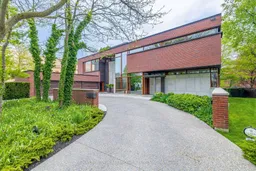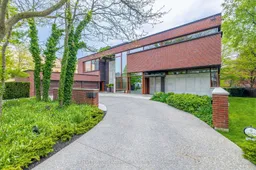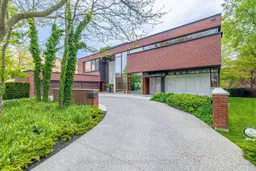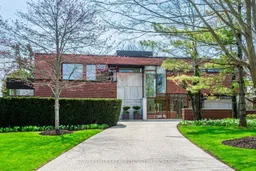Architecturally Significant Bridle Path Area Residence By Internationally Acclaimed Hariri Pontarini Architects. A Masterful Blend Of Contemporary Design & Timeless Luxury. Cul-De-Sac Home Designed To Commercial Standards With Concrete And Steel Frame Construction For Unmatched Family Living & Entertaining. Approximately 10,000 SqFt Of Living Area. Exceptional Natural Light In Every Room, Soaring Ceilings, Treated Mahogany-Frame Windows & Energy Efficient Features Throughout. Impeccably Maintained Jatoba Brazilian Cherry Wood & Ontario Limestone Floors. Open Floor Plan Showcases Impressive Architectural Features From Every Angle. Main Level Presents Stunning Double-Height Entrance Hall W/ Floor-To-Ceiling Windows, Modern Open Riser Staircase, Living Room W/ Custom Entertainment Center & 2-Way Gas Fireplace, Office W/ Fireplace & Lounge, Formal Dining Room & Sleek Gourmet Eat-In Kitchen W/ Walk-Out To Terrace, High-End Appliances, Servery, 2 Powder Rooms & Mud Room W/ Direct Access To Heated 3-Car Garage. Beautifully Appointed Primary Retreat W/ Expansive Sitting Area, 2-Way Gas Fireplace, Bespoke Walk-In Closet & 6-Piece Ensuite. Second Bedroom W/ 4-Piece Ensuite, Third & Fourth Bedrooms W/ 4-Piece Semi-Ensuite. Entertainers Basement Features Premium Fitness Room W/ Cooling System, Full Bathroom & Steam Shower, Rec. Room W/ Fully-Equipped Golf Simulator, Nanny Suite & 4-Piece Bathroom. Vast Southward-Facing Backyard W/ Barbecue-Ready Limestone Terrace, Tree-Lined Privacy & Meticulous Landscaping. Steel Frame Design W/ Custom Brick & Limestone Exterior, New Commercial Grade Roof. Commanding Street Presence W/ Immaculate Front Gardens & Circular 7-Car Driveway. Highly Sought-After Location In Torontos Most Exclusive Neighbourhood, Minutes To Top-Rated Public & Private Schools, Windfields Park, Granite Club, Major Highways & Transit.
Inclusions: See Sched B







