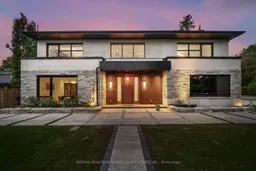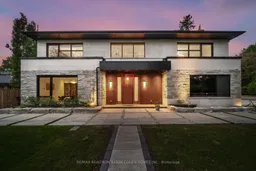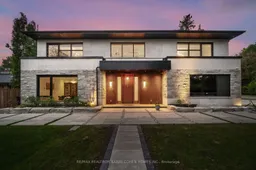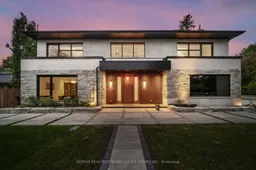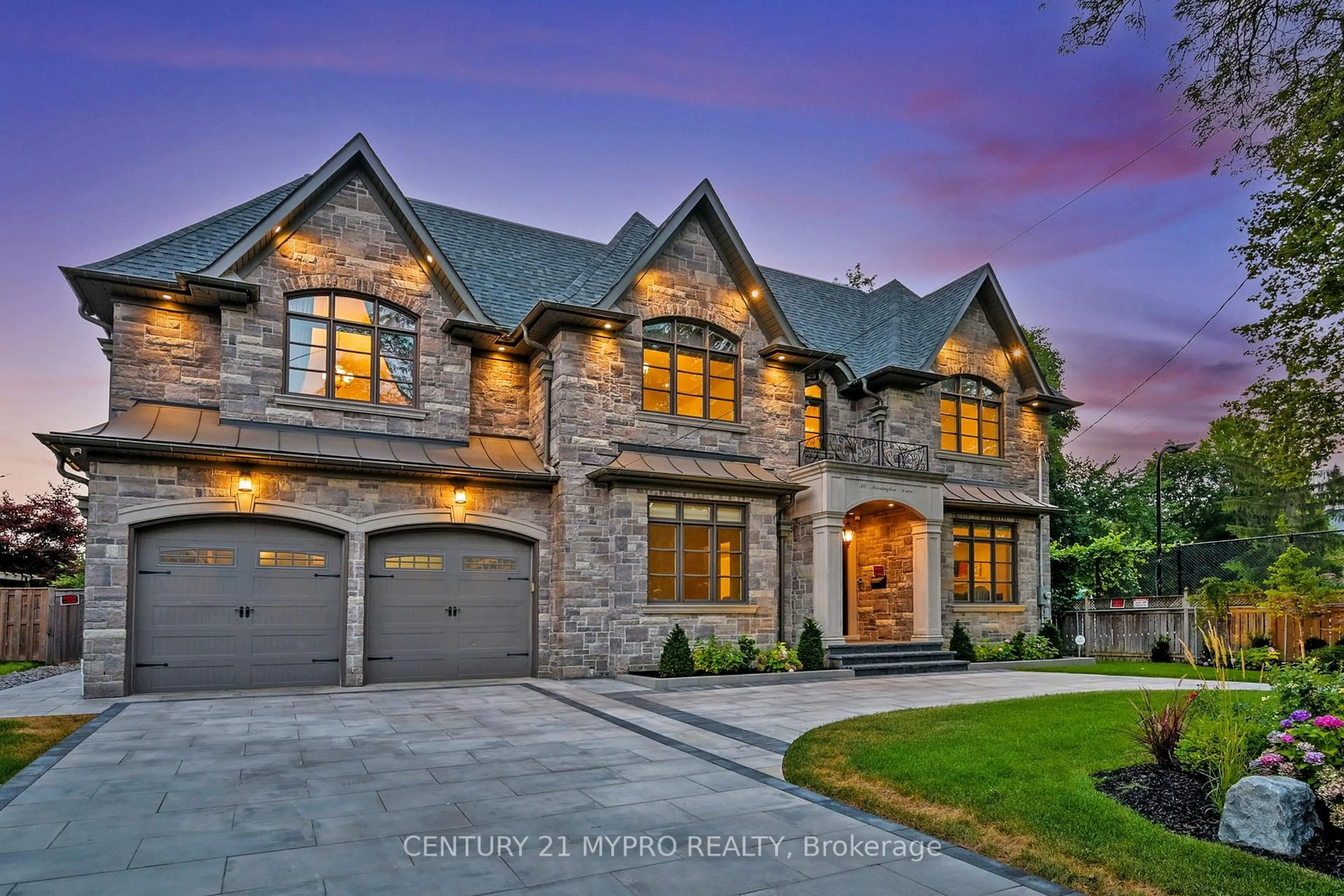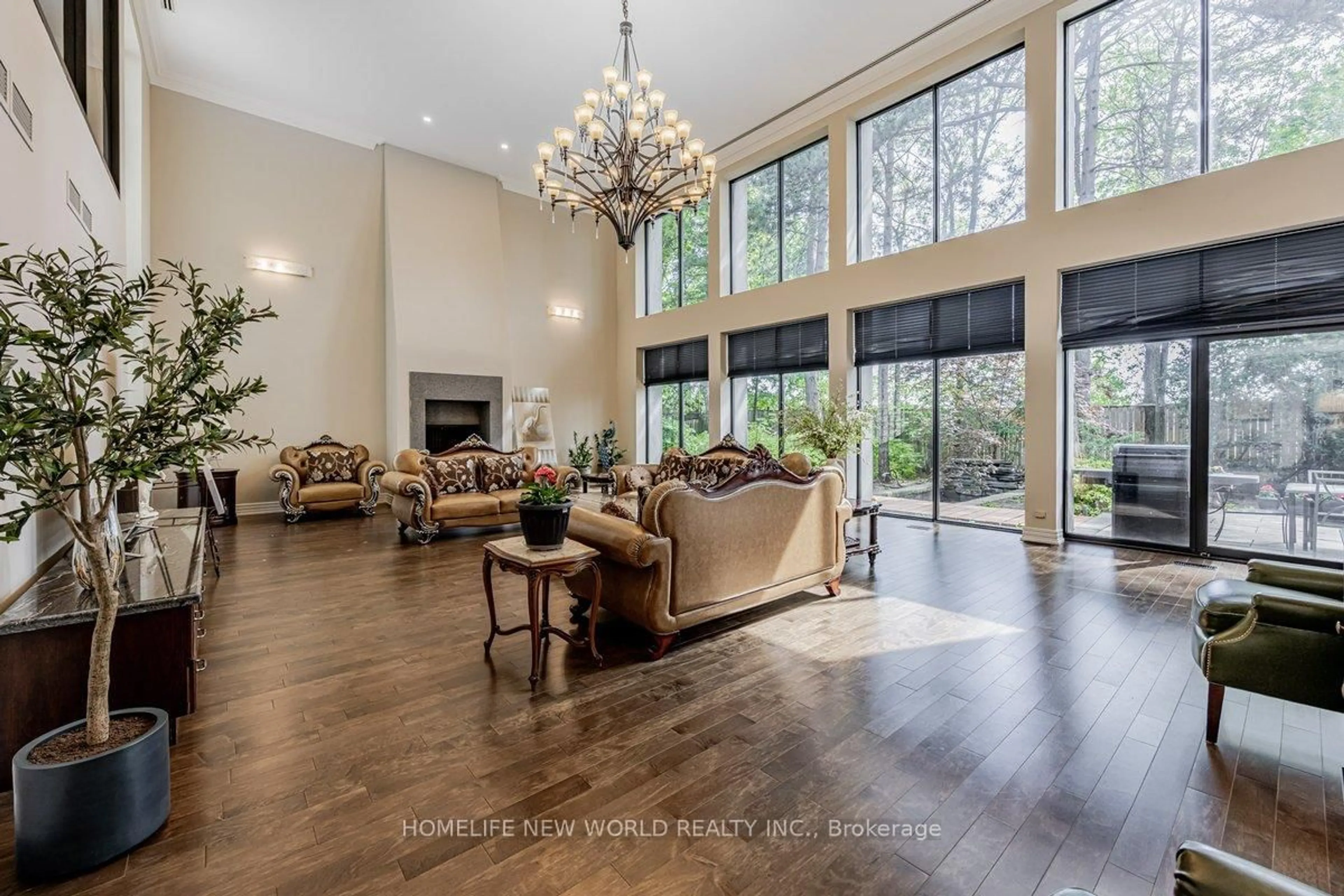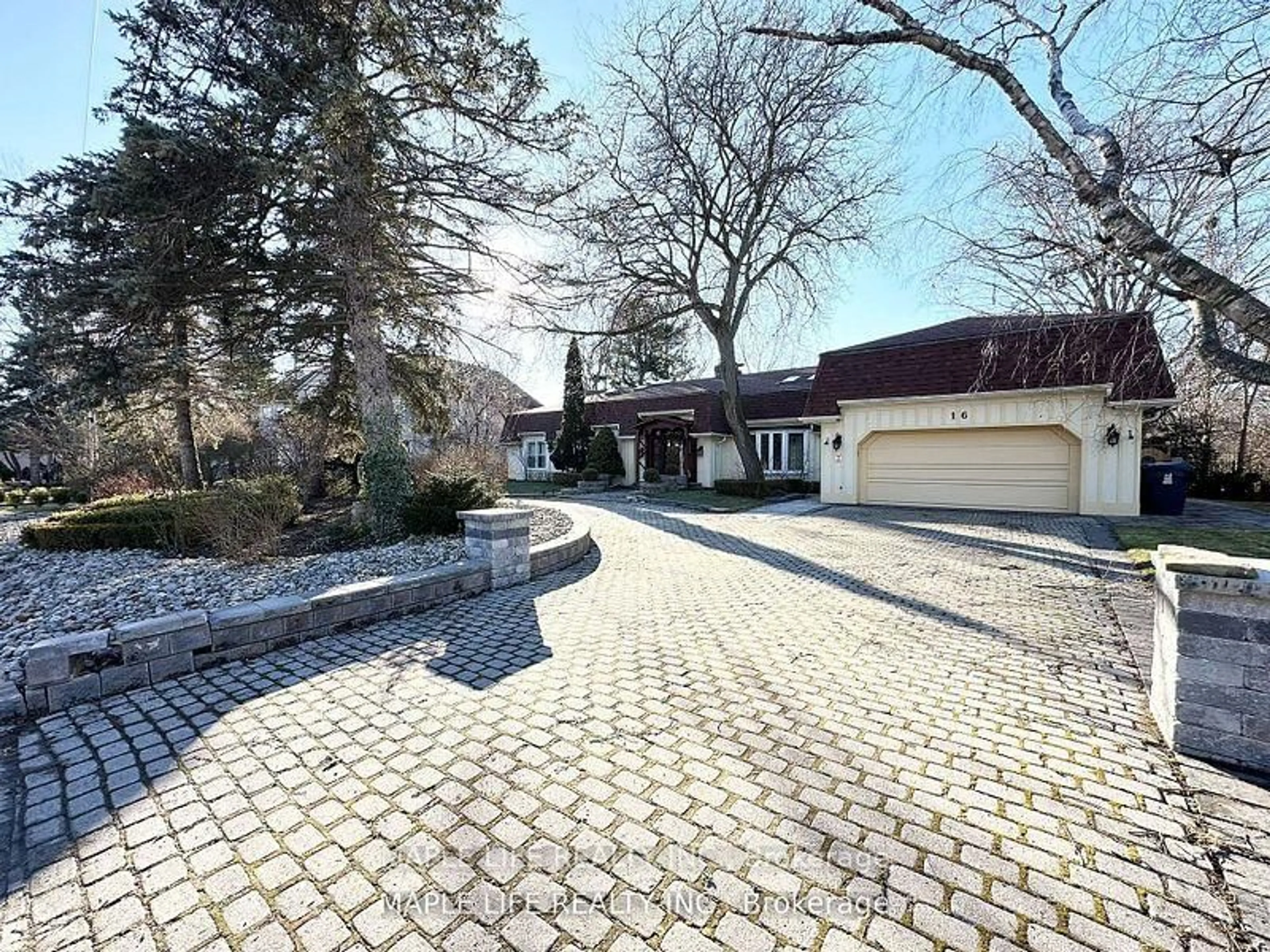Stunning Contemporary Residence On Coveted Corner Lot In The Bridle Path Area. Meticulously Designed 4+2 Bedroom, 7 Bathroom Custom Home On Expansive Tree-Lined Property. Vast Sunken Garden-Inspired Backyard W/ Heated Saltwater Pool, Terrace Walls, Sprawling Patio & Landscaped Greenery. Commanding Indiana Limestone Exterior, 3-Car Snowmelt Driveway & Dual-Bay Garage W/ Epoxy Flooring & E/V Charger. Premium Security Film On Main & Lower Windows, Elevator Service On All Levels. Beautifully Scaled Principal Spaces W/ Soaring Ceilings & High-End Finishes, Anchored By An Elegant Open-Riser Staircase. Dining Room W/ Full-Wall Glass Wine Cellar, Large Prep Kitchen W/ Premium Appliances, Chef-Inspired Gourmet Kitchen W/ Scavolini Cabinetry, Waterfall Island W/ Seating & Breakfast Area. Exquisite Family Room W/ Walk-Out To Expanded Balcony & Gas Fireplace With Floor-to-Ceiling Natural Stone Surround. Spacious Main Floor Office & Mudroom W/ Custom Cabinetry. Second-Floor Lounge Offers Additional Entertaining Space. Gracious Primary Suite W/ Balcony, Spa-Like 6-Piece Ensuite & Walk-In Wardrobe W/ Bespoke Closets. 3 Generously-Sized Upstairs Bedrooms W/ Ensuites & Walk-In Closets. Full Entertainers Basement W/ Heated Floors, Well-Appointed Wet Bar, Walk-Up To Backyard Retreat, Cedar Steam Sauna, Nanny Suite, Bedroom/Secondary Office, Home Theatre Room & 2 Full Bathrooms. This Luxury Home Is Designed For Family Living Beyond Compare. Perfect Location In Bridle Path-Windfields, Steps From Toronto Botanical Gardens, Crescent School, Granite Club & More.
Inclusions: E/V Charger, Control4 Smart Home W/ High-Power Amplifier, Motorized Blinds, Sprinkler & Exterior Lighting Sys., Htd Saltwater Pool, Wine Cellar, 3 Sump Pumps, Home Surveillance Sys., Rad Htd Flooring, 2x LifeBreath Air Purifier, Elevator, 2x Sub-Zero F/F, GE Oven, Wolf 6-Burner Rangetop, Pot Filler Faucet, Wolf Double Oven, Duravit & Geberit Bathroom Fixt, Bosch W/D, 2x Furnace & A/C, Cedar Steam Sauna, Electrolux W/D, AprilAire Humidifier, Ring Video Doorbell Sys., Snowmelt Driveway.
