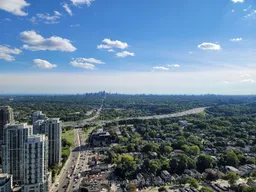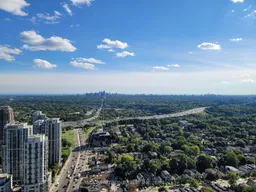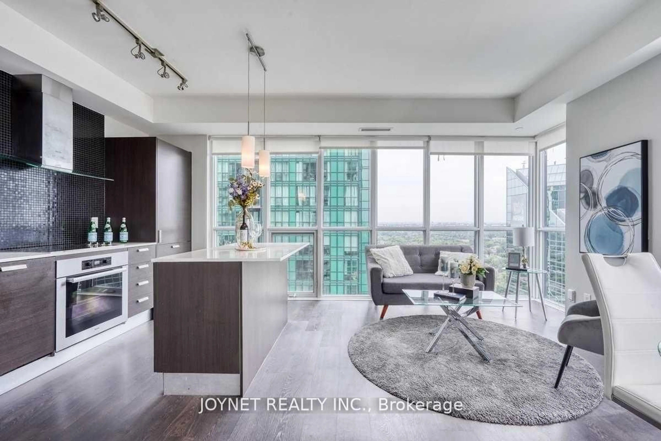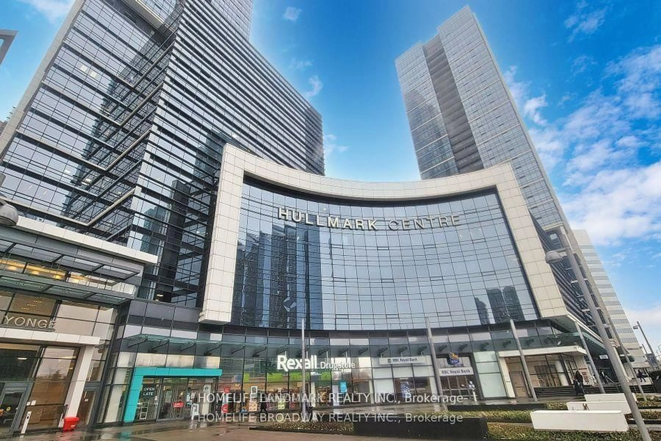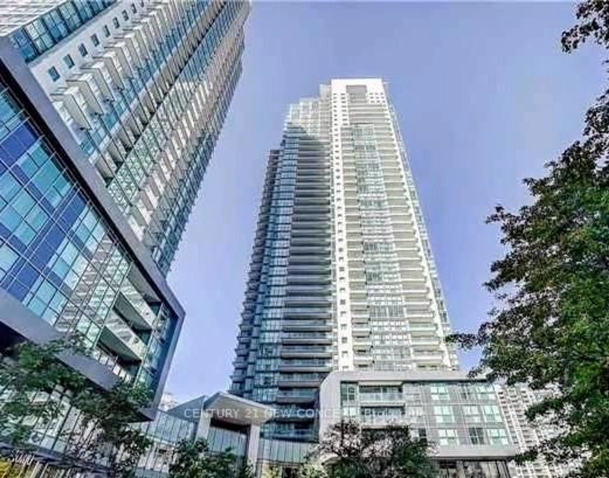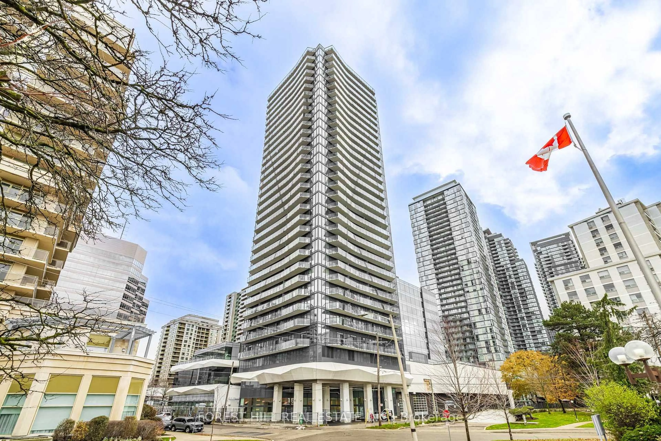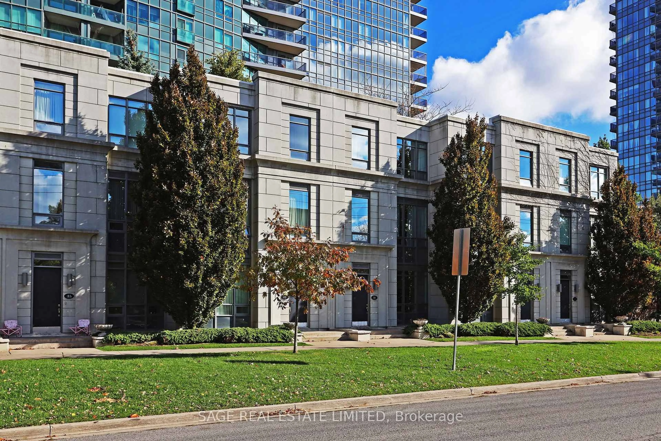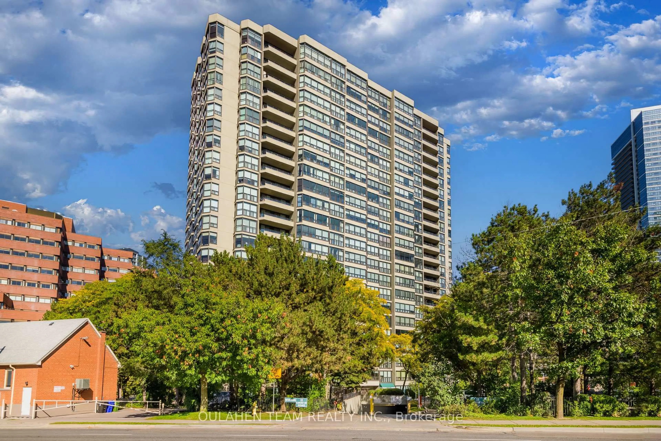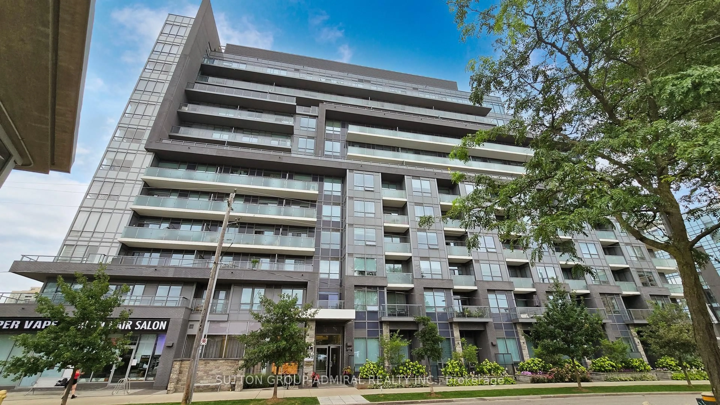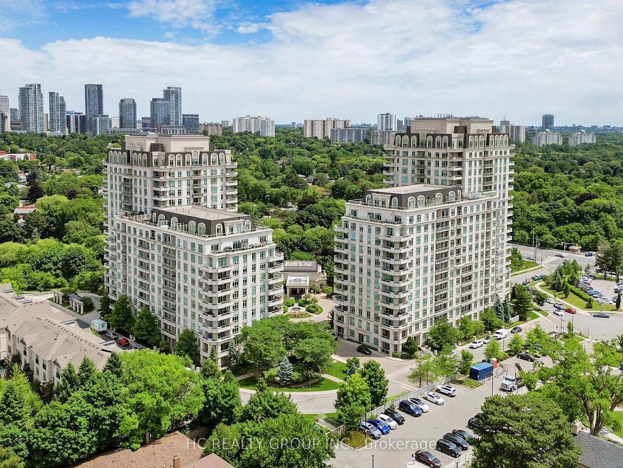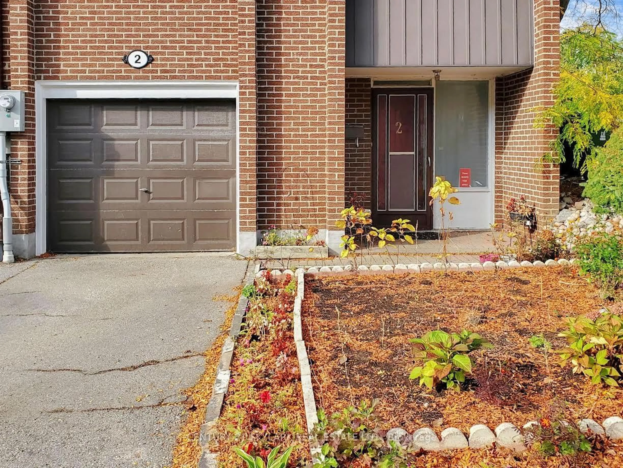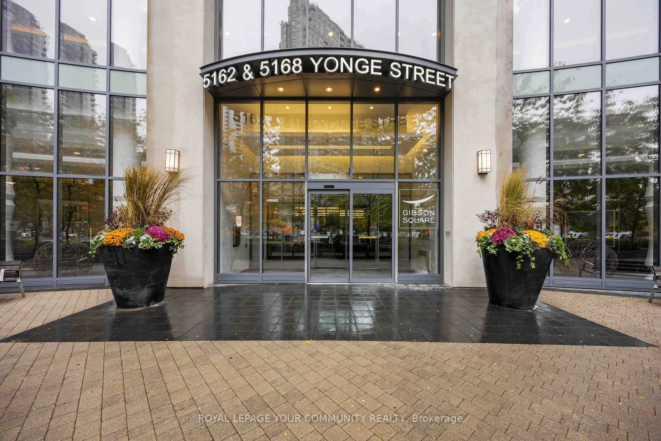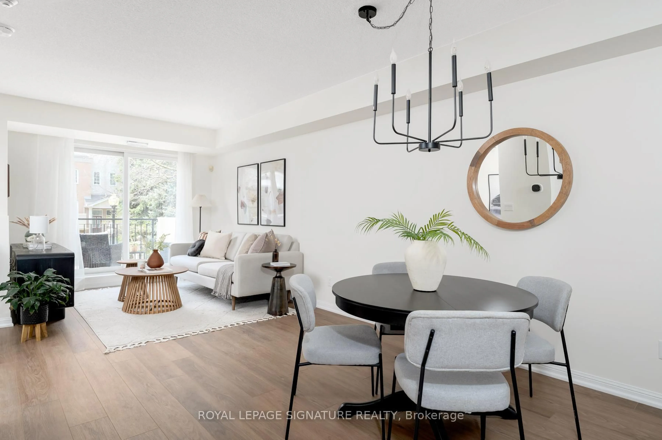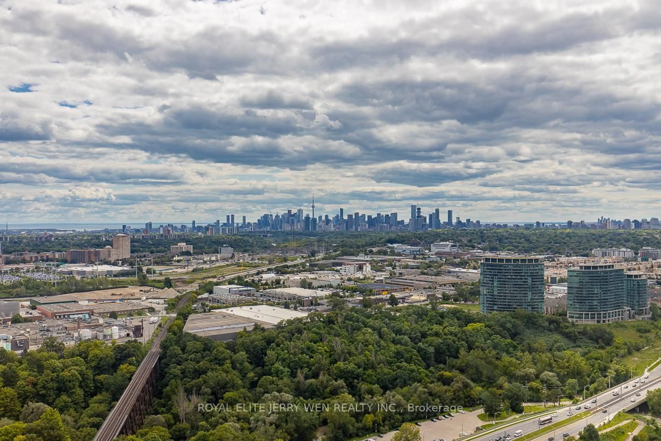Ultra luxury at vibrant Yonge & Sheppard. Direct access to the subway, retail shops, food court, LCBO, and a supermarket. Yonge Street at your doorstep. Access the highway in minutes. Breathtaking southwest views overlooking downtown Toronto and the CN Tower. Architectural tilted windows, stretching wall-to-wall and floor-to-ceiling, allow an abundance of natural light to fill the space throughout the day, culminating in stunning sunsets. Sub-penthouse signature floor plans are available for only a select few top-floor units. This spacious layout (1,092 sq. ft.) is complemented by modern-chic finishes and thoughtfully designed for your unique lifestyle at the top. The superb floor plan features two generously sized bedrooms with oversized windows, as well as an enclosed den with a door and windows that functions as a third bedroom or a great room. Open-concept, high-end designer kitchen featuring premium cabinetry, a quartz countertop and center island, equipped with integrated Miele appliances, including a wide fridge. The primary bedroom offers a deep walk-in closet + extra storage closet, and an ensuite bath with a double sink, separate glass shower, and a tub. The den / great room boasts floor-to-ceiling windows on three sides (S, E, W), offering a breathtaking panoramic skyscraper view. This unit is among the best that a North York condo has to offer - a rare opportunity for those seeking the finest.
Inclusions: Existing appliances (cooktop, oven, hood, fridge, dishwasher, microwave, washer, dryer), Window Coverings and Electric Light Fixtures
