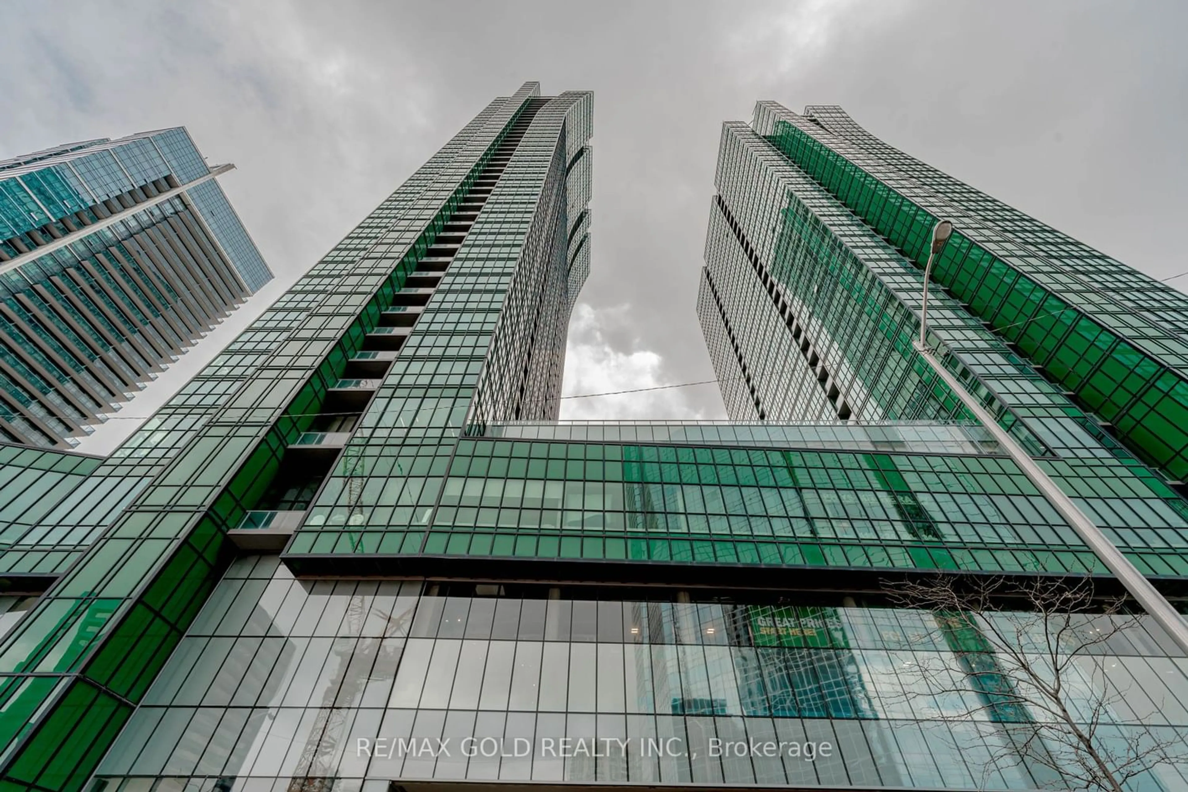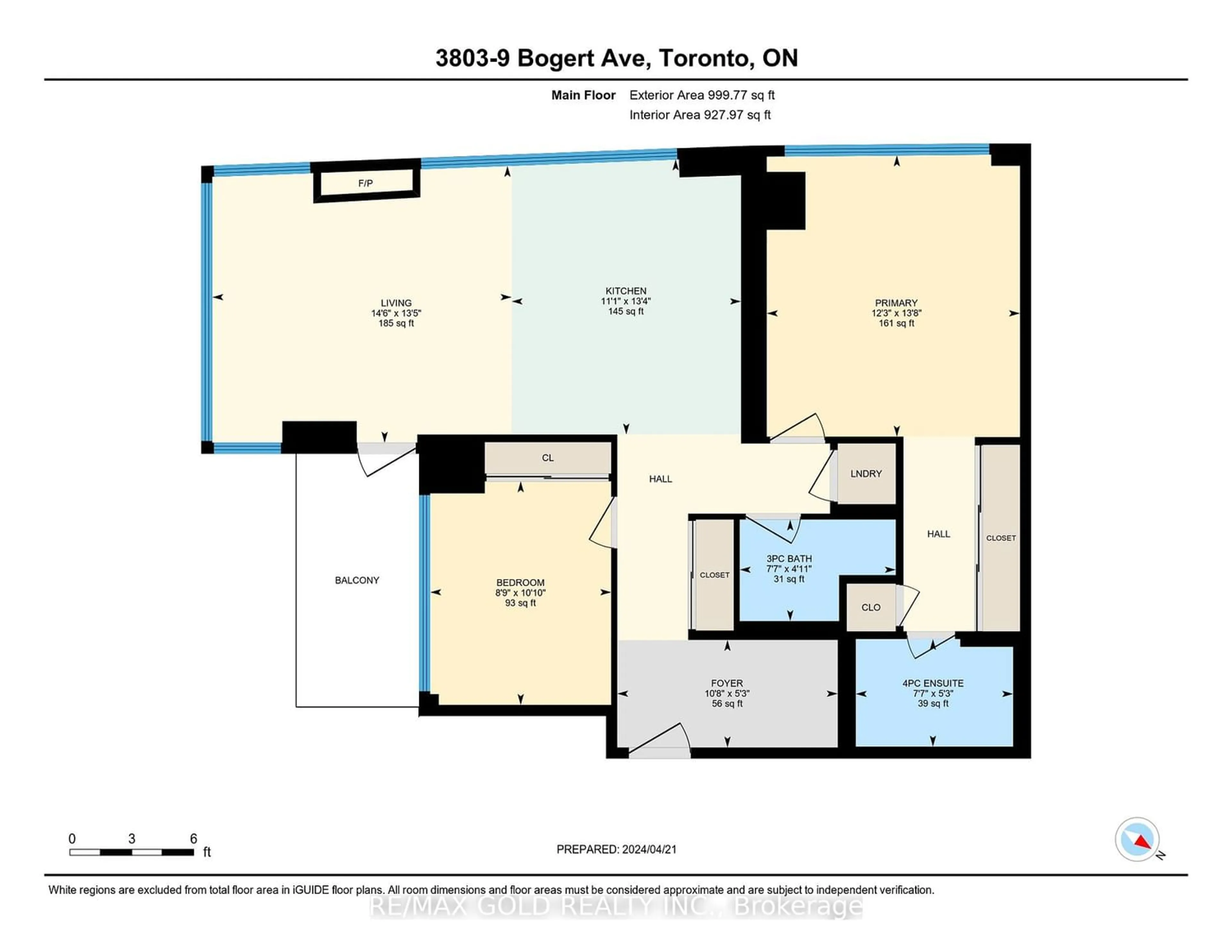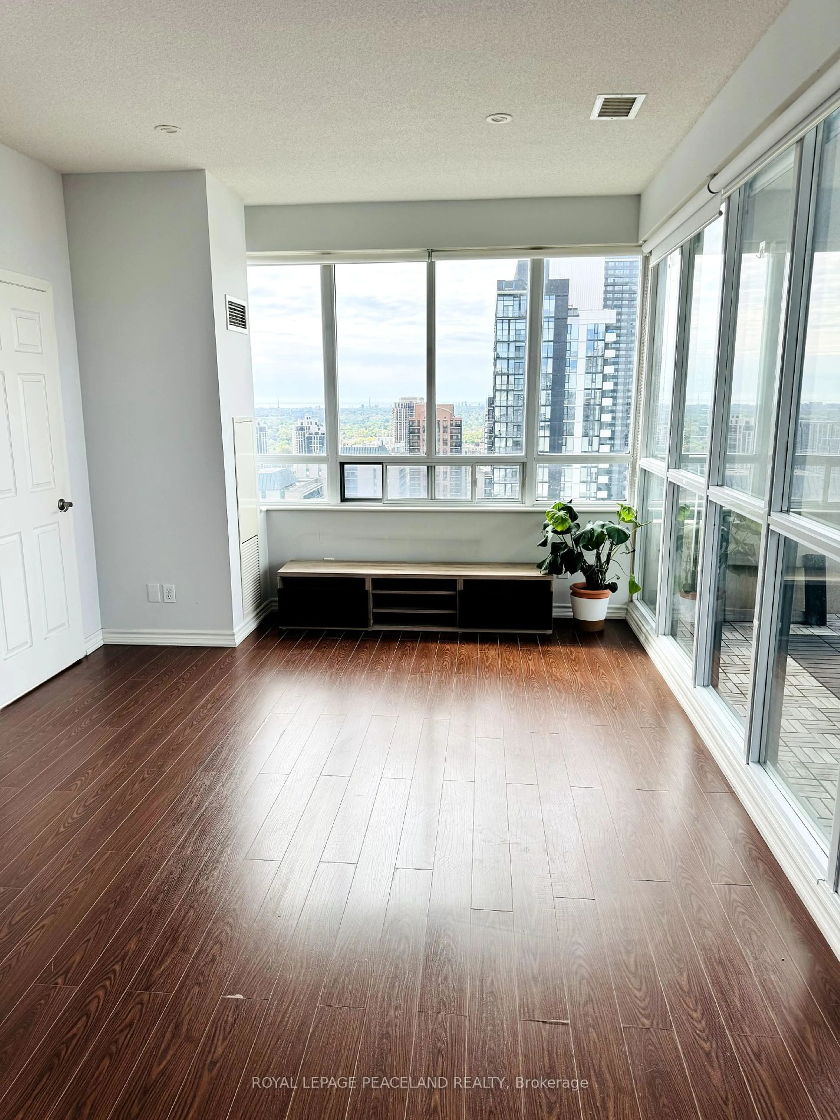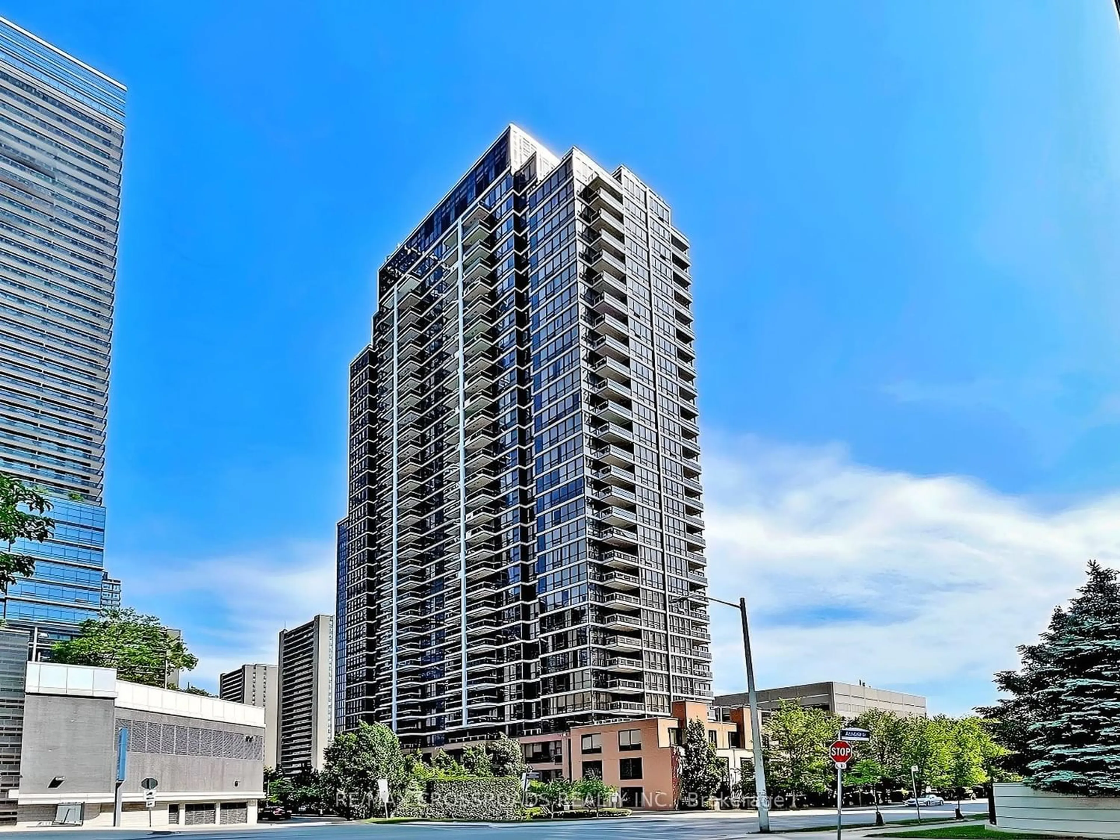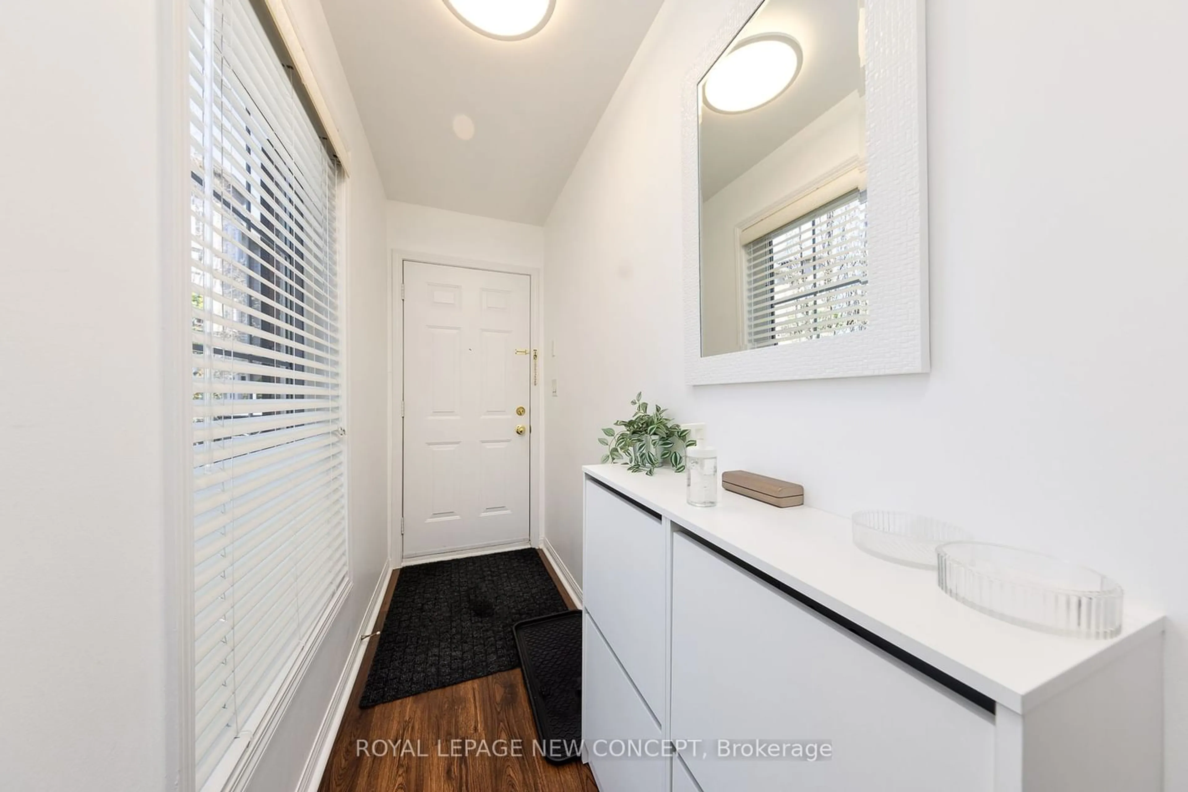9 Bogert Ave #3803, Toronto, Ontario M2N 0H3
Contact us about this property
Highlights
Estimated ValueThis is the price Wahi expects this property to sell for.
The calculation is powered by our Instant Home Value Estimate, which uses current market and property price trends to estimate your home’s value with a 90% accuracy rate.$1,004,000*
Price/Sqft$985/sqft
Days On Market13 days
Est. Mortgage$4,616/mth
Maintenance fees$870/mth
Tax Amount (2023)$4,010/yr
Description
Beautiful upgraded 2+1 Bedroom !! Freshly painted !! $$$$$ spent on renovations!! Filled In Luxury!! Smooth-Finished 9' Ceilings * Euro Kitchen W/ Quartz Counter/Island & Built-In Miele Appliances,Designer Backslash,Mint Condition & Freshly Painted! Renovated Washrooms, Window Coverings!! Amazing South View In Prime North York! Direct Subway Access, Whole Foods, Lcbo, Ground Retail Shops, Food Court, And Tim Hortons At Your Doorstep! One Of The Largest 2+Den Model Appx. 1,000 Sqft including Balcony!! True Open Concept! Floor-To-Ceiling Architectural Windows W/ Panoramic View, Facing Southwest & East!! Unobstructed & Breathtaking Views Of Downtown, Cn Tower, Lake! Superb Layout W/ A Functional Den!!
Property Details
Interior
Features
Ground Floor
Dining
5.67 x 3.54Laminate / Combined W/Living / Large Window
Kitchen
3.36 x 2.32Laminate / Centre Island / B/I Appliances
Living
5.67 x 3.54Laminate / Open Concept / Large Window
Prim Bdrm
3.68 x 3.36Laminate / Large Closet / 4 Pc Ensuite
Exterior
Features
Parking
Garage spaces 1
Garage type Underground
Other parking spaces 0
Total parking spaces 1
Condo Details
Amenities
Concierge, Exercise Room, Gym, Lap Pool, Party/Meeting Room, Rooftop Deck/Garden
Inclusions
Property History
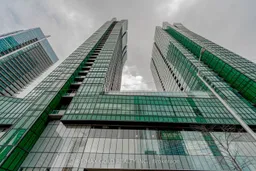 40
40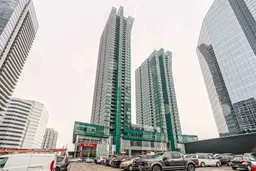 20
20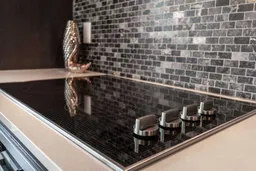 20
20Get an average of $10K cashback when you buy your home with Wahi MyBuy

Our top-notch virtual service means you get cash back into your pocket after close.
- Remote REALTOR®, support through the process
- A Tour Assistant will show you properties
- Our pricing desk recommends an offer price to win the bid without overpaying
