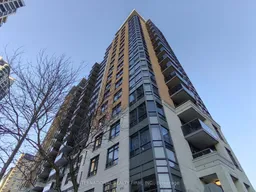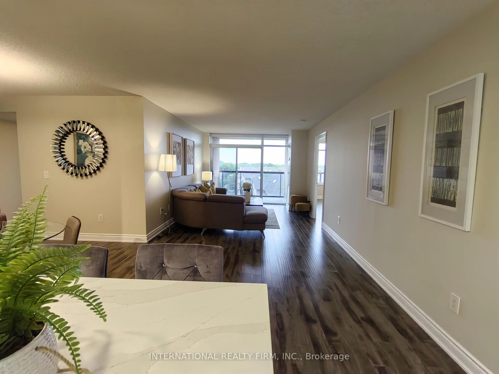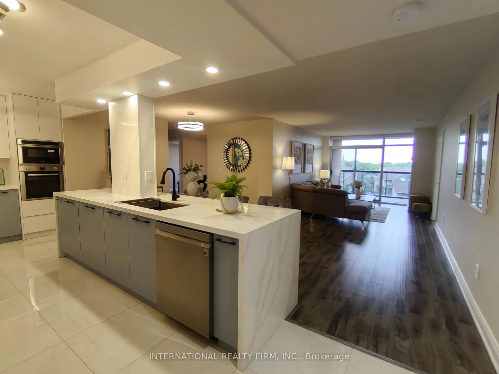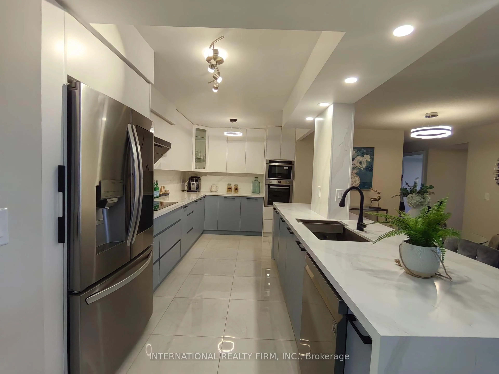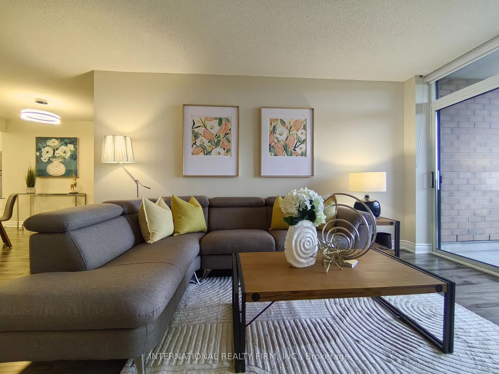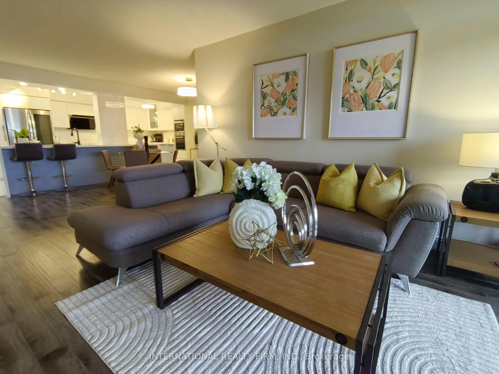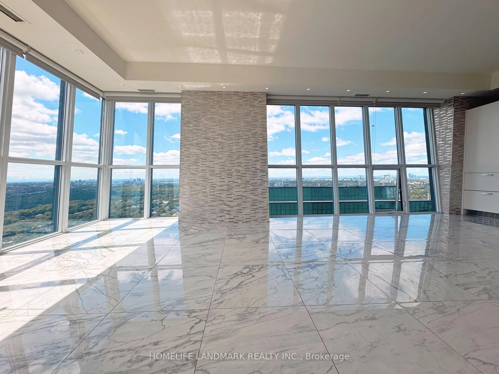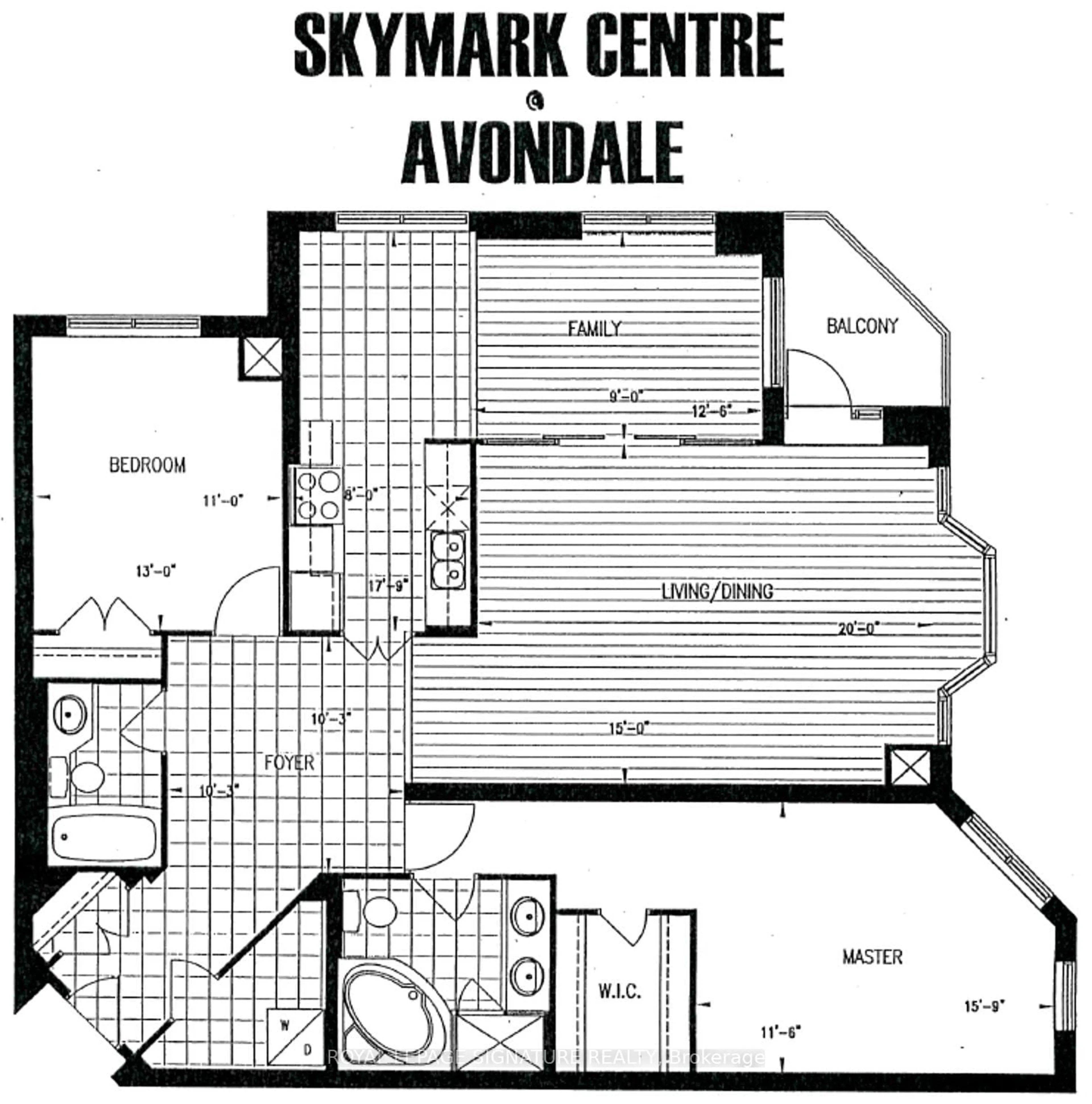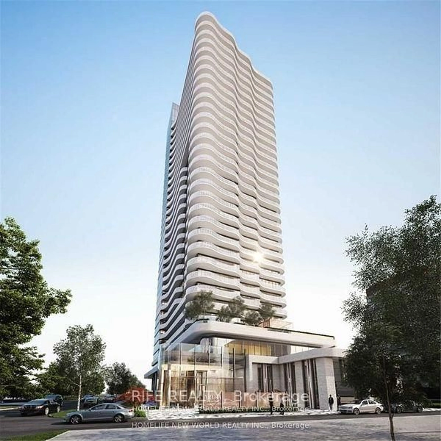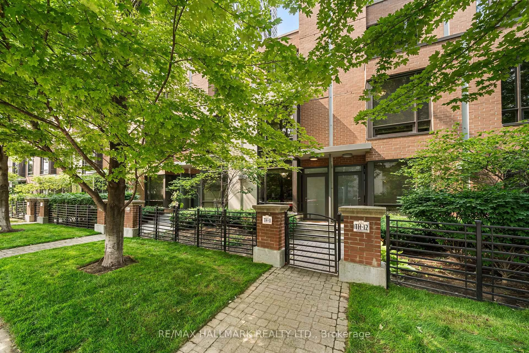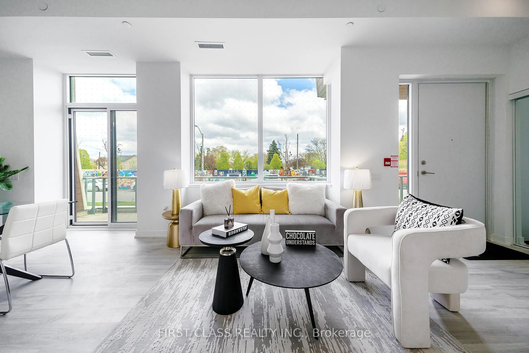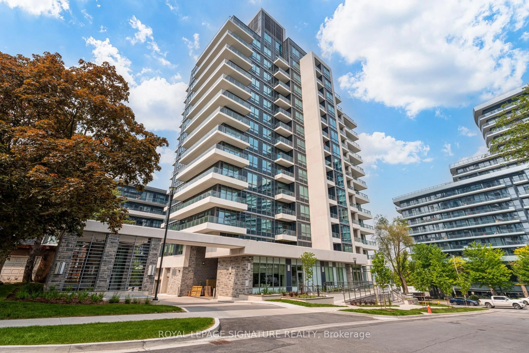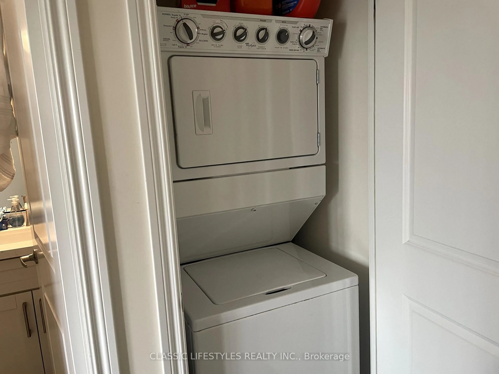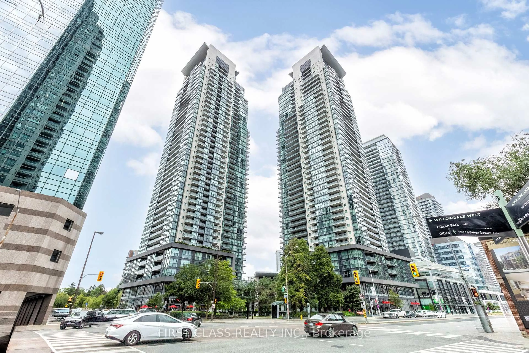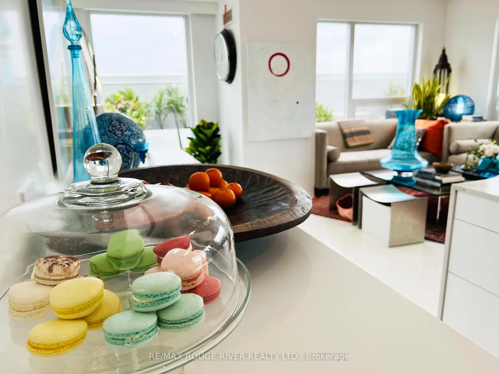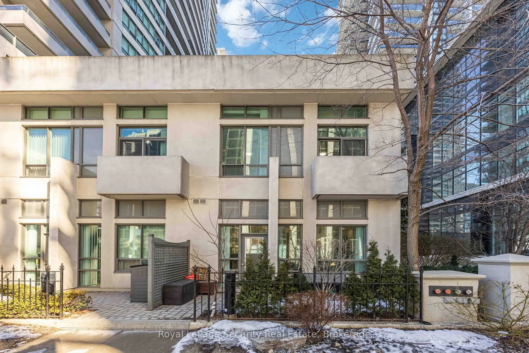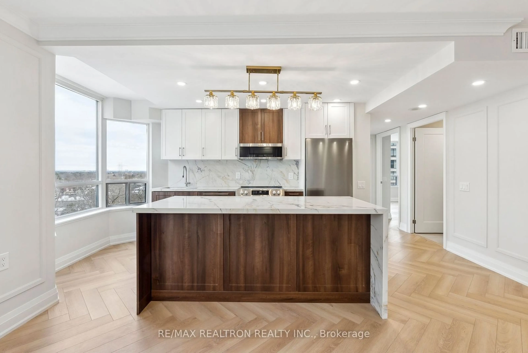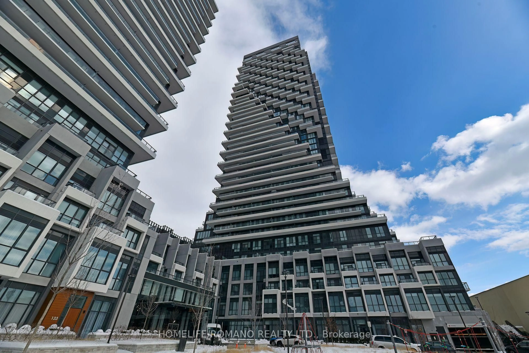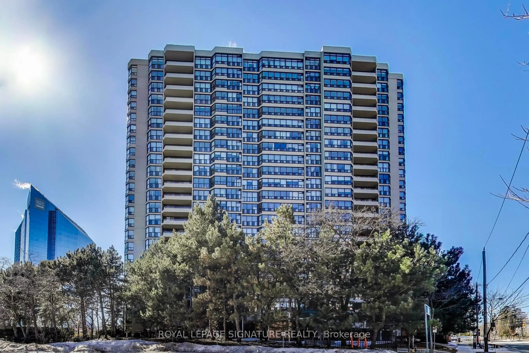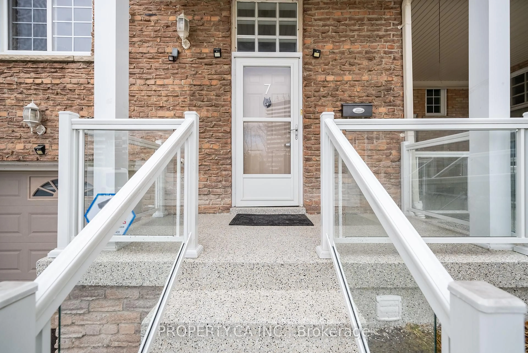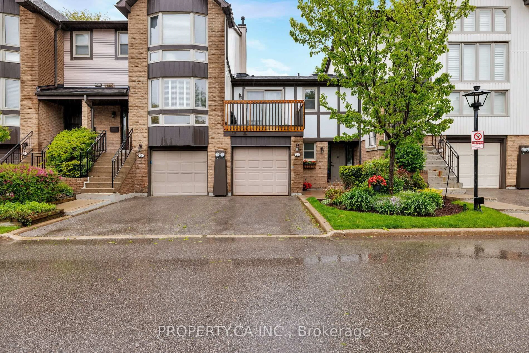880 Grandview Way #605, Toronto, Ontario M2N 7B2
Contact us about this property
Highlights
Estimated valueThis is the price Wahi expects this property to sell for.
The calculation is powered by our Instant Home Value Estimate, which uses current market and property price trends to estimate your home’s value with a 90% accuracy rate.Not available
Price/Sqft$735/sqft
Monthly cost
Open Calculator

Curious about what homes are selling for in this area?
Get a report on comparable homes with helpful insights and trends.
*Based on last 30 days
Description
Pride Of Ownership! Welcome To This Stunning, Fully Renovated Condo That Seamlessly Blends Modern Elegance With Everyday Functionality. Step Into An Inviting Open-Concept Living And Dining Area Adorned With Elegant Wide-Plank Flooring, Soft Neutral Tones, And Expansive Windows That Flood The Space With Natural Light. The Contemporary Kitchen Is A Chefs Delight, Featuring Sleek Cabinetry, Premium Stainless Steel Appliances, A Stunning Waterfall Quartz Countertop, And A Bold Matte Black Faucet. The Spacious Layout Allows You To Customize Your Dining And Living Area To Suit Your Lifestyle Needs. Retreat To The Generous Primary Bedroom, Complete With A Luxurious 4Pc Ensuite Bathroom (Including A Separate Shower), Two Double-Door Closets, And A Cozy Workspace Perfect For Those Who Work From Home While Enjoying Serene Skyline Views. Two Additional Well-Sized Bedrooms Overlook The Vibrant Cityscape, While A Den With A Closet Offers Flexibility As A Home Office Or Guest Room. Building Amenities Include: Gym, Reading Lounge, Party Room, Indoor Swimming Pool, Billiard Room. Prime North York Location: Steps To Top-Ranked Schools, Daycare Centers, Community Centre. Moments From North York Centre, Subway Access, And Diverse Dining Options. Thoughtful Design, Stylish Light Fixtures, And A Harmonious Layout Make This Unit A True Urban Sanctuary. Ideal For Professionals, Couples, Or Small Families Seeking A Turnkey Lifestyle In A Well-Maintained Building.
Property Details
Interior
Features
Flat Floor
Foyer
0.0 x 0.0Kitchen
2.7 x 6.6Stainless Steel Appl / Open Concept
Living
7.7 x 5.83Combined W/Dining / W/O To Balcony
Dining
7.7 x 5.83Combined W/Living / Natural Finish
Exterior
Features
Parking
Garage spaces 1
Garage type Underground
Other parking spaces 0
Total parking spaces 1
Condo Details
Inclusions
Property History
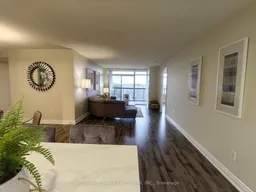 27
27