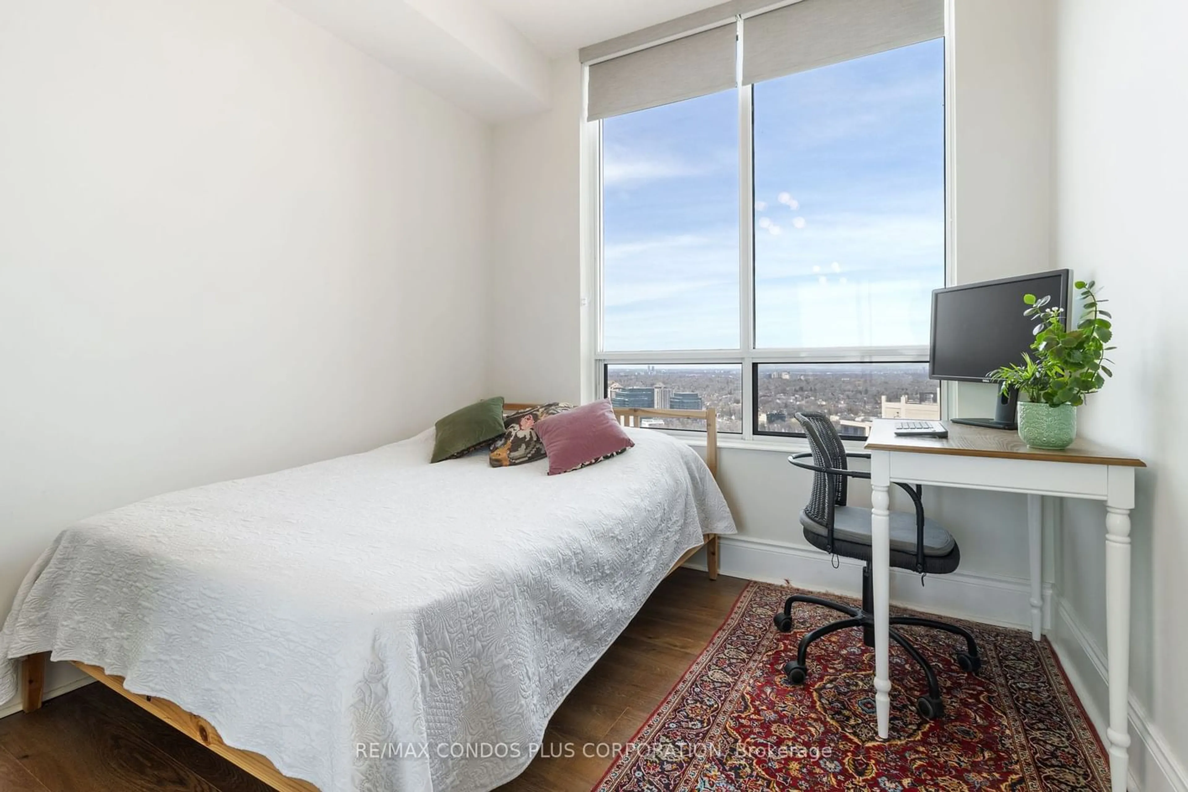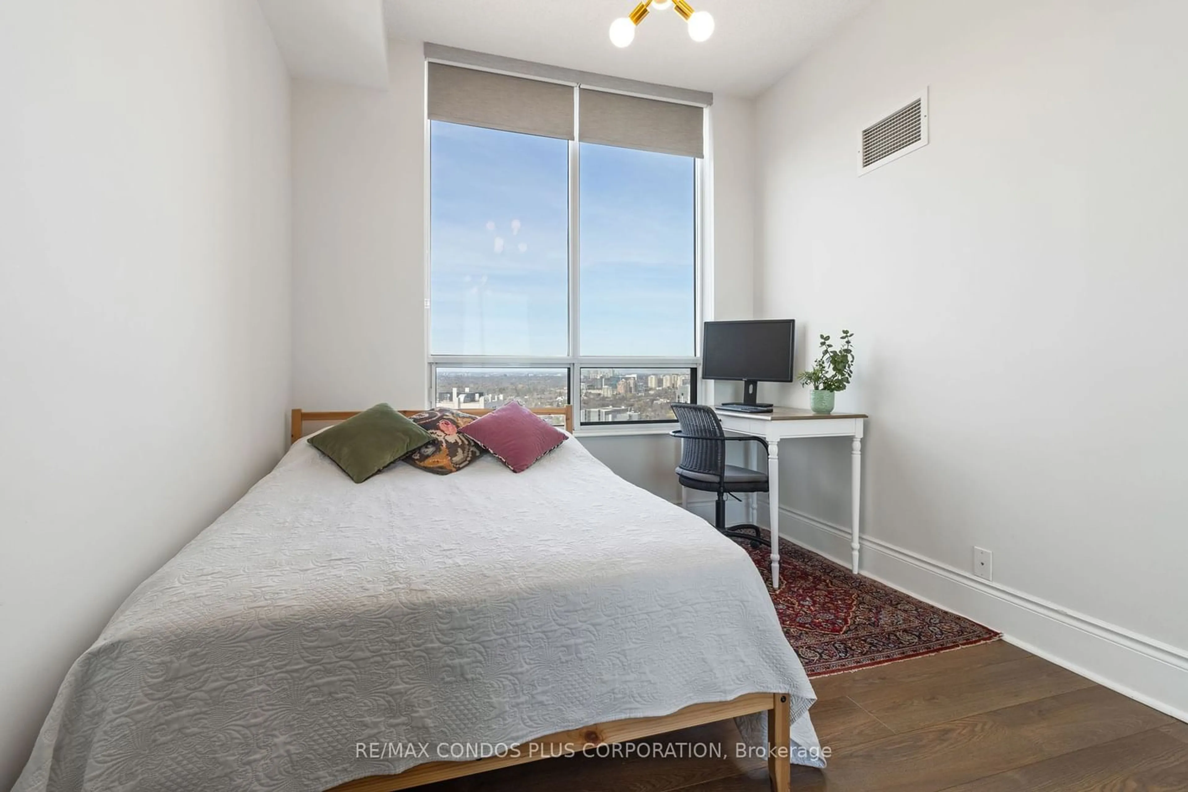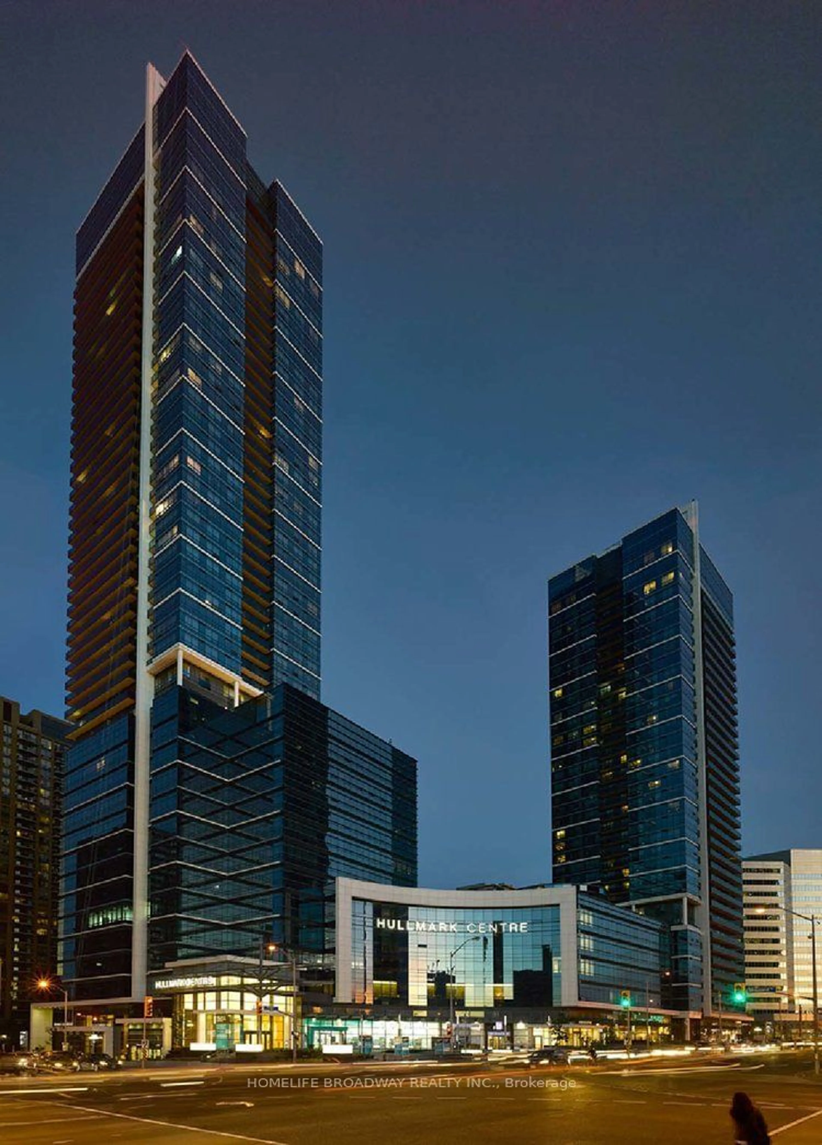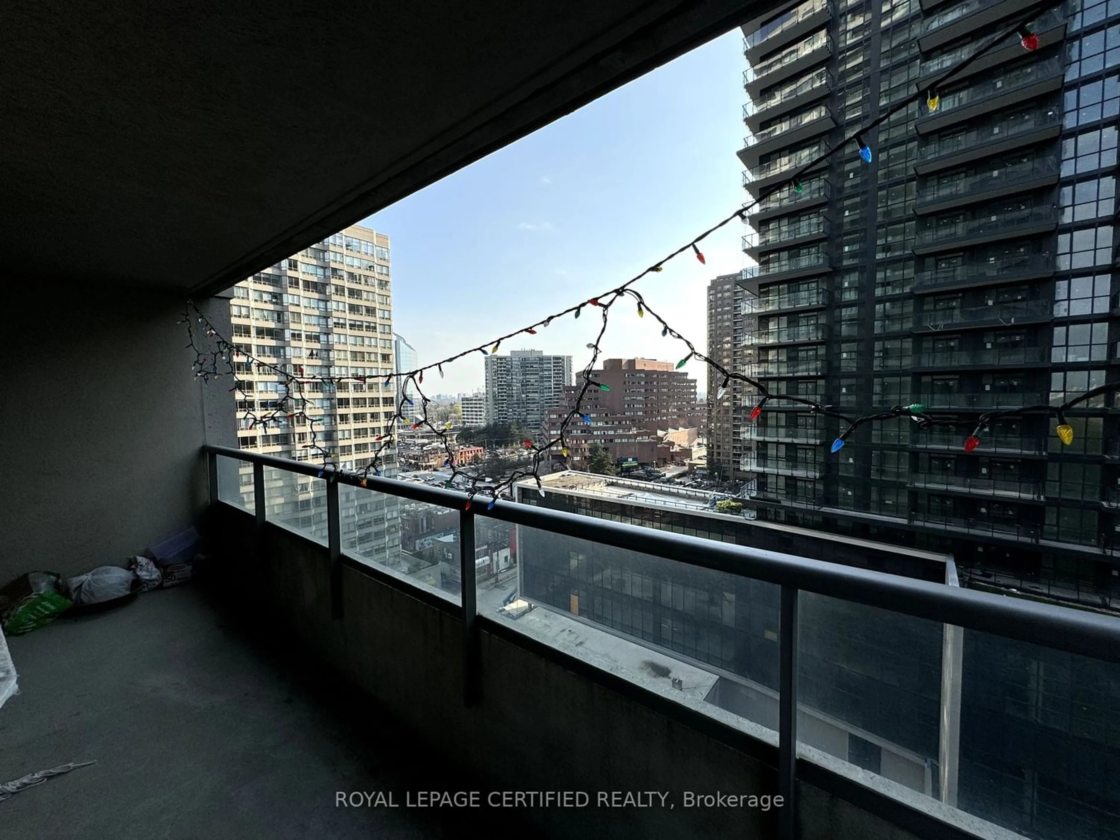80 Harrison Garden Blvd #2627, Toronto, Ontario M2N 7E3
Contact us about this property
Highlights
Estimated ValueThis is the price Wahi expects this property to sell for.
The calculation is powered by our Instant Home Value Estimate, which uses current market and property price trends to estimate your home’s value with a 90% accuracy rate.$934,000*
Price/Sqft$915/sqft
Days On Market10 days
Est. Mortgage$4,286/mth
Maintenance fees$1016/mth
Tax Amount (2023)$3,491/yr
Description
Rarely Offered Corner Suite in Iconic & Luxurious "The Skymark At Avondale" By Tridel in the Centre of North York! Beautiful, Bright and Spacious Suite, 1,130 Sqft (Builder Floor Plan), With Unobstructed Views from All Rooms, Filled with Natural Light and Afternoon Sunlight! 2 Bedrooms + Large Den (Separate Room with French Doors & Window, Currently Used As Formal Dining + Home Office Which Can Ben Used As 3rd Bedroom). Sizeable Primary Bedroom (Can Fit A King Size Bed) with 2 Closets; Eat-In Kitchen with Breakfast Area, Large Window, Granite Counters and S/S Appliances. 9" Ceilings, Crown Moulding in Living & Dining Room, Private Balcony (Electric BBQ Allowed), Two 4-Piece Bathrooms, and Laminate Floors Throughout. 2 Side-By-Side Parking Spots and 1 Storage Locker Conveniently Located on P1 Level Are Included. Resort-Like Building Amenities Provide Many Activities For An Active Lifestyle. Great Location with Quick Access to Hwy 401; Walk to Yonge&Sheppard Centre, Service Ontario, Two T.T.C. Subway Lines For Commuters, Whole Foods, Longos, Restaurants & Cafes, Cineplex Theatre, Shops, Pharmacies & W/I Clinic, Avondale Public School (Elementary & Intermediate), Library, and More! Enjoy the Lifestyle!
Property Details
Interior
Features
Flat Floor
Living
5.49 x 3.36Laminate / Combined W/Dining / Crown Moulding
Dining
5.49 x 3.36Combined W/Dining / W/O To Balcony / Laminate
Kitchen
2.44 x 2.44Granite Counter / Stainless Steel Appl / Backsplash
Breakfast
2.44 x 1.91Eat-In Kitchen / Large Window / Laminate
Exterior
Features
Parking
Garage spaces 2
Garage type Underground
Other parking spaces 0
Total parking spaces 2
Condo Details
Amenities
Concierge, Guest Suites, Gym, Indoor Pool, Tennis Court, Visitor Parking
Inclusions
Property History
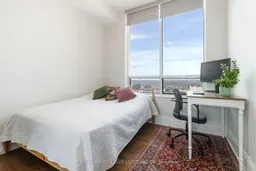 40
40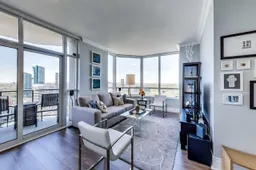 16
16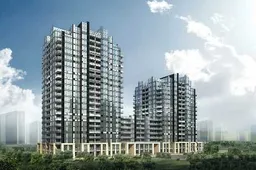 1
1Get an average of $10K cashback when you buy your home with Wahi MyBuy

Our top-notch virtual service means you get cash back into your pocket after close.
- Remote REALTOR®, support through the process
- A Tour Assistant will show you properties
- Our pricing desk recommends an offer price to win the bid without overpaying
