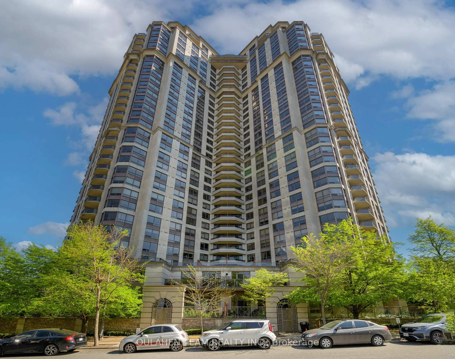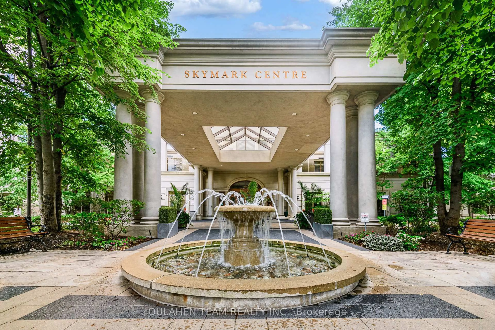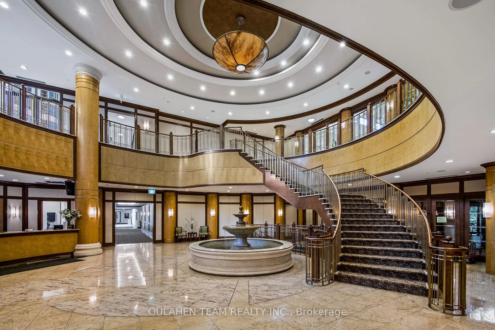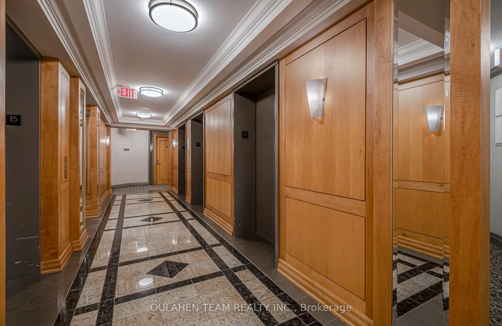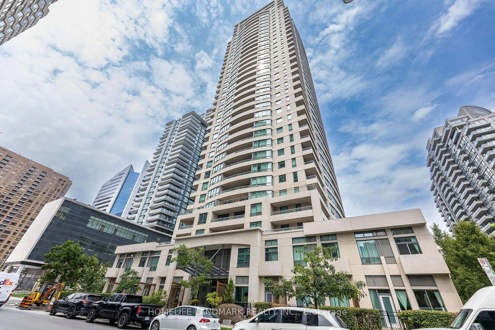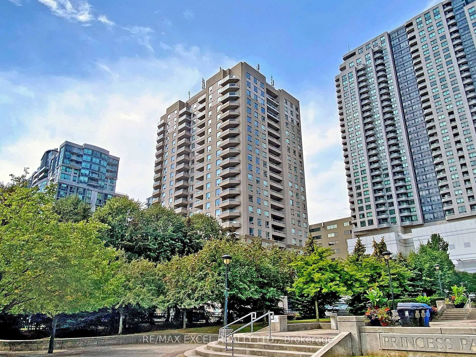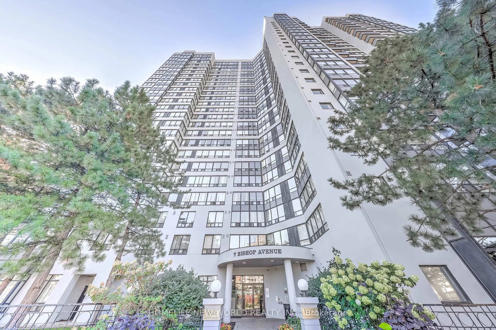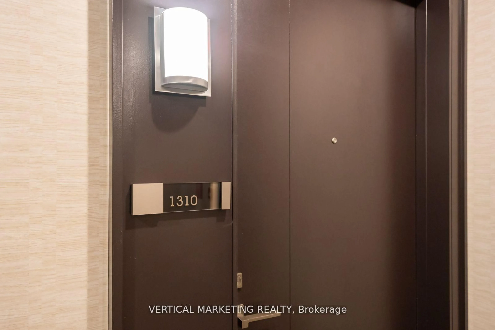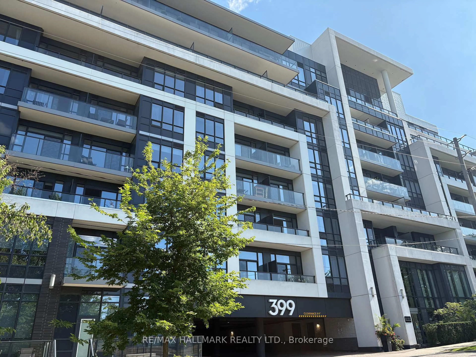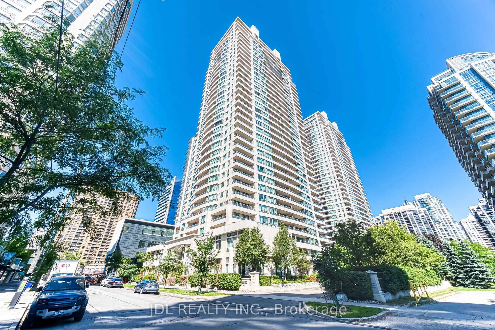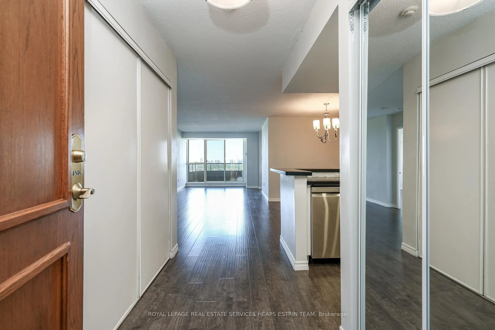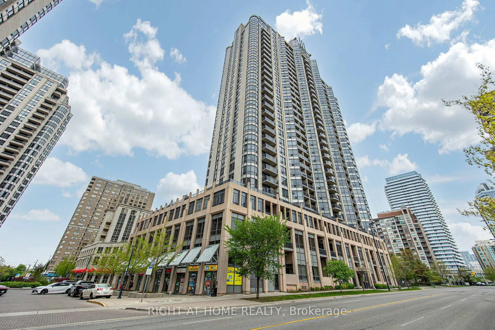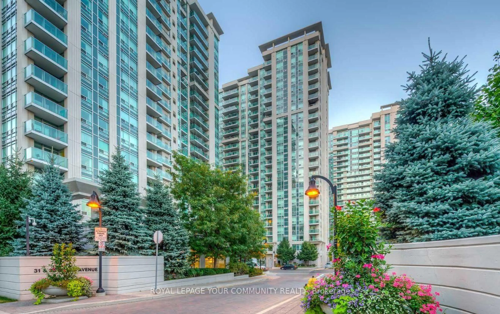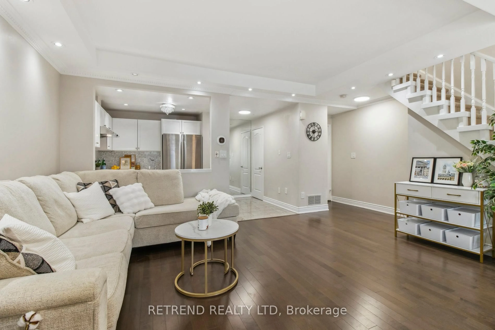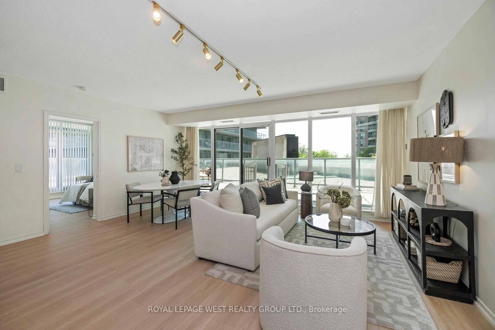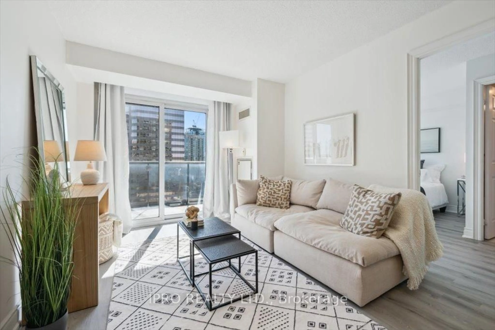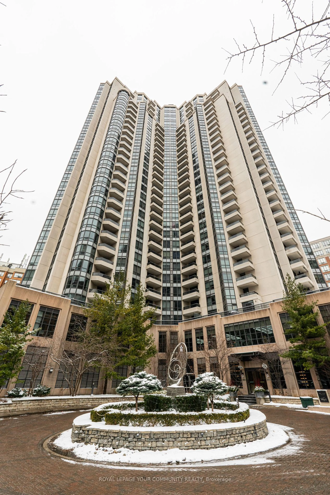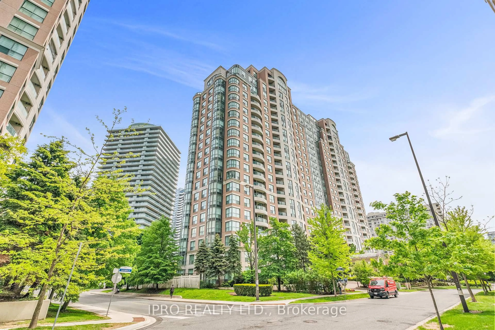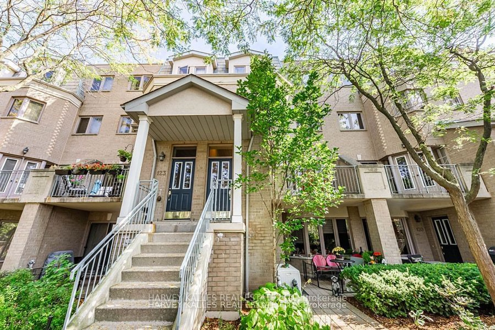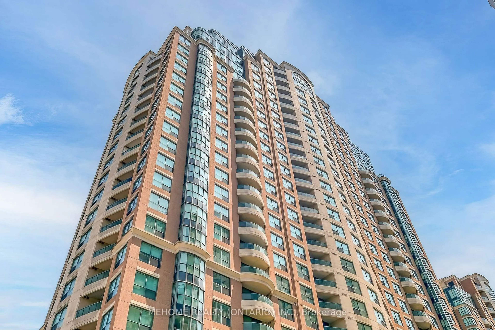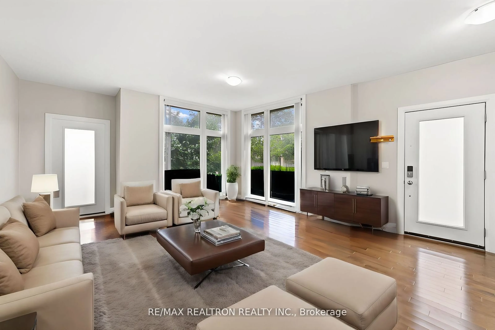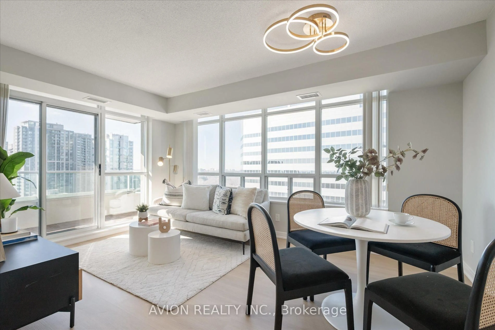80 Harrison Garden Blvd #1526, Toronto, Ontario M2N 7E3
Contact us about this property
Highlights
Estimated valueThis is the price Wahi expects this property to sell for.
The calculation is powered by our Instant Home Value Estimate, which uses current market and property price trends to estimate your home’s value with a 90% accuracy rate.Not available
Price/Sqft$824/sqft
Monthly cost
Open Calculator

Curious about what homes are selling for in this area?
Get a report on comparable homes with helpful insights and trends.
+60
Properties sold*
$721K
Median sold price*
*Based on last 30 days
Description
Bright and spacious 2+1 bed, 2 bath split layout corner unit in the heart of Willowdale. Spacious open concept living and dining rooms with walk out to private balcony with spectacular unobstructed views of the city skyline. Galley style eat-in kitchen with stainless steel appliances and quartz counter tops. Primary bedroom suite features luxurious 5-piece ensuite bathroom and walk-in closet. Second bedroom with large closet and west views. Fully separate den with door and bright window with great view, perfect for home office, nursery, or bedroom (without closet). Excellent building amenities including: gym, swimming pool, concierge, bowling alley, golf simulator, tennis court, sauna, car wash, etc. Conveniently located with easy access to TTC subway and Highway 401. Just steps to Whole Foods, Longos, Starbucks, restaurants, shops, schools, parks, and so much more!
Property Details
Interior
Features
Main Floor
Living
4.699 x 3.2258Laminate / Open Concept / W/O To Balcony
Dining
4.699 x 3.2258Laminate / Open Concept / Combined W/Living
Kitchen
2.9464 x 2.4384Stainless Steel Appl / Ceramic Floor / Ceramic Back Splash
Breakfast
2.5908 x 2.4384Ceramic Floor / Eat-In Kitchen / Large Window
Exterior
Features
Parking
Garage spaces 1
Garage type Underground
Other parking spaces 0
Total parking spaces 1
Condo Details
Inclusions
Property History
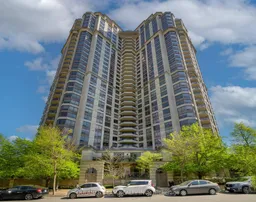 35
35