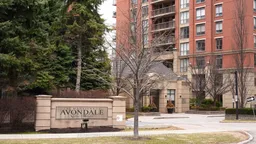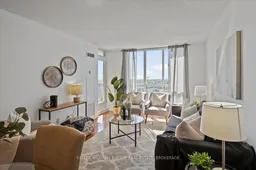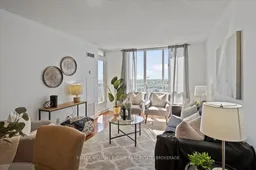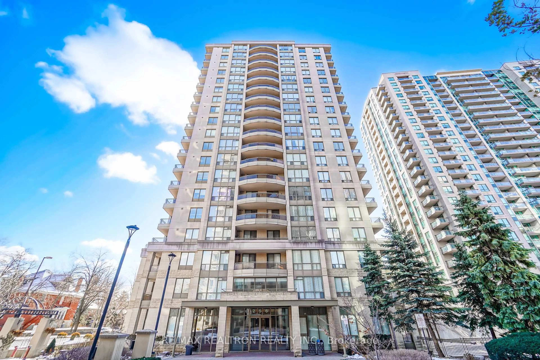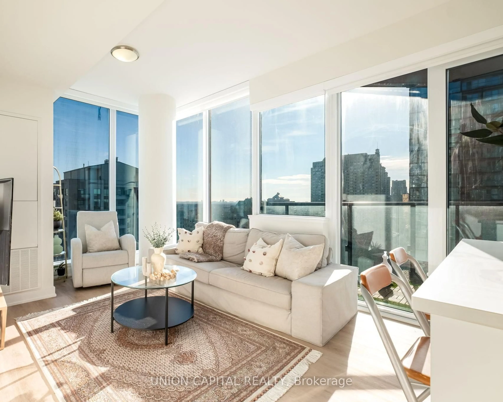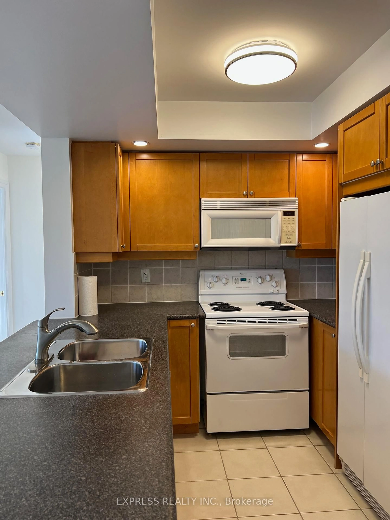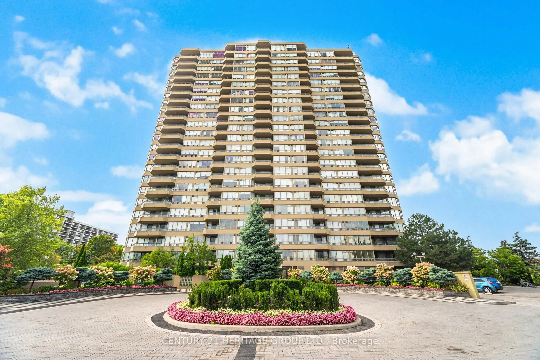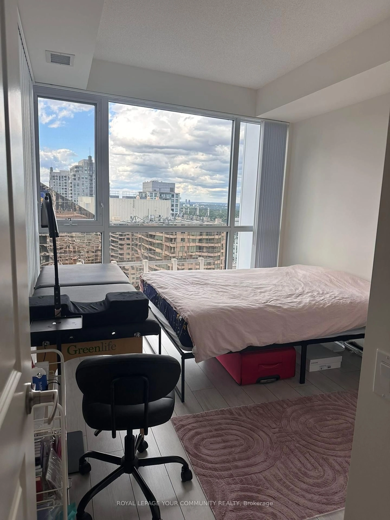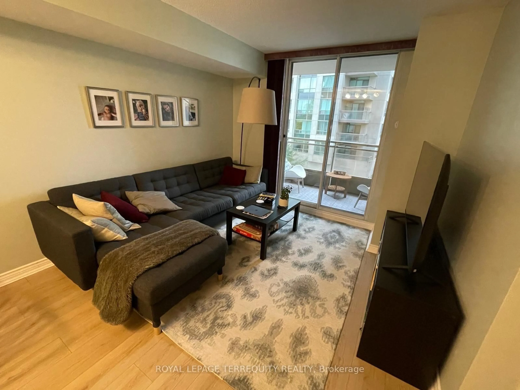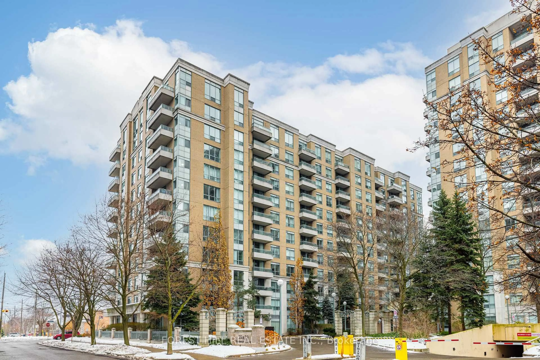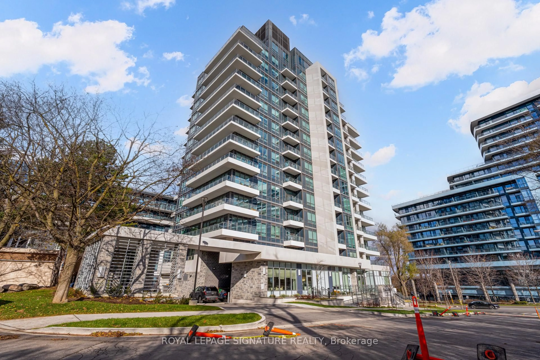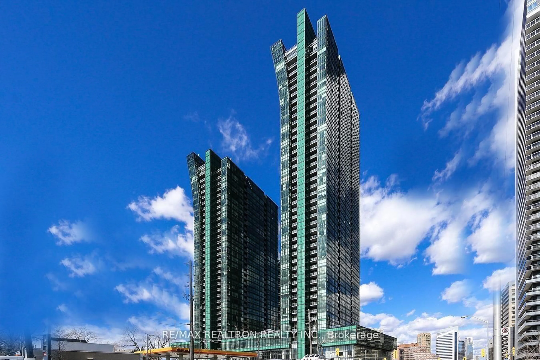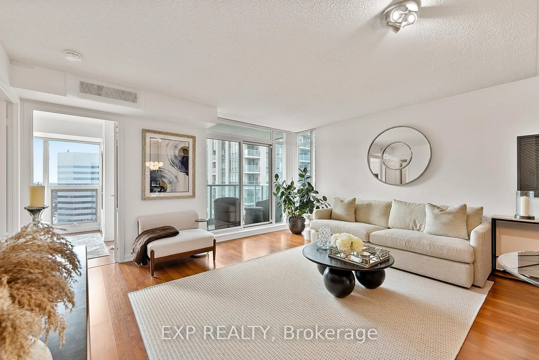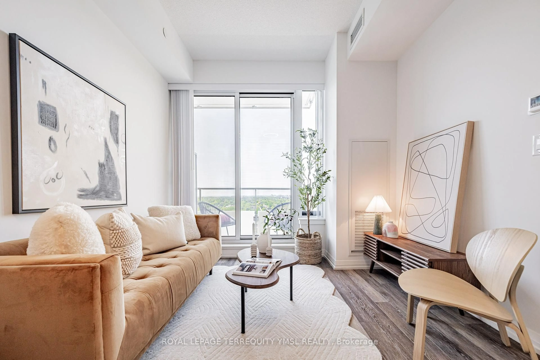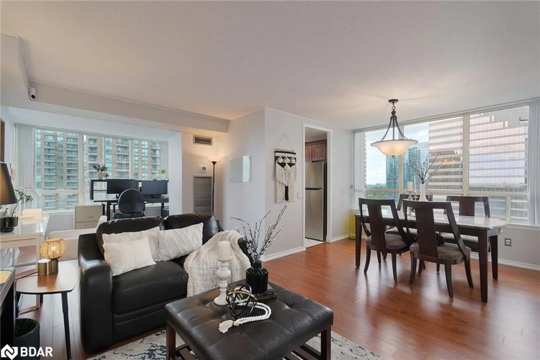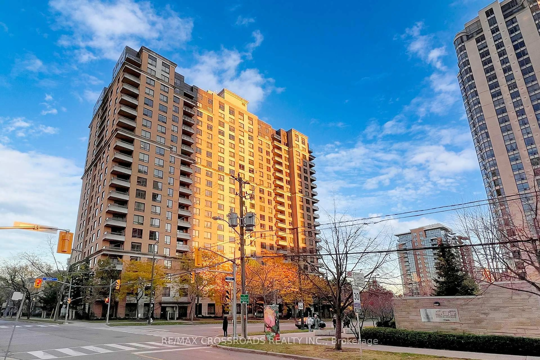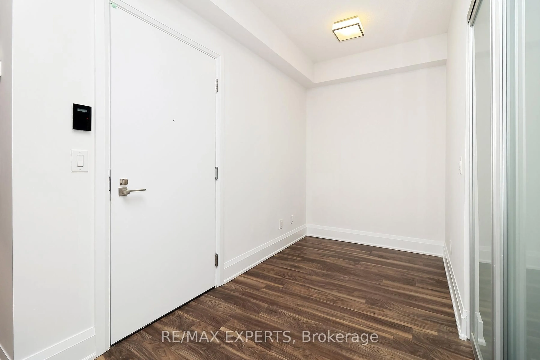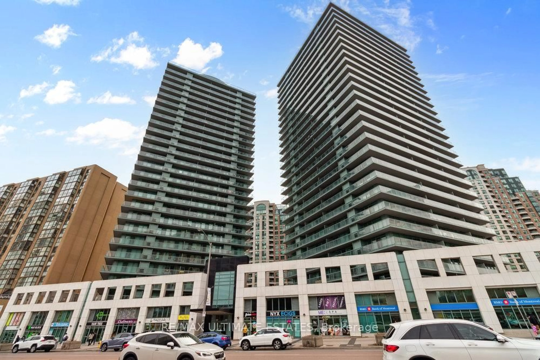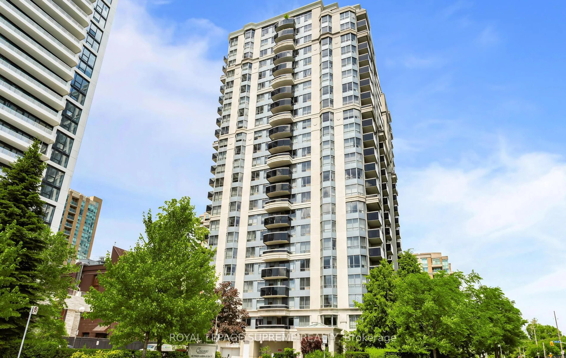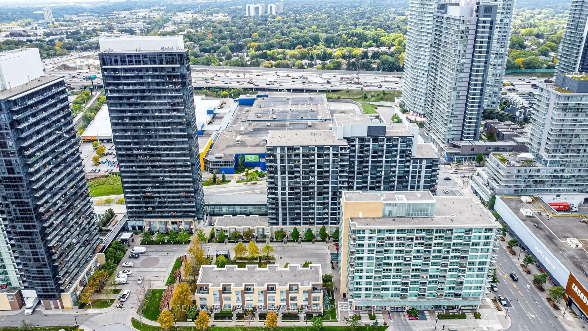FALL into Your Dream Condo! As the leaves turn golden, so does your opportunity to own this stunning open-concept condo in the heart of Yonge & Sheppard! Whether you're sipping your pumpkin spice latte at the kitchen island (complete with a chic black backsplash and matching appliances) or cozying up on your hardwood floors, this space screams autumn vibes. Step outside to your south-facing balcony and bask in the glorious fall sunsets, accessible from both the living room and bedroom so yes, you can roll out of bed and step directly into those Insta-worthy golden hour shots! Need some extra space to work from home? There's a den that's perfect for pretending you're busy while daydreaming about sweater weather. And with ensuite laundry, you can even keep your coziest flannels clean without leaving the comfort of your home. Feeling like a swim without the icy plunge of the lake? The buildings indoor pool and gym are ready for your post-pumpkin pie workout sessions. Best of all? You're steps from everything: Sheppard Center, restaurants, shops, the subway, and the 401 so, whether you're chasing down the last fall leaves or hibernating with delivery, everything you need is right here.
Inclusions: Fridge, Stove, Dishwasher, Over the Range Microwave, Stacked Washer/Dryer
