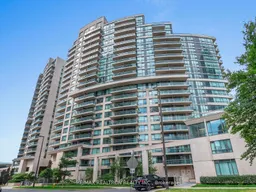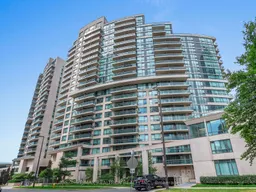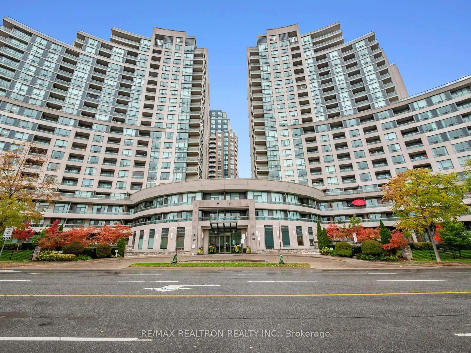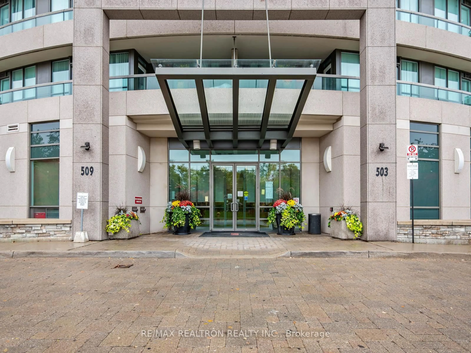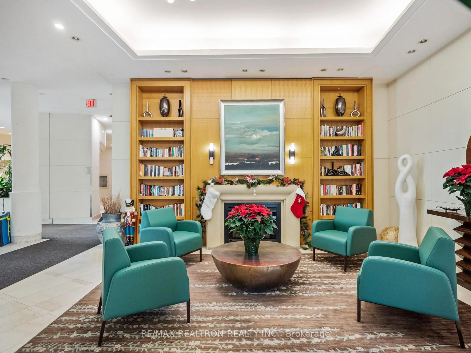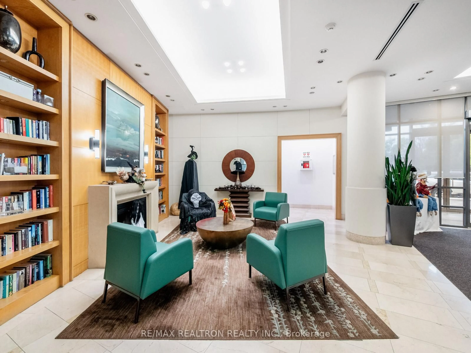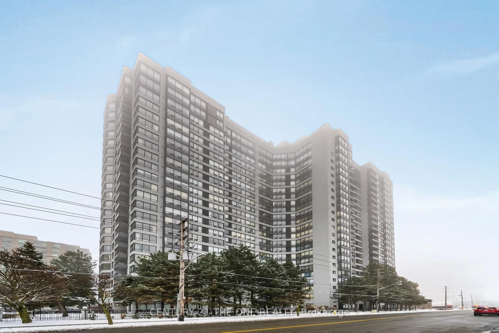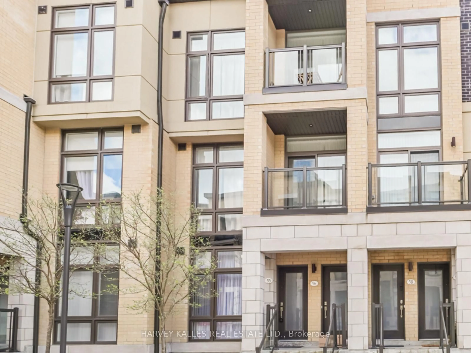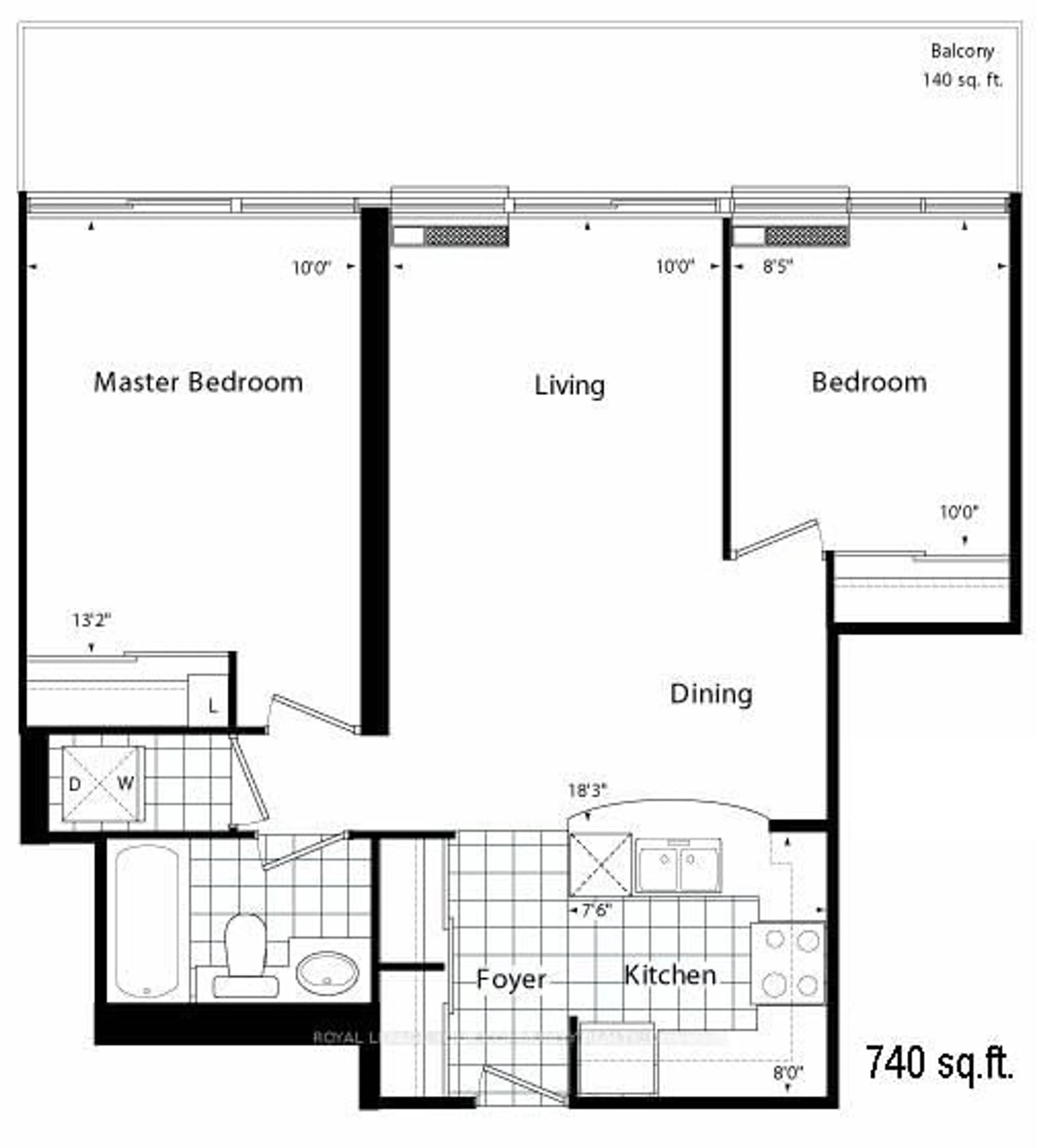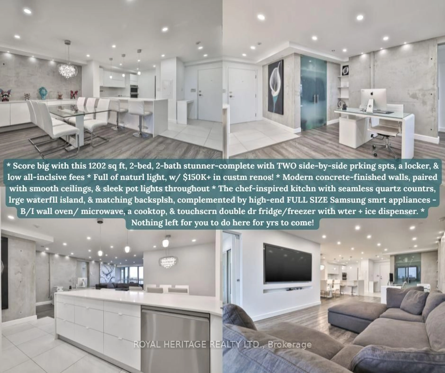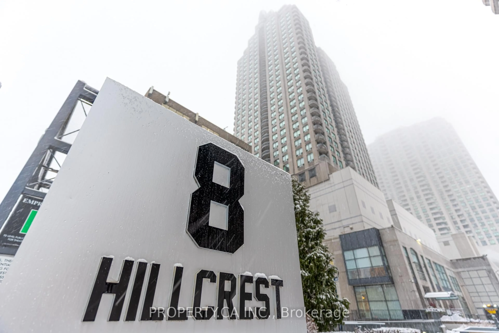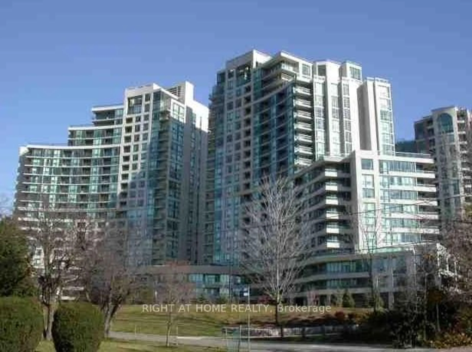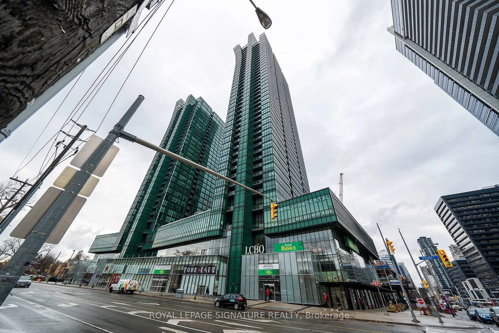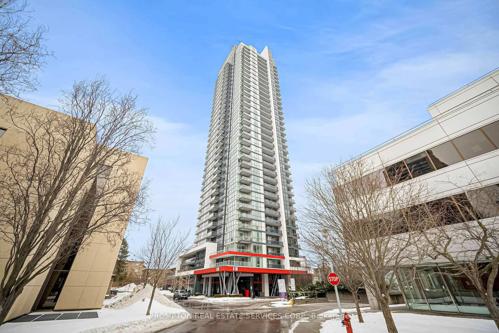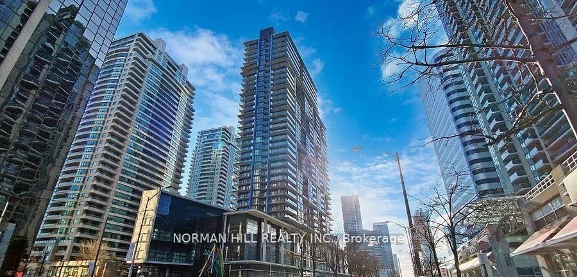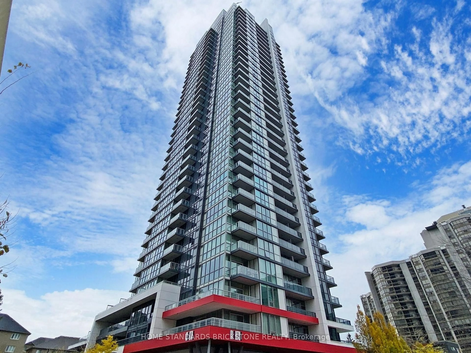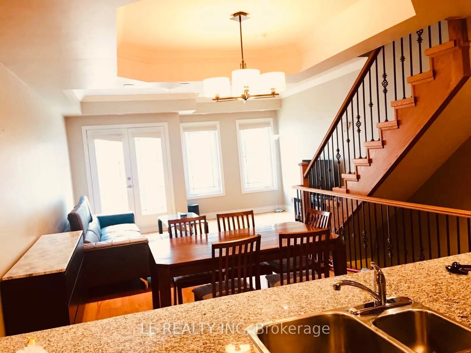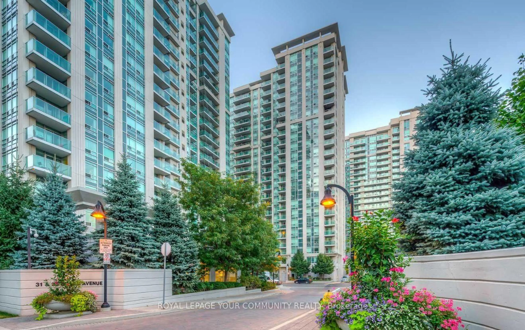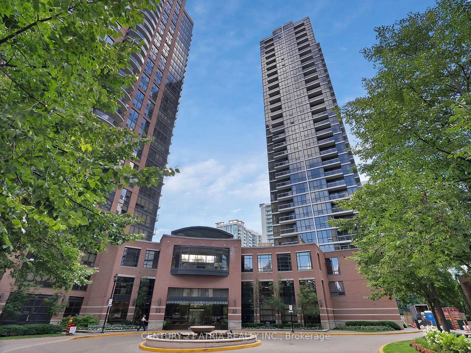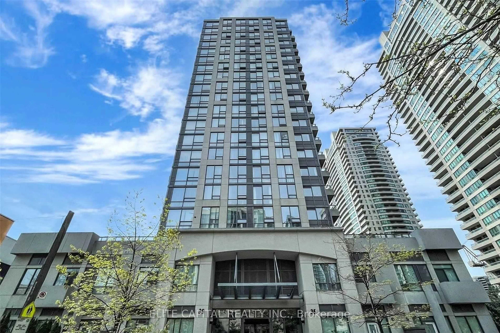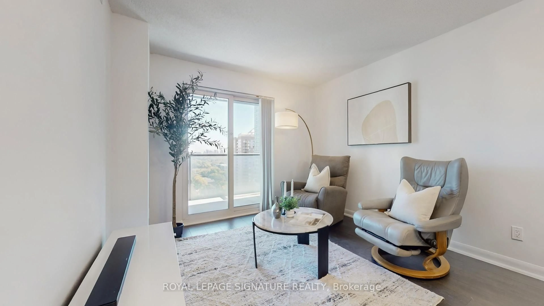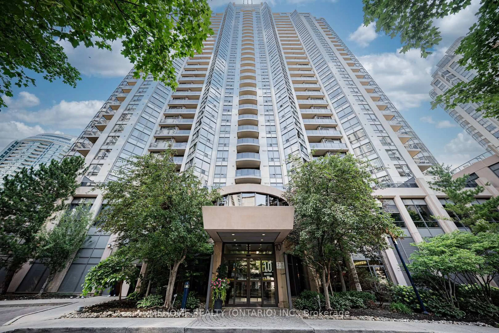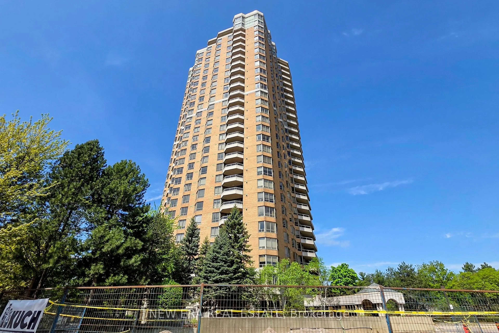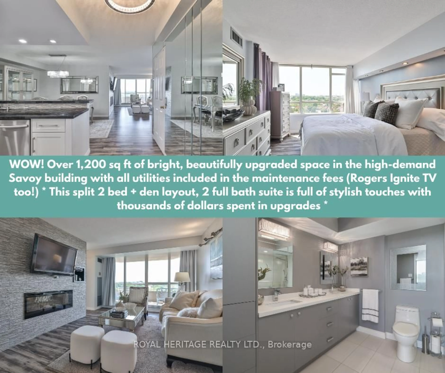503 Beecroft Rd #201, Toronto, Ontario M2N 0A2
Contact us about this property
Highlights
Estimated valueThis is the price Wahi expects this property to sell for.
The calculation is powered by our Instant Home Value Estimate, which uses current market and property price trends to estimate your home’s value with a 90% accuracy rate.Not available
Price/Sqft$826/sqft
Monthly cost
Open Calculator
Description
Welcome to 503 Beecroft Road, a beautifully updated and thoughtfully designed 2-bedroom + den, 2-bath condo in one of North York's most desirable and connected communities. Bright, stylish, and move-in ready, this suite offers the perfect blend of comfort, function, and convenience.Enjoy an open-concept living and dining area filled with natural light, perfect for relaxing or entertaining. The updated kitchen features a breakfast bar, modern finishes, and excellent counter space, overlooking the main living area for seamless flow and everyday ease.Both bedrooms are generously sized with large windows, providing an abundance of natural light. The versatile den is an ideal home office and includes a built-in Murphy bed-perfect for guests or flexible living needs. With two full bathrooms, comfort and privacy are always at hand. Step outside to the extra-large balcony spanning the width of the unit-an incredible outdoor extension of your living space to enjoy morning coffee, evening sunsets, or quiet unwinding time in the fresh air. Located at Yonge & Finch, you're just steps from the subway, TTC, GO transit, parks, restaurants, cafés, shopping, and everyday essentials-making car-free living seamless.Residents also enjoy fantastic building amenities including:24-hour concierge, fitness centre, indoor pool, sauna, party/meeting room, theatre/media room, guest suites, and visitor parking.A well-managed building in an unbeatable location-this is the perfect place to call home!
Property Details
Interior
Features
Main Floor
Primary
3.97 x 3.66Broadloom / W/I Closet / 3 Pc Ensuite
Foyer
1.23 x 1.82Ceramic Floor / W/I Closet
Kitchen
2.44 x 2.44Ceramic Floor / Breakfast Bar / Open Concept
Living
4.83 x 3.5hardwood floor / Combined W/Dining / East View
Exterior
Features
Parking
Garage spaces 1
Garage type Underground
Other parking spaces 1
Total parking spaces 2
Condo Details
Amenities
Concierge, Exercise Room, Guest Suites, Indoor Pool, Party/Meeting Room
Inclusions
Property History
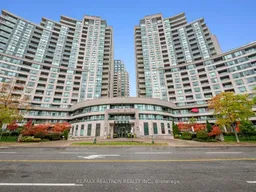 39
39