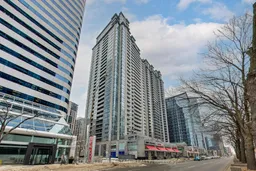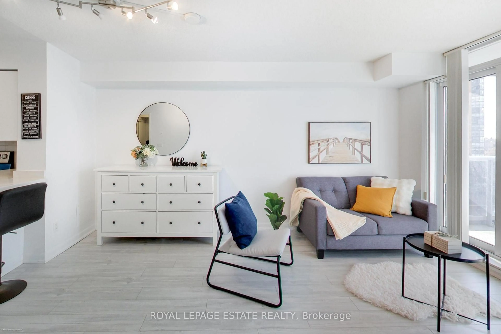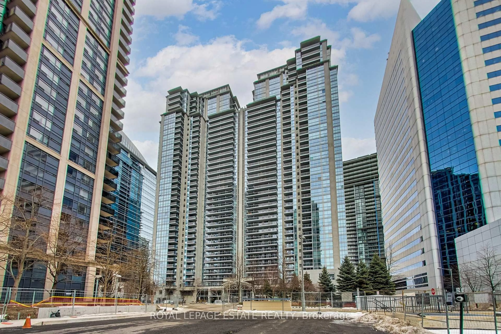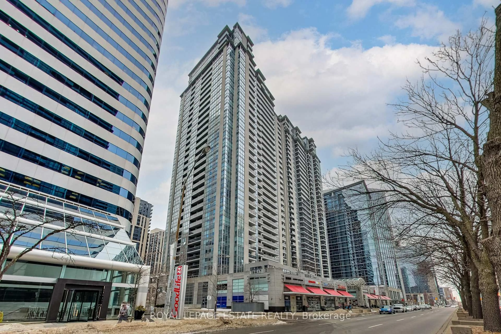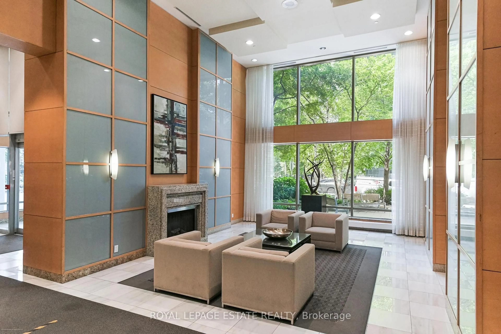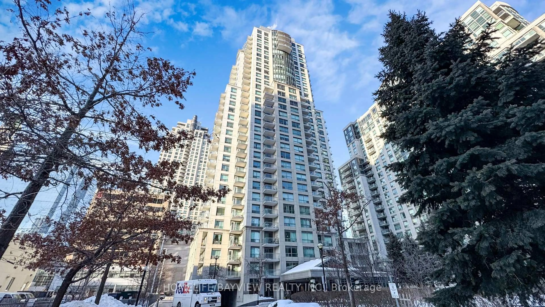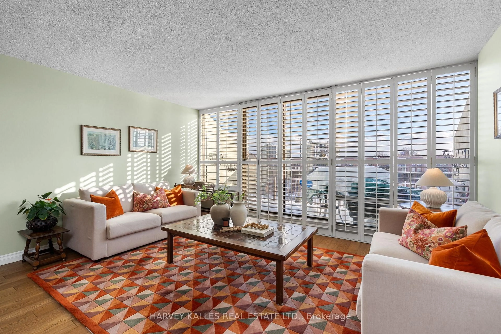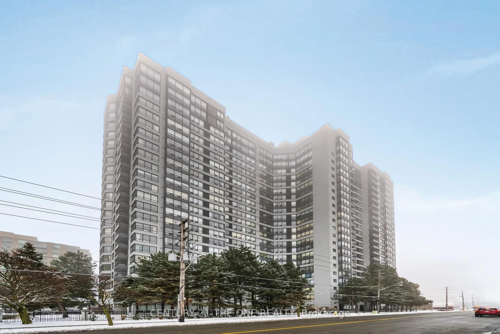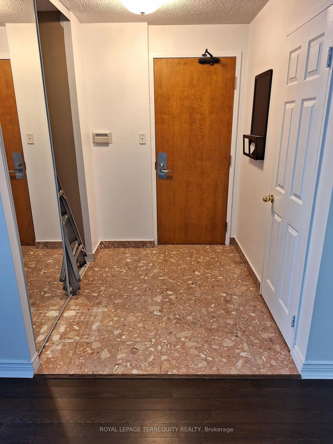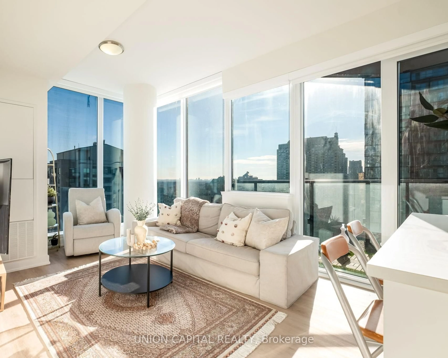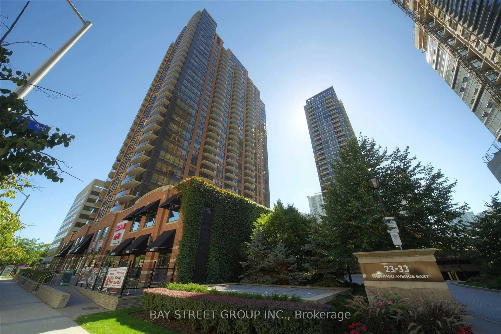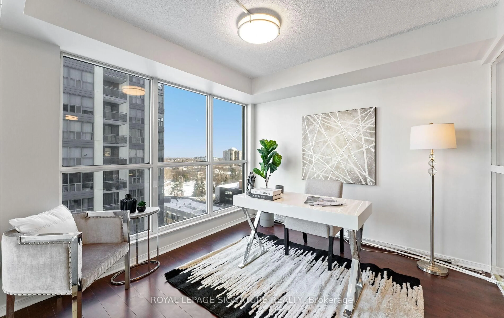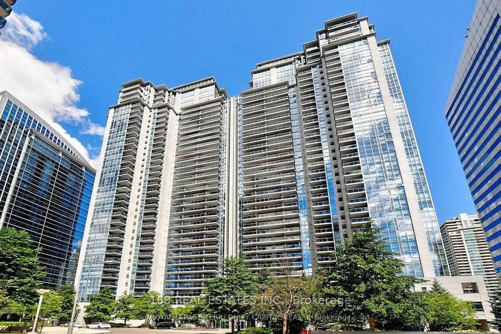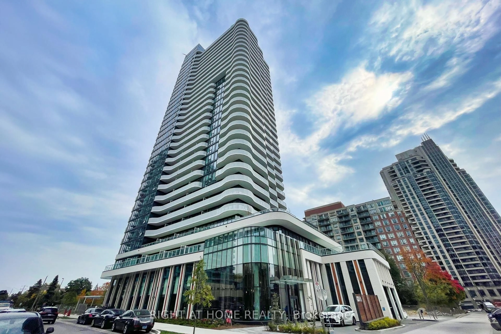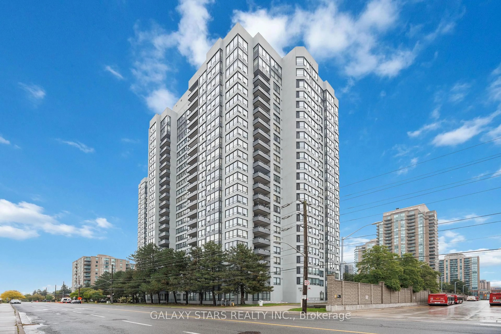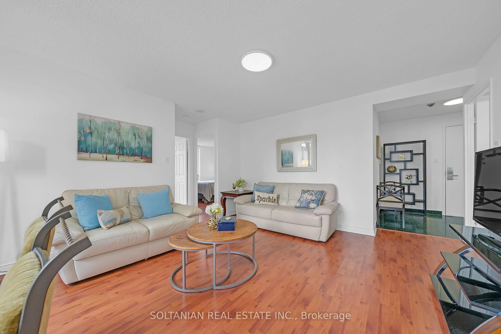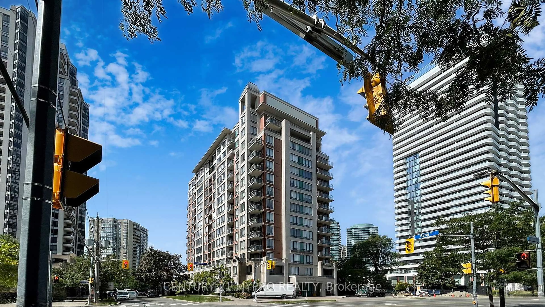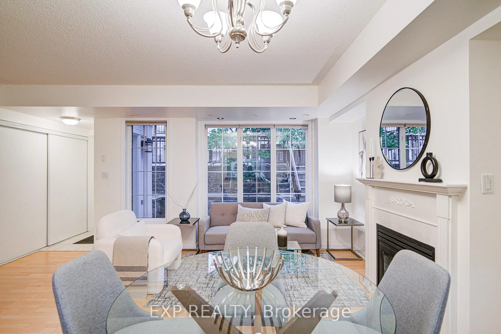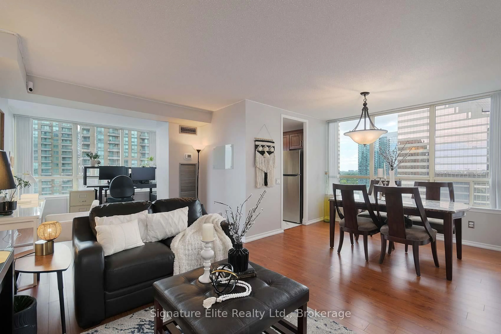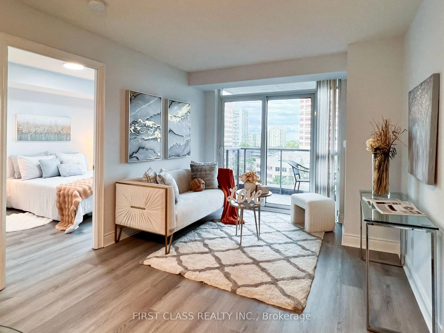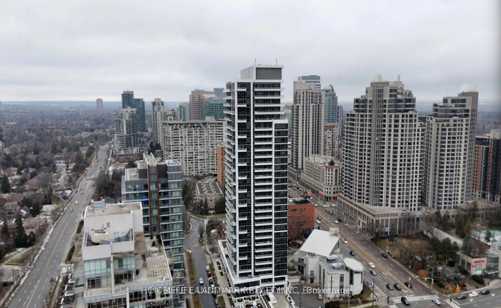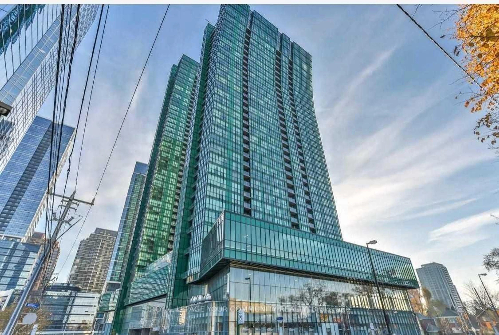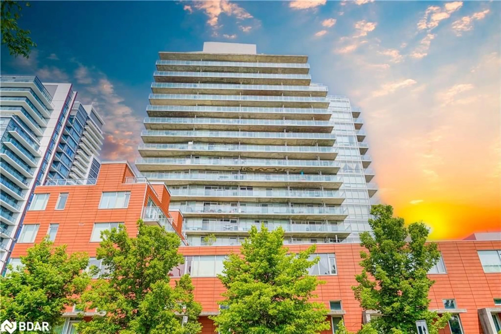4978 Yonge St #808, Toronto, Ontario M2N 7G8
Contact us about this property
Highlights
Estimated valueThis is the price Wahi expects this property to sell for.
The calculation is powered by our Instant Home Value Estimate, which uses current market and property price trends to estimate your home’s value with a 90% accuracy rate.Not available
Price/Sqft$729/sqft
Monthly cost
Open Calculator
Description
No more shoebox living - enjoy approximately 715 sq feet, the largest 1+1 in the building. Freshly painted and recently renovated with a smart, highly functional layout that lives more like a two room suite. The fully renovated kitchen features quartz countertops, backsplash, modern cabinetry, and brand-new LG stainless steel stove, LG hood vent/microwave and Whirlpool stainless steel dishwasher, installed as part of the recent renovation. New vinyl plank flooring flows seamlessly into the living space, complemented by brand new light fixtures in the living room and bathroom. The enclosed den functions as a true second room, complete with a full door and closet, and was previously used as a bedroom - a rare and valuable layout not often found in 1+1 units. Enjoy full-service amenities including indoor pool, gym, sauna, virtual golf, billiards, party room, guest suites, visitor parking, and 24 hour concierge. The building has been recently upgraded with renovated hallways, concierge area, and amenities. Perfectly located in the heart of North York, with direct underground access to North York Centre Station and Sheppard Station. Steps to shopping, dining, and entertainment, with quick access to Highway 401. Owner occupied, exceptionally well maintained, and move-in ready. Includes parking and locker.
Property Details
Interior
Features
Flat Floor
Living
4.88 x 3.32Vinyl Floor / Combined W/Dining / W/O To Balcony
Dining
4.88 x 3.32Vinyl Floor / Combined W/Living / Open Concept
Kitchen
2.44 x 2.44Vinyl Floor / Quartz Counter / Stainless Steel Appl
Primary
3.93 x 2.74Vinyl Floor / Large Closet / Window
Exterior
Features
Parking
Garage spaces 1
Garage type Underground
Other parking spaces 0
Total parking spaces 1
Condo Details
Inclusions
Property History
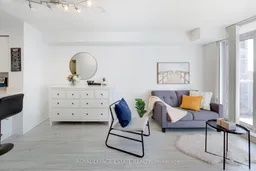 25
25