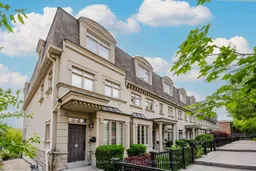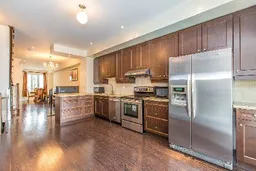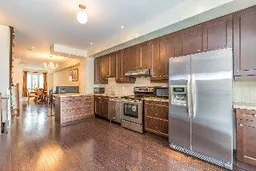Prestigious Bayview Village Freehold Townhome with Backyard Retreat - Welcome to 46A Mallingham Court! This luxury 5 bedroom 4 bathroom townhouse is in one of Toronto's most sought-after communities. Boasting over 2,000 sq. ft. of above-grade refined living space, this home features 9-ft ceilings, a skylight flooding the home with abundant natural light, creating a bright and inviting atmosphere, while the ensuite jacuzzi adds a luxurious touch to the primary suite, elevating it into a true retreat. Hardwood floors throughout, crown moulding, oak stairs, and pot lights make this townhome a must-see. The open-concept kitchen is finished with granite countertops and is perfect for entertaining. Enjoy seamless indoor-outdoor living with walkouts to a private fenced patio and an upper deck ideal for morning coffee or evening dinners. Nestled on a quiet cul-de-sac, this location offers a rare blend of tranquility and convenience. Just steps to Bayview Subway Station, Bayview Village Shopping Centre, and fine dining, you're also minutes from Highway 401 & 404 for effortless commuting. This home sits within the highly ranked Hollywood Public School and Bayview Middle School catchments, making it an exceptional choice for families. Enjoy proximity to North York General Hospital, the YMCA, Rean Park, and the East Don Parkland trail system for outdoor recreation. With a Walk Score of 84 and a Transit Score of 86, everything you need is truly at your doorstep. This is upscale urban living at its best, ideal for professionals, families, and discerning buyers seeking luxury, convenience, and community.
Inclusions: S/S Fridge, Stove, Washer & Dryer, All Elfs, All Window Coverings






