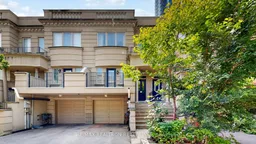Welcome to this Beautifully Renovated and Meticulously Maintained 4+1 Bedroom, 4 Bathroom Luxury Townhouse Located in one of Torontos Most Sought-after Neighbourhoods. Nestled in a Quiet, Private Enclave Just Steps from Yonge & Sheppard, this Home Offers the Perfect Blend of Elegance, Comfort, and Convenience. Step Inside to Discover a Bright, Open-concept Layout Featuring a 9-foot Ceiling on the Main Floor, Brand-new Hardwood Flooring throughout, and Fresh Paint in Modern, Neutral Tones. The Living and Dining Areas are Perfect for Entertaining, Enhanced by Smooth Ceilings and New LED Lighting Fixtures.The Gourmet Kitchen Boasts Granite Countertops, Brand-new Stainless Steel Appliances, and Ample Cabinetry Ideal for Both Home Chefs and Casual Dining. Upstairs, the Generously Sized Bedrooms Provide Comfort and Privacy for the Whole Family. the Primary Suite Includes a Luxurious Ensuite and Walk-in Closet. A Fully Finished Lower Level Offers a Versatile 5th Bedroom or Home Office, Additional Living Space, and a Full Bathroom Perfect for Guests or Multigenerational Living.This Home Offers Easy Access to Hwy 401, a Short Walk to the Sheppard-Yonge Subway Station, Providing Unmatched Connectivity to Downtown and Across the GTA. Enjoy Proximity to Top-rated Schools, Parks, Restaurants, Whole Foods, Bayview Village, and More. Don't Miss Your Chance to Own this Turn-key, Move-in-ready Townhome in one of the City's Most Vibrant and Convenient Locations!
Inclusions: Stove, Fridge, Dishwasher, Washer and Dryer, Centre Vacuum, Hydronic system with AC
 47
47


