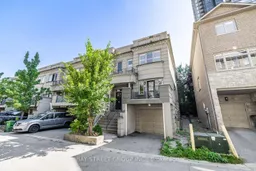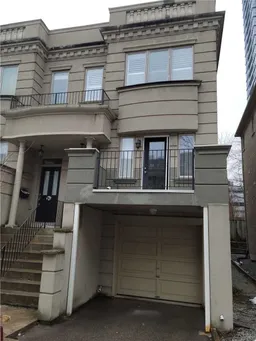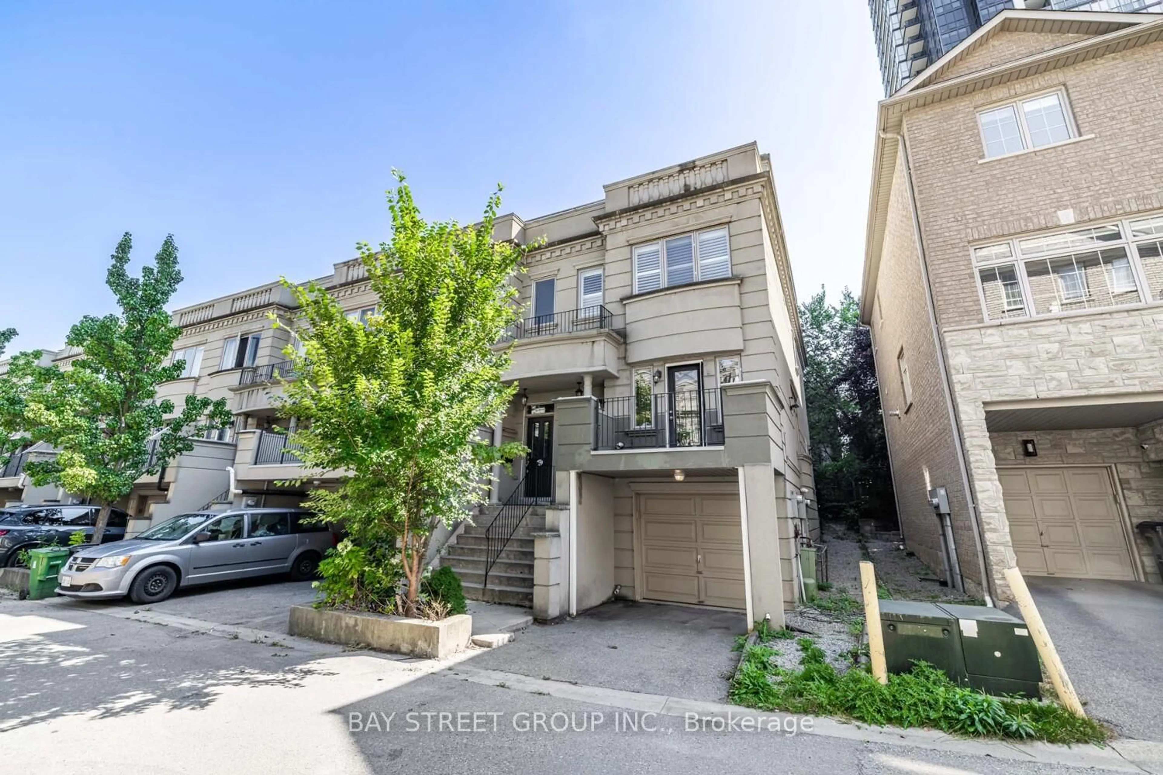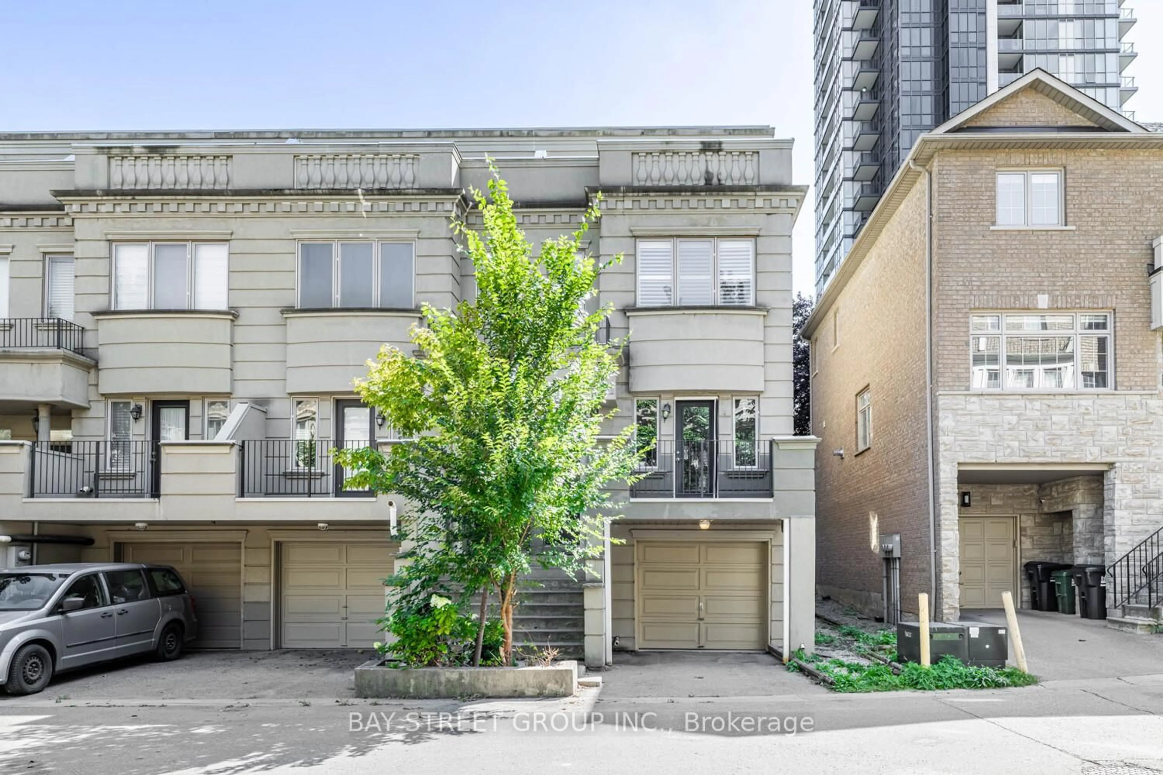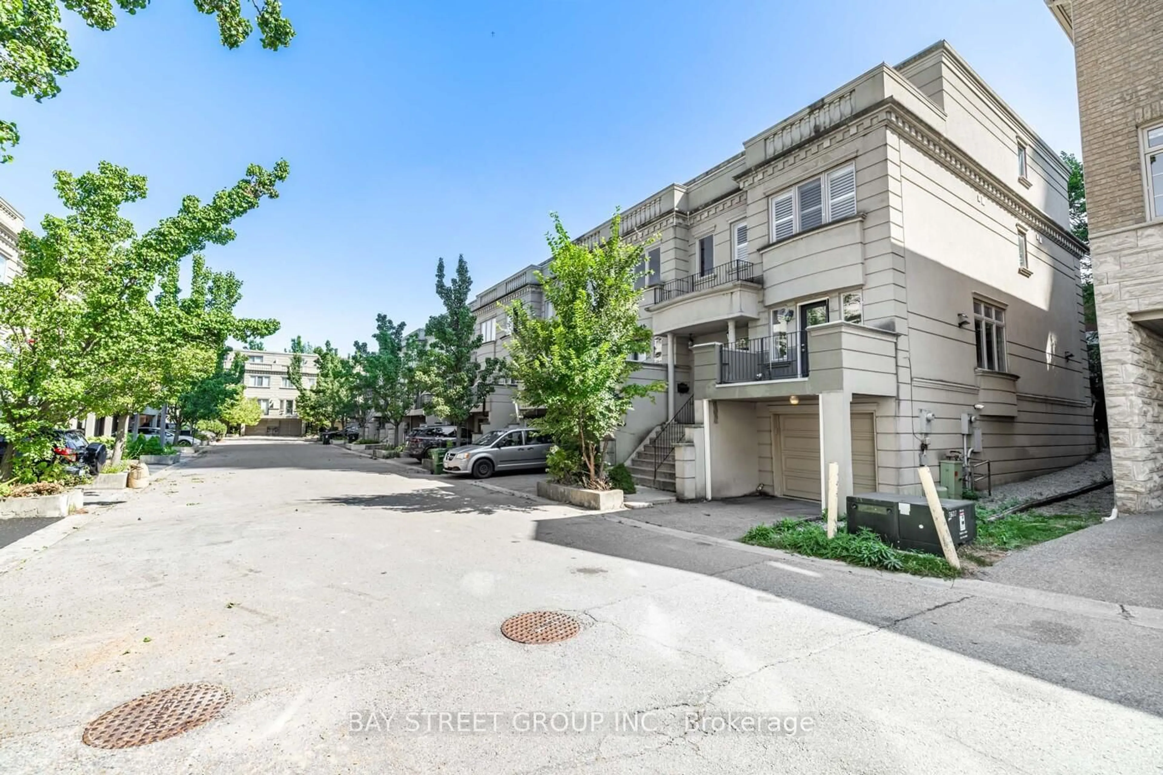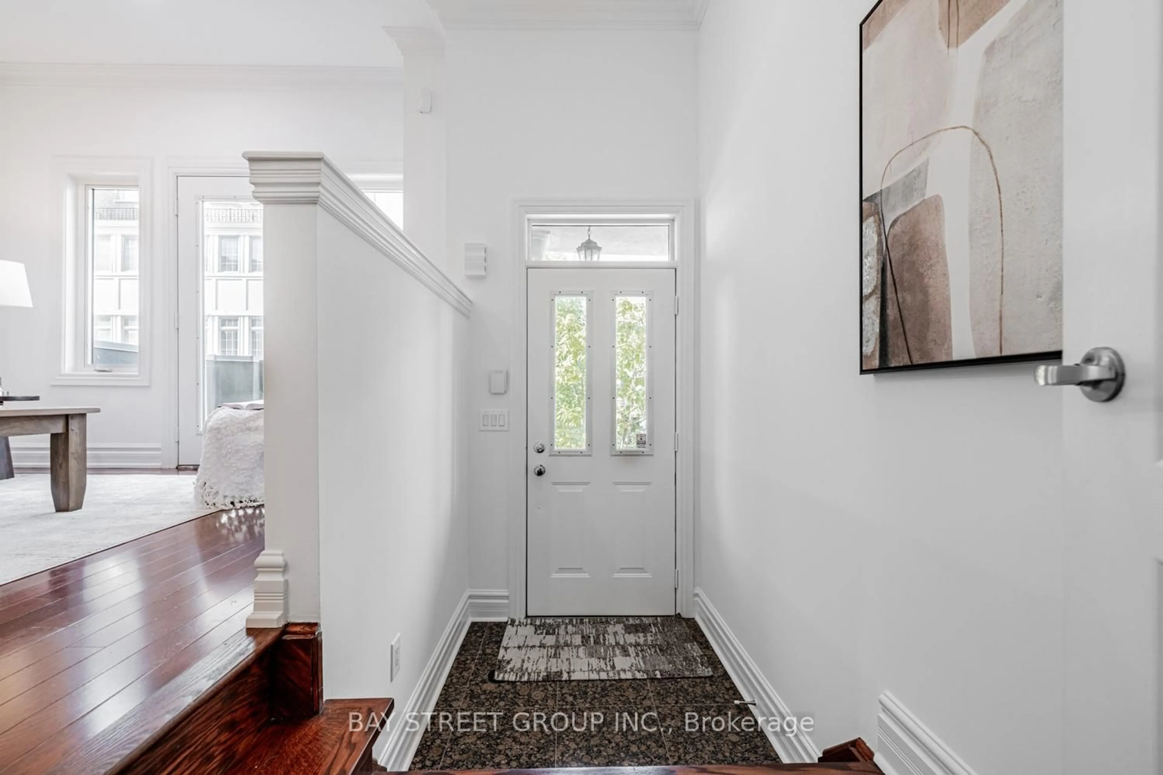35 William Poole Way, Toronto, Ontario M2N 7A6
Contact us about this property
Highlights
Estimated valueThis is the price Wahi expects this property to sell for.
The calculation is powered by our Instant Home Value Estimate, which uses current market and property price trends to estimate your home’s value with a 90% accuracy rate.Not available
Price/Sqft$694/sqft
Monthly cost
Open Calculator
Description
Welcome to your dream home! This rarely available end-unit luxury executive townhouse perfectly blends comfort, style, and convenience. Featuring 9-ft ceilings on the main floor and a **bright, spacious 3-bedroom layout - each with its own ensuite**this home is truly move-in ready. Over $50K in recent upgrades include hardwood floors and stairs throughout, a fully upgraded kitchen, fresh paint, a newly finished basement floor, and rebuilt balconies on both the 1st and 3rd floors - all designed to deliver modern elegance and everyday functionality. Nestled in one of Toronto's most coveted neighborhoods, just steps to Sheppard-Yonge Subway Station, this home offers unbeatable connectivity with easy access to Hwy 401 and downtown Toronto. Enjoy the best of urban living with Whole Foods, Bayview Village, top-rated schools, parks, restaurants, gyms, pools, grocery stores, and libraries - all within walking distance. With low maintenance fees covering water, snow removal, and front garden care, this residence combines convenience with exceptional valued miss your chance to own this renovated, turnkey end-unit townhouse in one of the city's most vibrant and connected communities!
Property Details
Interior
Features
Main Floor
Living
3.38 x 3.99W/O To Balcony / hardwood floor / Halogen Lighting
Dining
3.38 x 2.92hardwood floor / Open Concept / Window
Kitchen
3.86 x 2.41Granite Counter / Breakfast Bar / Stainless Steel Appl
Family
4.88 x 4.42Gas Fireplace / W/O To Yard / hardwood floor
Exterior
Features
Parking
Garage spaces 1
Garage type Built-In
Other parking spaces 1
Total parking spaces 2
Condo Details
Inclusions
Property History
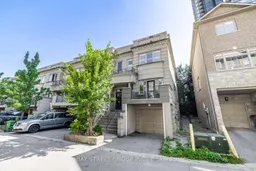 38
38