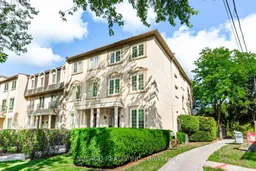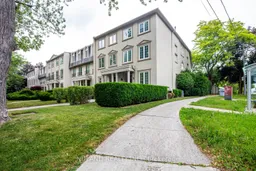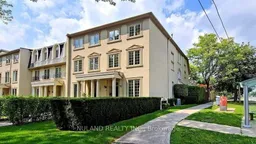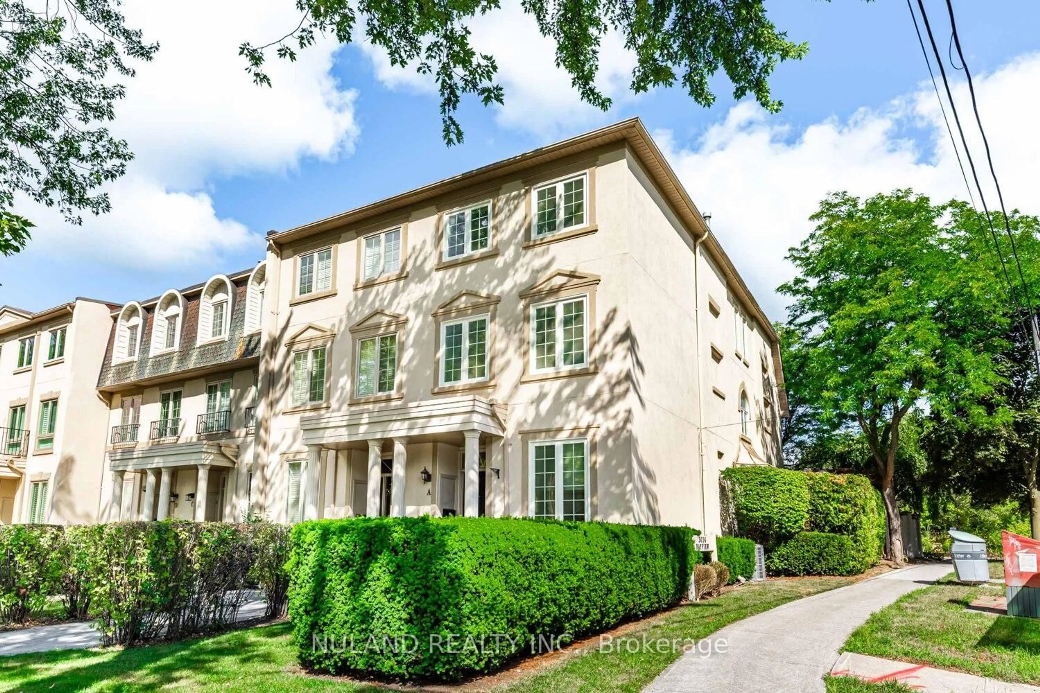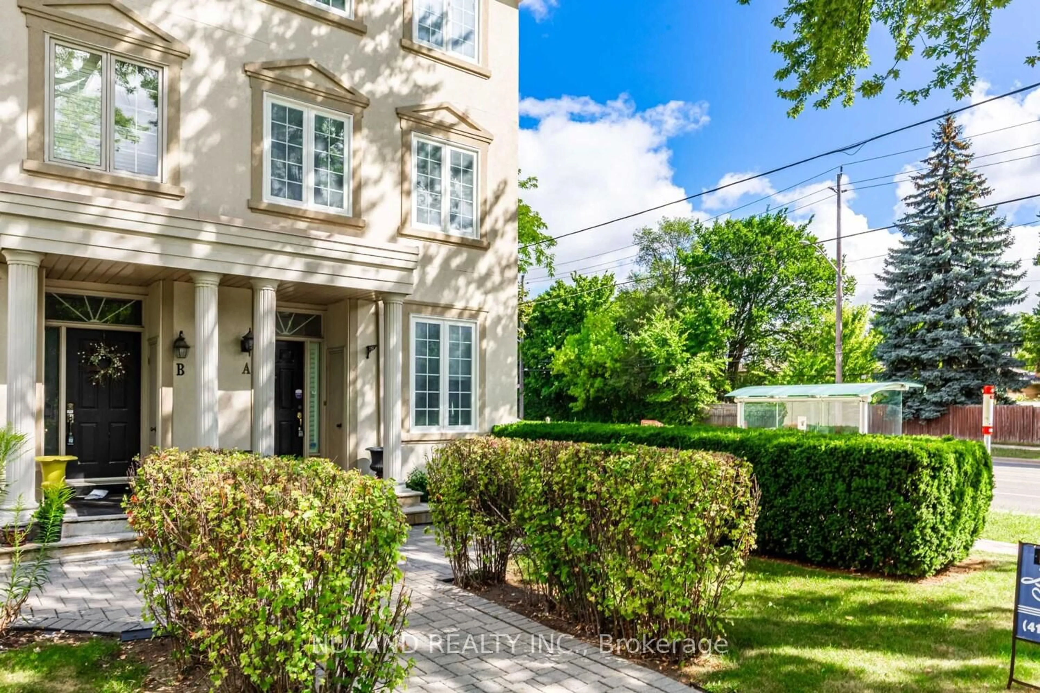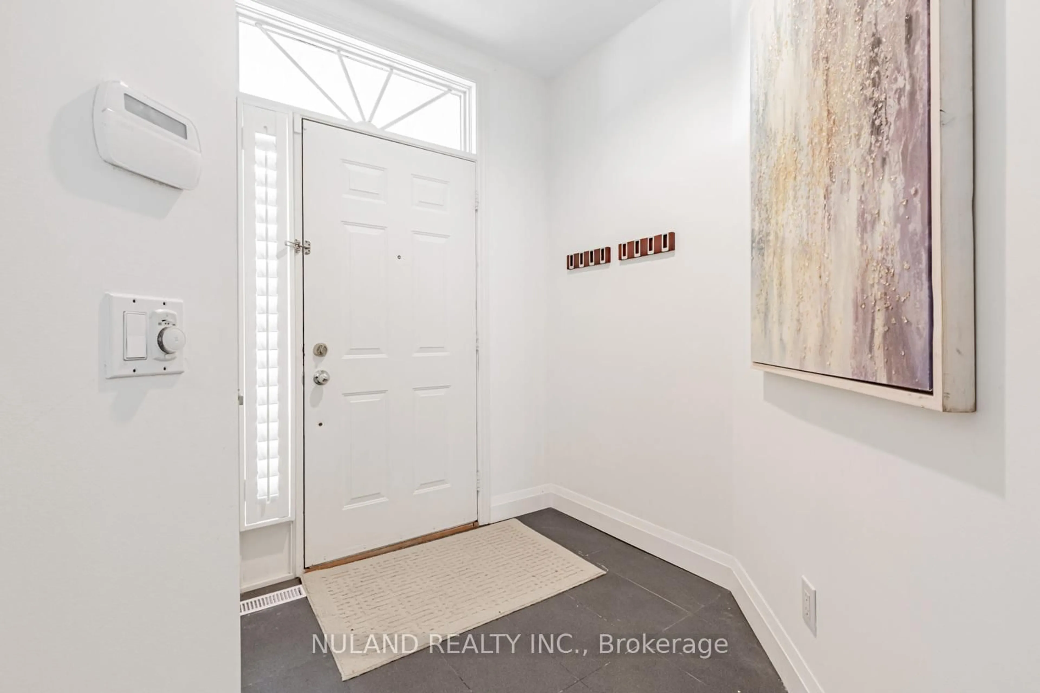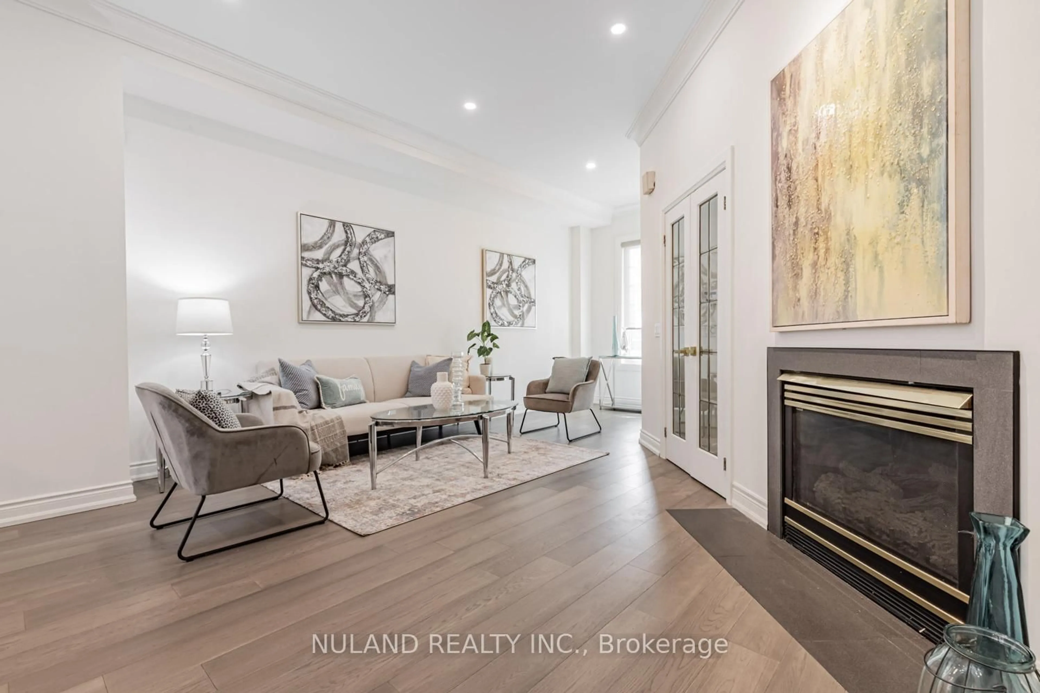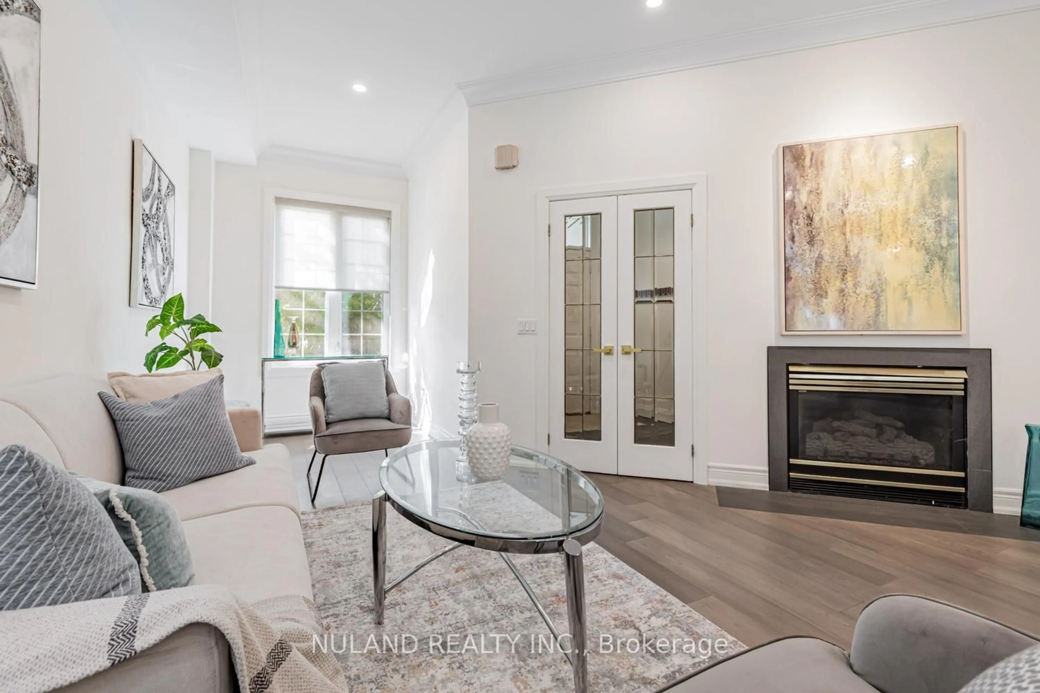3036 Bayview Ave #Unit A, Toronto, Ontario M2N 5L2
Contact us about this property
Highlights
Estimated valueThis is the price Wahi expects this property to sell for.
The calculation is powered by our Instant Home Value Estimate, which uses current market and property price trends to estimate your home’s value with a 90% accuracy rate.Not available
Price/Sqft$604/sqft
Monthly cost
Open Calculator
Description
***Welcome to 3036A Bayview Avenue : a beautifully renovated (2021) end-unit freehold townhouse offering a rare blend of space, style, and top-tier location. Spanning approximately 2,500 to over 3,000 sq ft*** This elegant residence built by Shane Baghai boasting a sun-filled layout with upgraded triple thermopane windows throughout, enhancing both comfort and savings year-round***Enjoy the privacy and extra light of an end-unit, complemented by thoughtfully updated interiors perfect for modern living*** Ideal for families, this home is located within the highly sought-after school catchment area of Hollywood Public School, Bayview Middle School, and the prestigious Earl Haig Secondary School***Set in a vibrant and connected neighborhood with easy access to Bayview Village, TTC, highways, parks, and more*** This turnkey home with 3 parking spots offers the ultimate in convenience and lifestyle***Don't miss this rare opportunity to own a move-in ready gem in one of Toronto most desirable enclaves!***
Property Details
Interior
Features
3rd Floor
3rd Br
4.61 x 4.08Large Closet / O/Looks Frontyard / Wood Floor
4th Br
4.84 x 3.66Double Closet / O/Looks Garden / Wood Floor
Family
4.46 x 4.21Skylight / East View / Wood Floor
Exterior
Features
Parking
Garage spaces 2
Garage type Detached
Other parking spaces 1
Total parking spaces 3
Property History
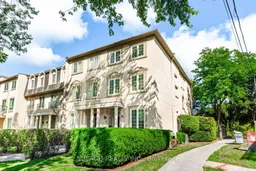 42
42