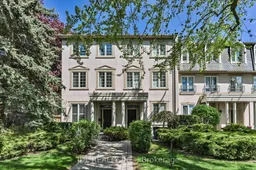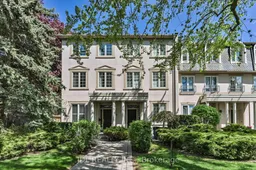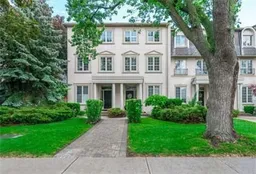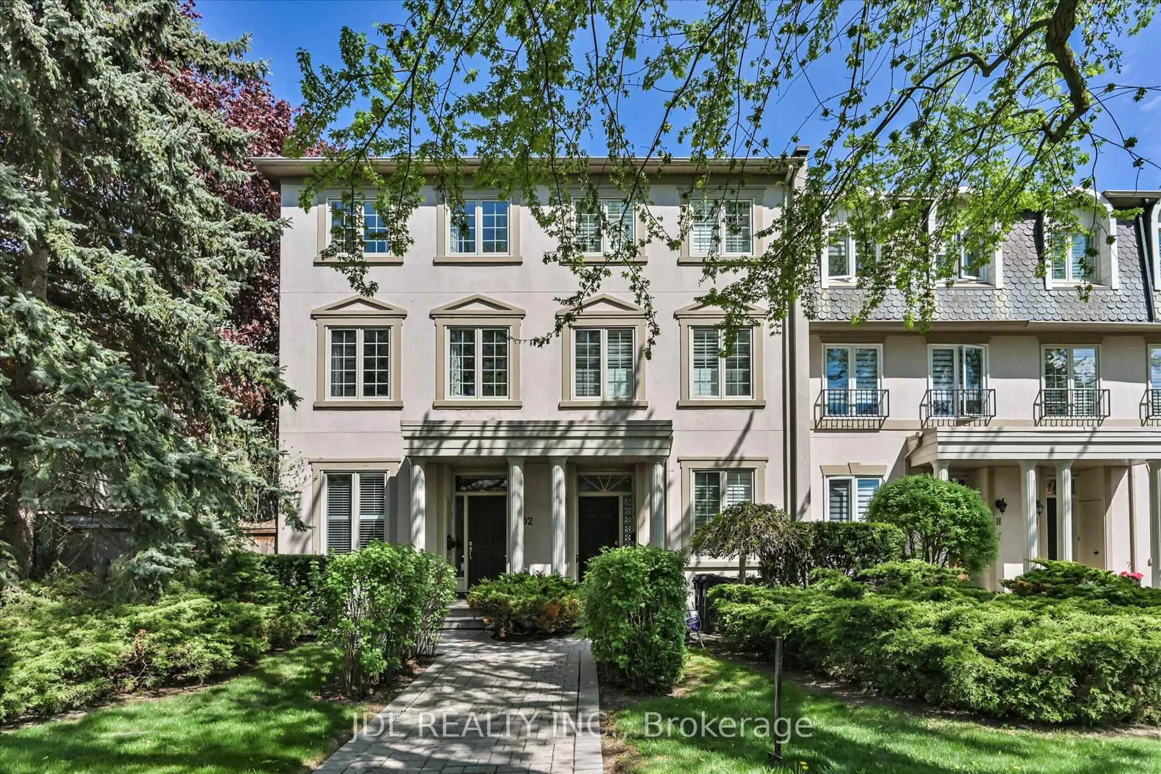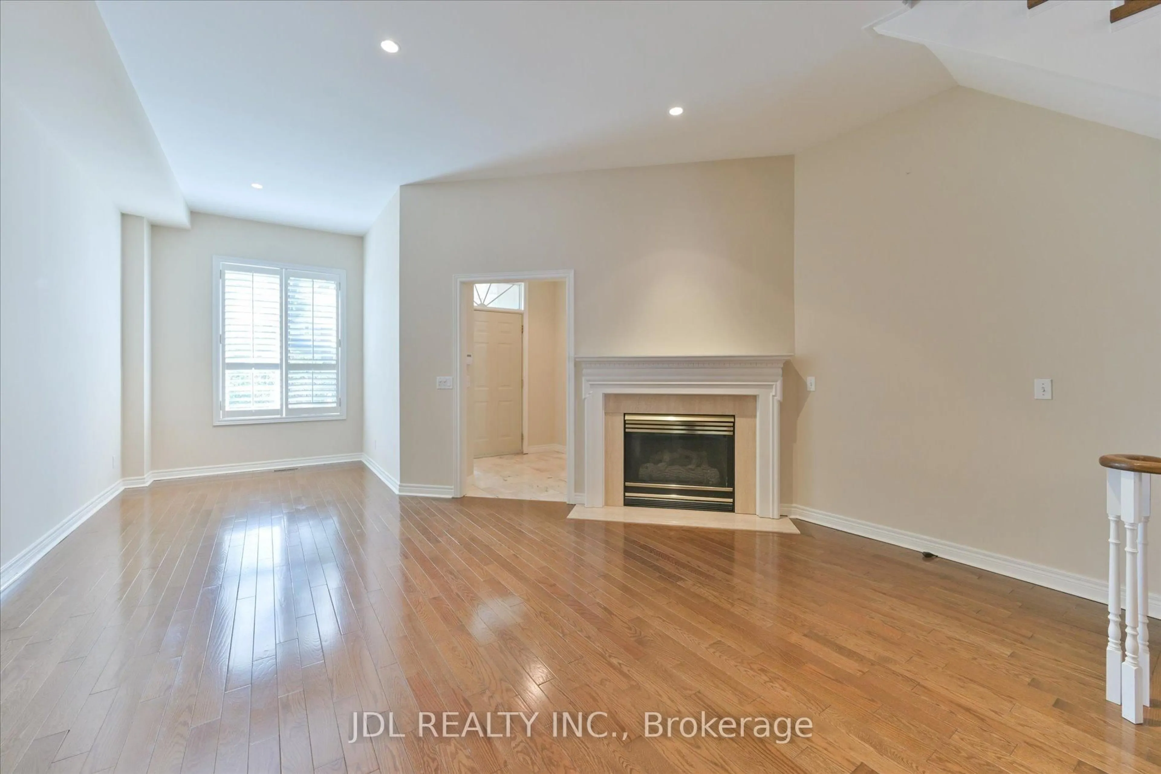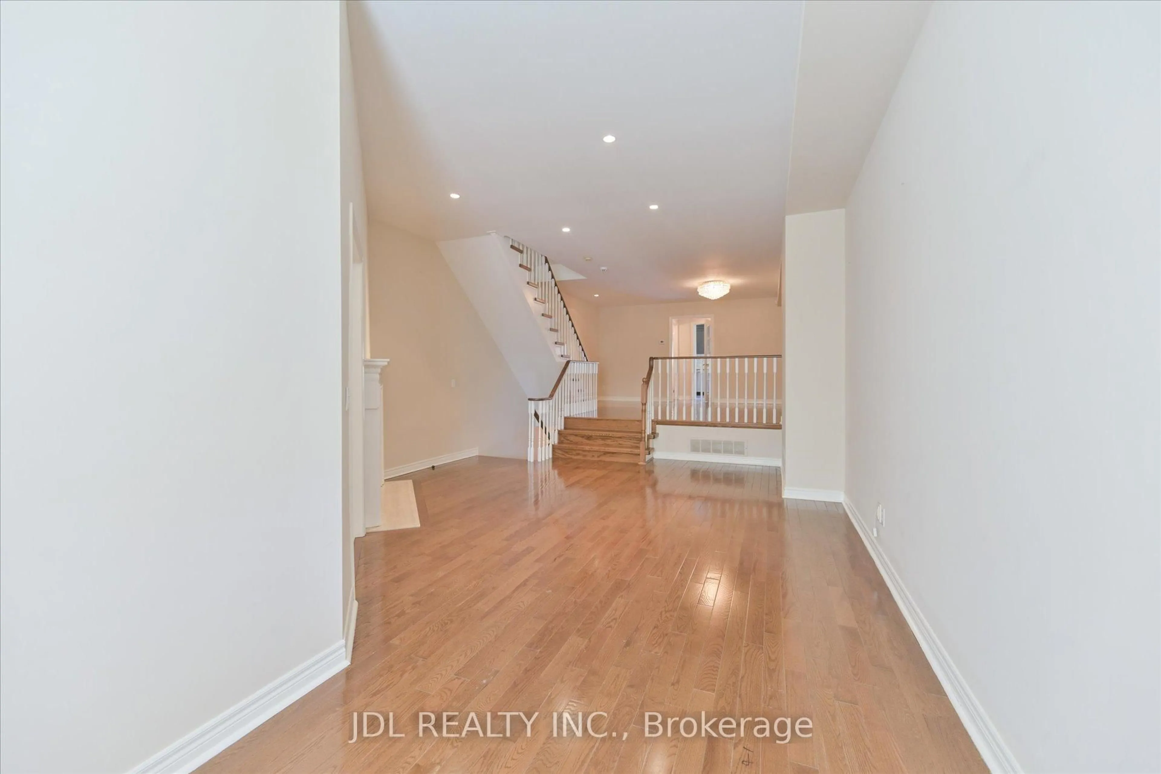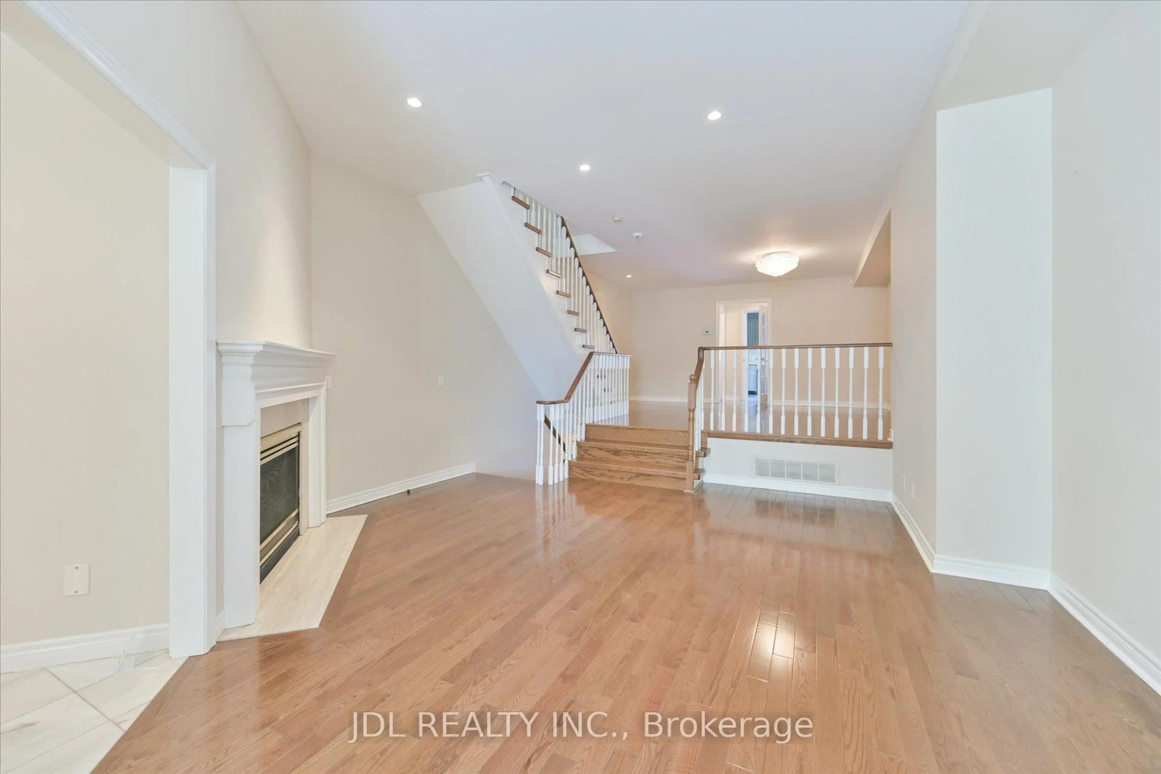Contact us about this property
Highlights
Estimated valueThis is the price Wahi expects this property to sell for.
The calculation is powered by our Instant Home Value Estimate, which uses current market and property price trends to estimate your home’s value with a 90% accuracy rate.Not available
Price/Sqft$587/sqft
Monthly cost
Open Calculator
Description
Experience the elegance and craftsmanship of renowned builder Shane Baghai in this rarely available luxury freehold townhouse, ideally located on a quiet, tree-lined Parkview Avenue-set back from Bayview Avenue for added privacy and tranquility.Offering approximately 3,900 sq. ft. of total living space (including 2,785 sq. ft. above grade), this home features designer finishes throughout, including hardwood floors, granite countertops, and two fireplaces. The spacious and functional layout is perfect for entertaining, working from home, or multigenerational living.The grand second-floor primary suite boasts two walk-in closets and a luxurious 6-piece ensuite. There are five bathrooms in total, including a full washroom in the basement. The large basement recreation room provides flexible space for family use, guests, or a home gym.Additional highlights include a double garage accessed via laneway with side-by-side parking for two cars, and a cozy, private backyard ideal for relaxing or entertaining. A neighbour agreement is in place for lawn care and snow removal, offering added convenience.Located near top-ranked schools such as Hollywood Public School, Bayview Middle School, and Earl Haig Secondary School. Prime location close to Bayview Village, parks, and subway access. Exceptionally well maintained and move-in ready-a must-see for those seeking comfort, space, and timeless quality.
Property Details
Interior
Features
Main Floor
Living
7.57 x 4.85hardwood floor / Fireplace / Combined W/Dining
Dining
4.85 x 4.57hardwood floor / Combined W/Living / 2 Pc Bath
Kitchen
4.78 x 3.61Eat-In Kitchen / Granite Counter / W/O To Patio
Exterior
Features
Parking
Garage spaces 2
Garage type Detached
Other parking spaces 0
Total parking spaces 2
Property History
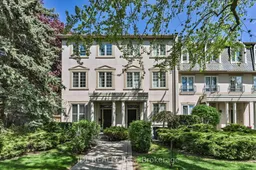 29
29