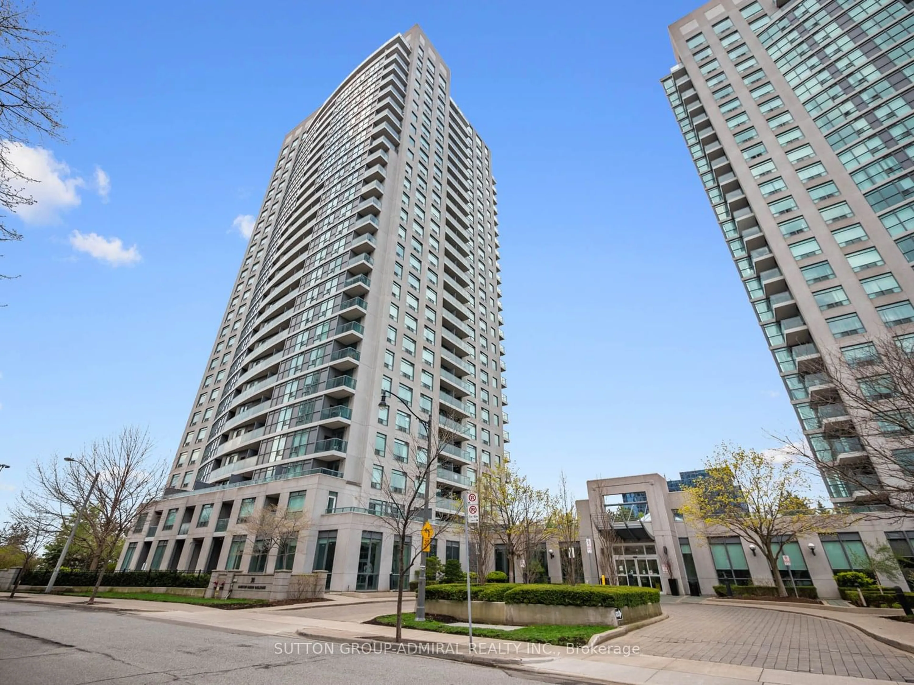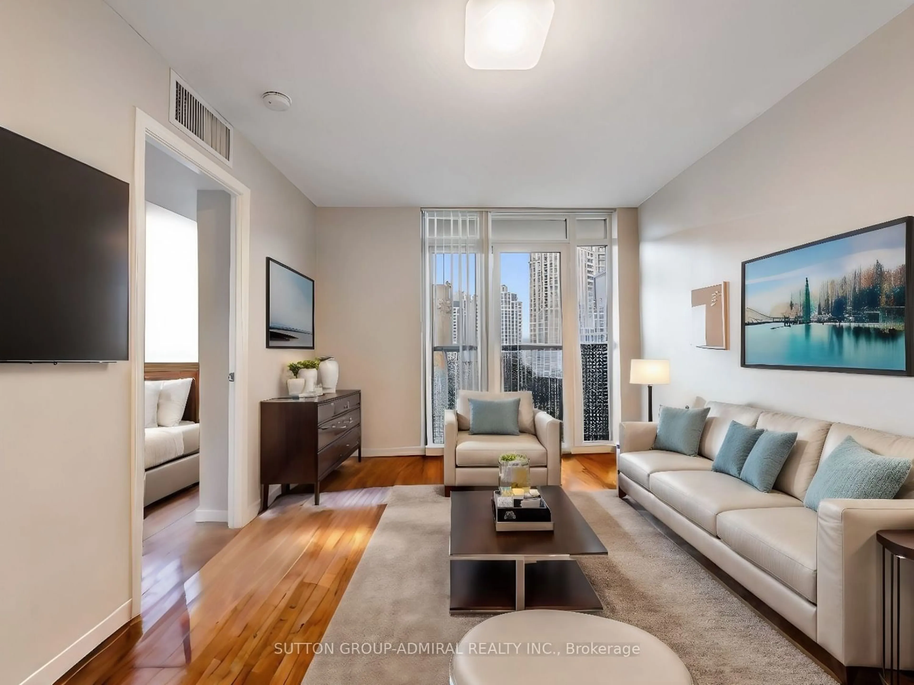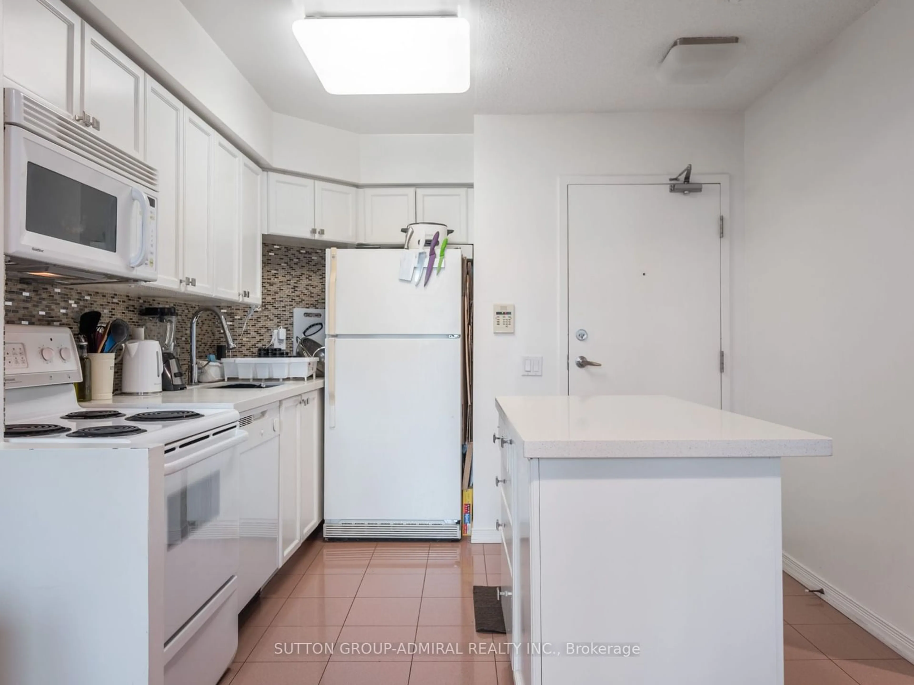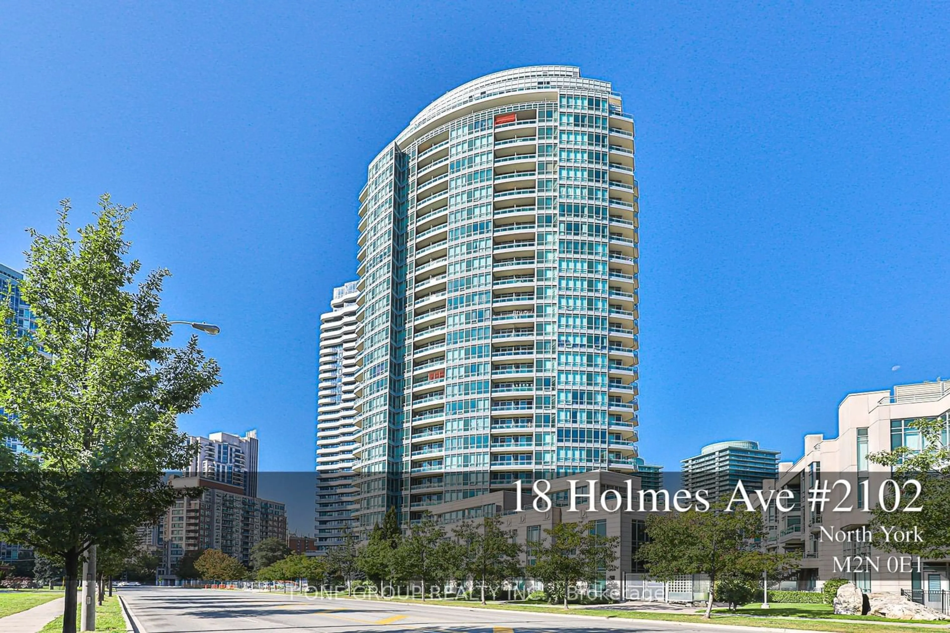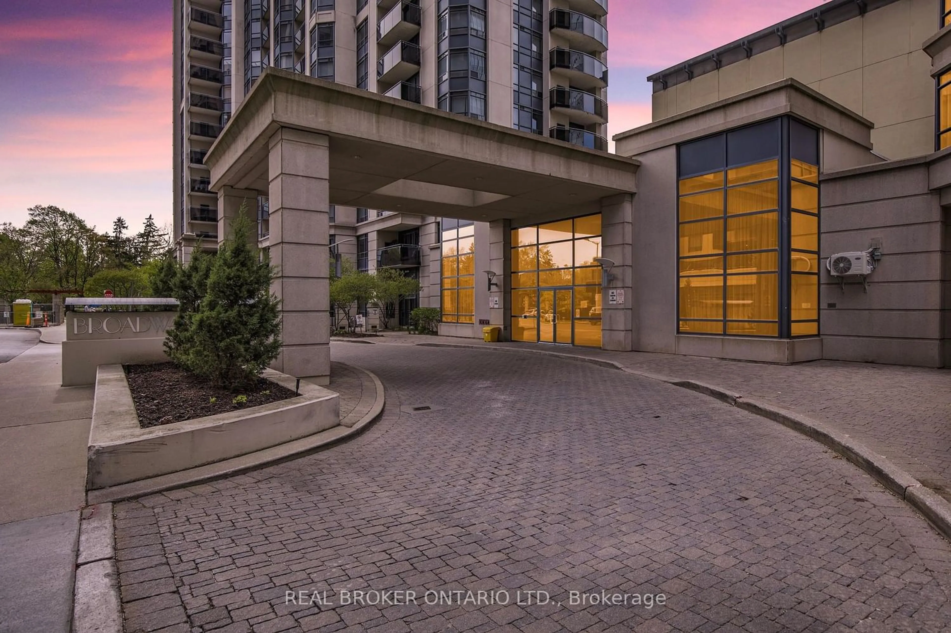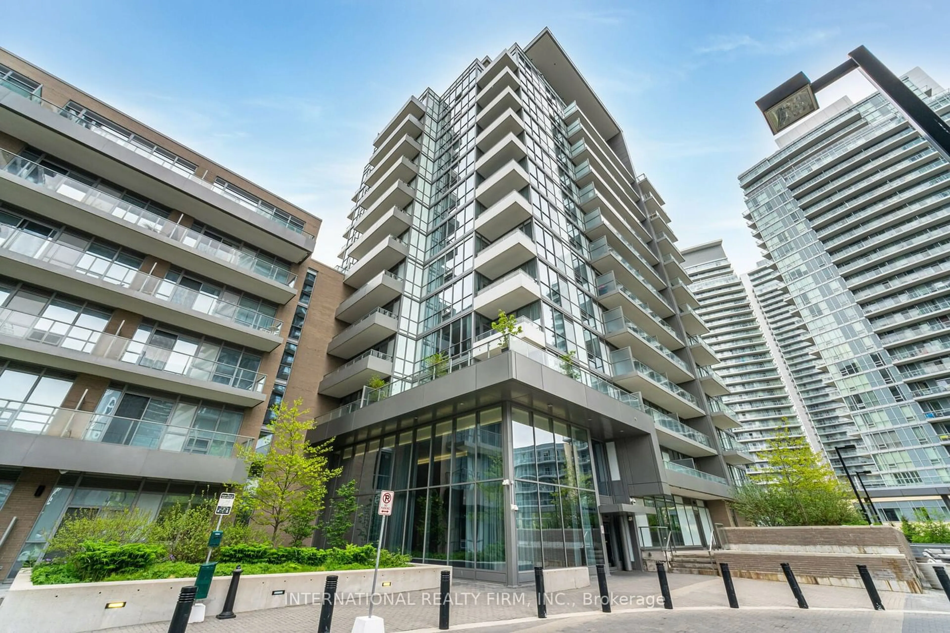30 Harrison Garden Blvd #1111, Toronto, Ontario M2N 7A9
Contact us about this property
Highlights
Estimated ValueThis is the price Wahi expects this property to sell for.
The calculation is powered by our Instant Home Value Estimate, which uses current market and property price trends to estimate your home’s value with a 90% accuracy rate.$523,000*
Price/Sqft$526/sqft
Days On Market11 days
Est. Mortgage$2,255/mth
Maintenance fees$395/mth
Tax Amount (2023)$1,699/yr
Description
Welcome to 30 Harrison Garden Blvd #1111, where urban living meets contemporary elegance. This well maintained 1 Bed - 1 Bath unit boasts a seamless open floor plan flooded with natural light, creating an inviting ambiance perfect for entertaining. The living space features a convenient walkout to the balcony, offering east views. The kitchen is equipped with appliances, a stylish backsplash and a center island that doubles as a breakfast bar. The primary suite features floor-to-ceiling windows and ample closet space for all your storage needs. Residents of the Spectrum Condos can enjoy an array of five-star amenities, including a 24-hour concierge, gym, sauna, party room, guest suites and a BBQ area. With easy access to the subway, bus routes, and major highways such as the DVP, 401, 404, and 427, commuting and exploring the city is a breeze!
Property Details
Interior
Features
Flat Floor
Breakfast
2.82 x 2.01Ceramic Floor / Breakfast Bar / Centre Island
Dining
3.42 x 3.06Open Concept / Combined W/Living / Networked
Living
3.42 x 3.06Open Concept / Combined W/Dining / W/O To Balcony
Kitchen
2.82 x 2.01Ceramic Floor / Open Concept / Backsplash
Exterior
Features
Parking
Garage spaces 1
Garage type Underground
Other parking spaces 0
Total parking spaces 1
Condo Details
Amenities
Concierge, Games Room, Gym, Party/Meeting Room, Recreation Room, Sauna
Inclusions
Property History
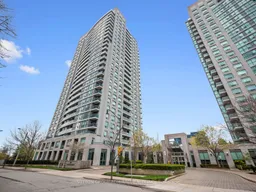 17
17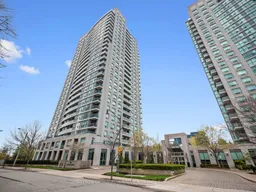 18
18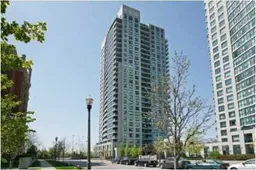 7
7Get an average of $10K cashback when you buy your home with Wahi MyBuy

Our top-notch virtual service means you get cash back into your pocket after close.
- Remote REALTOR®, support through the process
- A Tour Assistant will show you properties
- Our pricing desk recommends an offer price to win the bid without overpaying
