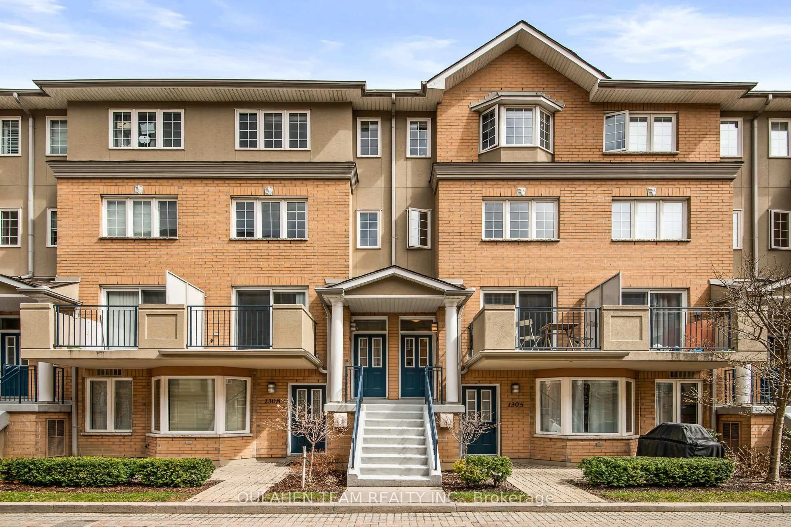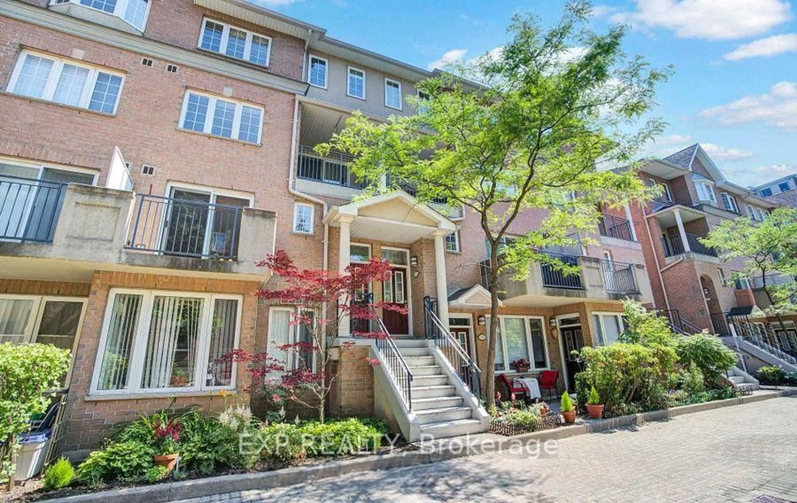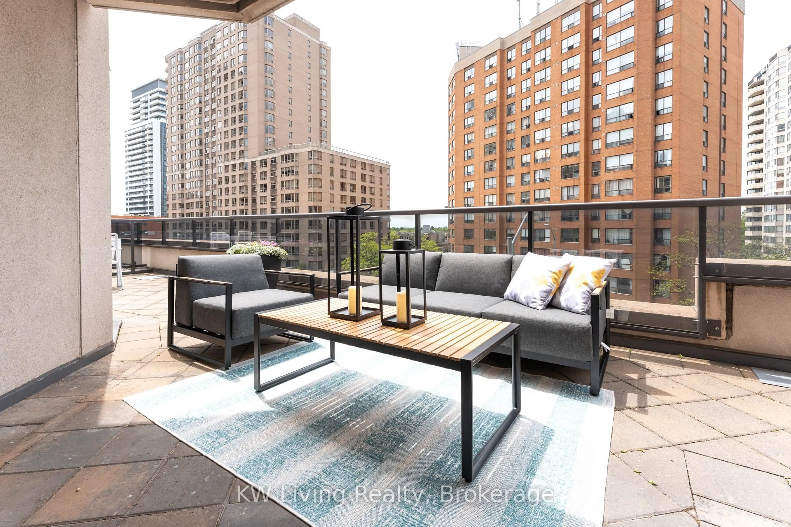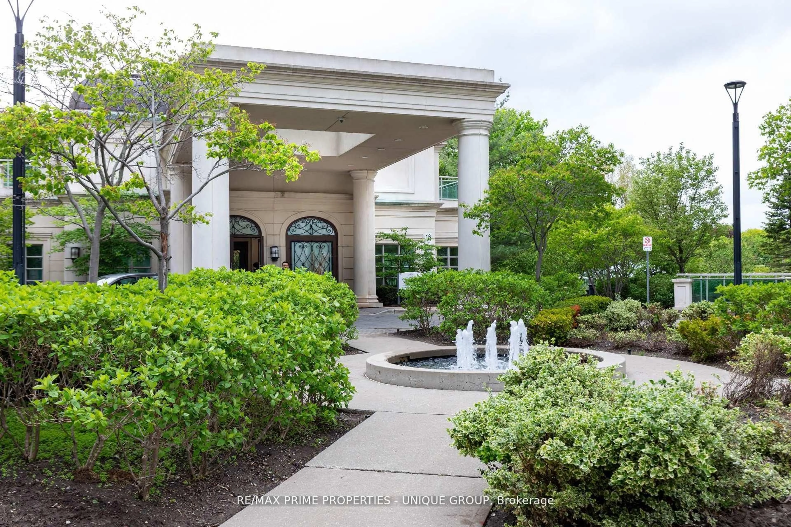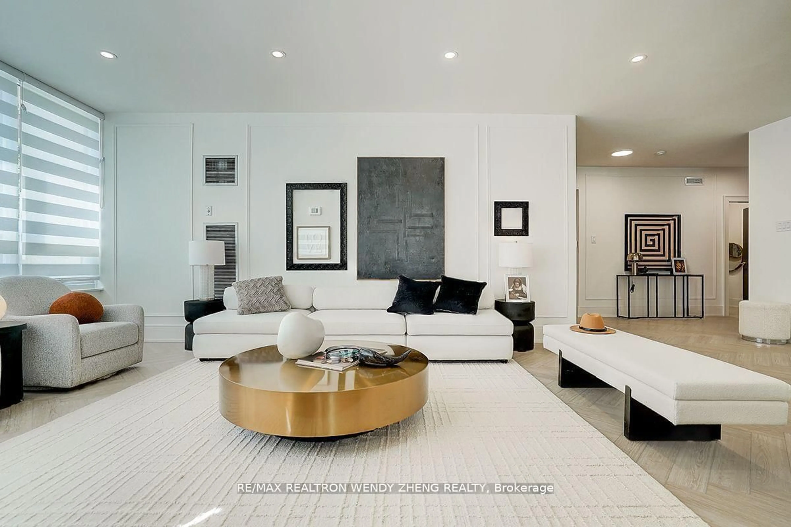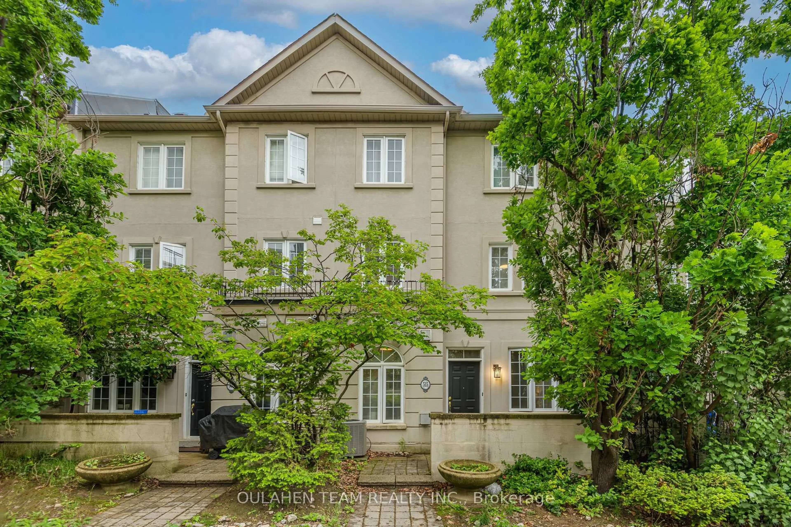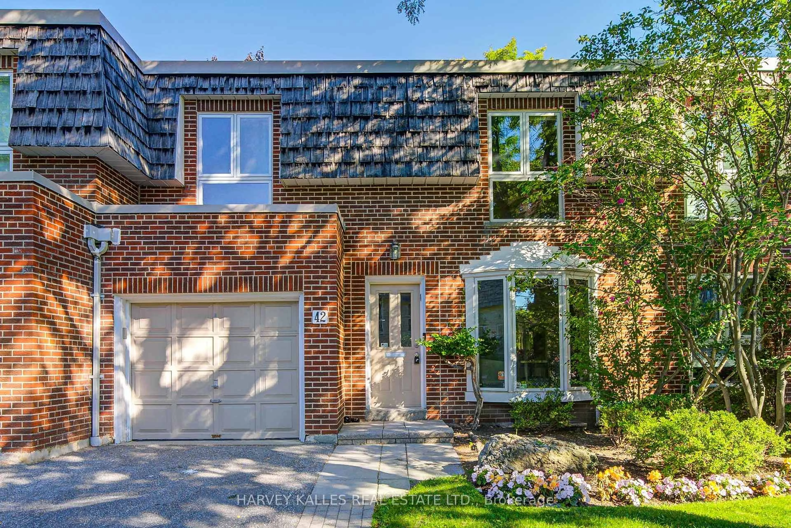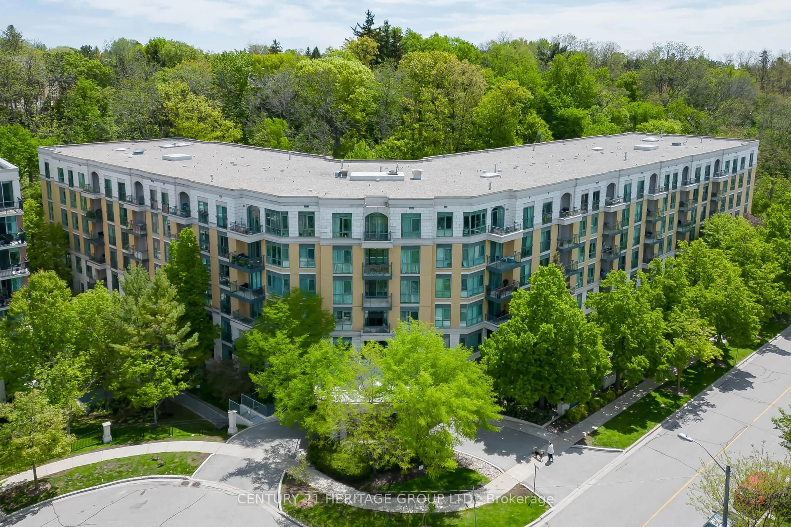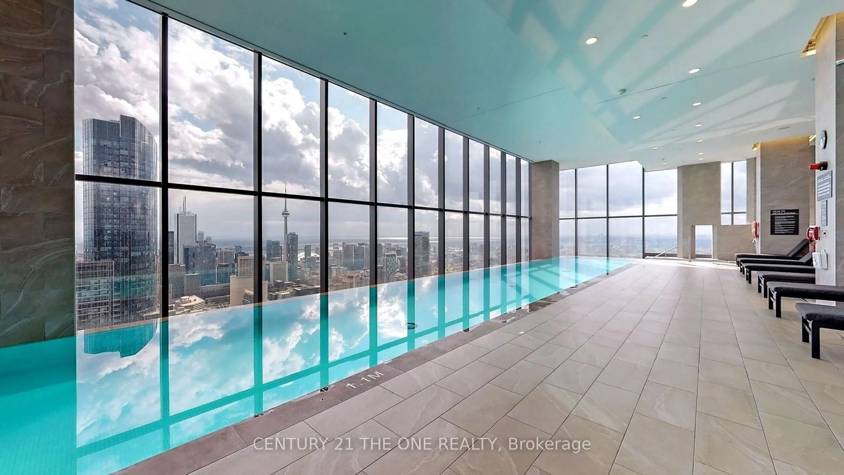Step inside this sun drenched Penthouse Unit and you know you are entering something special. Soaring ceilings, skylights, south facing, this 1600 Plus Sq. Ft. property is the largest of the floorplans in this well managed Tridel building. The spacious living and dining areas provide a wonderful space for entertaining family and friends. Both the Primary bedroom and the 2nd bedroom have their own updated bathroom ensuite. The 3rd powder room is convenient for guests. The large media/family room with french doors provides a little privacy when streaming your favourite programs. The sunny kitchen has lots of counter space for food prep and a casual eating area for everyday meals. Worried about storage? You'll find tons here! The primary bedroom has 2 walk-in closets, the 2nd bedroom a large closet, and the front foyer has a separate pantry storage area and an additional large front closet. Amazing amenities to enjoy include: Indoor Pool, Sauna, Exercise/gym, Party Room, Outdoor patio with Barbeques, Billiard room, Library, Guest suites and lots of visitor parking. The unit comes with its own locker and 2 parking spots. Penthouse units share a specially designated parking area in the garage. Located in a highly rated public school district and walking distance to everything you need:public transit, shopping, restaurants, theatre and parks. This is the property you have been waiting for- truly a wonderful place to call home!
Inclusions: Fridge, stove, Microwave, dishwasher, stand up freezer, washer, dryer. All window coverings, all electric light fixtures. All existing shelving units in all the closets.
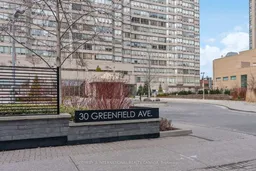 43
43

