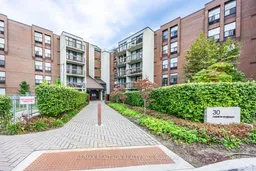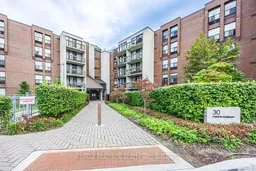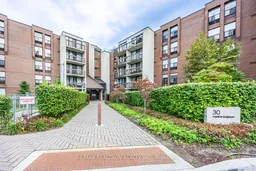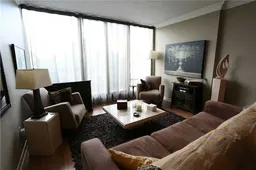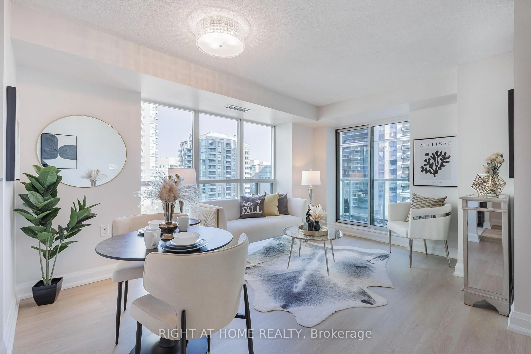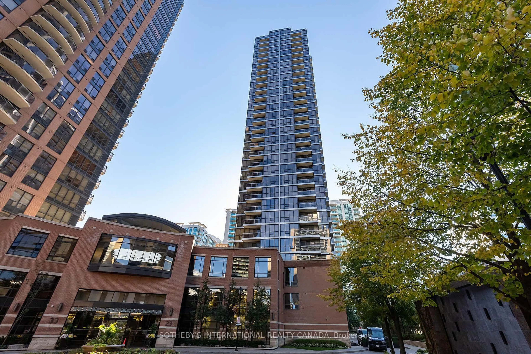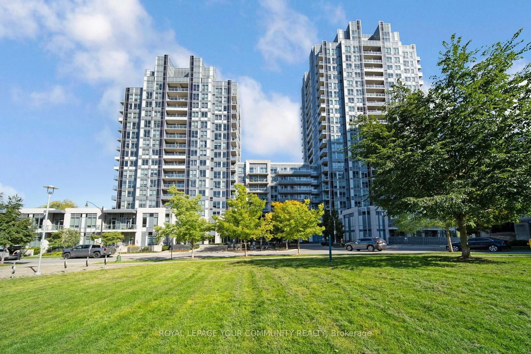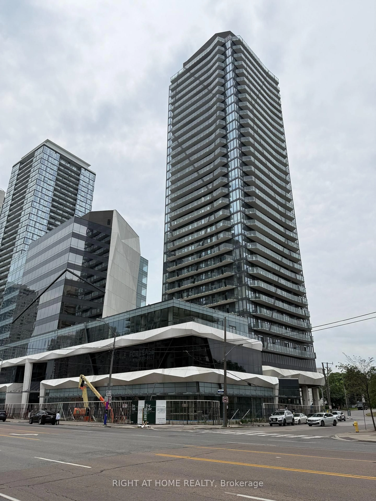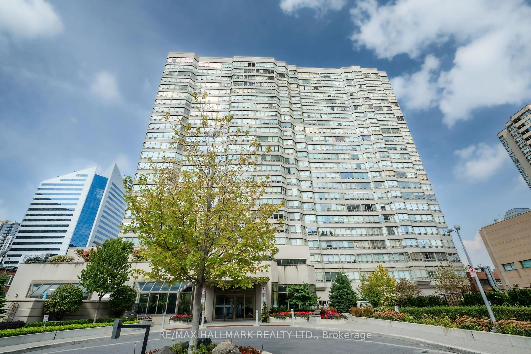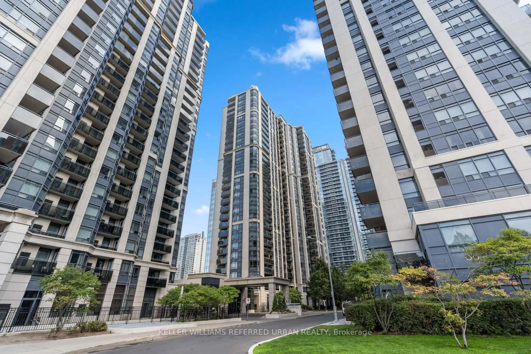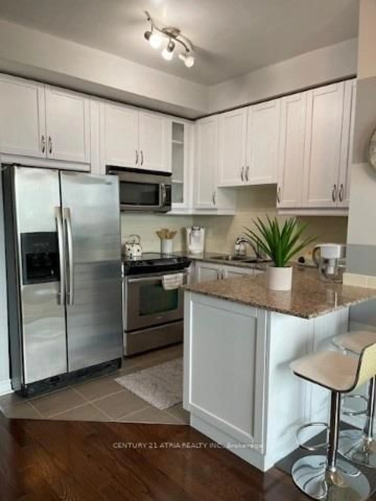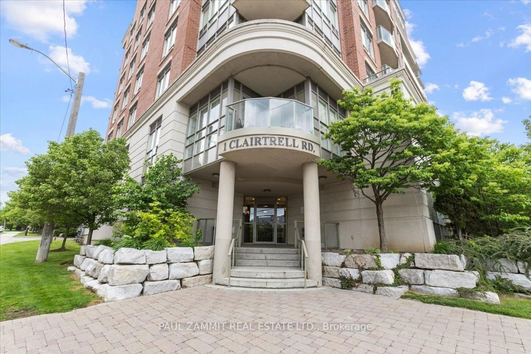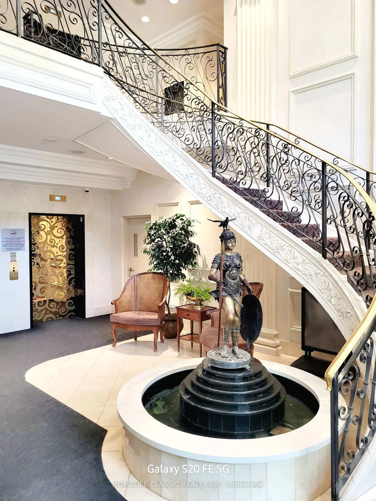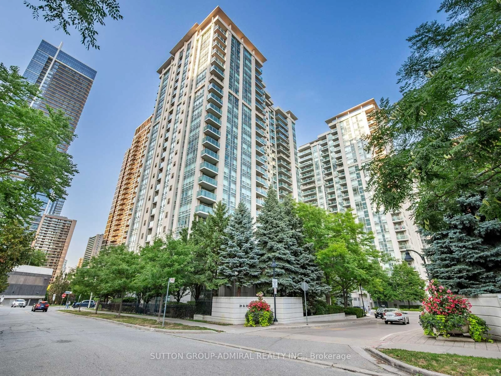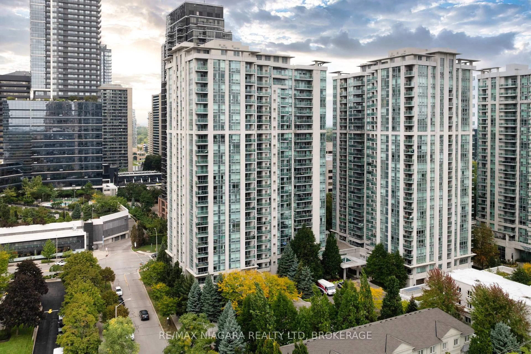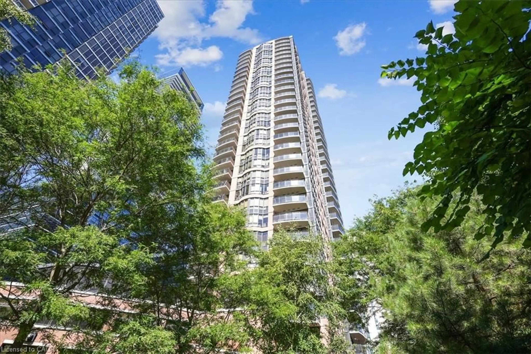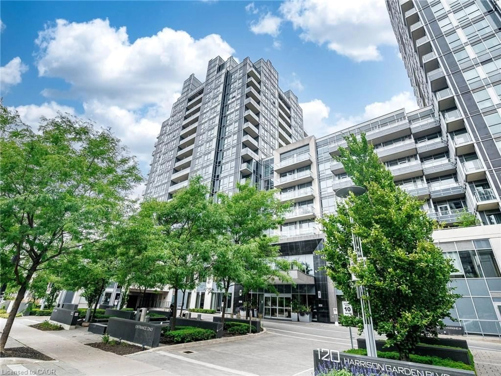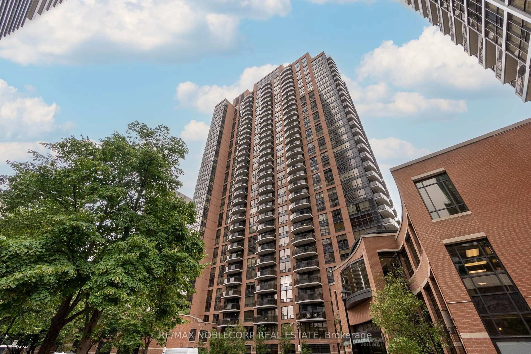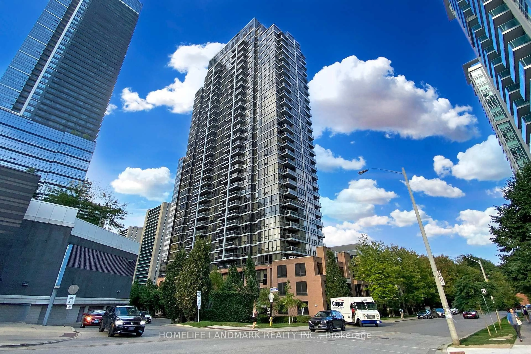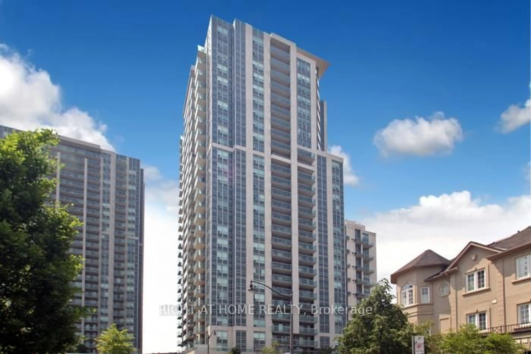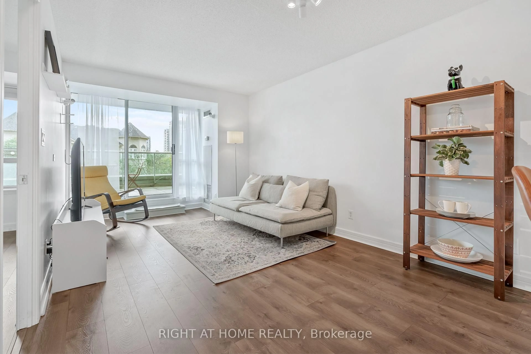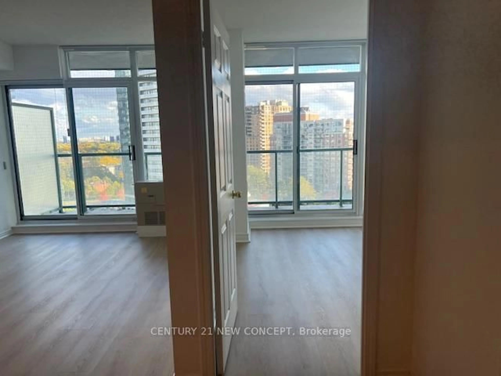*Thousands spent on refreshing this bright 2 bedroom on the Penthouse (5th) floor overlooking the revitalized park and courtyard at Bayview Place* *Prime Willowdale location* *Featuring high ceilings, updated luxury vinyl flooring, gorgeous crown moldings in the spacious living/dining area, loads of cabinetry in the Kitchen w/ceramic floor and backsplash, new double sink and faucet and brand new Stainless Steel appliances, a renovated washroom with custom ceramic floor and wall tiles, vanity sink and hardware, updated lighting and a walk-in shower tub with grab bars and rain shower head* *There's a handy Ensuite storage locker and stacked washer/dryer closet with plenty of storage* *Walkout to a lovely balcony overlooking beautifully landscaped grounds* *A pet friendly complex with plenty of visitor parking* *Bayview Place is a well managed, quiet enclave within walking distance of Bayview Subway station, Bayview Village Mall with grocery stores, restaurants and shops, the YMCA, places of workship, parks and provides easy access to Hwy. 401* *Near excellent schools and in the Earl Haig cachement area* *Perfect for those looking for a full 2 bedroom suite at a fantastic price!* *The all inclusive Maintenance Fee includes heat, hydro, water, Bell Fibe TV (all channels), High Speed Internet and underground Parking* *EXTRAS-Elfs, fridge, stove, built-in dishwasher, built-in trash compactor, built-in microwave, stacked washer and dryer, window coverings, newer HVAC units
Inclusions: Brand new Stainless Steel appliances-French door fridge, Ceran top Stove, B/in Microwave, B/in Dishwasher, stacked washer/dryer, 20 month new HVAC unit in living room and 2 month new HVAC unit in primary bedroom (Cost of $6600)
