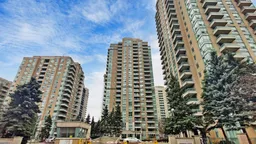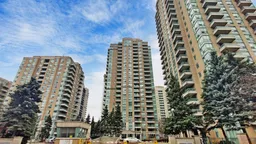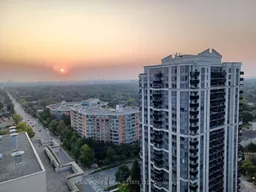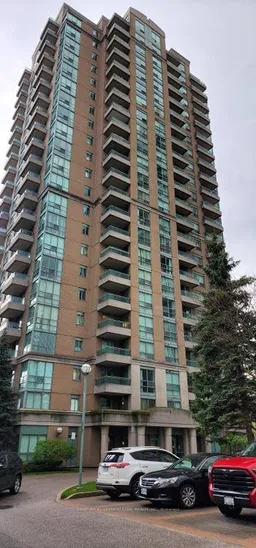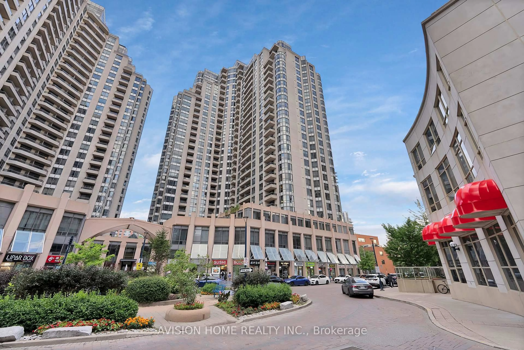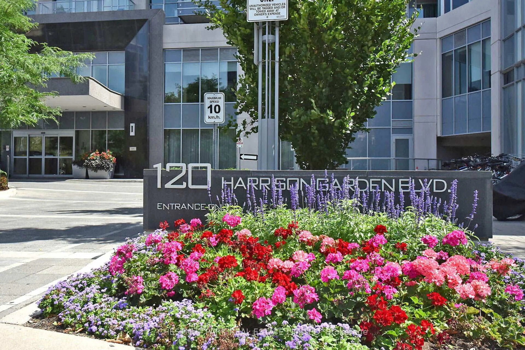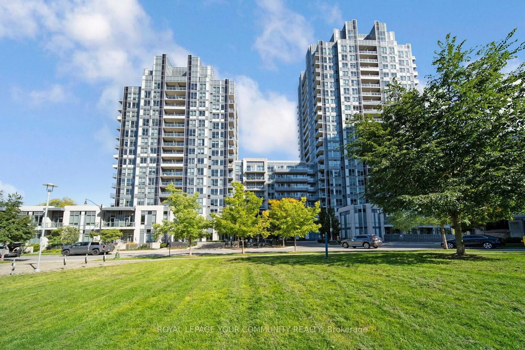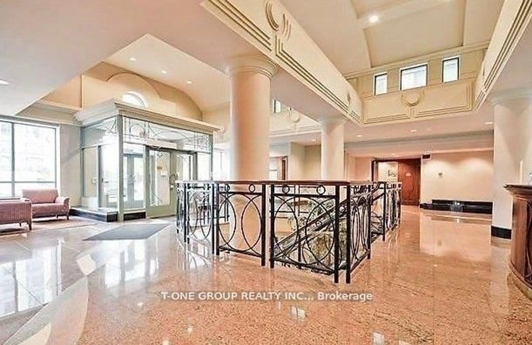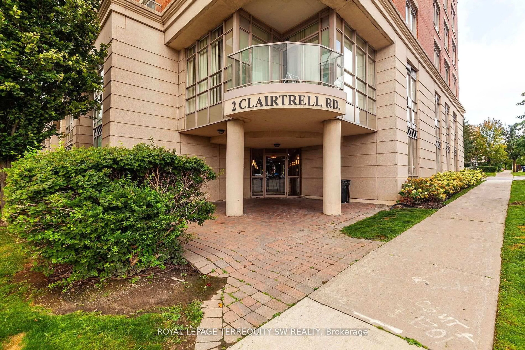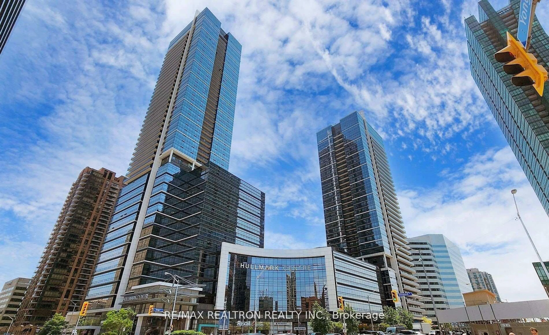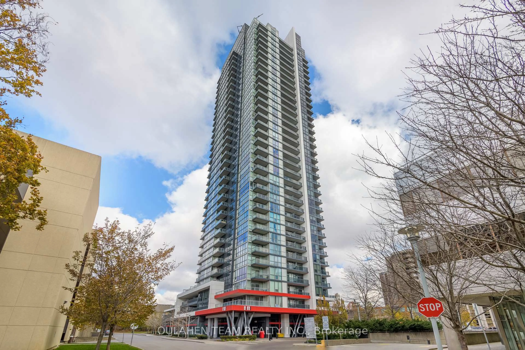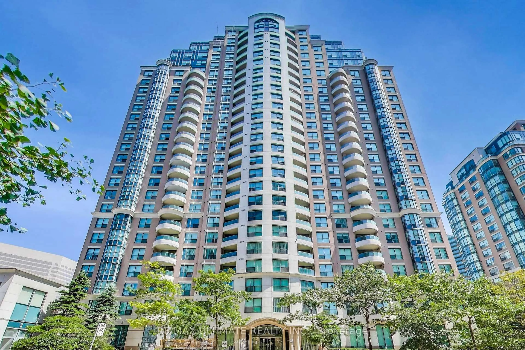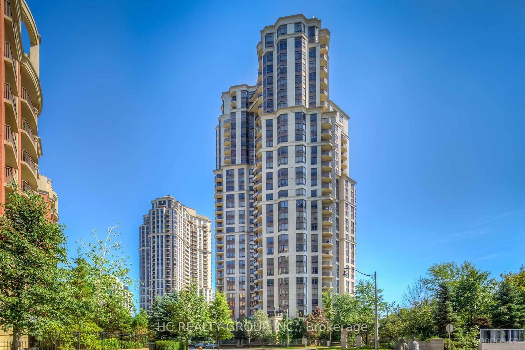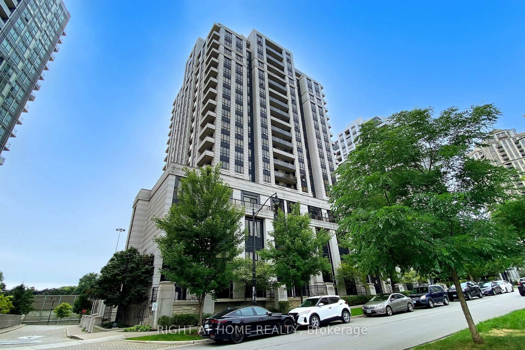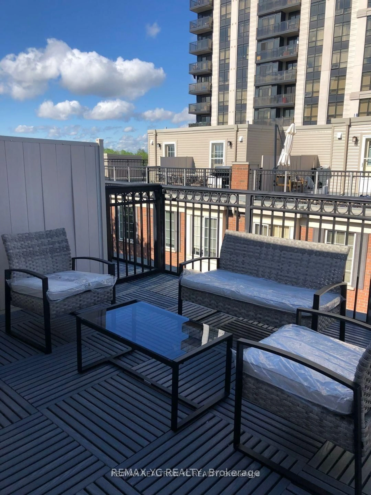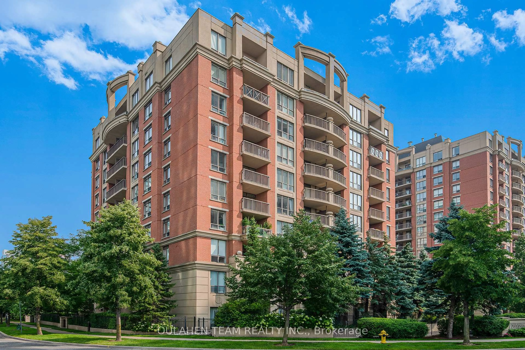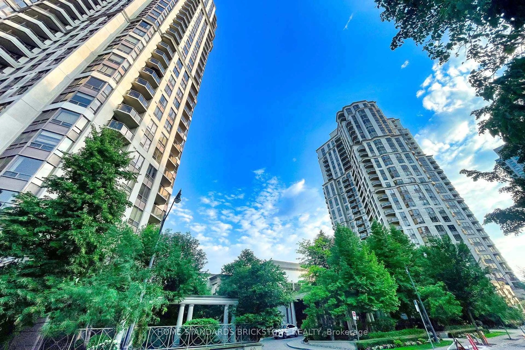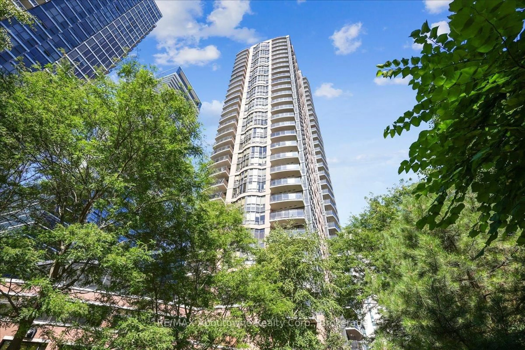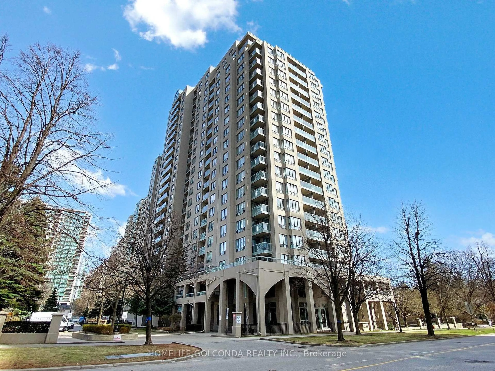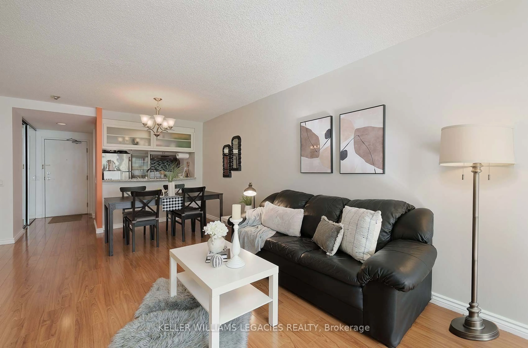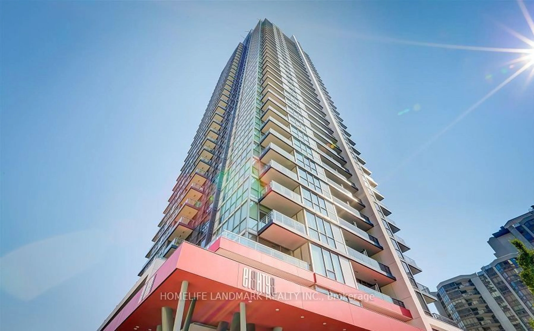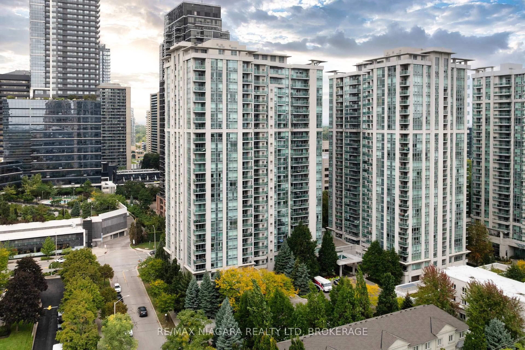Stunning 1+Den Corner Suite on a High Floor with Unobstructed Southeast Views! This beautifully maintained condo truly shows A+++! Featuring a bright and sunny southeast exposure, this corner unit offers breathtaking, unobstructed views perfect for enjoying spectacular sunrises from your private open balcony. The den is a separate enclosed room, complete with large windows and a closet, making it ideal as a second bedroom, home office, or guest space. Enjoy cooking in the modern, fully renovated kitchen, equipped with sleek stainless steel appliances, contemporary cabinetry, and updated finishes. The Upgraded bathroom features an oversized glass-enclosed shower and stylish fixtures. Throughout the unit, youll find elegant & luxurious vinyl flooring. This highly sought-after building offers direct underground access to Finch Subway Station, making commuting a breeze. The monthly maintenance fee covers all utilities, including heat, hydro, water, and central air conditioning. Additional features include: 24-hour gatehouse security, Convenient parking & locker located very close to the elevator for added ease. Excellent location: Steps from shops, cafes, 24-hour drugstores, TTC, GO Bus, Viva, restaurants, schools, and supermarkets. Highly Rated Earl Haig Secondary School Area(call School for details). Great opportunity to own a meticulously cared-for suite in one of North York's most connected and vibrant communities. Incredible value. schedule your private viewing today before it's gone!
Inclusions: Stainless Steel Fridge, S.S. Stove, Hood Fan, B/I Dishwasher; Stacked Washer / Dryer, All Electrical Light Fixtures, Windows Coverings; One Parking and One Locker close to Elevator Entrance Maintenance includes All Utilities.
