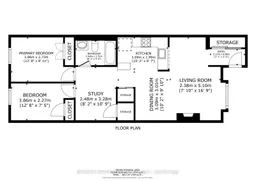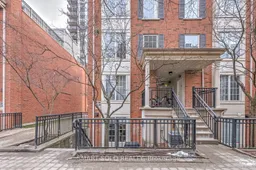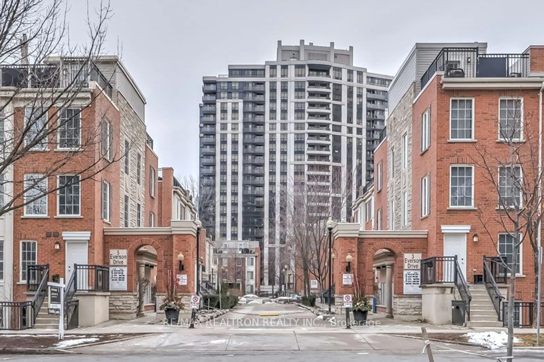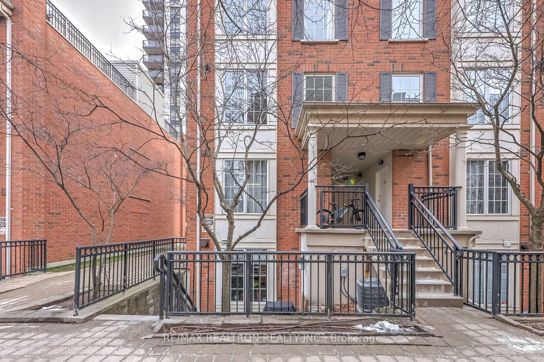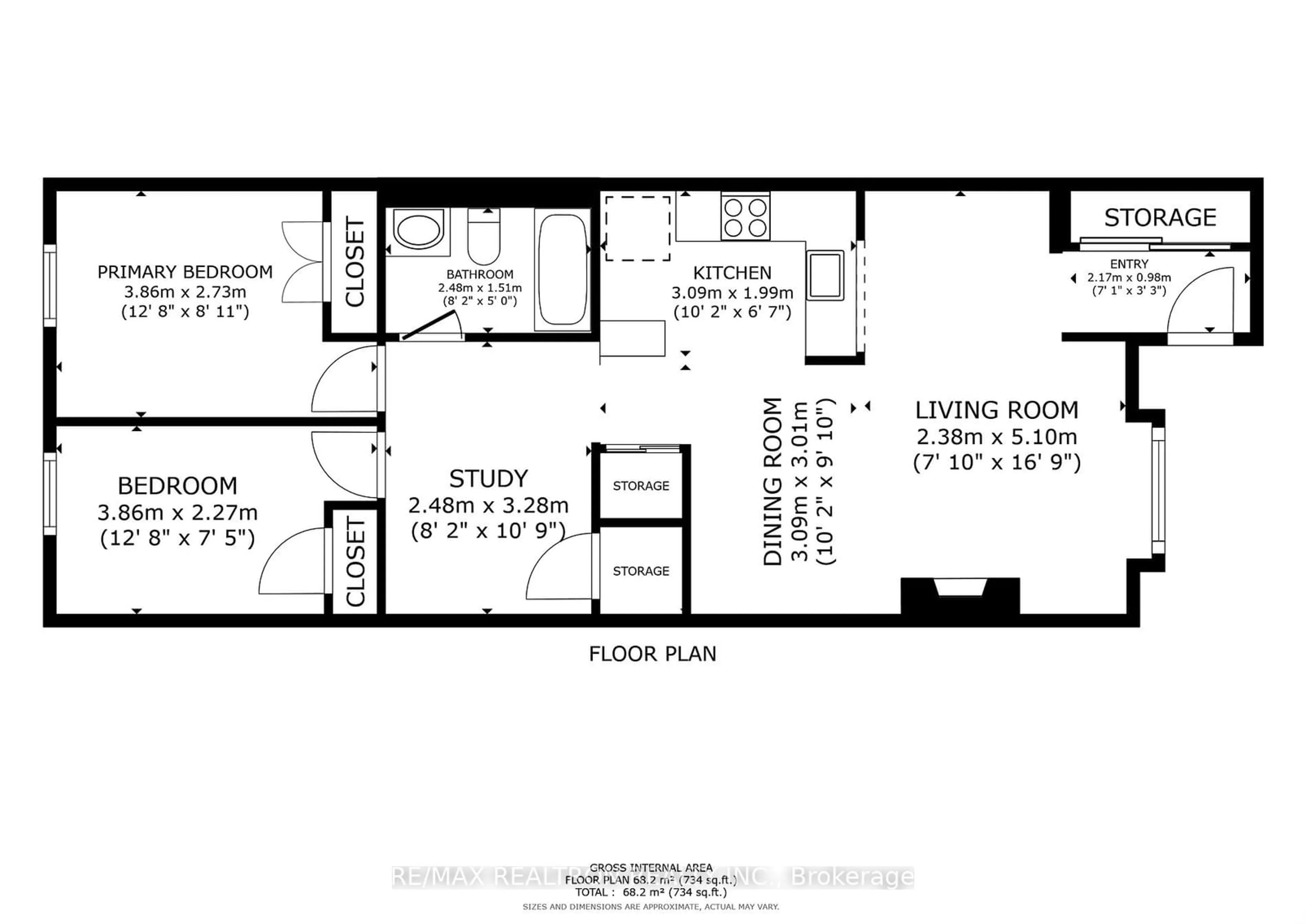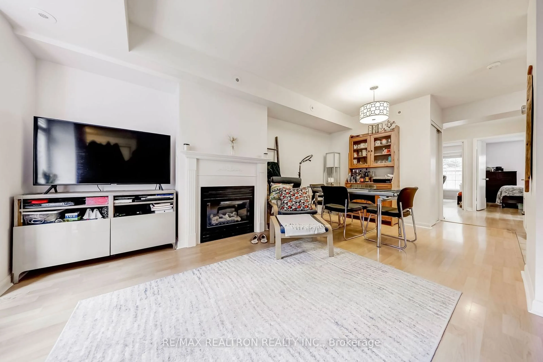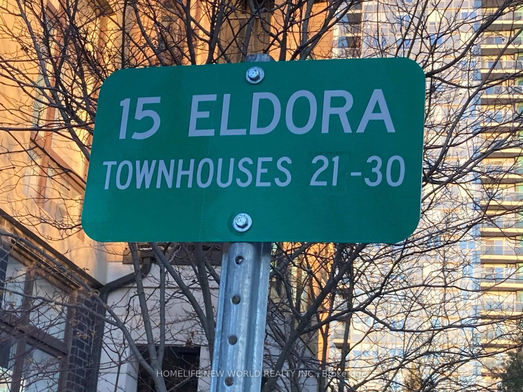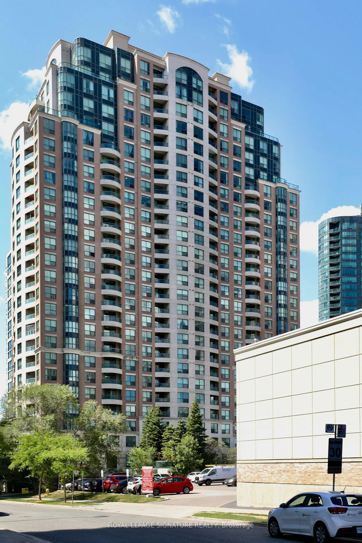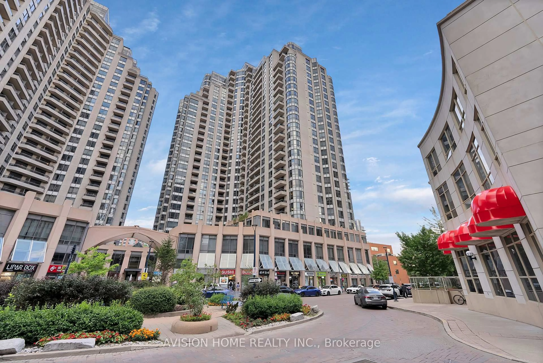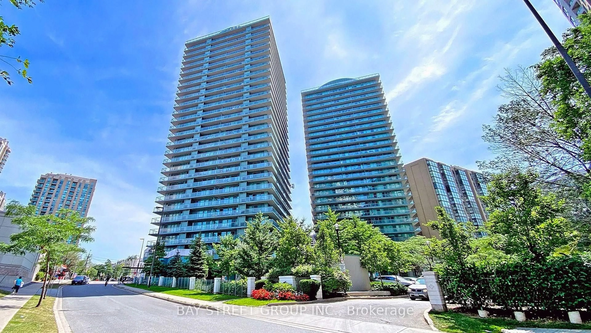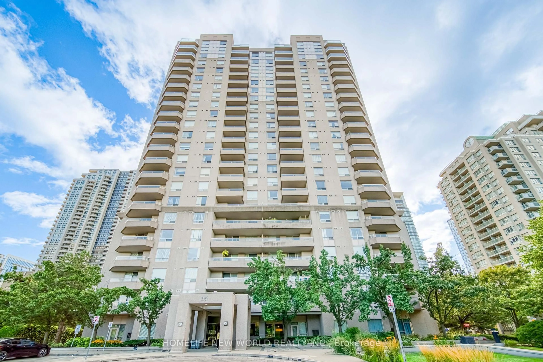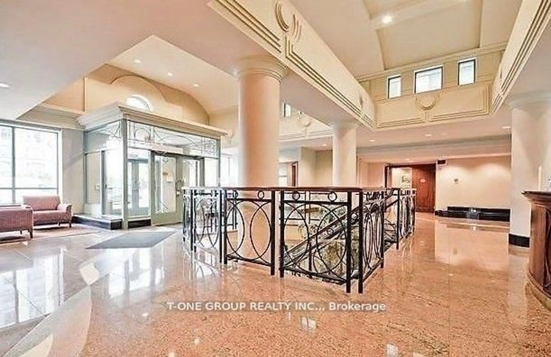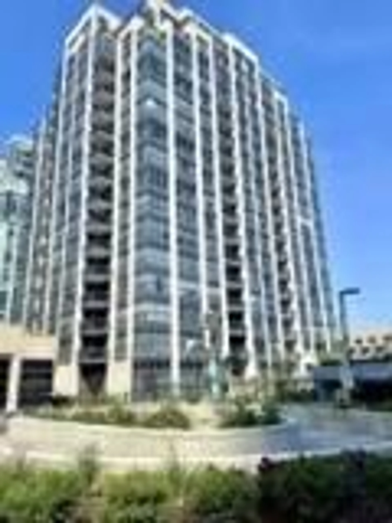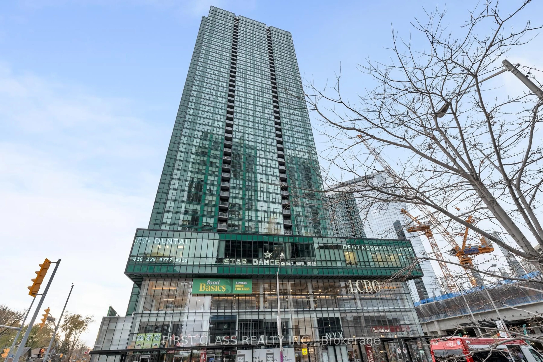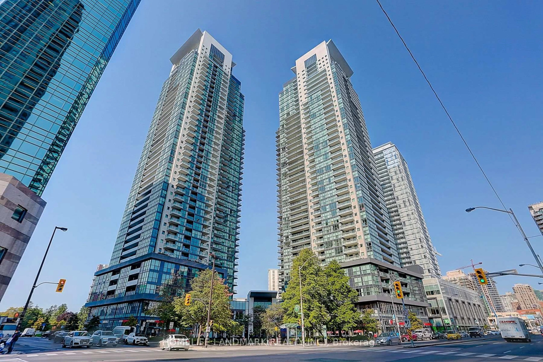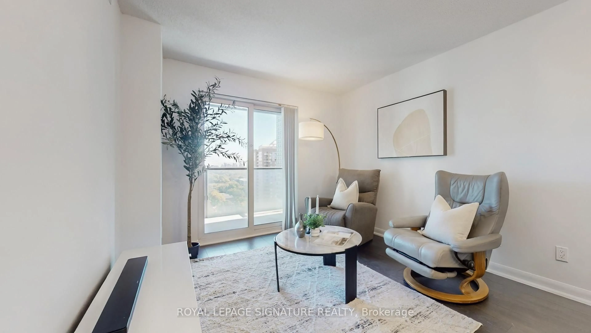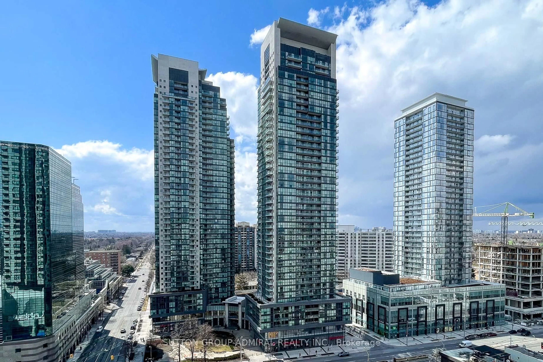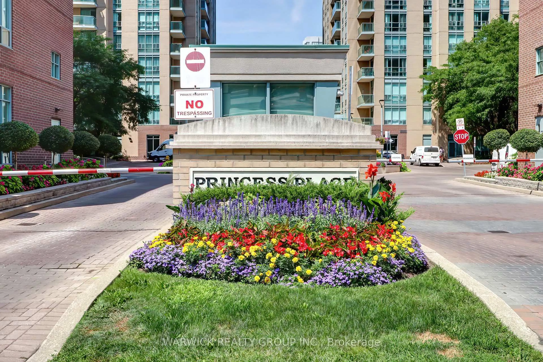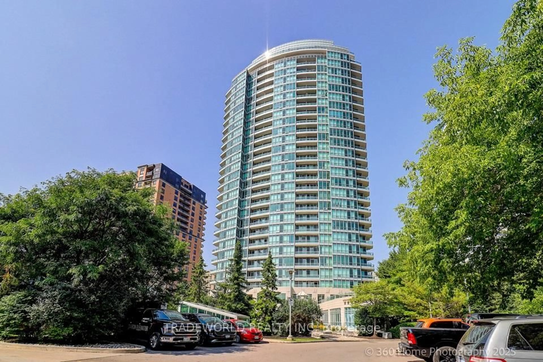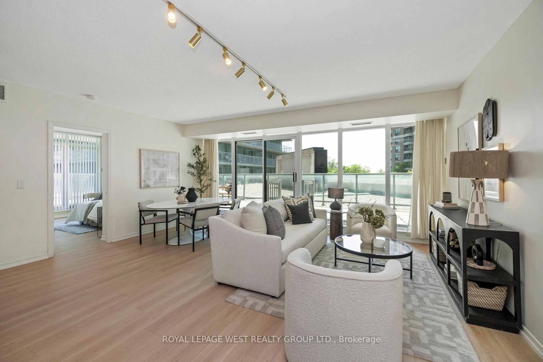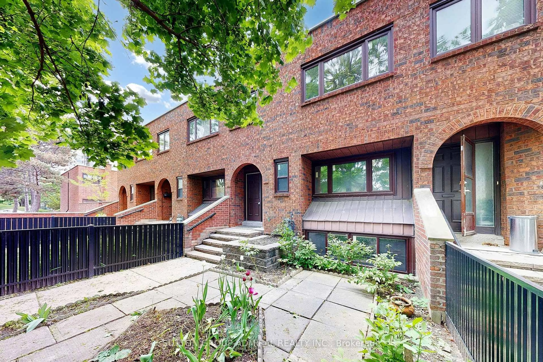3 Everson Dr #679, Toronto, Ontario M2N 7C2
Contact us about this property
Highlights
Estimated valueThis is the price Wahi expects this property to sell for.
The calculation is powered by our Instant Home Value Estimate, which uses current market and property price trends to estimate your home’s value with a 90% accuracy rate.Not available
Price/Sqft$636/sqft
Monthly cost
Open Calculator
Description
Modern & Gorgeous 2Bdrm+ Den Townhouse In Prime North York Area. Highly Demanded Corner Unit. Private Patio Perfect For Bbq, Maple Laminate Floors Throughout. Gas Fireplace. Tastefully Decorated, Very Practical Layout With No Stairs To Climb. Excellent Location, Steps To Park, Shops, Restaurants, 2 Subways, 401.
Property Details
Interior
Features
Main Floor
Dining
5.15 x 5.06Combined W/Living / Laminate / Picture Window
Kitchen
3.03 x 2.25Open Concept / Granite Counter / Breakfast Bar
Primary
3.23 x 2.74Double Closet / Laminate
2nd Br
3.23 x 2.28Closet / Laminate
Exterior
Features
Parking
Garage spaces 1
Garage type Underground
Other parking spaces 0
Total parking spaces 1
Condo Details
Amenities
Bbqs Allowed, Party/Meeting Room, Visitor Parking
Inclusions
Property History
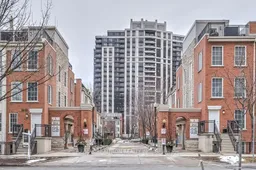 18
18