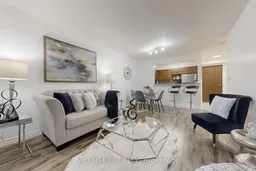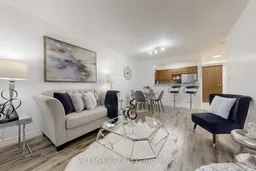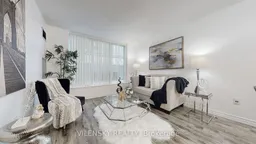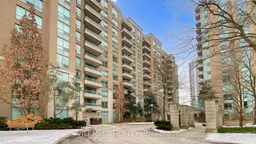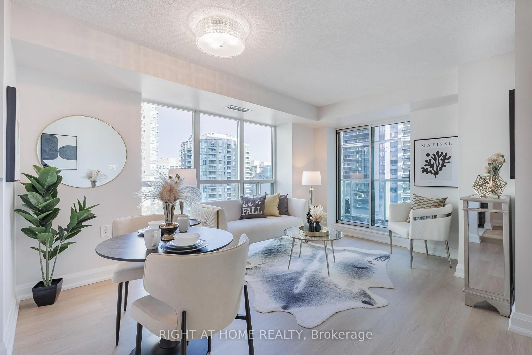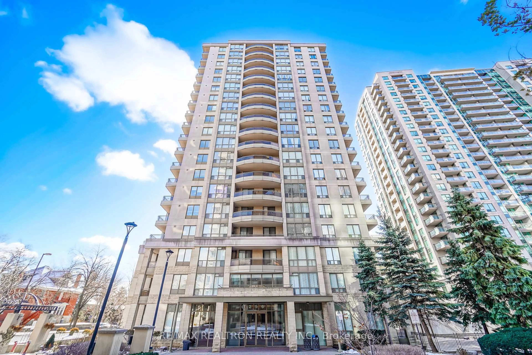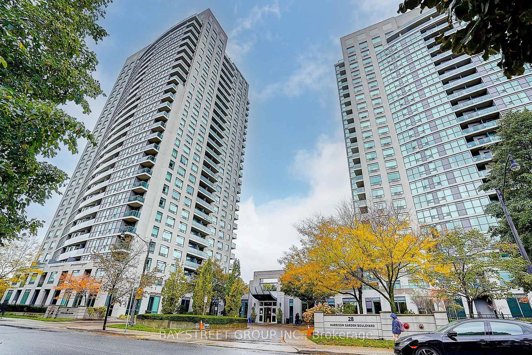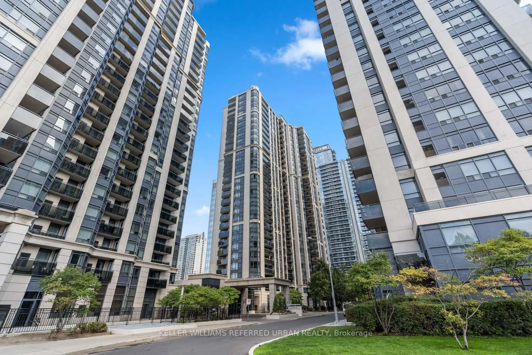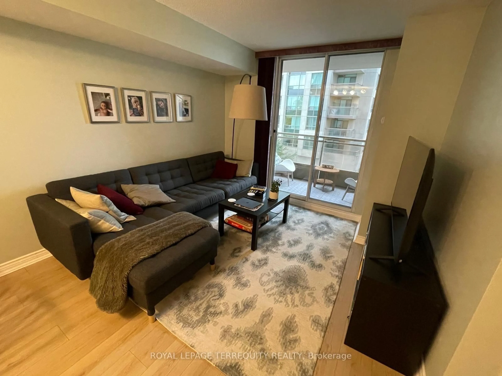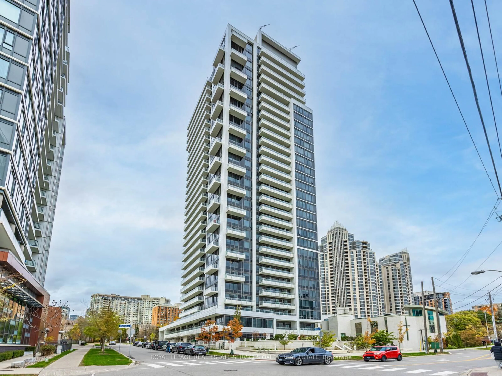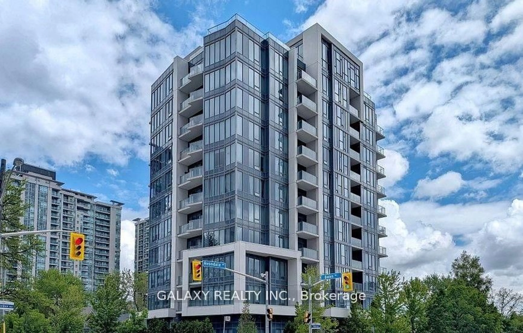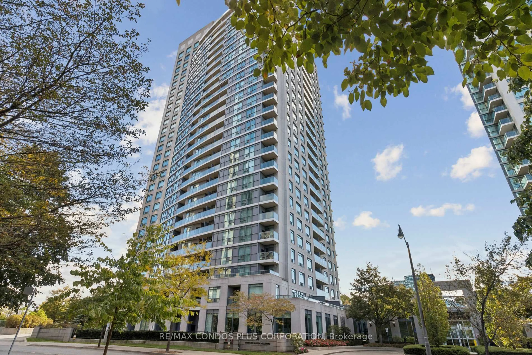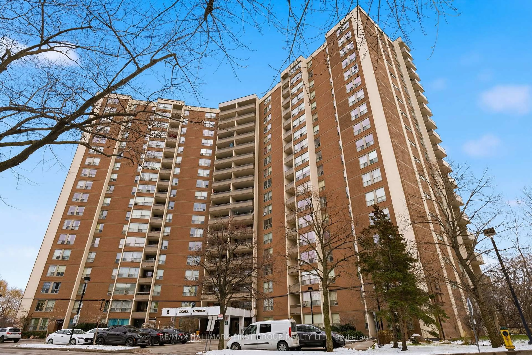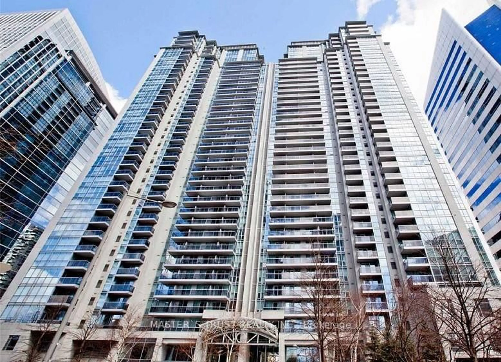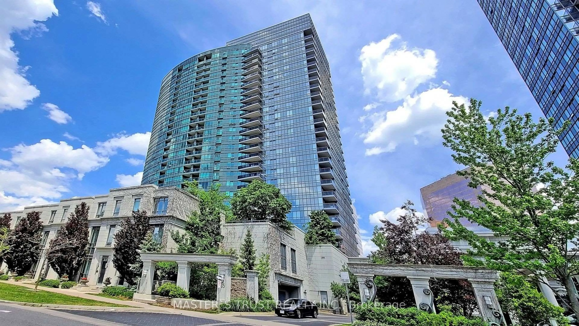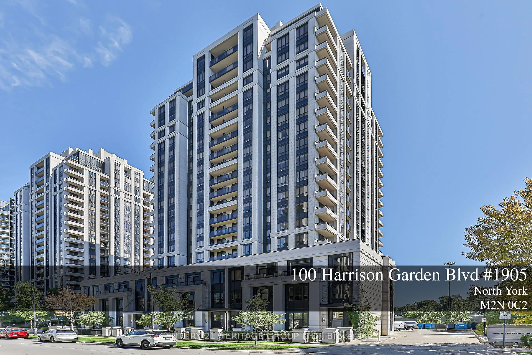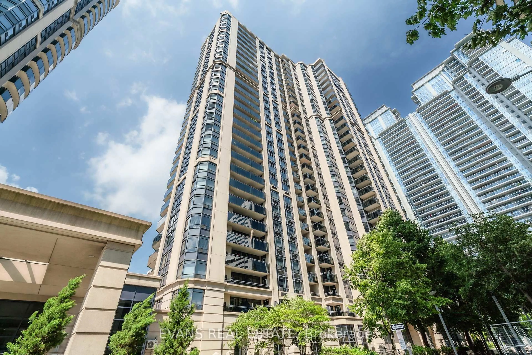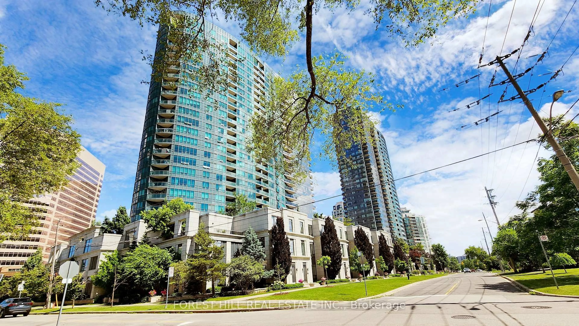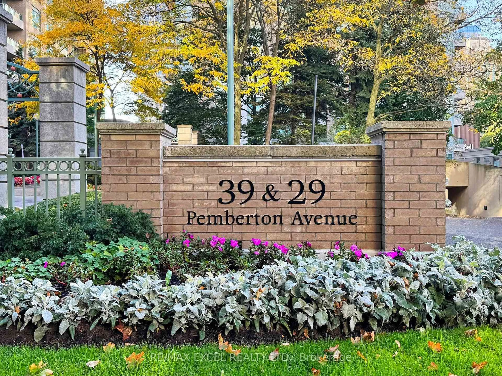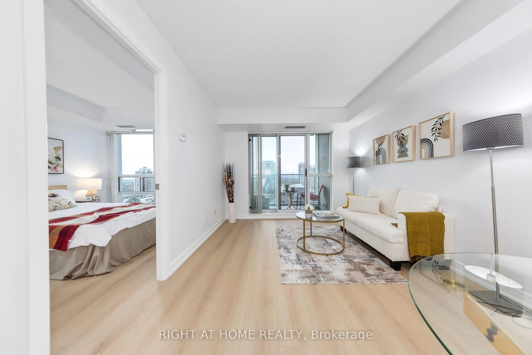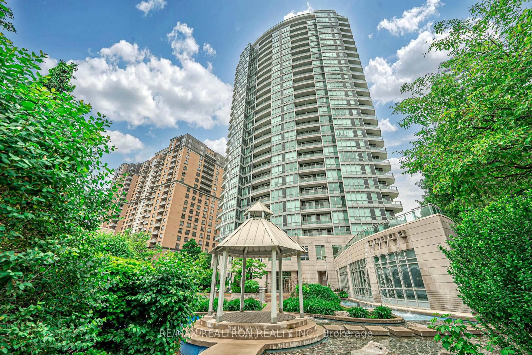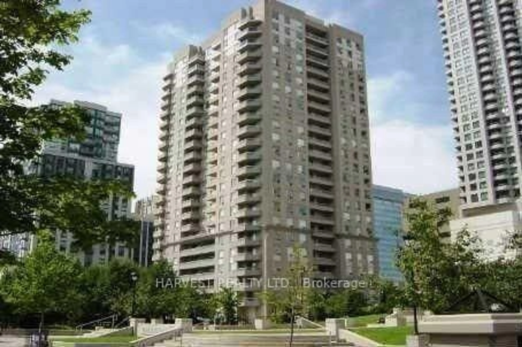Welcome To Newtonbrook East In The Heart Of North York ! Meticulously Designed Unit With Entertaining & Comfort In Mind. 8 Reasons You Will Love This Home: 1) Upgraded Modern Kitchen With Brand New Never Used Stainless Steel Appliances & Breakfast Bar 2) Spacious Living Room Perfect For Entertainment 3) Cozy Dining Area For The Whole Family To Enjoy 4) Primary Bedroom With Large Closet & Upgraded 3Pc Bathroom 5) Additional Upgrades Include New Potlights & LED Light Fixtures, Floor-to-Ceiling Windows & Granite Countertops 6) Premium Floors & Ensuite Laundry 7) You Will Have Access To A Range of Amenities, Including A Fitness Center, Party/Meeting Room, 24Hr Security 8) Ideal Location! Direct Underground Access to Finch Subway/Bus Station (TTC, YRT/VIVA/Go), With 24 Hr. Security/Concierge, Close to Supermarkets, Library, Community Center, Restaurants, Shopping, Schools (Earl Haigh).
Inclusions: All Appliances Included: Stainless Steel Stove, Fridge, Hood Fan, Dishwasher. Washer & Dryer. All Window Coverings & All Light Fixtures. Heat, Hydro & Water Included In Maintenance Fee. Unit Includes One Underground Parking Spot & Locker Unit
