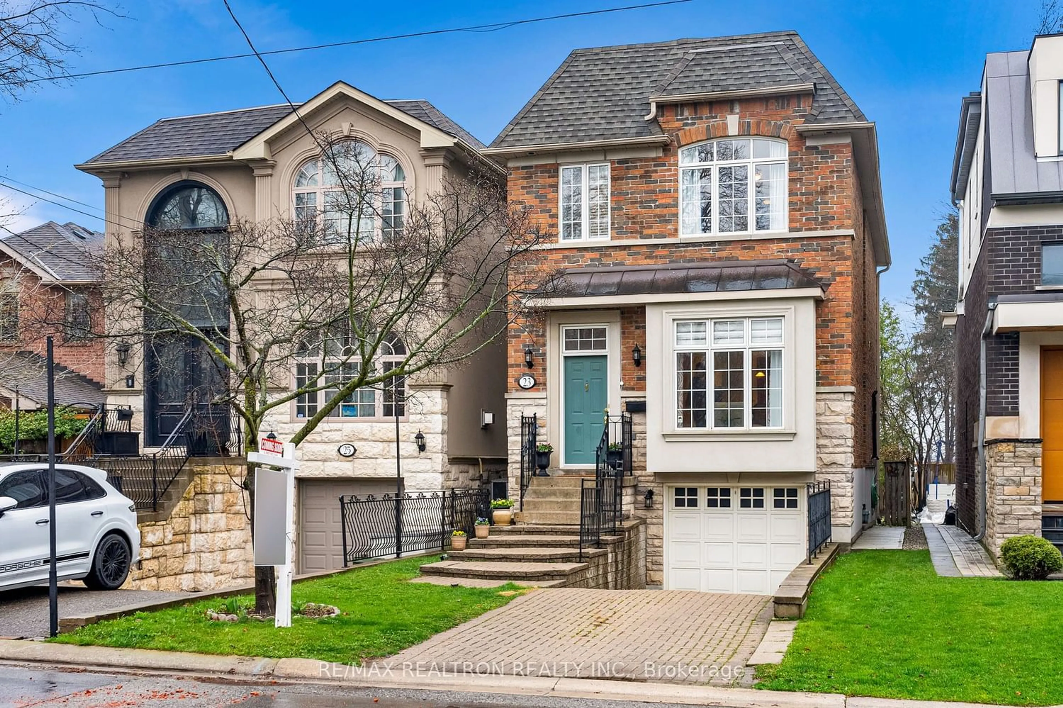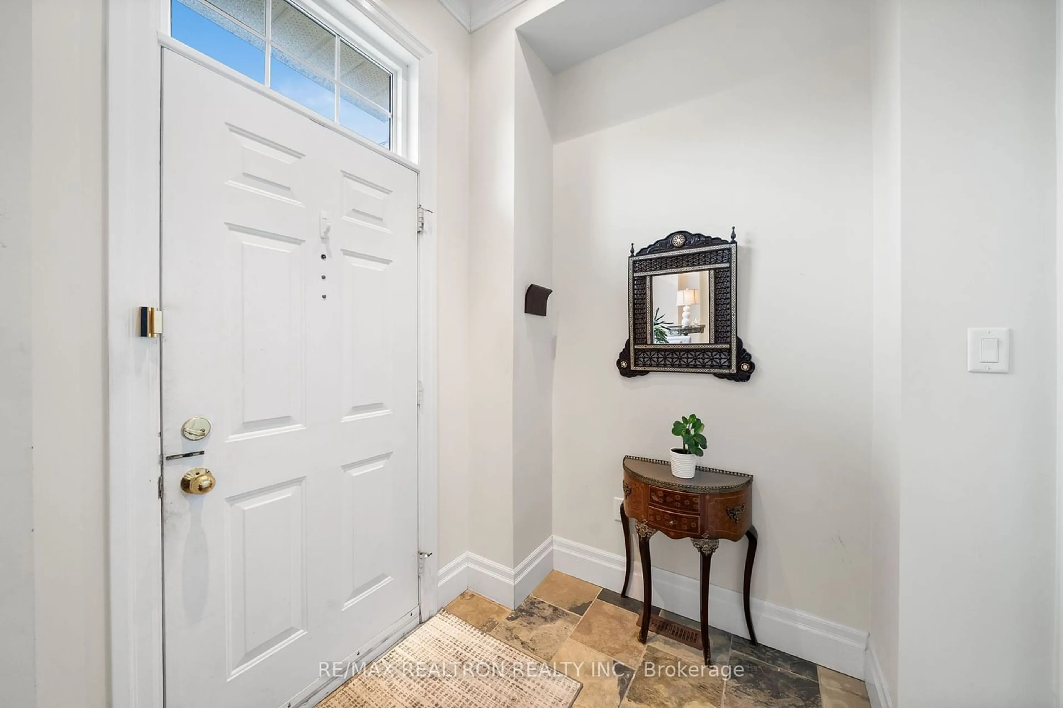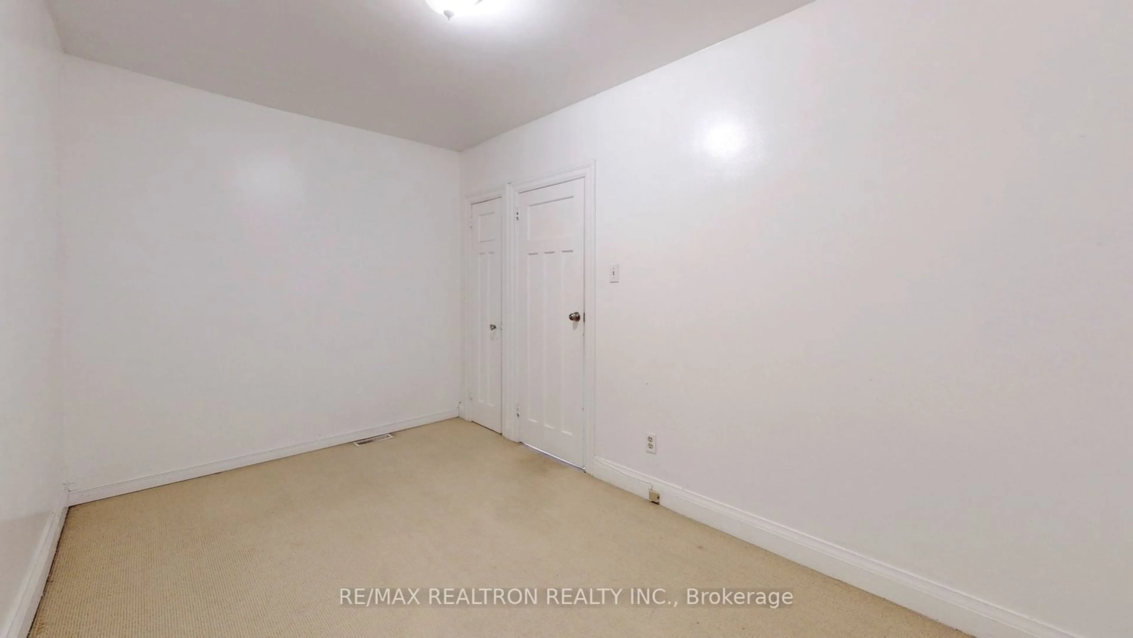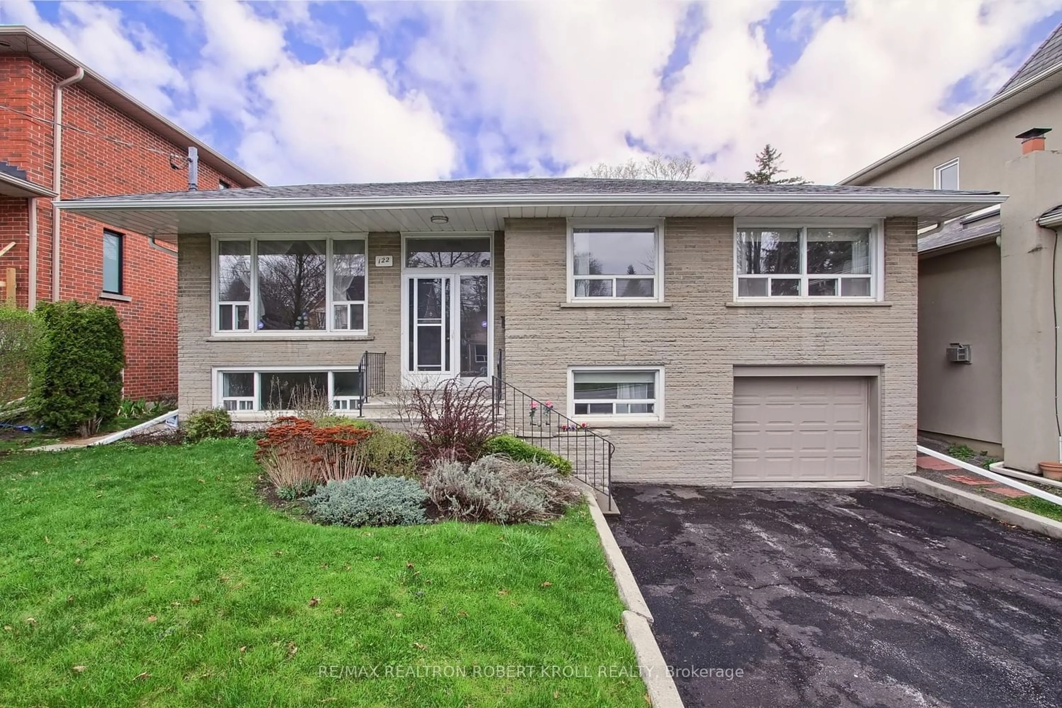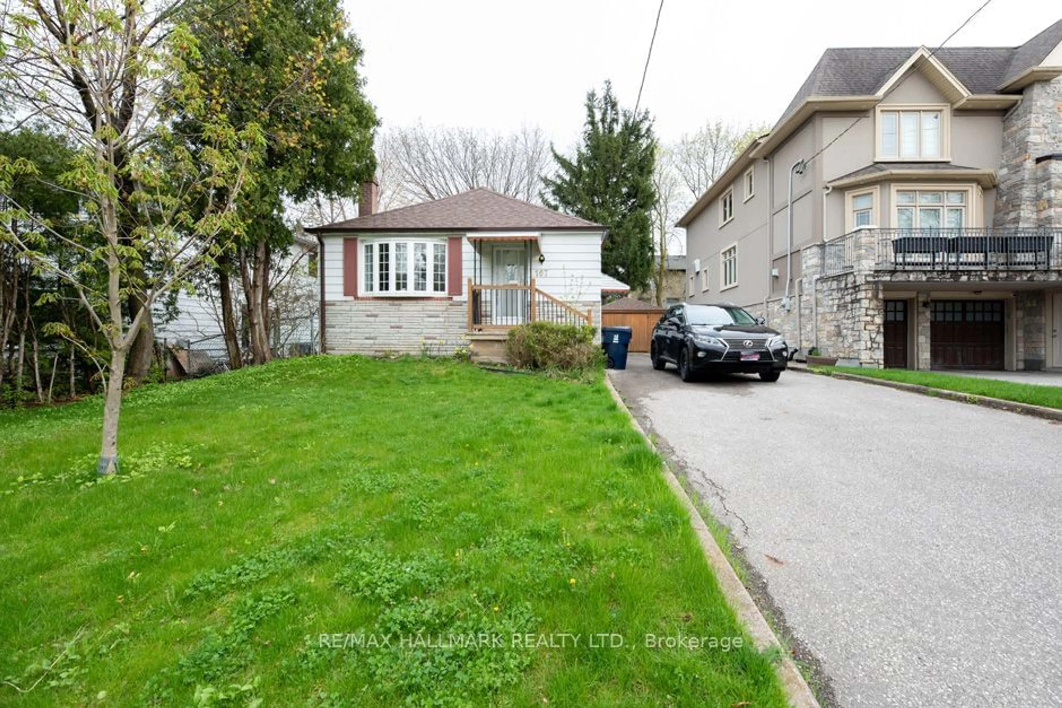23 Stuart Cres, Toronto, Ontario M2N 1A6
Contact us about this property
Highlights
Estimated ValueThis is the price Wahi expects this property to sell for.
The calculation is powered by our Instant Home Value Estimate, which uses current market and property price trends to estimate your home’s value with a 90% accuracy rate.$1,955,000*
Price/Sqft-
Days On Market31 days
Est. Mortgage$8,568/mth
Tax Amount (2024)$8,935/yr
Description
Discover your Dream Home With This Stunning Two-Storey Family Residence Nestled In the Coveted Lansing West Area. This Beautiful Property Stands On A Sunny Southern Lot, Boasting A Fully Fenced Yard That Ensures Privacy And Security For Your Family. The Home Features A Bright Walkout Basement Offering Not Just Additional Living Space But Also The Potential For Generating Income. At The Heart Of This Home Is An Amazing Open Concept Kitchen, Complete With A Central Island, Perfect For Both Cooking And Socializing. Adjacent To The Kitchen, The Family Room Provides A Cozy Retreat With Views Overlooking A Lush Garden, Creating A Serene Backdrop For Relaxation And Family Gatherings. The House Is Bathed In Natural Light, Thanks To Multiple Skylights That Add A Touch Of Warmth And vitality Throughout The Space. Located On A Quiet Crescent, This Property Promises A Peaceful Living Environment While Being Just A Short Walk Away From Yonge Street And Convenient Transit Options Offer The Perfect Balance Between Tranquility And Accessibility. This Home Is A Harmonious Blend Of Comfort, Convenience, And Luxury, Making It An Ideal Choice For Those Seeking A distinguished Lifestyle In A Prime Location.
Property Details
Interior
Features
Main Floor
Foyer
1.95 x 2.18Tile Floor / Large Closet / O/Looks Living
Living
4.44 x 4.16Hardwood Floor / O/Looks Dining / Large Window
Dining
3.27 x 4.35Hardwood Floor / O/Looks Living / Pot Lights
Kitchen
3.87 x 4.49Hardwood Floor / Granite Counter / Stainless Steel Appl
Exterior
Features
Parking
Garage spaces 1
Garage type Built-In
Other parking spaces 2
Total parking spaces 3
Property History
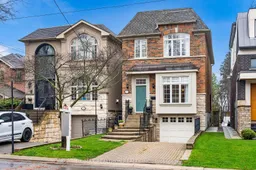 40
40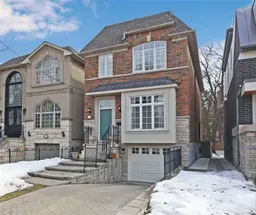 35
35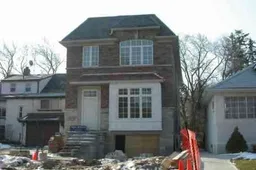 2
2Get an average of $10K cashback when you buy your home with Wahi MyBuy

Our top-notch virtual service means you get cash back into your pocket after close.
- Remote REALTOR®, support through the process
- A Tour Assistant will show you properties
- Our pricing desk recommends an offer price to win the bid without overpaying
