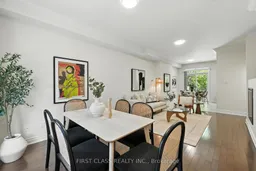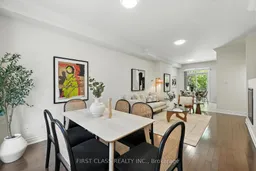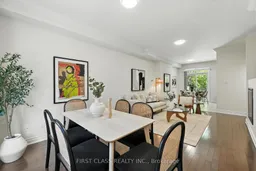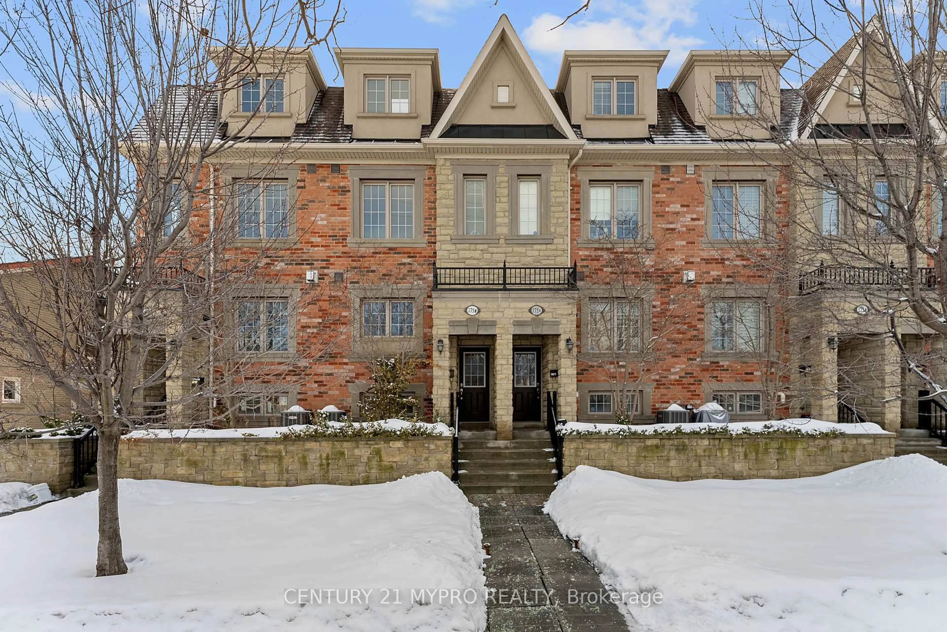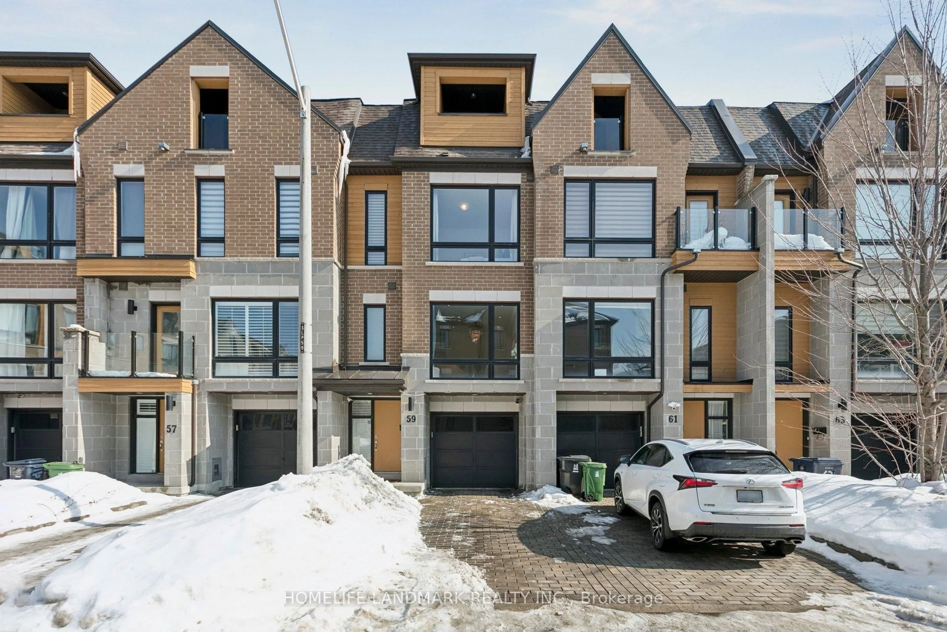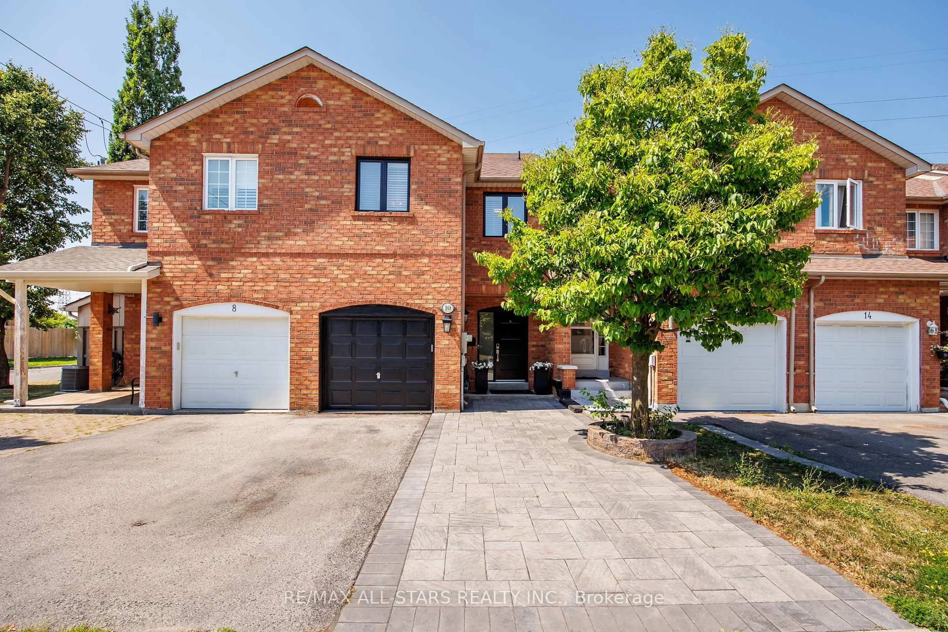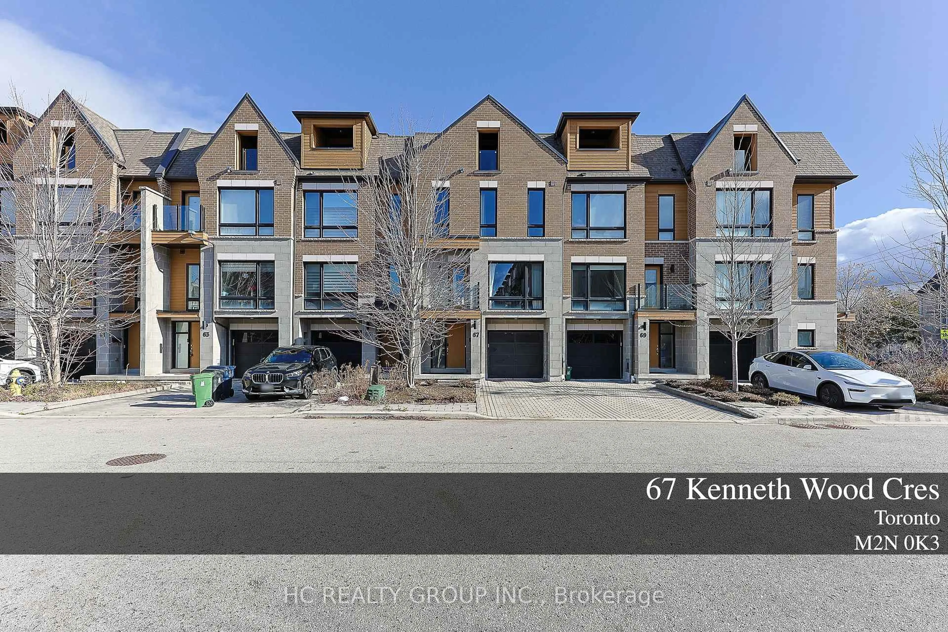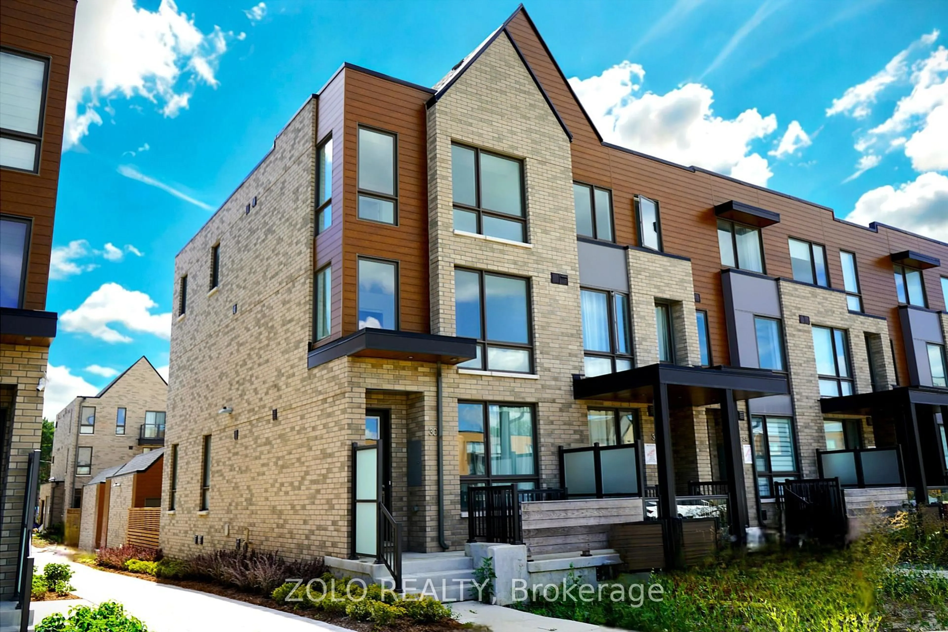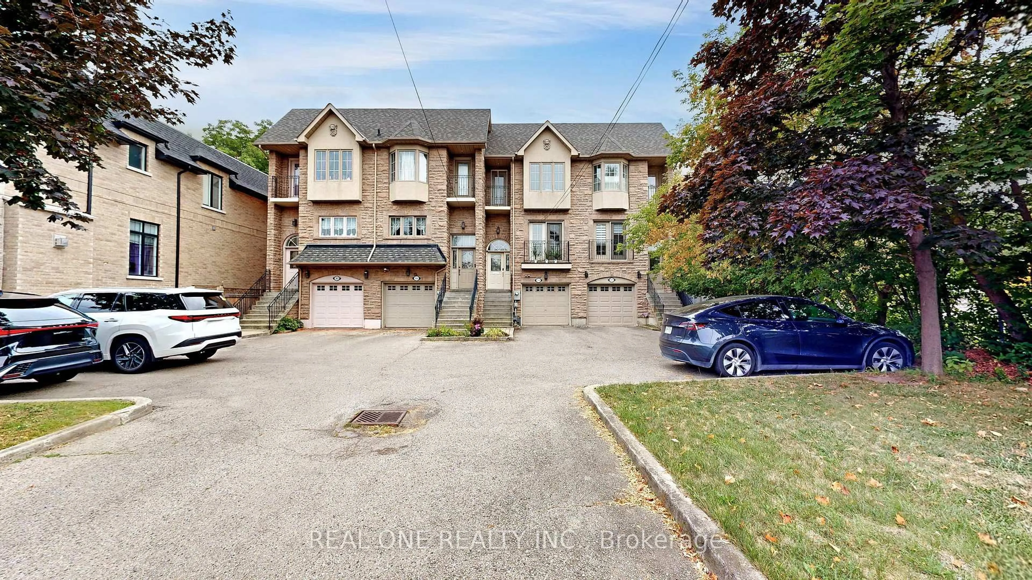Welcome to 23 Slingsby Lane, a rarely offered three-bedroom townhome where each bedroom features its own private ensuite bathroom. This original-owner home is thoughtfully designed and meticulously maintained, offering both comfort and functionality. The bright, south-facing layout fills the interior with natural light, while the sought-after inner unit location ensures privacy and a peaceful setting.The main floor features an open-concept living and dining area with hardwood flooring, seamlessly connecting to a modern kitchen and breakfast area. A walk-out leads to a private, elevated deck that overlooks a landscaped courtyardperfect for outdoor dining or quiet moments.On the second floor, you will find a spacious family room with abundant natural light, a skylight, and a convenient laundry area. The primary suite is a true retreat with a double closet and a spa-like 5-piece ensuite. The rare tandem two-car garage with direct access provides excellent storage and convenience.Located just steps from Finch Subway and GO Station, with bus service at your doorstep, and minutes to highways 401 and 404, this home offers unmatched connectivity. Top-ranked schools, parks, and premier shopping destinations are all within easy reach, making this residence an exceptional opportunity in one of North Yorks most desirable communities.
Inclusions: Includes all existing light fixtures, stainless steel appliances (fridge, stove, dishwasher, range hood), washer and dryer, and owned security system.
