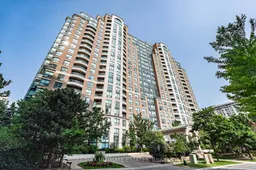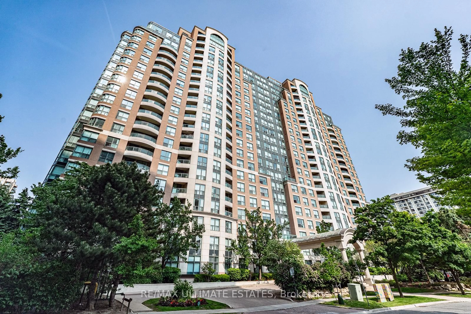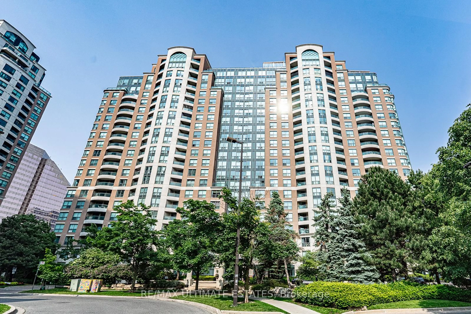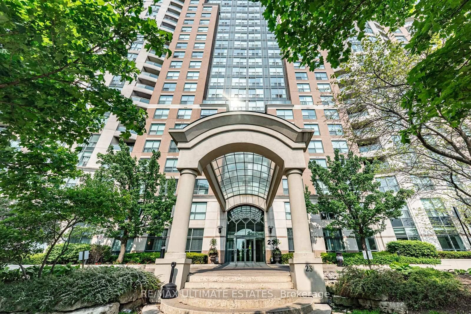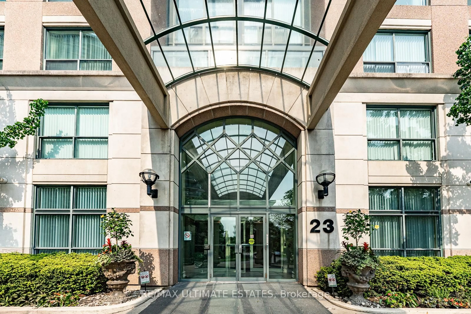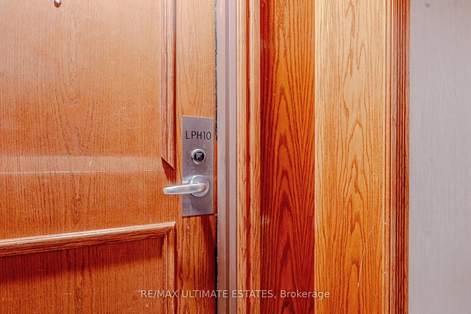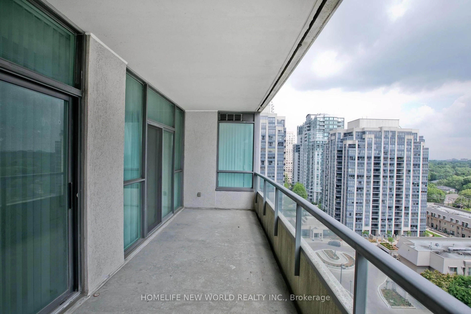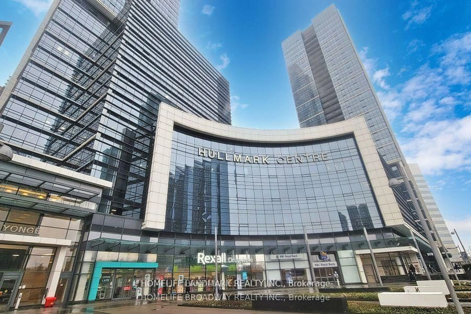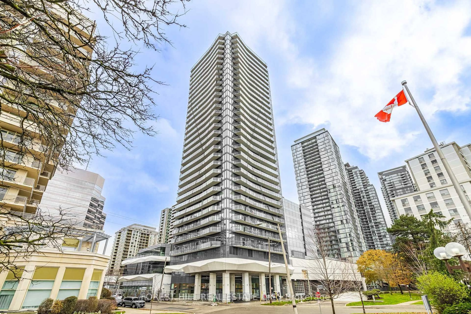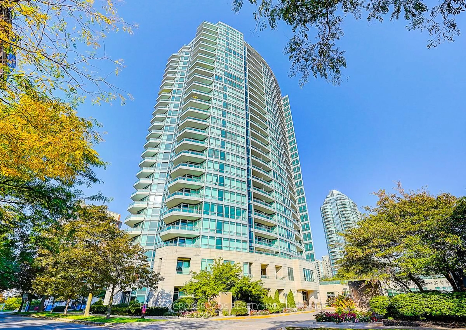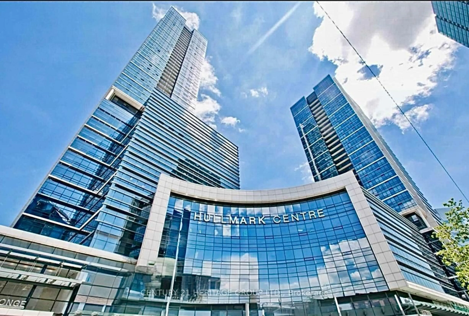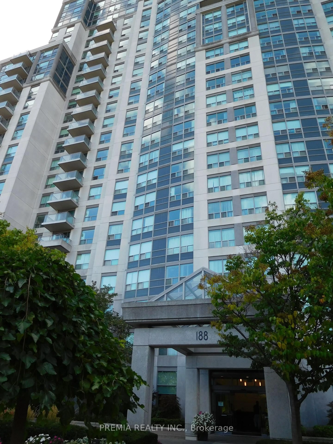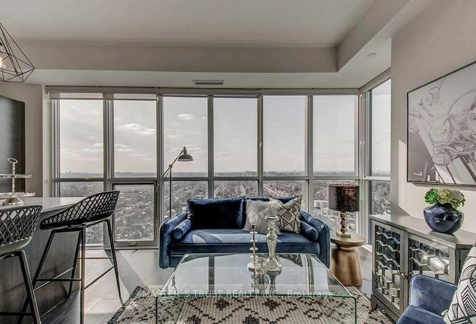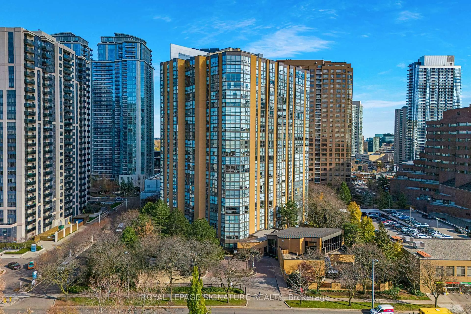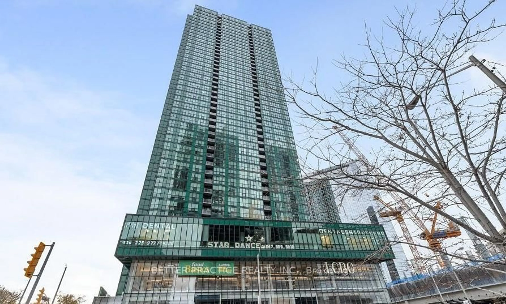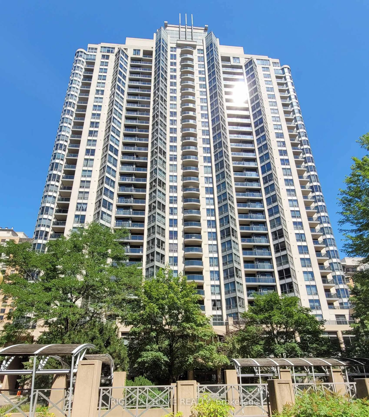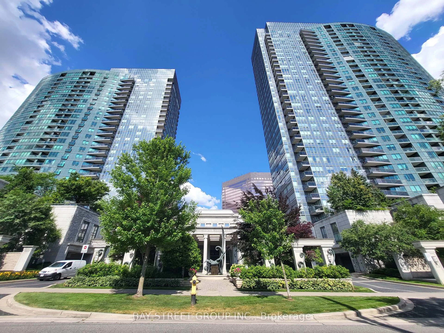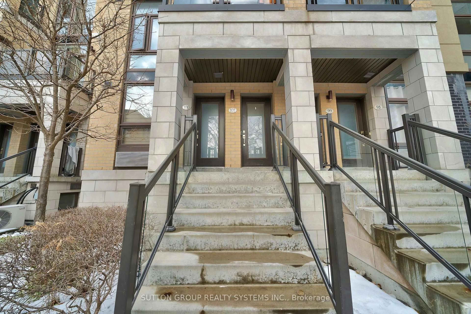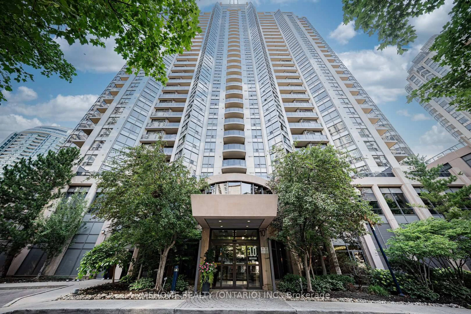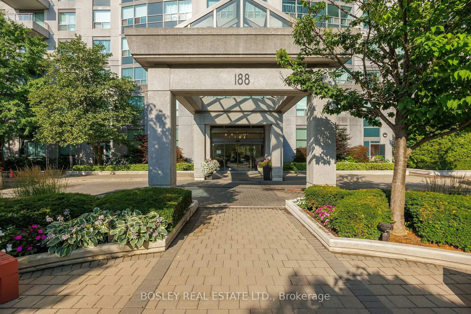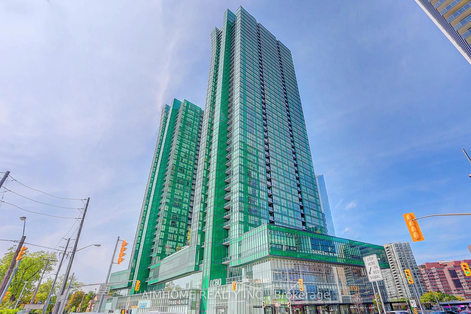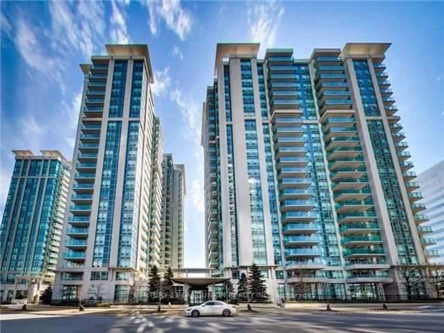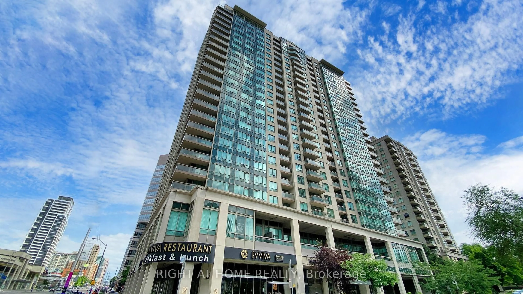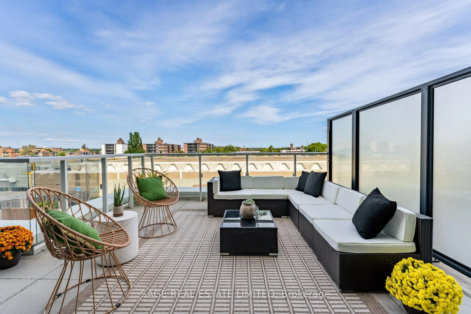23 Lorraine Dr #Lph 10, Toronto, Ontario M2N 6Z6
Contact us about this property
Highlights
Estimated valueThis is the price Wahi expects this property to sell for.
The calculation is powered by our Instant Home Value Estimate, which uses current market and property price trends to estimate your home’s value with a 90% accuracy rate.Not available
Price/Sqft$714/sqft
Monthly cost
Open Calculator
Description
Stunning 3-Bedroom Penthouse with 9-ft Ceilings & Panoramic Western Views Spanning over 1,000 sq. ft., this freshly painted, sun-filled suite features hardwood floors, a functional open layout, and an expansive terrace perfect for morning coffee or evening relaxation. Includes one locker and one parking space. Low maintenance fees cover hydro, water, heat, and A/C, offering exceptional value. Steps from Finch Subway & GO Bus, with easy access to Hwy 401/404.Residents enjoy 24-hr concierge, gym, indoor pool, sauna, and visitor parking, plus proximity to parks, top schools, shopping, and dining. A rare opportunity to own a luxurious penthouse in one of North Yorks most sought-after communities.
Property Details
Interior
Features
Main Floor
Dining
6.58 x 5.5Laminate / Breakfast Bar / Combined W/Living
Kitchen
3.8 x 2.88Laminate / Modern Kitchen / Granite Counter
Primary
4.5 x 3.4Laminate / W/I Closet / W/O To Balcony
2nd Br
3.3 x 3.18Laminate / Large Closet / W/O To Balcony
Exterior
Features
Parking
Garage spaces 1
Garage type Underground
Other parking spaces 0
Total parking spaces 1
Condo Details
Amenities
Exercise Room, Guest Suites, Indoor Pool, Party/Meeting Room, Sauna, Visitor Parking
Inclusions
Property History
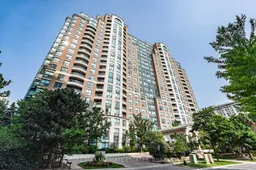 34
34