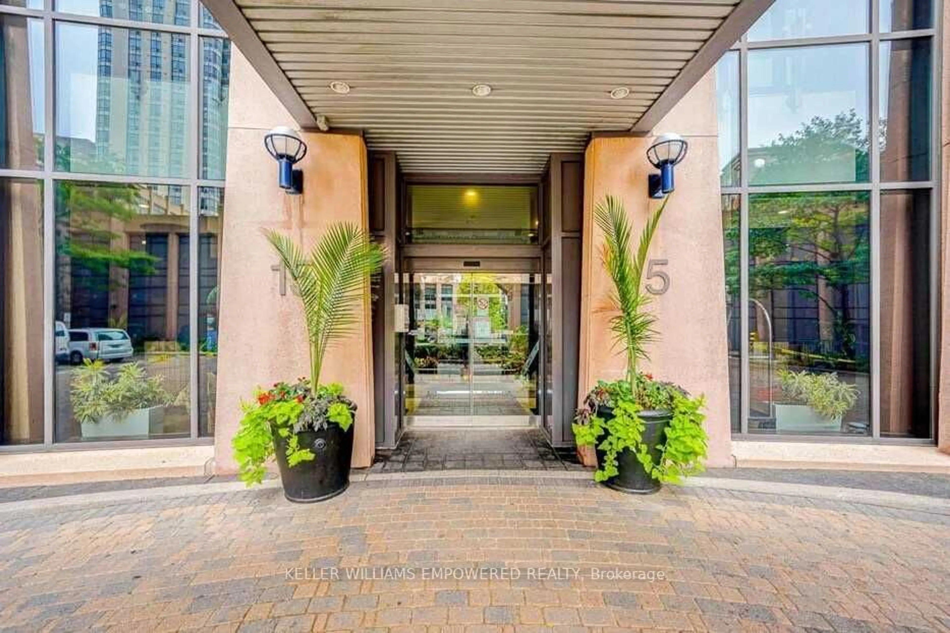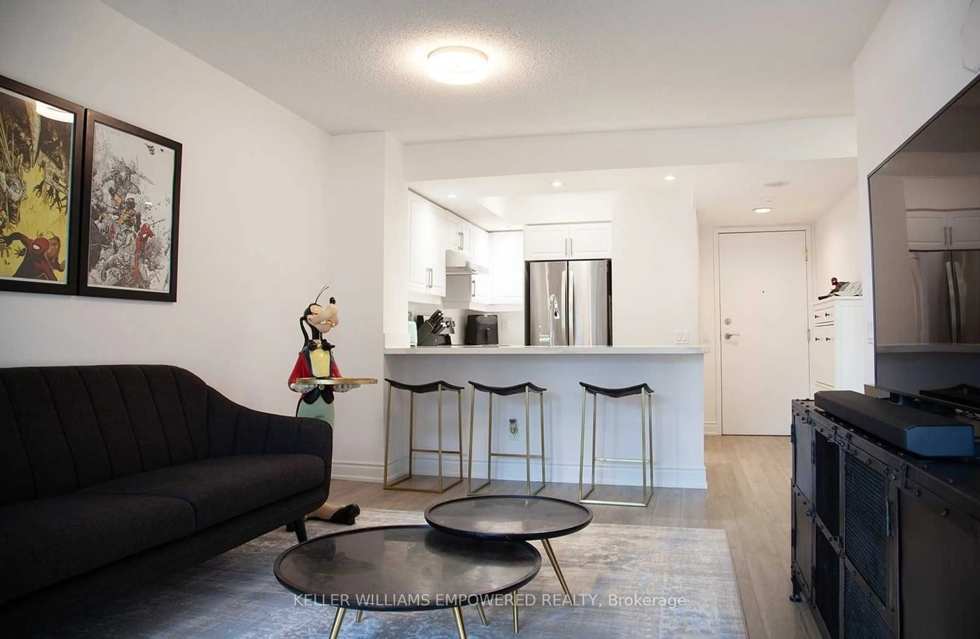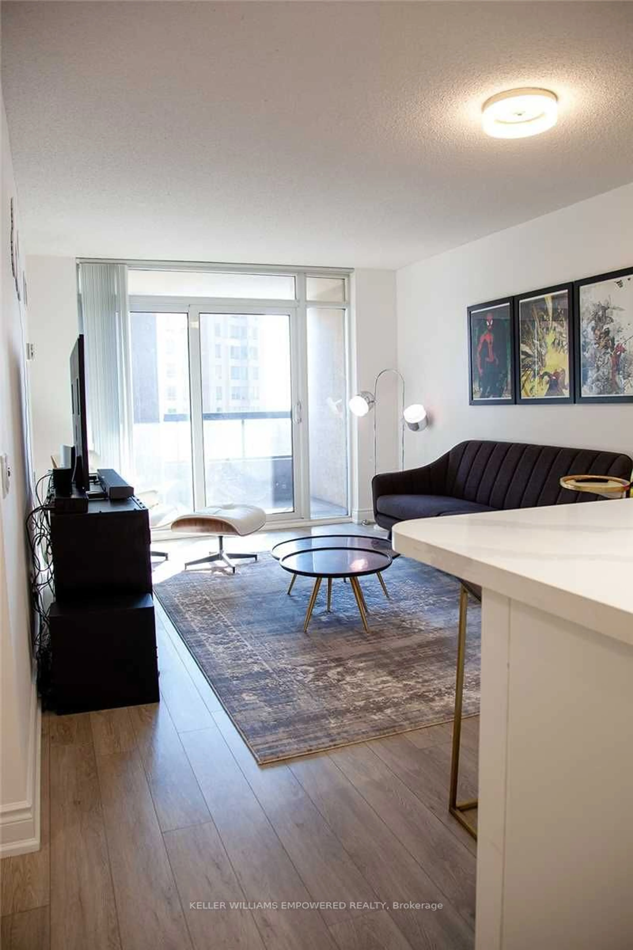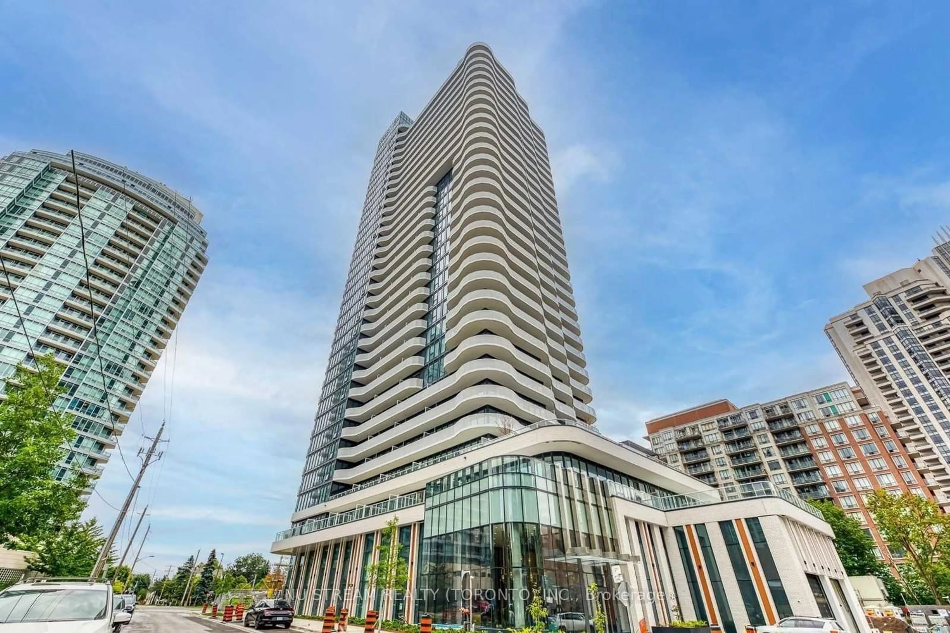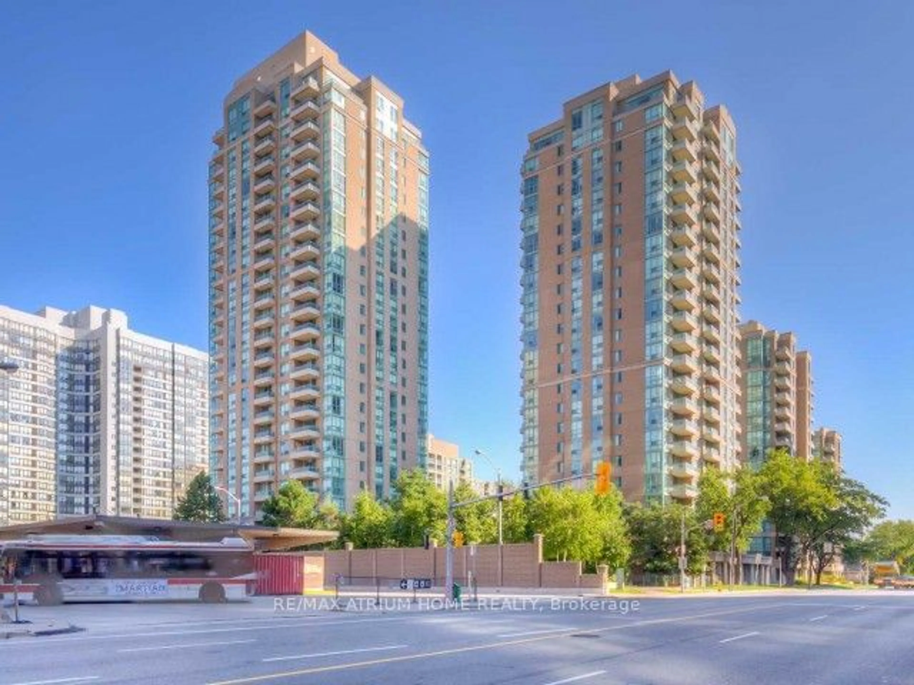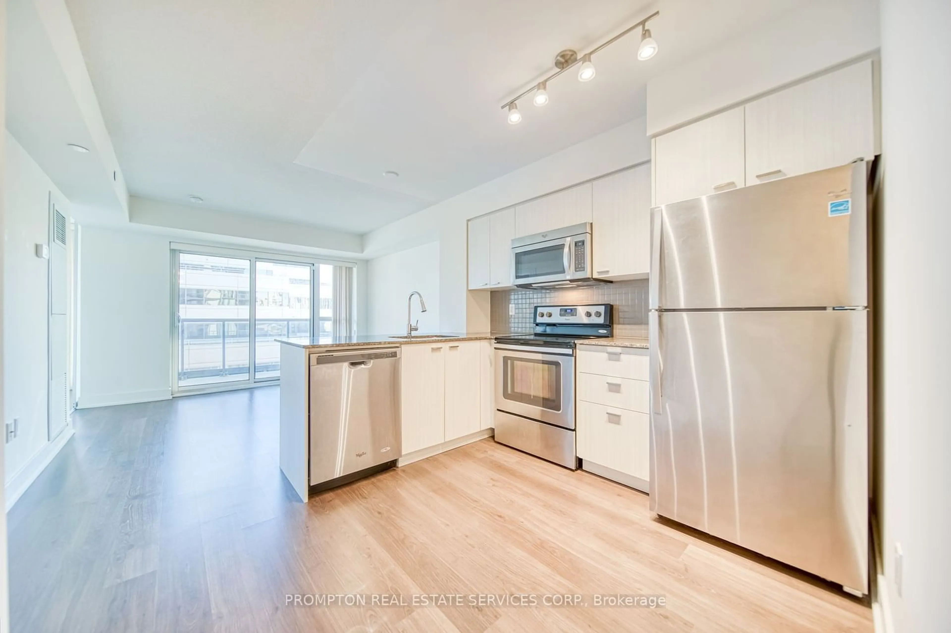15 Northtown Way #623, Toronto, Ontario M2N 7A2
Contact us about this property
Highlights
Estimated ValueThis is the price Wahi expects this property to sell for.
The calculation is powered by our Instant Home Value Estimate, which uses current market and property price trends to estimate your home’s value with a 90% accuracy rate.$544,000*
Price/Sqft$1,119/sqft
Days On Market8 days
Est. Mortgage$2,620/mth
Maintenance fees$528/mth
Tax Amount (2023)$1,912/yr
Description
Welcome to urban luxury living in the heart of North York! This1brm, 1bath condo offers an unparalleled lifestyle, nestled within the prestigious Tridel building. Indulge in a wealth of amenities perfect for unwinding after a long day's work or enjoying your weekend to the fullest. Dive into the rejuvenating salt-water indoor pool, relax in the sauna, or break a sweat in the well-equipped gym. Entertainment options abound with bowling, virtual golf, and billiards. Host gatherings in style in the spacious party room or take advantage of outdoor amenities like the tennis court and BBQ area. For quieter moments, immerse yourself in a good book at the library. Enjoy the convenience of 24-hour concierge service and underground access to the nearby 24-hour Metro supermarket. With the subway and TTC within walking distance, commuting is a breeze. Don't miss this opportunity to experience luxury living at its finest in one of North York's most coveted addresses. Schedule your viewing today!
Property Details
Interior
Features
Flat Floor
Kitchen
3.04 x 2.43Quartz Counter / Ceramic Back Splash / Stainless Steel Appl
Dining
4.52 x 3.25Combined W/Living / Laminate
Living
4.52 x 3.25Combined W/Dining / Laminate / W/O To Balcony
Br
3.49 x 2.98Laminate
Exterior
Features
Parking
Garage spaces 1
Garage type Underground
Other parking spaces 0
Total parking spaces 1
Condo Details
Amenities
Concierge, Games Room, Gym, Indoor Pool, Party/Meeting Room, Visitor Parking
Inclusions
Property History
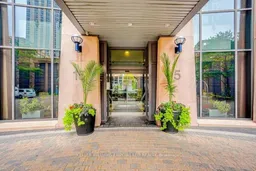 23
23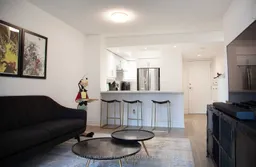 23
23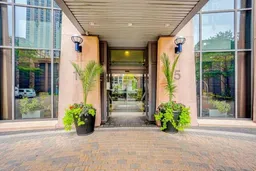 29
29Get an average of $10K cashback when you buy your home with Wahi MyBuy

Our top-notch virtual service means you get cash back into your pocket after close.
- Remote REALTOR®, support through the process
- A Tour Assistant will show you properties
- Our pricing desk recommends an offer price to win the bid without overpaying
