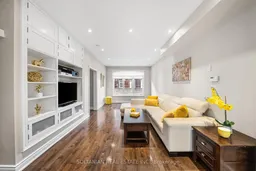Welcome to 11 Slingsby Lane a luxurious 3-storey townhome nestled in the heart of Willowdale! This sun-drenched south-facing home boasts hardwood floors throughout, soaring 9-foot ceilings on the main floor, and $$$ in premium upgrades. Enjoy the abundance of natural light streaming into the spacious living room and kitchen, which features a walkout to a private elevated backyard with deck perfect for quiet relaxation or entertaining. Featuring three generously sized ensuite bedrooms, this home is ideal for comfortable family living or hosting guests. The primary retreat includes a private balcony, large walk-in closet, and a spa-like 6-piece bath for the ultimate in luxury. Additional highlights include a skylight, second-floor laundry, and a rare tandem 2-car garage. Unbeatable location just steps to Finch Subway and GO Bus Station, minutes to Highways 401 & 404, shopping centres, parks, and top schools. With a bus stop right outside the complex and all urban conveniences within walking distance, this home perfectly blends tranquility and accessibility in one of North York's most sought-after communities. Top-Ranked School**SIMPLY---A BEAUTIFUL HOME---Super convenient walking distance to all amenities (top-ranked schools, Yonge subway, shops, parks & more
Inclusions: All elf's. Fridge, stove, dishwasher, Microwave, Rangehood. Washer & dryer. Monthly fee: $228.88 including cleaning and snow shoveling .
 35
35


