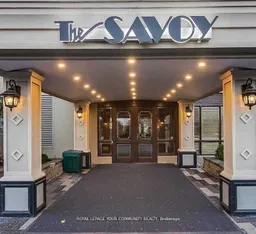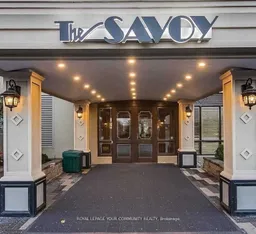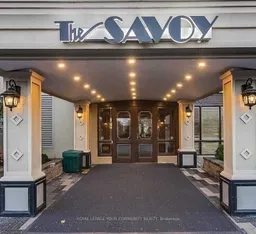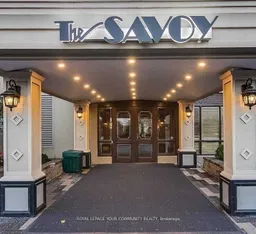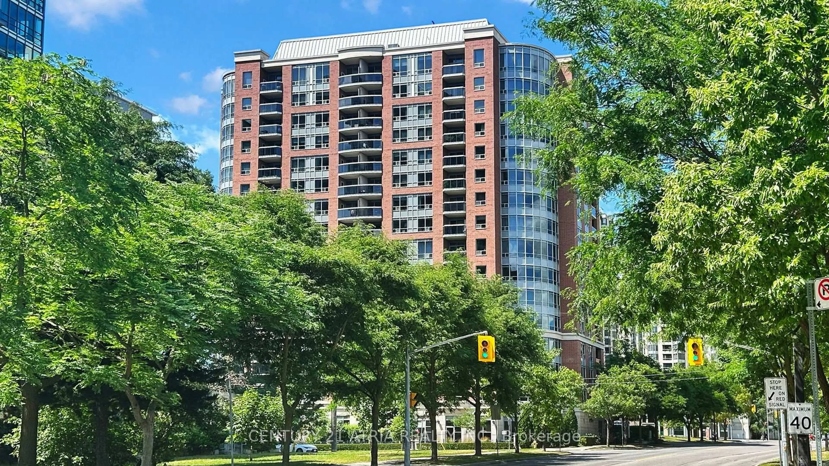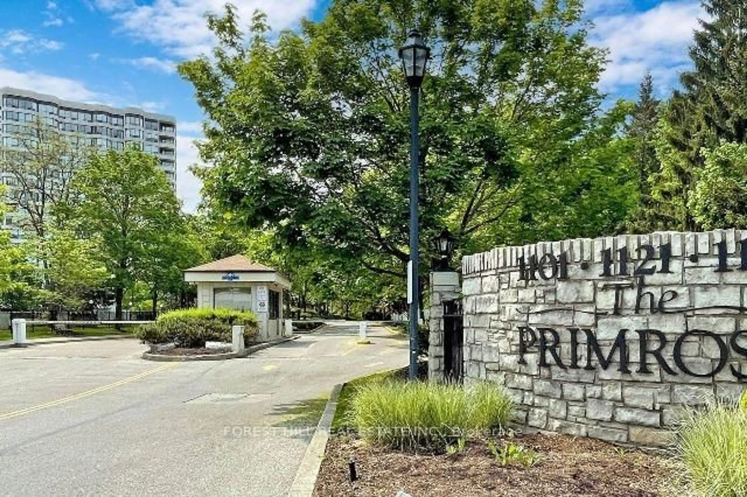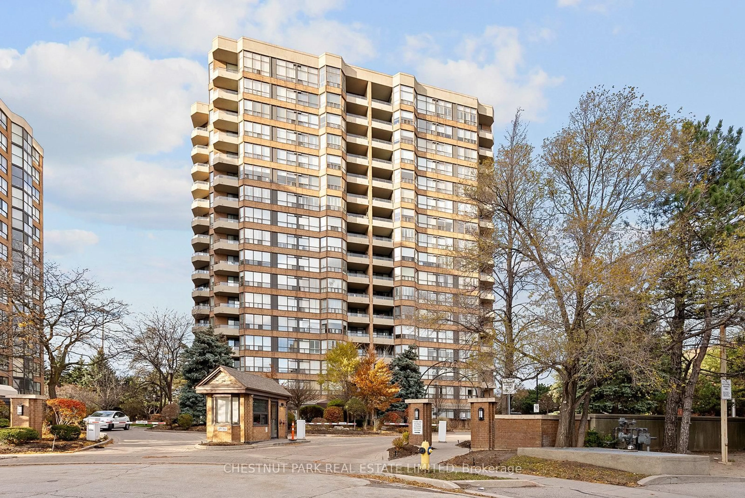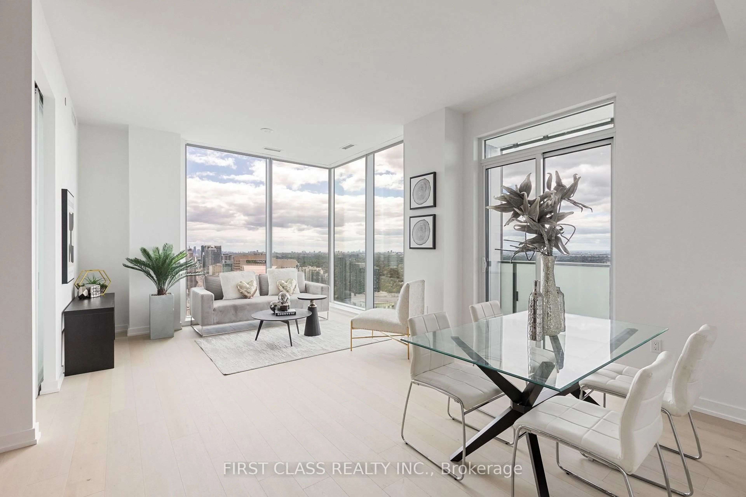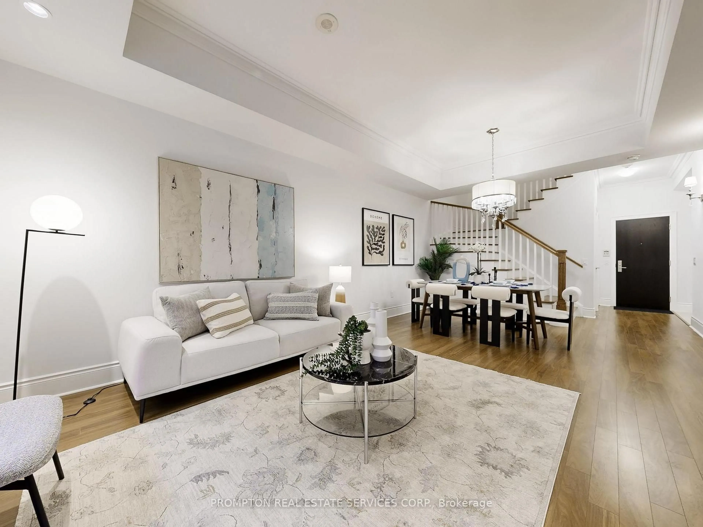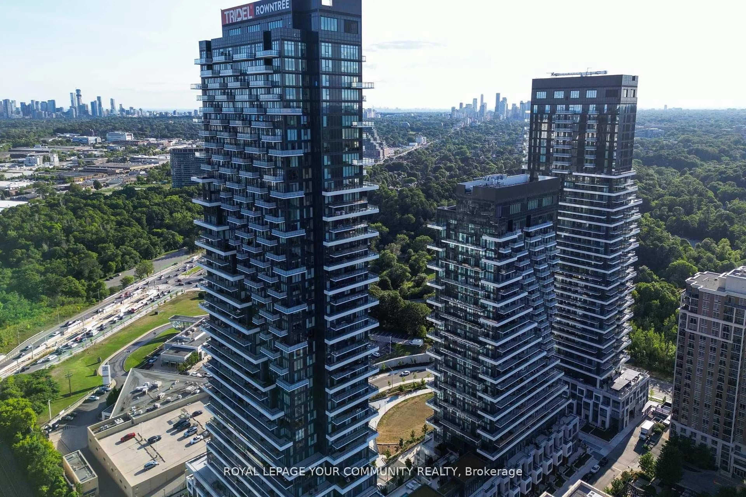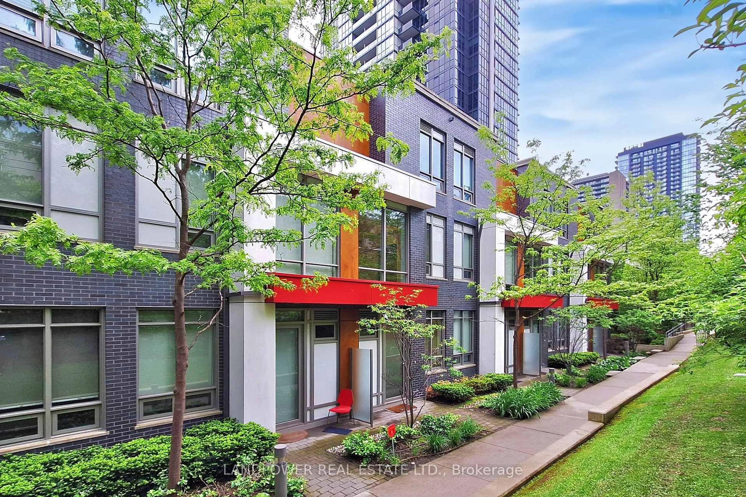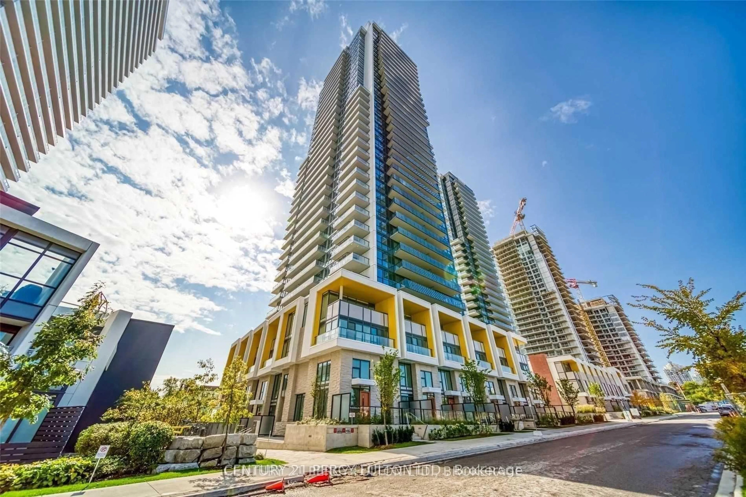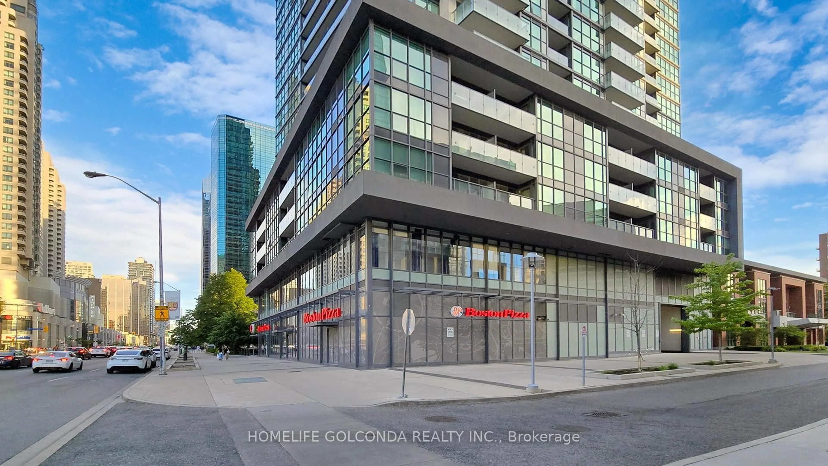This Rare And Sought-After 2,317 Sq Ft Condo Is A Must-See! Enjoy 'Bungalow In The Sky' With Breathtaking Unobstructed Views From Every Room And The Two Balconies And Take In The Beauty Of The Surrounding Area. The Condo Is In Impeccable Condition, Having Been Given Pride Of Original Ownership. The Hardwood And Granite Floors Throughout Add A Touch Of Elegance To The Space. There Are Three Large Bedrooms And Three Bathrooms. Two Bedrooms Feature Ensuite Bathrooms With Primary Bedroom Having Two Walk In Closets And There Is A Spacious Laundry Room. Desirable West Exposure And An Abundance Of Storage Space: Three Walk-In Closets, Three Large Closets, And Two Side-By-Side Lockers Makes It Even More Attractive. Large Family Size Eat-In Kitchen Has A Walk Out To The Balcony. You Also Get Two Side-By-Side Parkings Spots By The Elevator and two side by side lockers. The Low All-Inclusive Maintenance Fee Includes High-Speed Internet And Paid Networks Such As Hbo And Crave.
Inclusions: The Gorgeous Grounds And Amenities Include A Gym, Indoor Pool, Party/Meeting Room, 24 hr Security/Consierge, Tennis Court, Guest Suites,Squash, Visitor Parking, Parks, And Public Transportation. Don't Miss Out On This Rare Opportunity!
