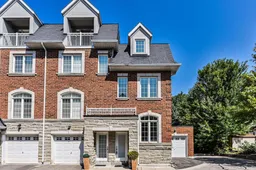Welcome To 1 Strawflower Mews, A Rare End-Unit Gem Nestled In The Heart Of North York! Tucked Away In A Peaceful Enclave, This Well- Maintained End-Unit Townhouse Offers The Perfect Blend Of Comfort, Style, And Convenience. Thoughtfully Updated In 2025, The Home Features Fresh Paint, Modern Pot Lights, And A Chic New Staircase Runner That Adds A Touch Of Elegance Throughout. Step Inside To A Bright, Open-Concept Main Floor That Seamlessly Combines The Spacious Living And Dining Areas, It Is Ideal For Both Entertaining And Everyday Living. Enjoy A Bright Eat-In Kitchen, Complete With Stainless Steel Appliances, A Center Island For Extra Storage And Serve As A Breakfast Bar. A Walkout To A Private, Interlocked Backyard, It Is Perfect For Summer Dining Or Quiet Evenings Under The Stars. On The Second Floor, You Will Find Two Generously Sized Bedrooms And A Versatile Study Nook, It Is Ideal For A Home Office, Homework Station, Or Cozy Reading Corner. The Entire Third Floor Is Your Private Primary Retreat, Featuring A Warm Fireplace, Dual Walk-In Closets, And A 5-Piece Ensuite Bath. Located In One Of North York's Most Sought-After Communities, You're Just Steps From TTC Bus Routes, Finch Subway Station, Bayview Village Shopping Centre, Schools, Parks, Scenic Walking Trails, Grocery Stores, North York General Hospital, And More.
Inclusions: All Existing Appliances: Fridge, Stove, B/I Microwave & Hood Fan, B/I Dishwasher. Washer and Dryer. All Window Coverings & Light Fixtures.
 32
32


