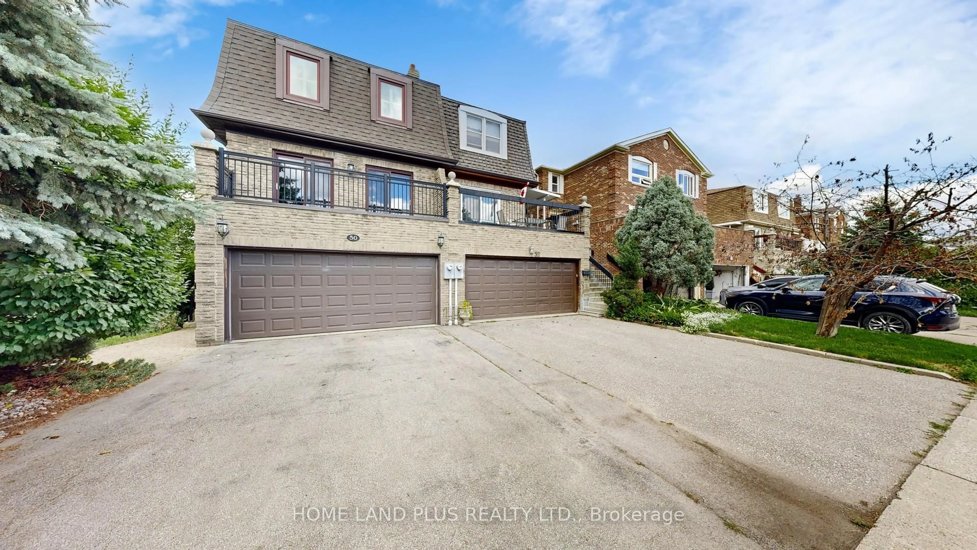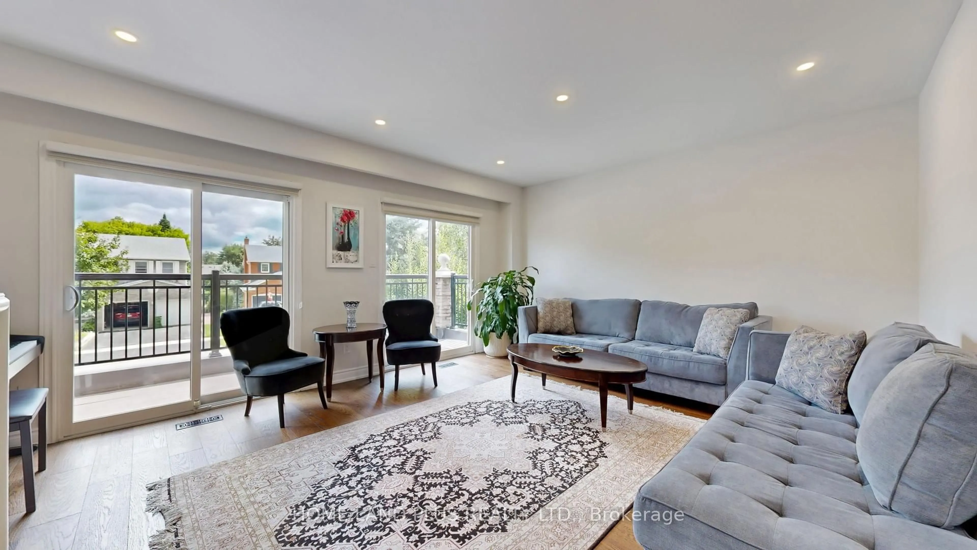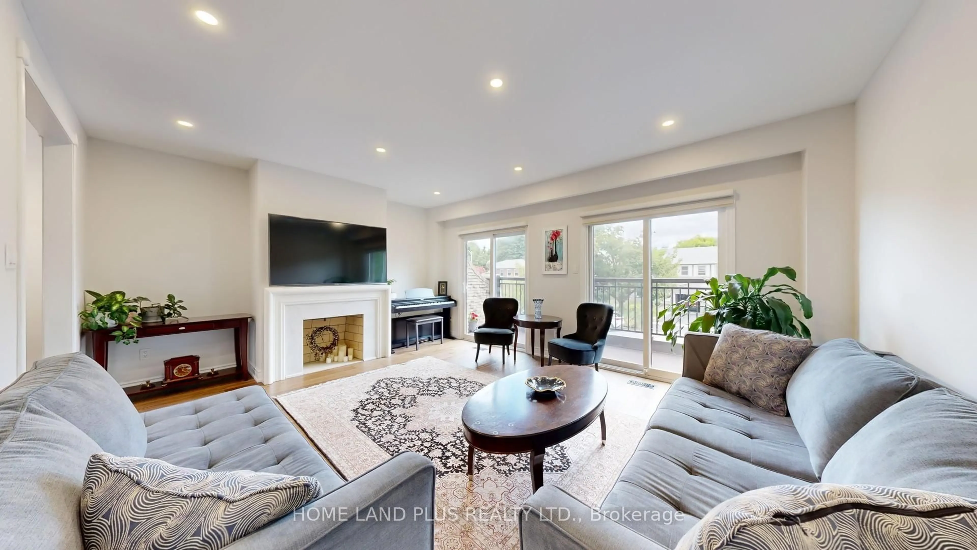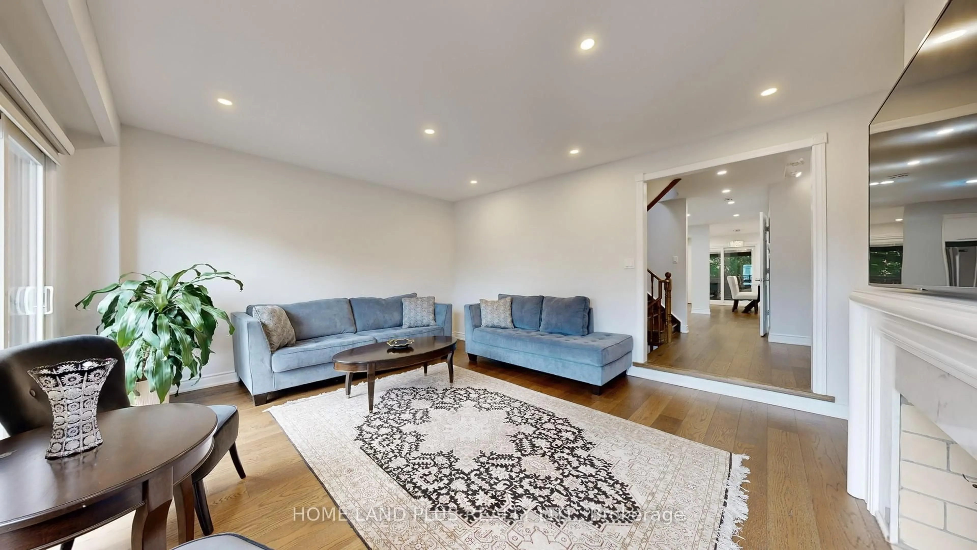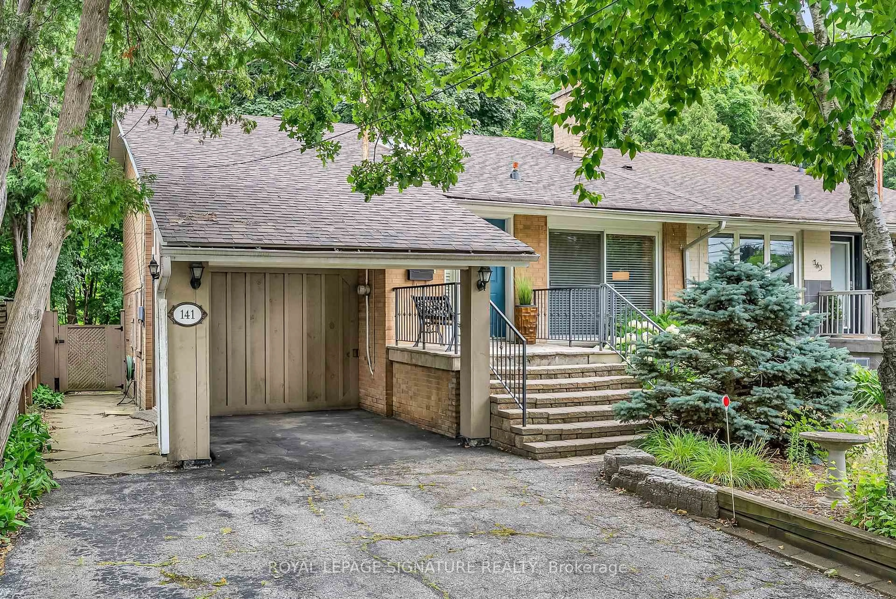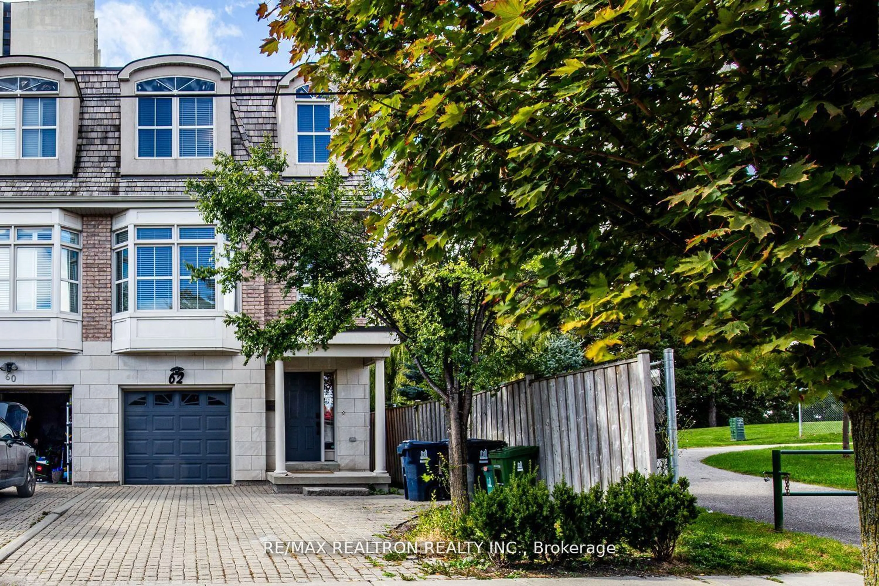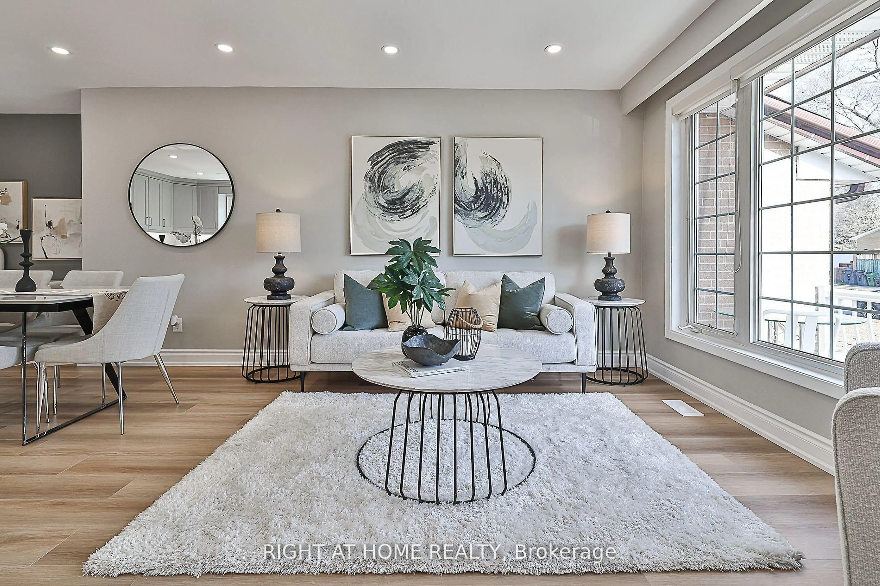50 Stillwater Cres, Toronto, Ontario M2R 3S2
Contact us about this property
Highlights
Estimated valueThis is the price Wahi expects this property to sell for.
The calculation is powered by our Instant Home Value Estimate, which uses current market and property price trends to estimate your home’s value with a 90% accuracy rate.Not available
Price/Sqft$625/sqft
Monthly cost
Open Calculator
Description
Welcome to this beautifully renovated, bright semi-detached home offering over 2,200 sq. ft. of above-grade living space. Designed with comfort and functionality in mind, this residence features 3 spacious bedrooms, 4 modern bathrooms, and a double-car garage with direct interior access. The newly finished walk-out basement, complete with a separate entrance, full bathroom with shower, laundry, and kitchen, presents excellent potential for rental income or a private in-law suite. Key Features: Fully upgraded with engineered hardwood flooring throughout. Modern kitchen with sleek finishes and brand-new appliances. Smooth ceilings on the main floor for a refined look. Outdoor living at its best with an interlocked backyard, side yard, and a large covered deck ideal for entertaining. Bright, open-concept layout that blends style and functionality. Major upgrades for peace of mind: new roof & insulation (2022), furnace (2019), and air conditioner (2025)Prime Location:Situated close to TTC transit, Highway 407, York University, parks, shops, and restaurants, this home offers both convenience and exceptional value in a highly desirable neighbourhood. Move-in ready, this property combines contemporary style with practical features, making it a perfect choice for families or investors alike.
Property Details
Interior
Features
Main Floor
Living
5.41 x 4.26hardwood floor / Fireplace / W/O To Balcony
Dining
3.81 x 3.4hardwood floor / Large Window / Pot Lights
Kitchen
5.02 x 3.09Eat-In Kitchen / W/O To Deck / Pot Lights
Exterior
Features
Parking
Garage spaces 2
Garage type Built-In
Other parking spaces 2
Total parking spaces 4
Property History
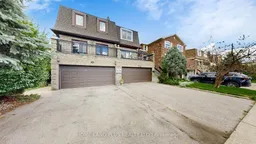 50
50
