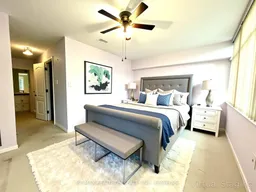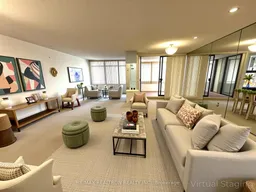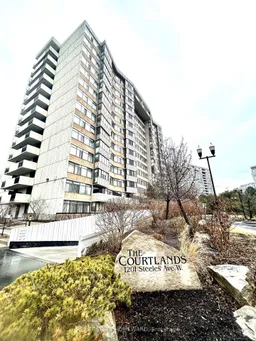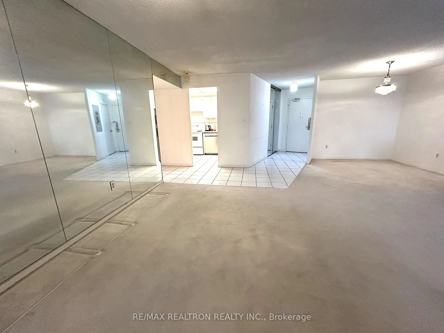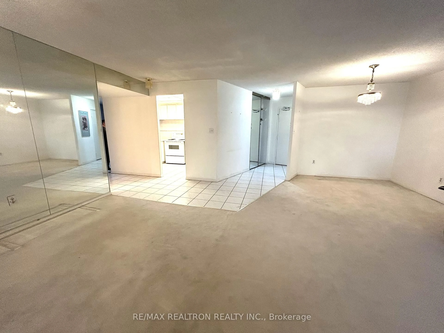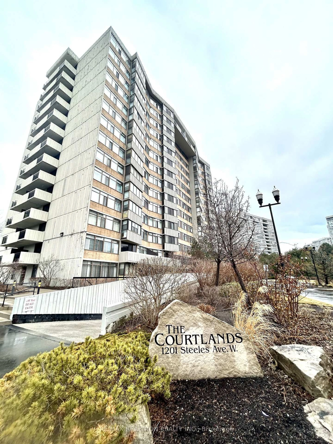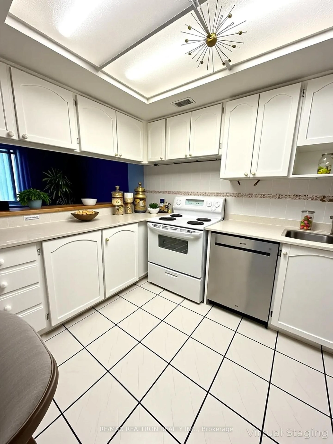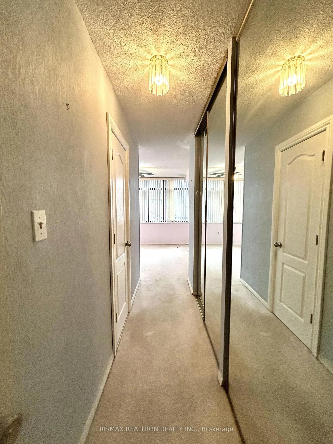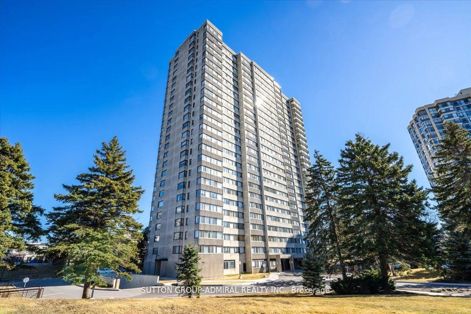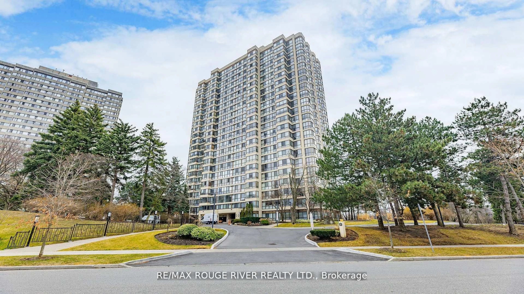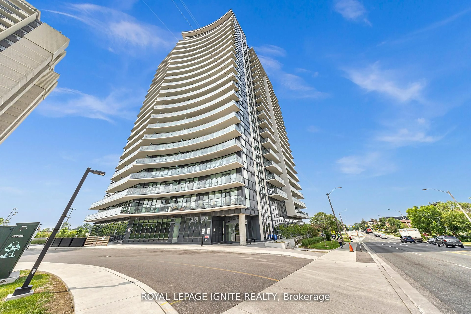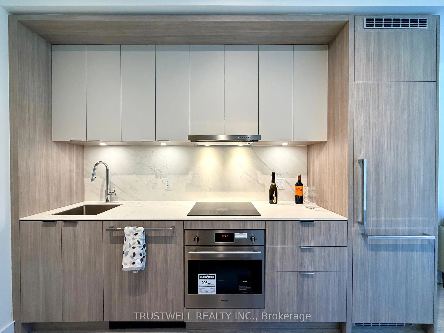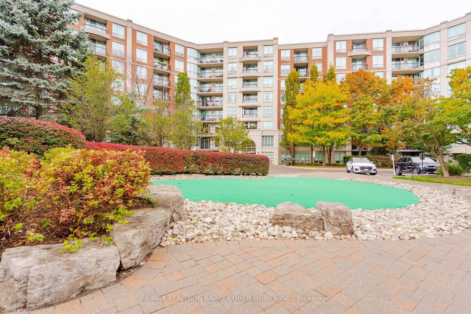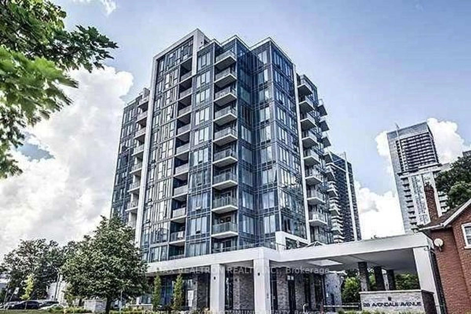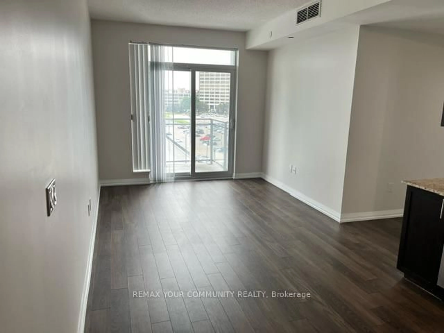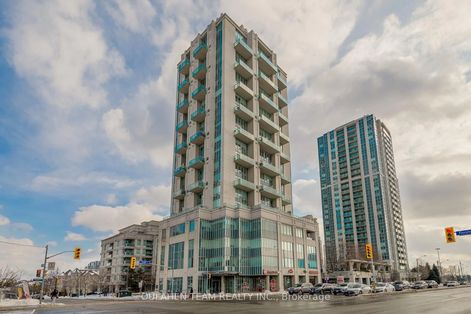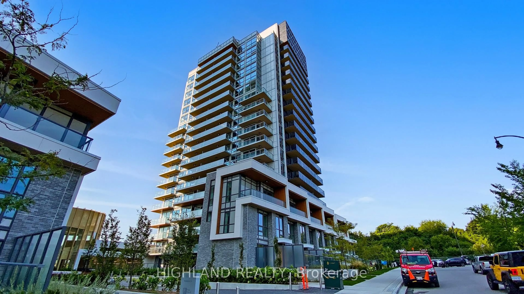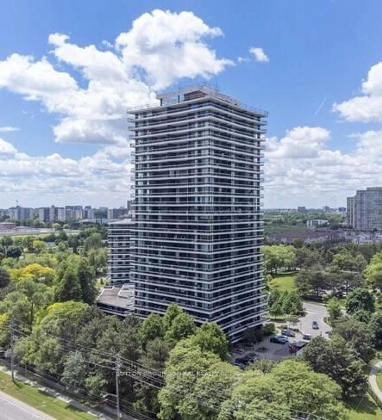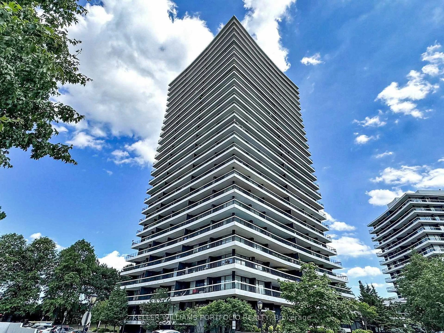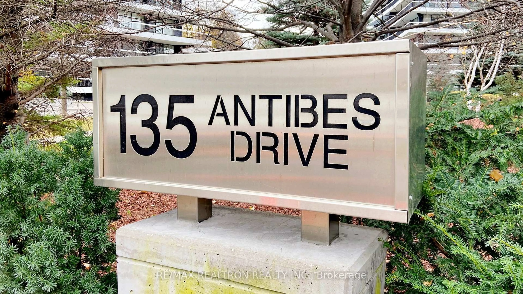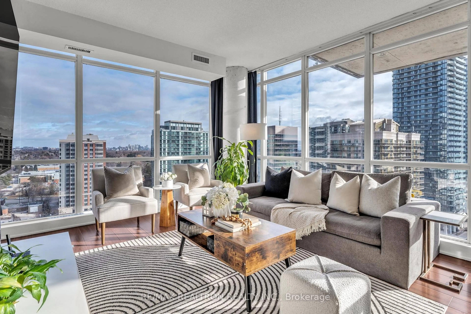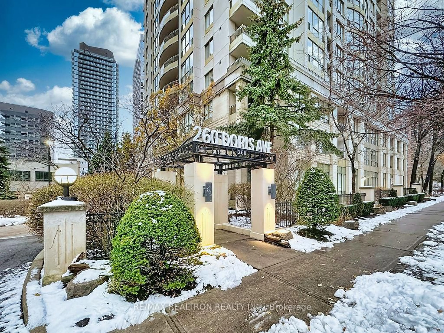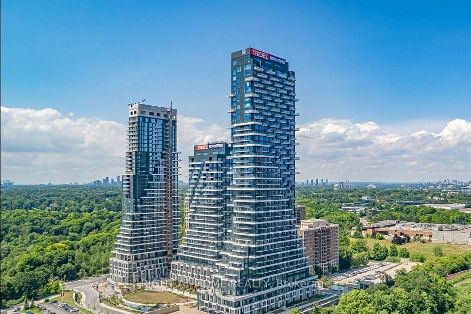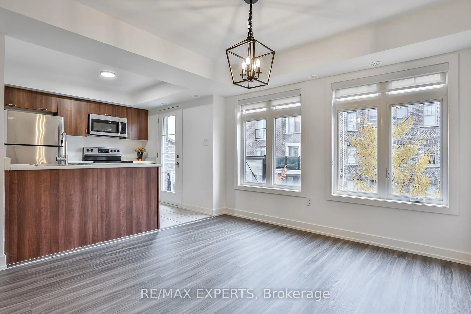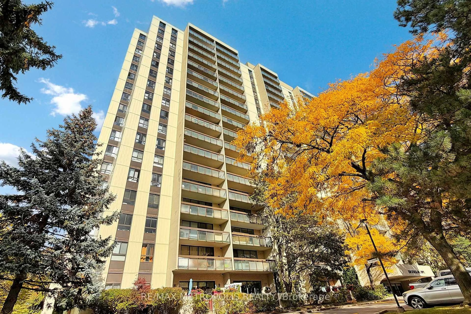1201 Steeles Ave #102, Toronto, Ontario M2R 3K1
Contact us about this property
Highlights
Estimated valueThis is the price Wahi expects this property to sell for.
The calculation is powered by our Instant Home Value Estimate, which uses current market and property price trends to estimate your home’s value with a 90% accuracy rate.Not available
Price/Sqft$300/sqft
Monthly cost
Open Calculator
Description
Welcome to this spacious main-floor corner unit, offering 1,400 sq. ft. of bright, open-concept living space just waiting for your personal touch. Recently renovated sun room plus brand new washing machine, fridge and stove. Enjoy the benefits of low taxes and low maintenance fees that include all utilities, cable, internet condo taxes and building insurance. Fantastic building amenities, including an outdoor pool with lifeguard, tennis courts, an indoor sauna, a fully equipped gym, and a party room for entertaining guests. Property is being sold as part of an estate sale and sellers are motivated! Some Photos are virtually staged. Unit was renovated by original owner from a 2 bedroom plus sunroom to a 1 bedroom plus den and sunroom.
Property Details
Interior
Features
Flat Floor
Kitchen
3.0 x 2.0Open Concept
Dining
5.0 x 3.0Open Concept / Combined W/Living
Primary
4.55 x 3.043 Pc Ensuite
Living
7.5 x 3.0Open Concept / Combined W/Dining
Exterior
Features
Parking
Garage spaces 1
Garage type Underground
Other parking spaces 0
Total parking spaces 1
Condo Details
Inclusions
Property History
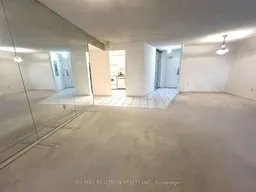 16
16