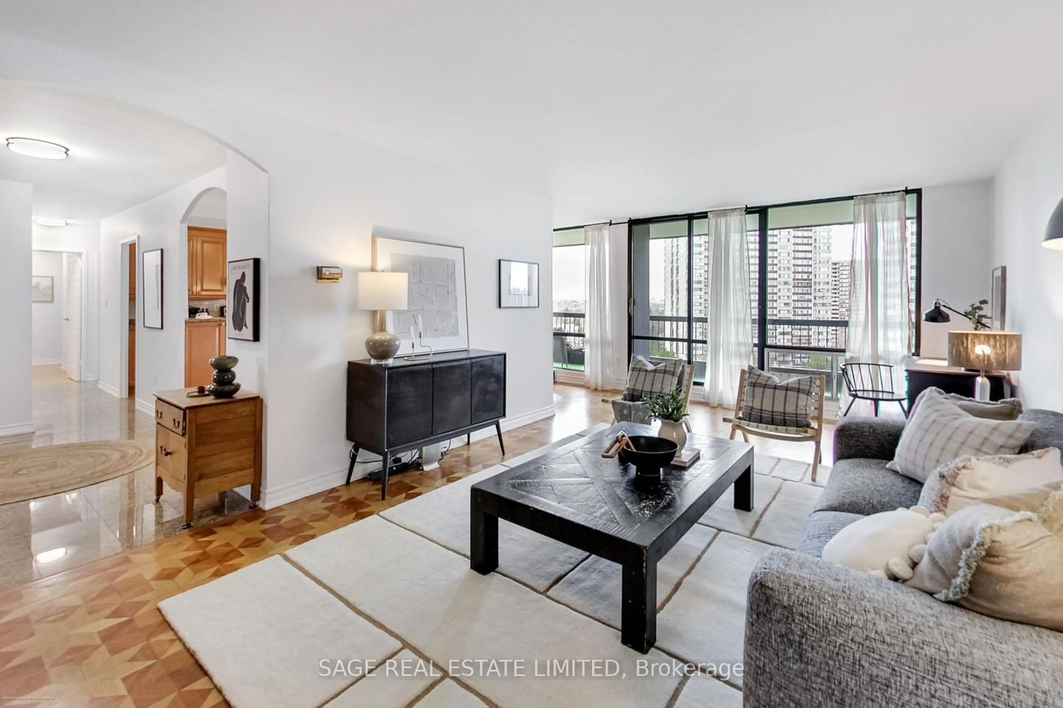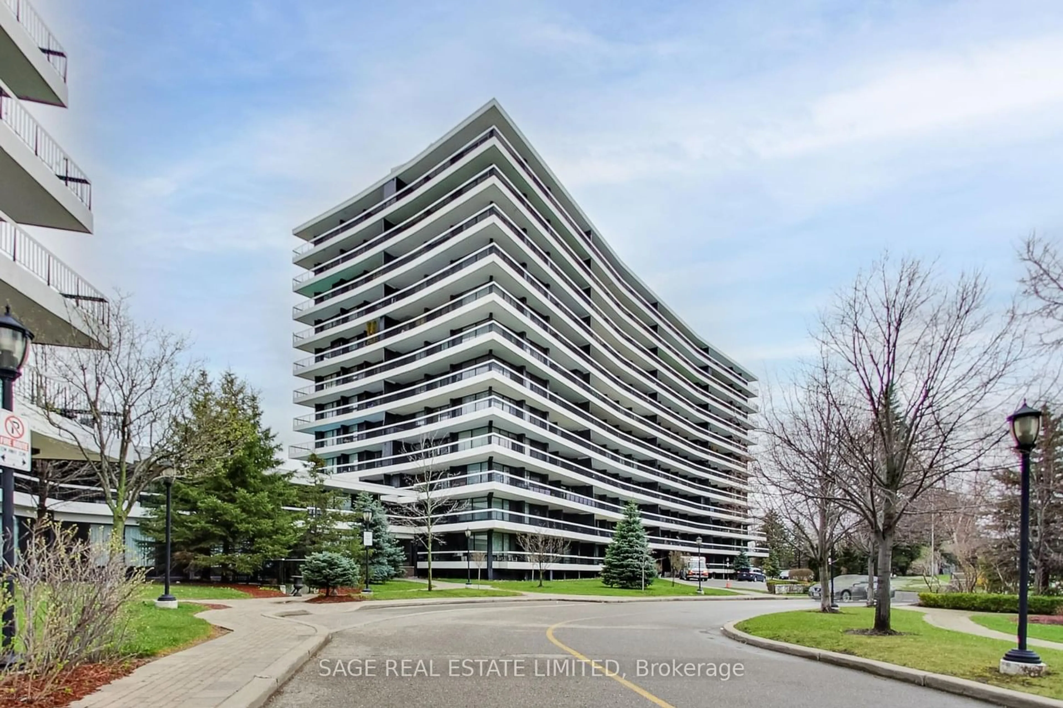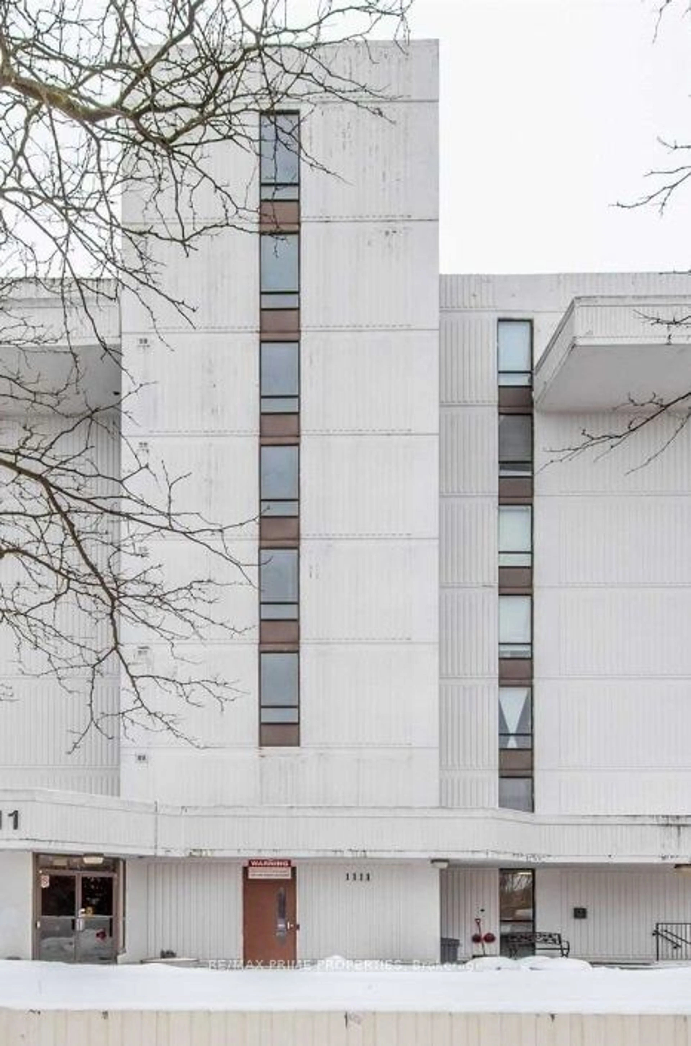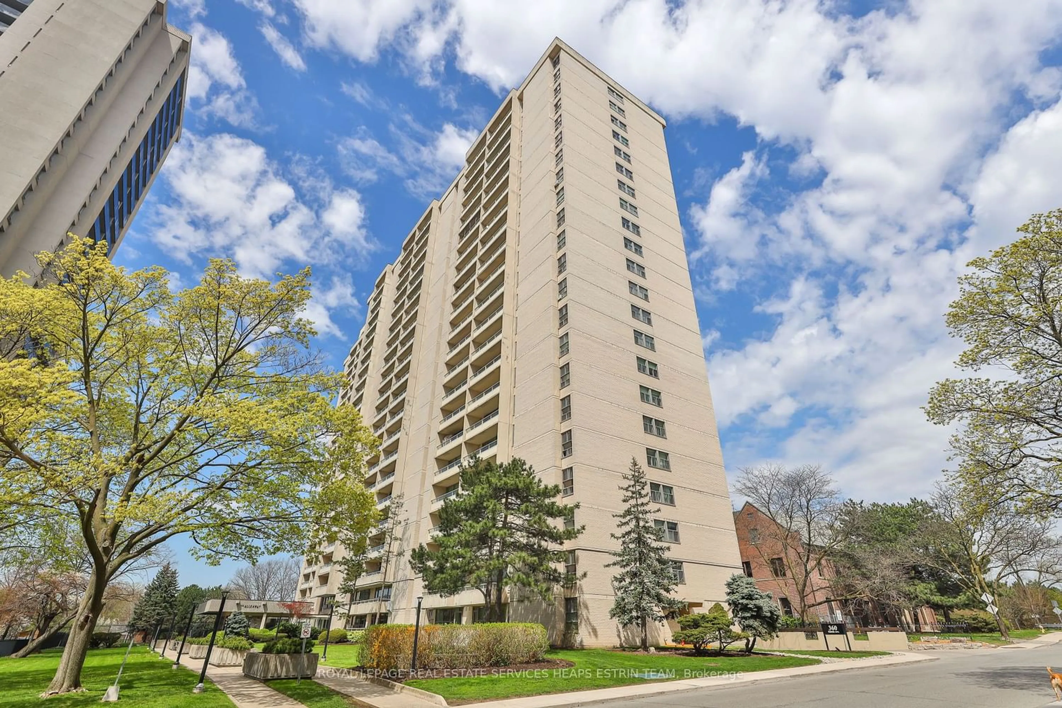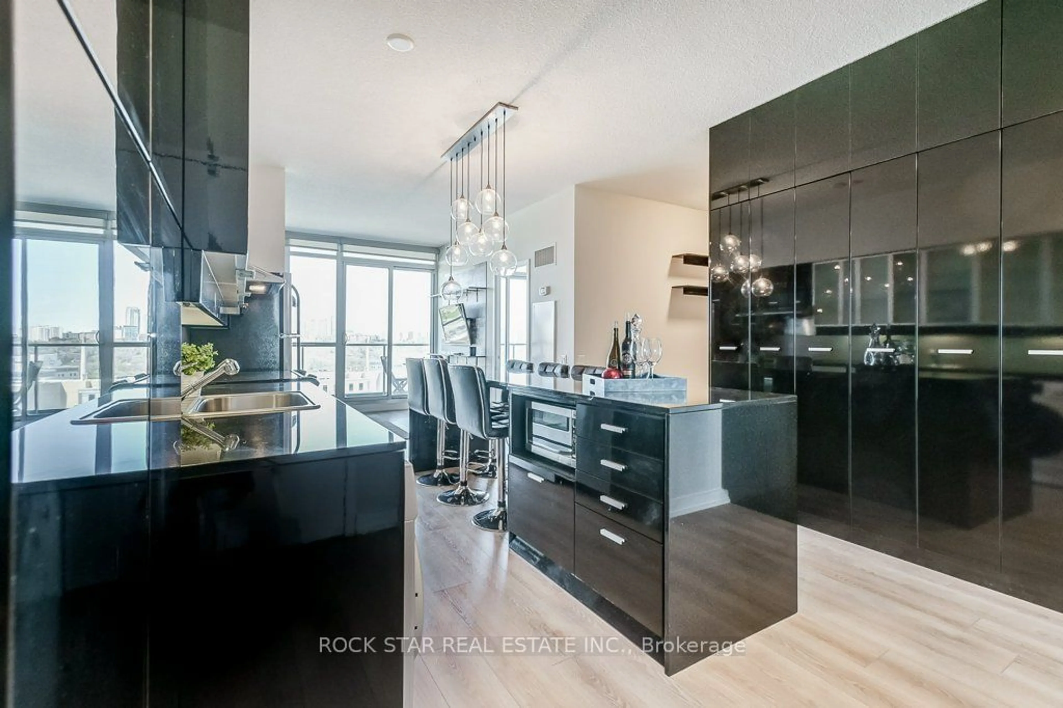115 Antibes Dr #1005, Toronto, Ontario M2R 2Y9
Contact us about this property
Highlights
Estimated ValueThis is the price Wahi expects this property to sell for.
The calculation is powered by our Instant Home Value Estimate, which uses current market and property price trends to estimate your home’s value with a 90% accuracy rate.$604,000*
Price/Sqft$595/sqft
Days On Market12 days
Est. Mortgage$3,303/mth
Maintenance fees$808/mth
Tax Amount (2023)$1,966/yr
Description
Fabulous opportunity to live in the most coveted condominium in Westminster. Two large bedrooms, two full bathrooms & over 1,300 sq/ft of living space to call home. An elegant foyer welcomes you with open arms. Your guests will admire the one-of-a-kind custom wood Italian flooring, reminiscent of a grand palazzo! The floor to ceiling windows are perfect for enjoying the sunset over the park in the evenings. Cook in the large open functional kitchen or enjoy the afternoon sun on the extra long balcony. This condo has it all, including a parking spot, a regular locker and an oversized locker on the balcony. With plenty of closets as well, you will never be short of storage.Convenient bus stop in front of the building, 15 mins direct to Finch Subway Station. Great location with beautiful parks, bike trails & grocery stores nearby! Newly painted and new ceiling lights throughout. Pick Up Your Keys on Antibes!
Property Details
Interior
Features
Flat Floor
Living
7.10 x 3.70Window Flr To Ceil / Hardwood Floor / W/O To Balcony
Dining
4.50 x 2.90Combined W/Dining / Granite Counter / Open Concept
Foyer
2.50 x 3.60Closet / O/Looks Dining
Kitchen
4.50 x 2.80Combined W/Dining / Granite Counter / Open Concept
Exterior
Features
Parking
Garage spaces 1
Garage type Underground
Other parking spaces 0
Total parking spaces 1
Condo Details
Amenities
Bike Storage, Exercise Room, Sauna, Visitor Parking
Inclusions
Property History
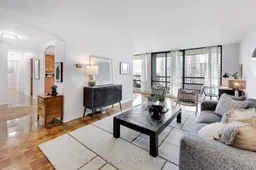 31
31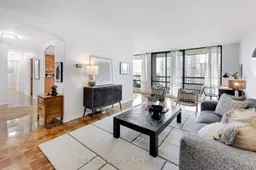 31
31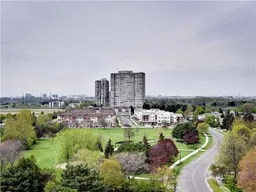 13
13Get an average of $10K cashback when you buy your home with Wahi MyBuy

Our top-notch virtual service means you get cash back into your pocket after close.
- Remote REALTOR®, support through the process
- A Tour Assistant will show you properties
- Our pricing desk recommends an offer price to win the bid without overpaying
