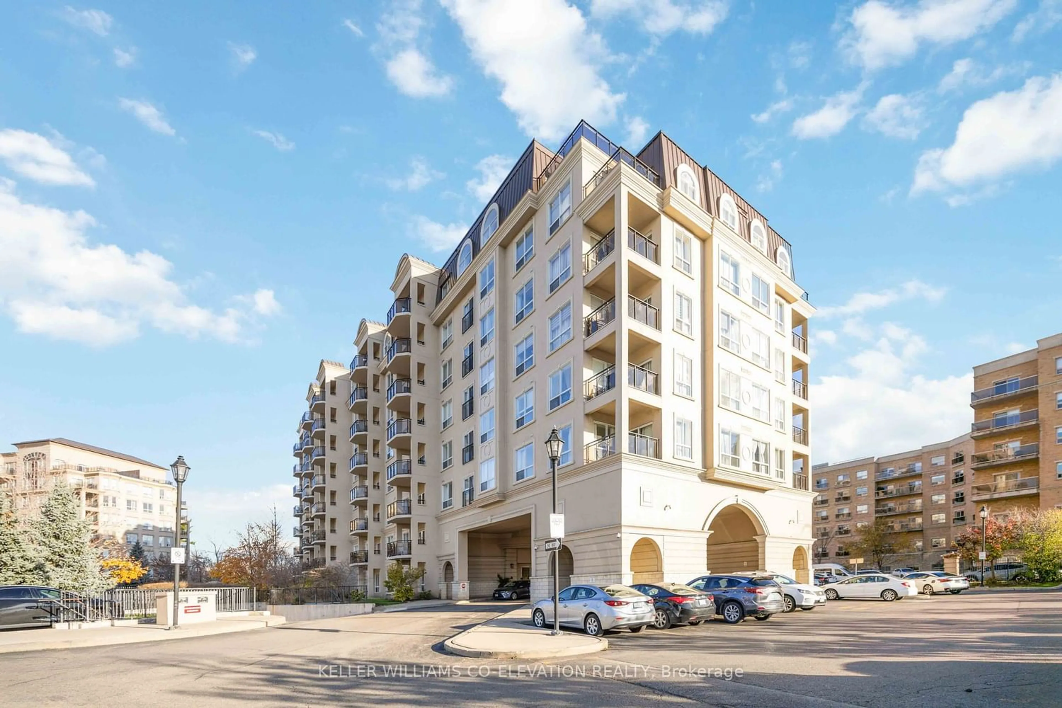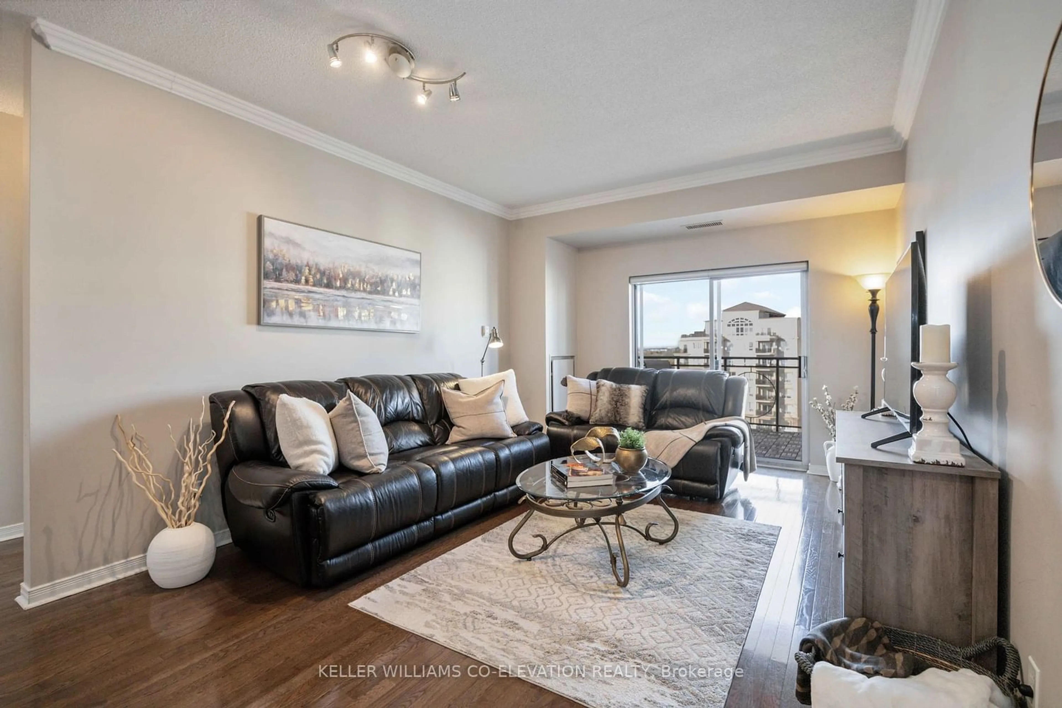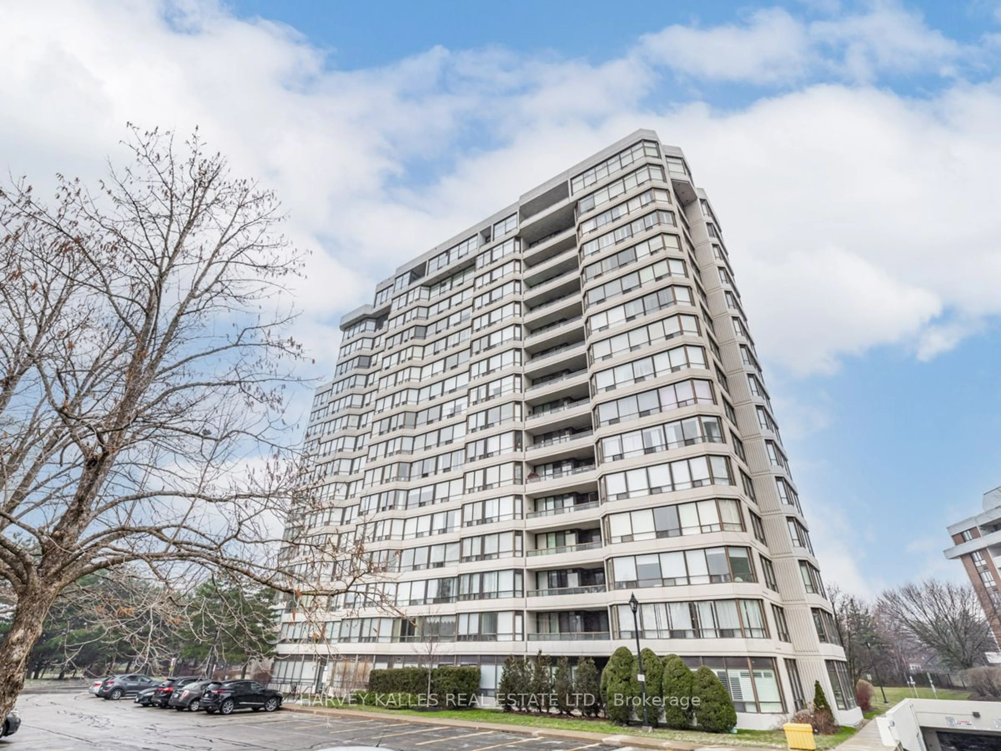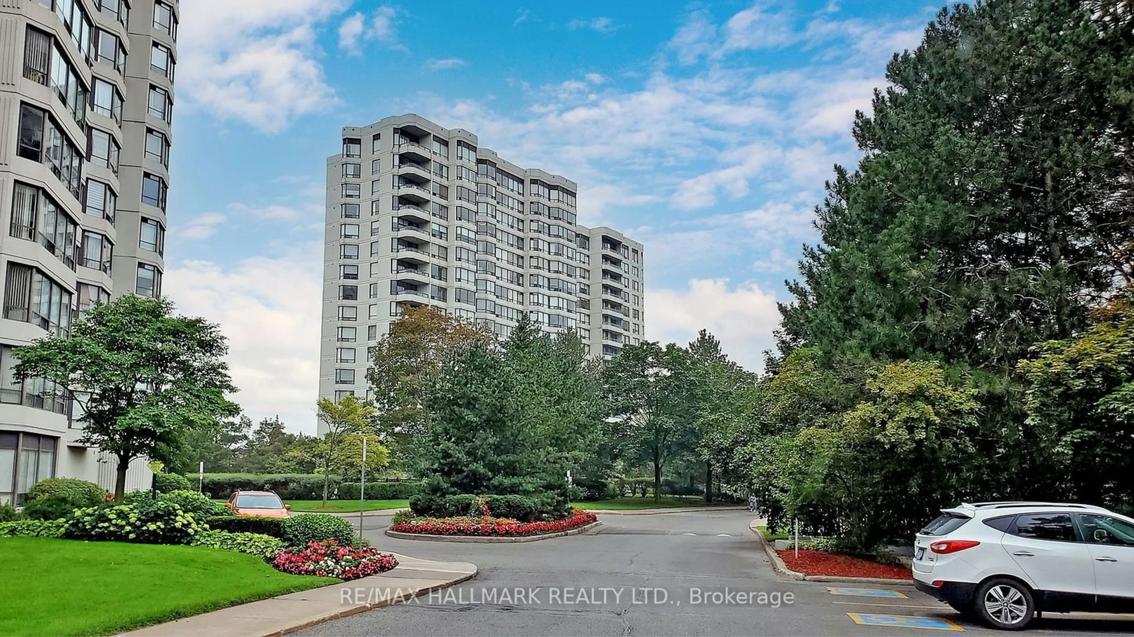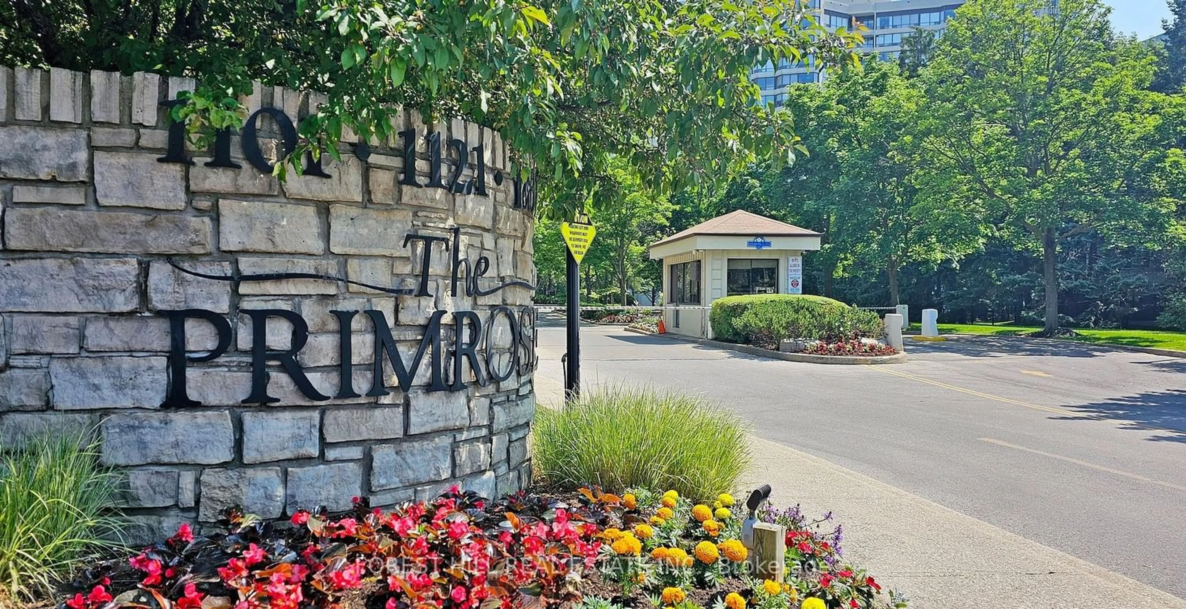1 Maison Parc Crt #705, Vaughan, Ontario L4J 9K1
Contact us about this property
Highlights
Estimated ValueThis is the price Wahi expects this property to sell for.
The calculation is powered by our Instant Home Value Estimate, which uses current market and property price trends to estimate your home’s value with a 90% accuracy rate.$665,000*
Price/Sqft$738/sqft
Days On Market20 days
Est. Mortgage$3,002/mth
Maintenance fees$828/mth
Tax Amount (2023)$2,641/yr
Description
Discover an urban oasis in this fabulous 2-bed, 2-bath condo which defines the epitome of modern living. Stepping inside, 9' ceilings create an immediate sense of openness, setting the stage for a residence that exudes sophistication. The sought after split floor plan ensures that both bedrooms are private sanctuaries, each room is bright and spacious with large windows, and ample closet space. The principle suite easily fits a king bed & night tables, has a walk-in closet and upgraded ensuite. The heart of this home is the open-concept living space, ideal for entertaining. The kitchen has upgraded stainless steel appliances & granite counters. Sliding doors from the living room open to a generous balcony overlooking the court, extending the living space outdoors for moments of relaxation with a coffee or glass of wine. Excellent transit access to GO, TTC, YRT and located close to York University & Seneca as well as shopping & restaurants.
Property Details
Interior
Features
Main Floor
Kitchen
2.85 x 3.36Stainless Steel Appl / Ceramic Floor / Centre Island
Living
5.77 x 3.55Combined W/Dining / Hardwood Floor / W/O To Balcony
Foyer
3.07 x 1.26Closet / Tile Floor
2nd Br
4.42 x 2.82Closet / Large Window
Exterior
Features
Parking
Garage spaces 1
Garage type Underground
Other parking spaces 0
Total parking spaces 1
Condo Details
Amenities
Concierge, Guest Suites, Gym, Indoor Pool, Party/Meeting Room, Sauna
Inclusions
Property History
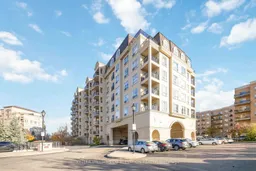 40
40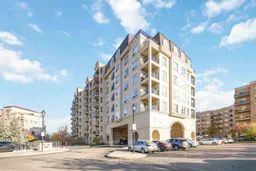 39
39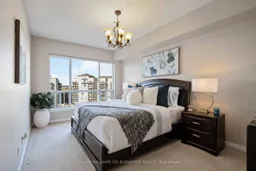 36
36Get an average of $10K cashback when you buy your home with Wahi MyBuy

Our top-notch virtual service means you get cash back into your pocket after close.
- Remote REALTOR®, support through the process
- A Tour Assistant will show you properties
- Our pricing desk recommends an offer price to win the bid without overpaying
