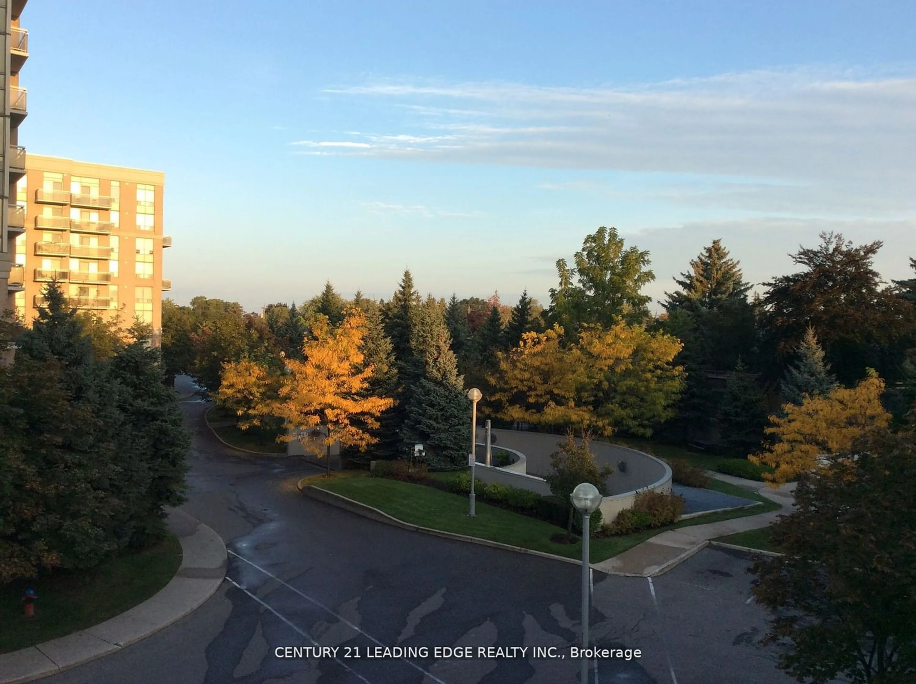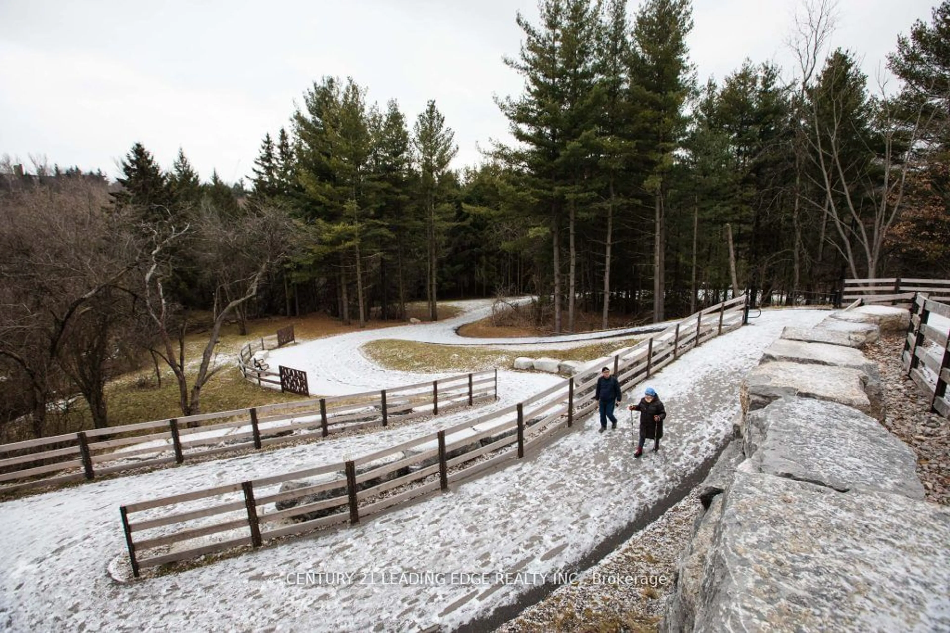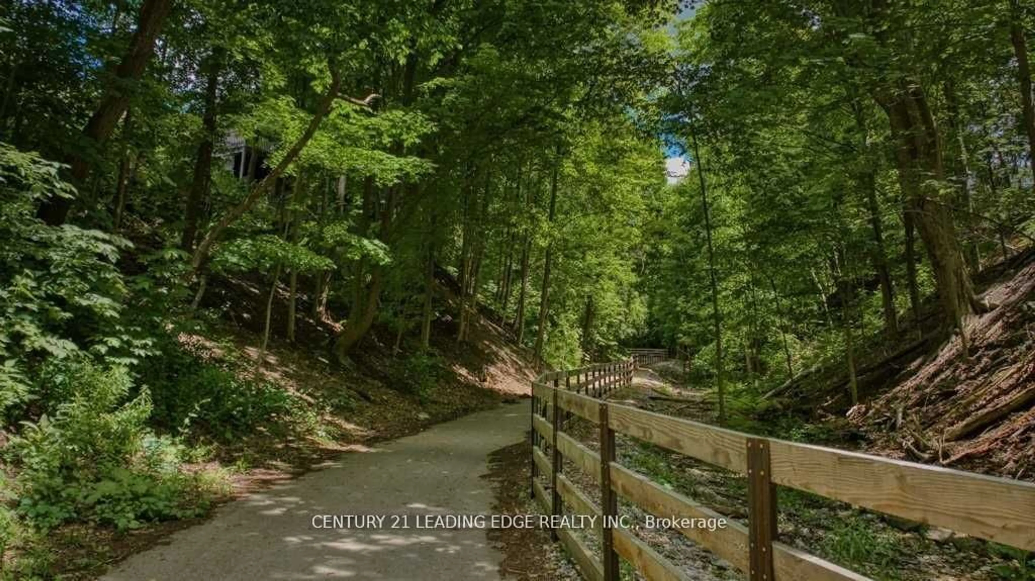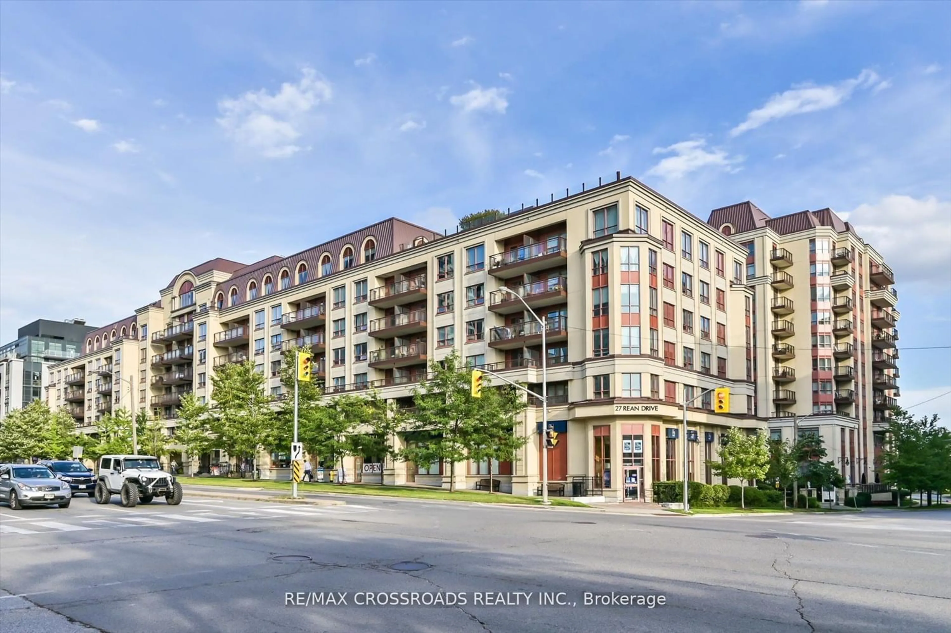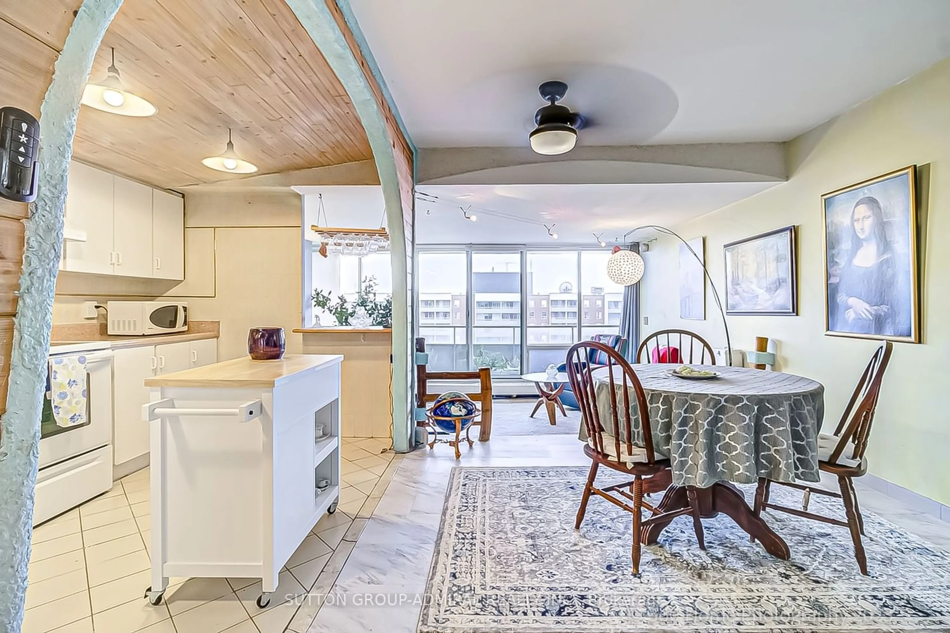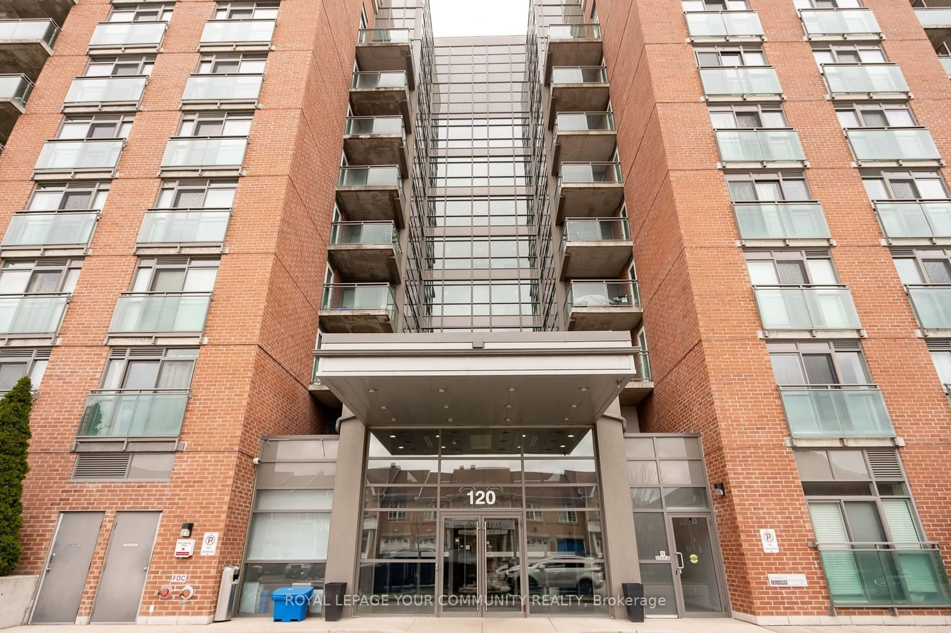1730 Eglinton Ave #317, Toronto, Ontario M4A 2X9
Contact us about this property
Highlights
Estimated ValueThis is the price Wahi expects this property to sell for.
The calculation is powered by our Instant Home Value Estimate, which uses current market and property price trends to estimate your home’s value with a 90% accuracy rate.$635,000*
Price/Sqft$586/sqft
Days On Market38 days
Est. Mortgage$2,748/mth
Maintenance fees$1142/mth
Tax Amount (2023)$2,285/yr
Description
Welcome To Oasis! This Bright And Spacious (1,075 Sf) 2 Split Bedroom Corner Unit, With A Beautiful View Of The Sunset And The Park Within The Building Complex, Offers A Large Open Concept Of Living Room, Dining Room And A Kitchen Large Enough To Entertain Your Guests. The Two Split Bedrooms Have Upgraded Laminated Floor And New Fan Coil In The Master Bedroom.You Can Enjoy Your Short Walks In The Small Park Within The Building Complex Or Walk Up To The Wigmore Park For Your Best Hikes And Trails With Your Family. This Quiet Neighbourhood Offers You A Small Park, Outdoor Swimming Pool, A Tennis Court, A Convenient Store And A Small Medical Centre All In One Complex. The Property Is Located A Close Distance To Sloane Public School, And Shopping Centres Like Eglinton Square And Golden Mile. **Extras: Includes All Appliances, Fridge, Stove, Dishwasher, Washer, Dryer, All Electric Light Fixtures. Two Parking Spots And A Locker.
Property Details
Interior
Features
Flat Floor
Living
5.58 x 3.70Laminate / W/O To Balcony
Dining
5.58 x 3.70Laminate
Kitchen
2.89 x 2.43Ceramic Floor
Breakfast
2.82 x 1.38Ceramic Floor
Exterior
Features
Parking
Garage spaces 2
Garage type Underground
Other parking spaces 0
Total parking spaces 2
Condo Details
Amenities
Concierge, Exercise Room, Outdoor Pool, Party/Meeting Room, Sauna, Tennis Court
Inclusions
Property History
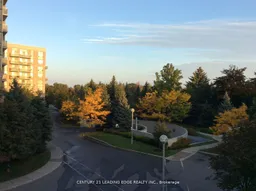 39
39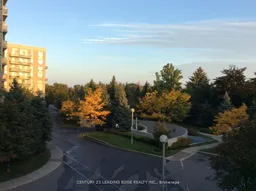 40
40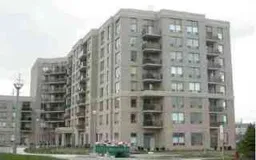 1
1Get an average of $10K cashback when you buy your home with Wahi MyBuy

Our top-notch virtual service means you get cash back into your pocket after close.
- Remote REALTOR®, support through the process
- A Tour Assistant will show you properties
- Our pricing desk recommends an offer price to win the bid without overpaying
