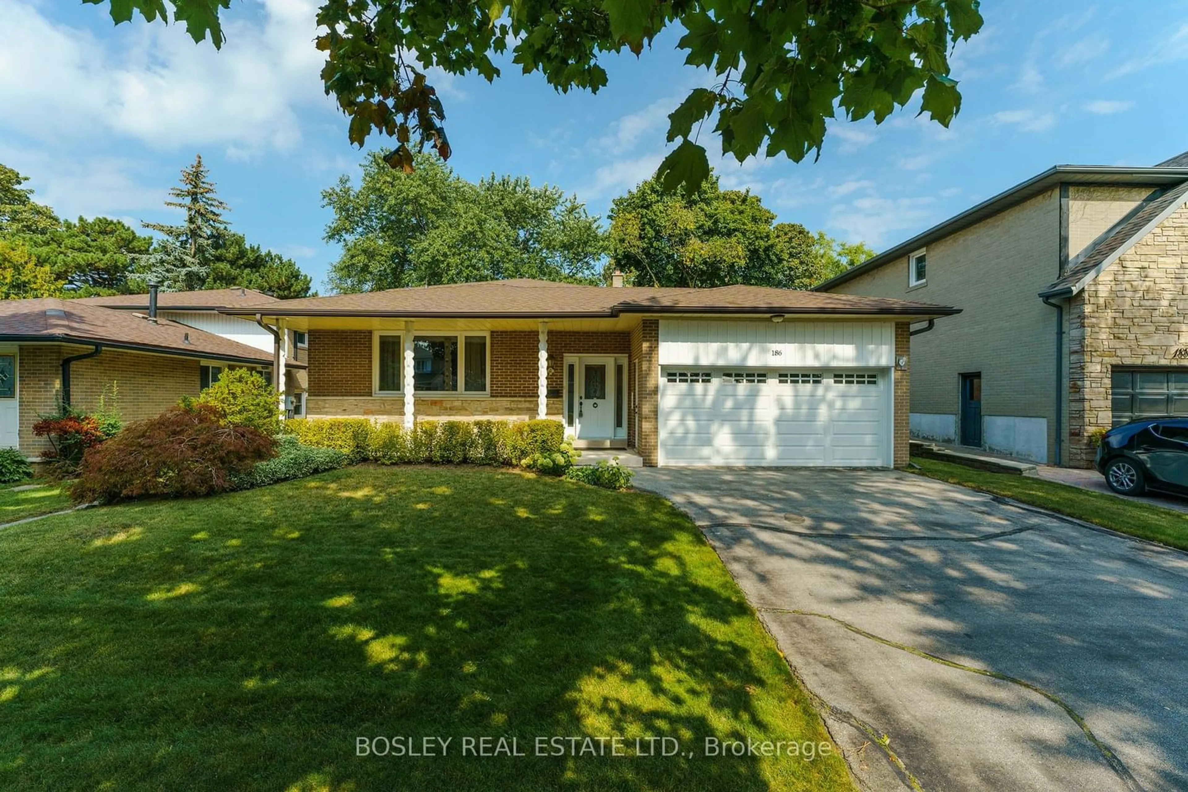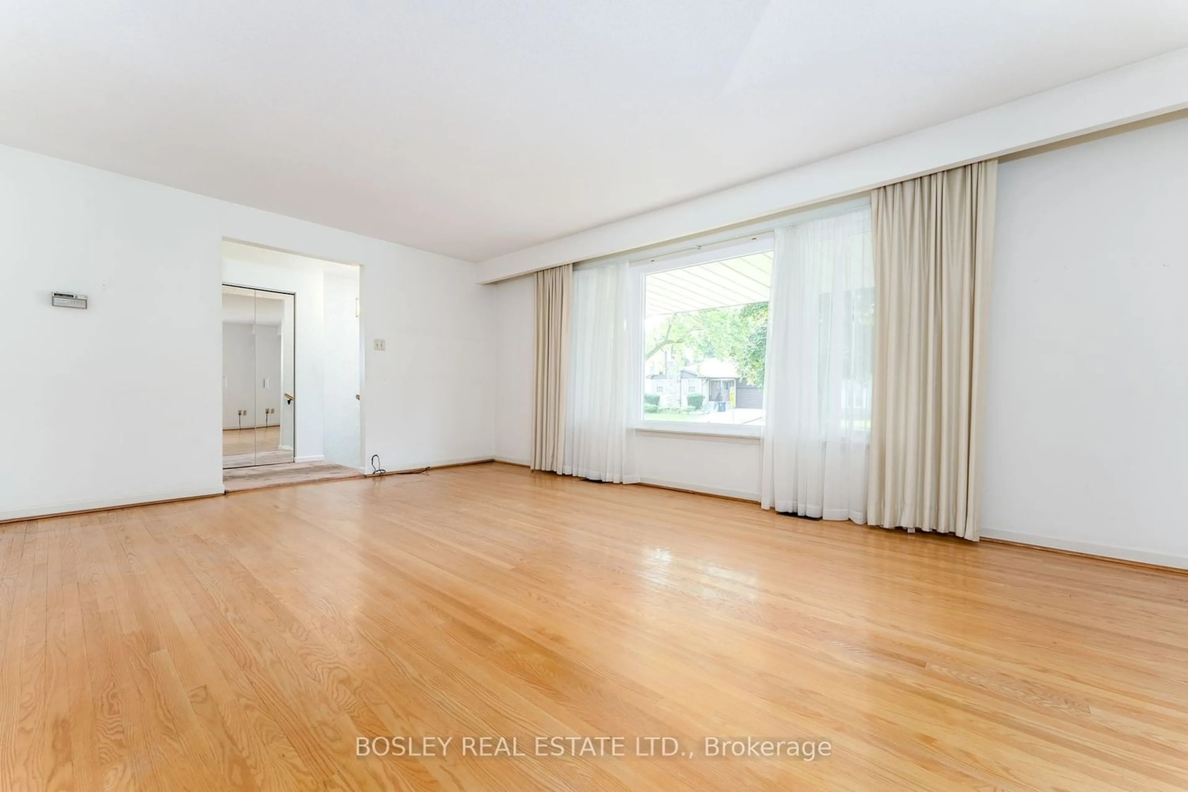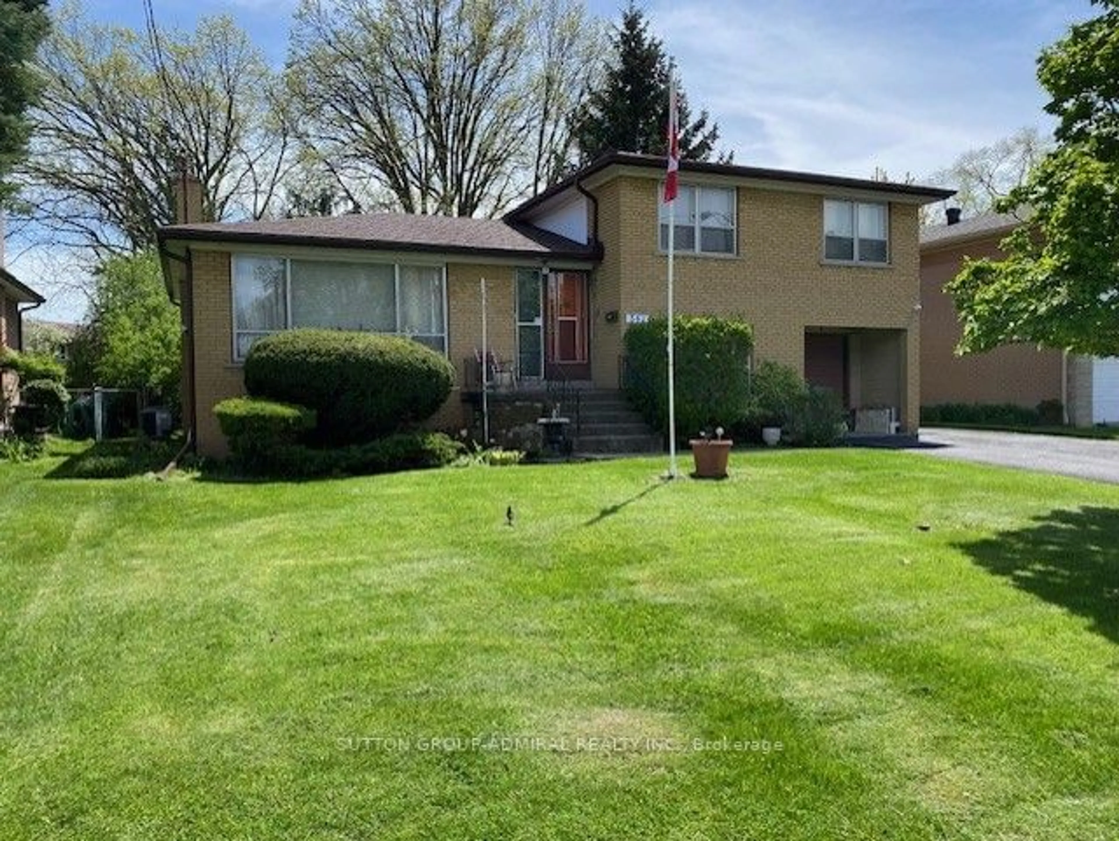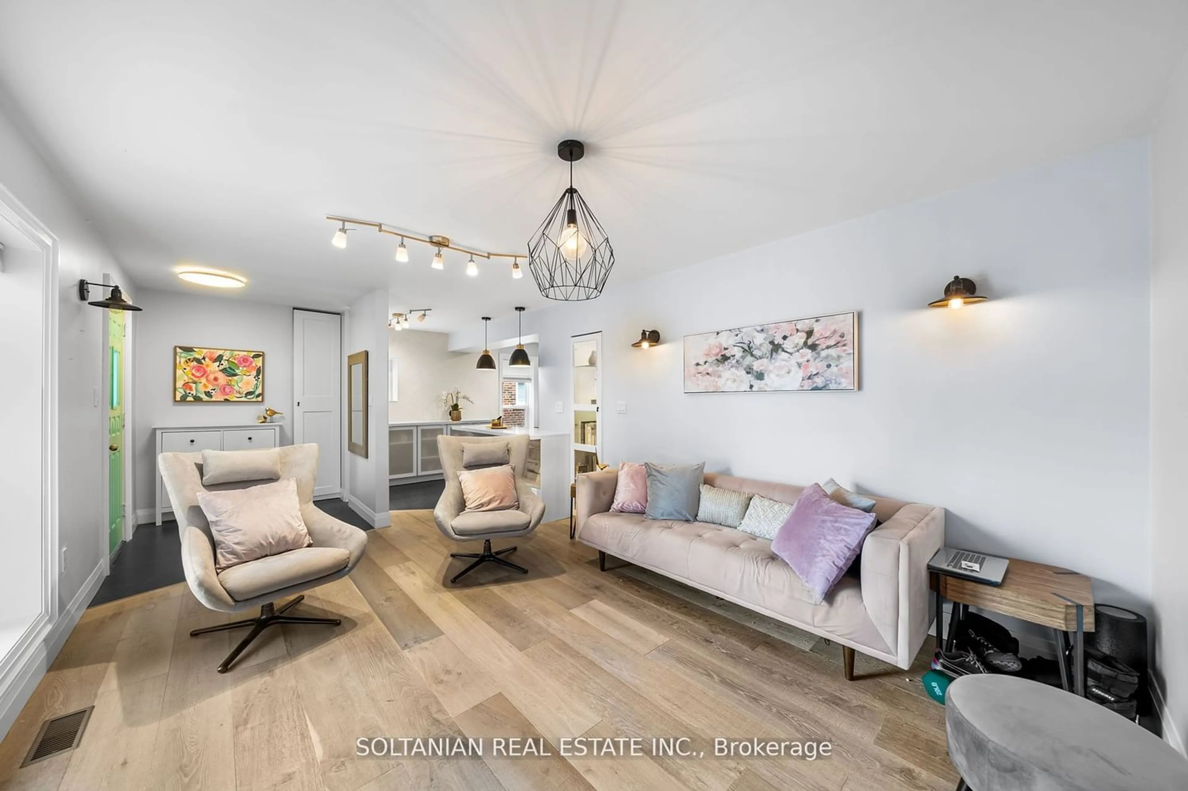186 Cassandra Blvd, Toronto, Ontario M3A 1T3
Contact us about this property
Highlights
Estimated ValueThis is the price Wahi expects this property to sell for.
The calculation is powered by our Instant Home Value Estimate, which uses current market and property price trends to estimate your home’s value with a 90% accuracy rate.$1,408,000*
Price/Sqft$584/sqft
Days On Market3 days
Est. Mortgage$5,579/mth
Tax Amount (2023)$5,984/yr
Description
Attention renovators and end users! Nestled in Parkwood's vibrant community, this 4-bedroom, 3-bathroom residence awaits your creative touches. Over 2000 sf of living space spanning over four levels (including basement), split plan 4-level layout, including a spacious living/dining room. Ample sized kitchen featuring a breakfast area that overlooks the family room with a fireplace and walkout to a serene garden retreat. The basement includes a rec room, 5th bedroom, laundry room with plenty of storage, workshop, a large utility room, and a cedar closet. Lovingly maintained by the same family since 1965. Recent updates include a new roof 2022, high-efficiency furnace 2022, and windows 2019. The possibilities for this home are endless. Renovate, expand or rebuild. Located steps to parks, trails, ravines, excellent schools, TTC and all conveniences. This is an opportunity not to be missed!
Upcoming Open Houses
Property Details
Interior
Features
Main Floor
Family
3.90 x 7.30Hardwood Floor / Fireplace / W/O To Garden
2nd Br
3.76 x 5.22Hardwood Floor / Closet
Foyer
1.99 x 1.50Closet
Living
5.73 x 4.08Hardwood Floor / Large Window
Exterior
Features
Parking
Garage spaces 2
Garage type Attached
Other parking spaces 2
Total parking spaces 4
Property History
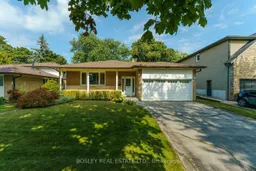 25
25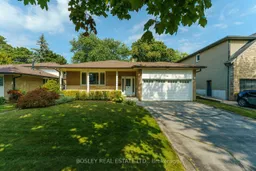 25
25Get an average of $10K cashback when you buy your home with Wahi MyBuy

Our top-notch virtual service means you get cash back into your pocket after close.
- Remote REALTOR®, support through the process
- A Tour Assistant will show you properties
- Our pricing desk recommends an offer price to win the bid without overpaying
