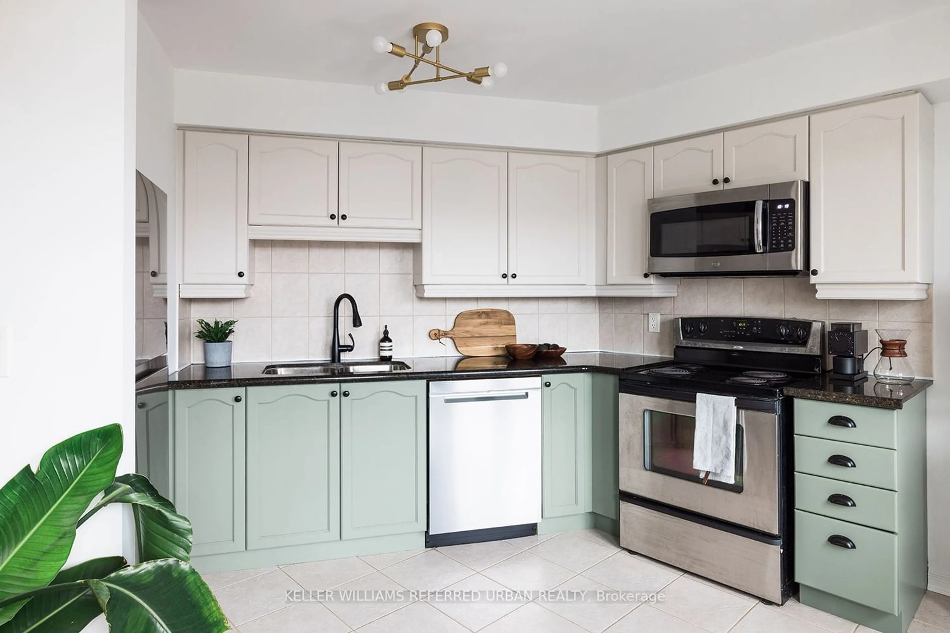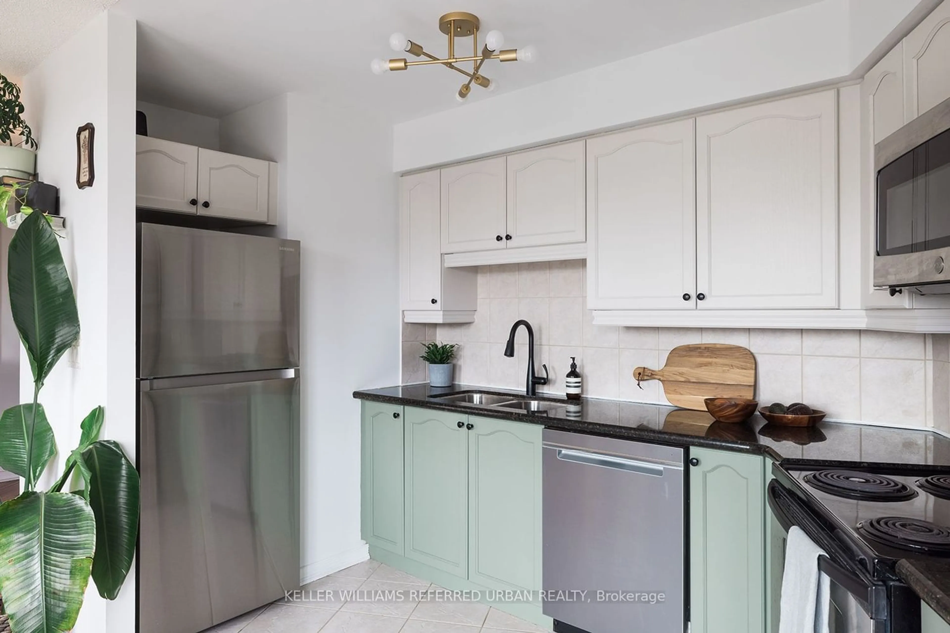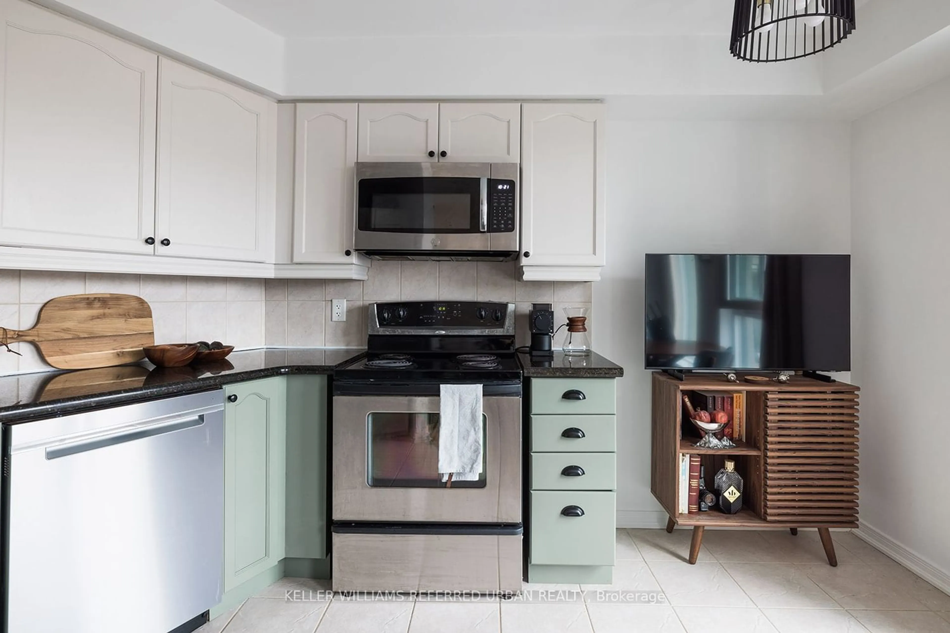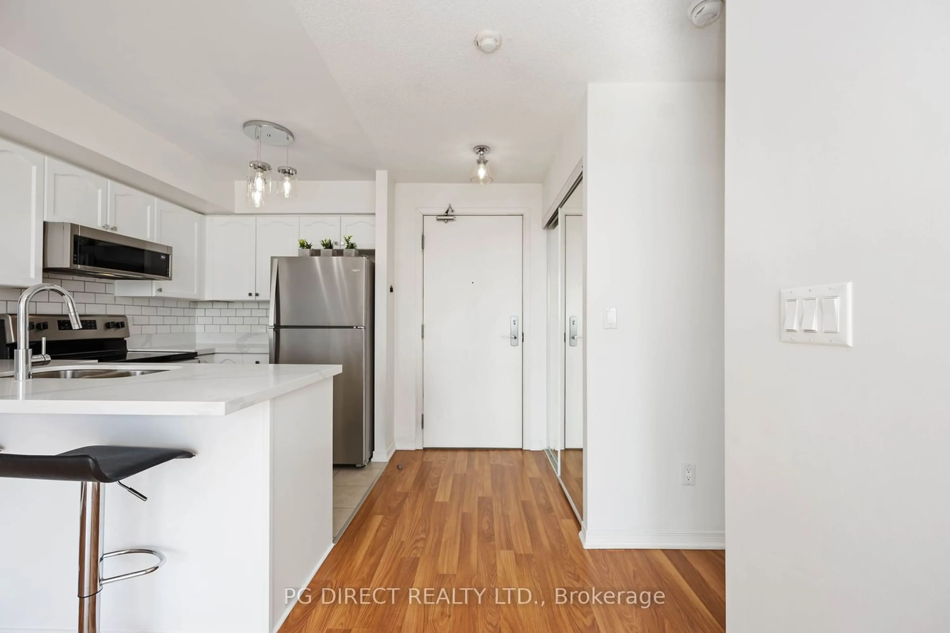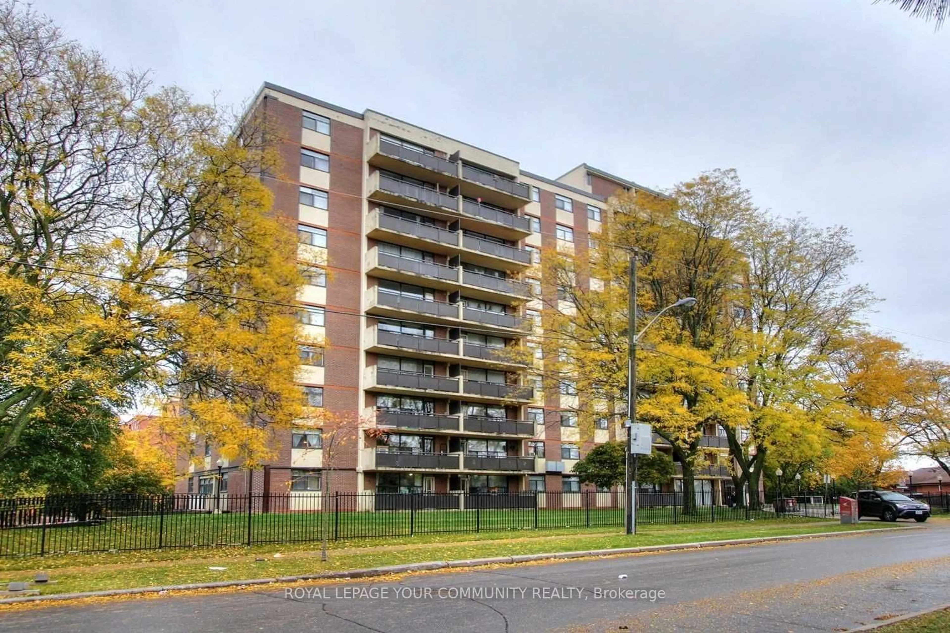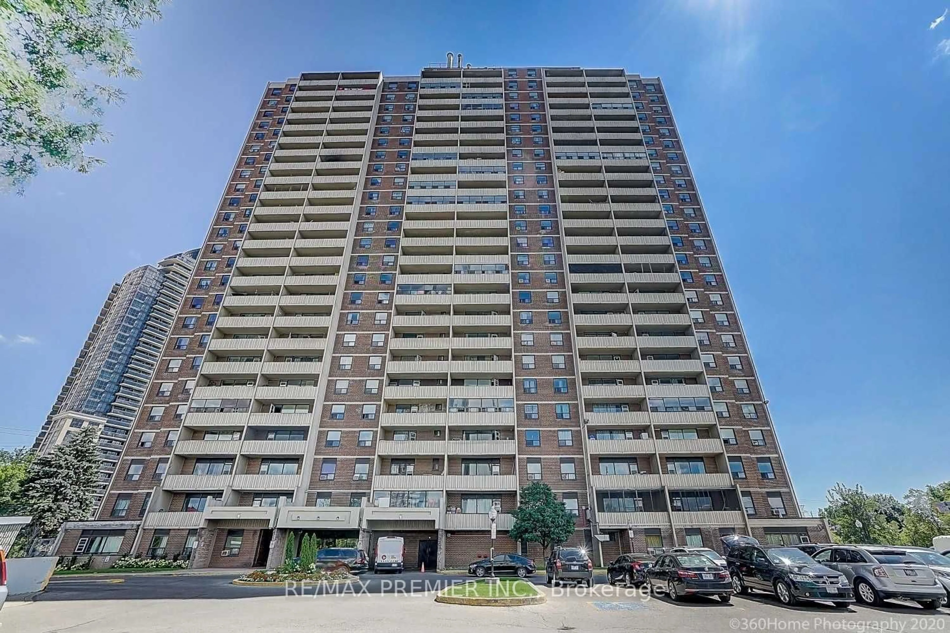18 Valley Woods Rd #902, Toronto, Ontario M3A 0A1
Contact us about this property
Highlights
Estimated ValueThis is the price Wahi expects this property to sell for.
The calculation is powered by our Instant Home Value Estimate, which uses current market and property price trends to estimate your home’s value with a 90% accuracy rate.$472,000*
Price/Sqft$982/sqft
Days On Market19 days
Est. Mortgage$2,298/mth
Maintenance fees$581/mth
Tax Amount (2023)$1,426/yr
Description
This charming 1 bedroom + den condo unit offers an efficient and cozy layout that maximizes space and functionality. The east-facing orientation provides an abundance of natural light throughout the day, creating a warm and inviting atmosphere. The open-concept living area seamlessly connects the kitchen, dining, and living spaces, making it ideal for entertaining guests. The den offers versatility, perfect for a home office or extra storage space. The bedroom is cozy and comfortable, providing a private retreat. Located in a desirable neighbourhood, this condo is close to public transportation, shopping, dining, and parks. Perfect for first-time buyers or those looking for a low-maintenance city living experience!
Property Details
Interior
Features
Flat Floor
Kitchen
Stainless Steel Appl / Granite Counter / Tile Floor
Dining
Combined W/Living / Hardwood Floor / Open Concept
Living
Large Window / Combined W/Dining / Hardwood Floor
Prim Bdrm
Large Closet / Large Window / Hardwood Floor
Exterior
Parking
Garage spaces 1
Garage type Underground
Other parking spaces 0
Total parking spaces 1
Condo Details
Amenities
Concierge, Gym, Party/Meeting Room, Visitor Parking
Inclusions
Property History
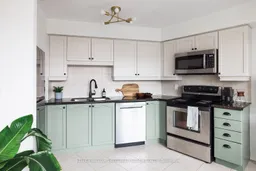 20
20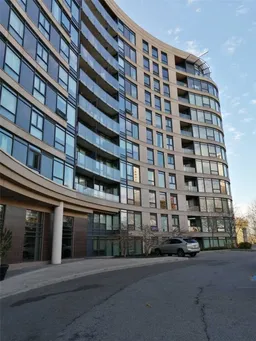 14
14Get an average of $10K cashback when you buy your home with Wahi MyBuy

Our top-notch virtual service means you get cash back into your pocket after close.
- Remote REALTOR®, support through the process
- A Tour Assistant will show you properties
- Our pricing desk recommends an offer price to win the bid without overpaying
