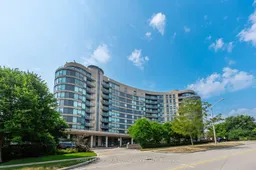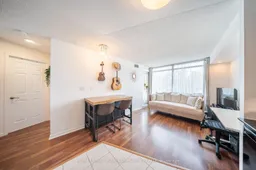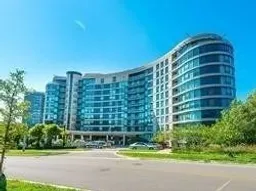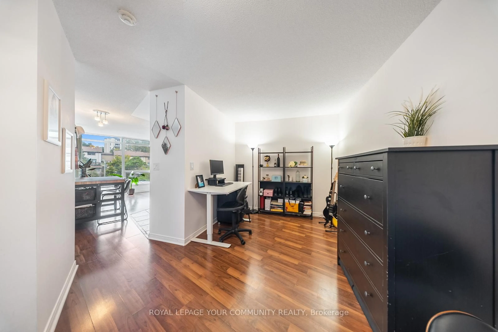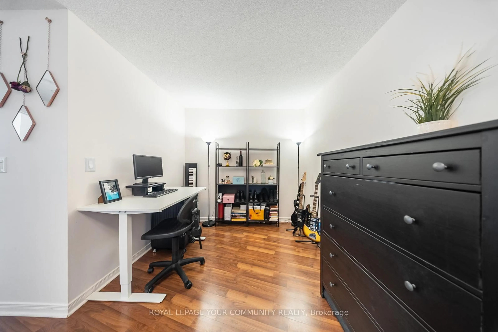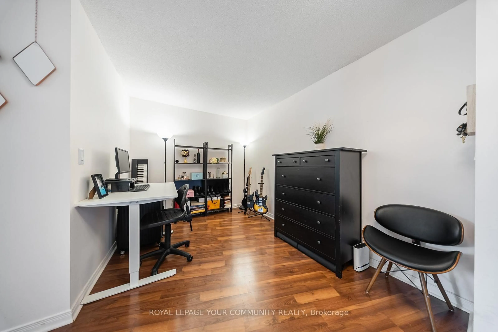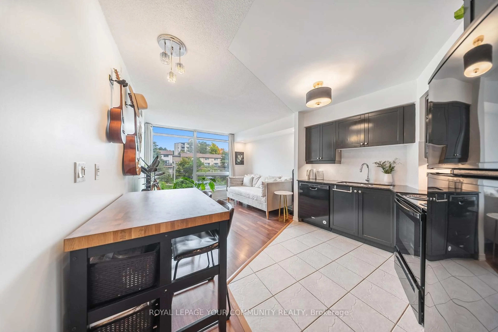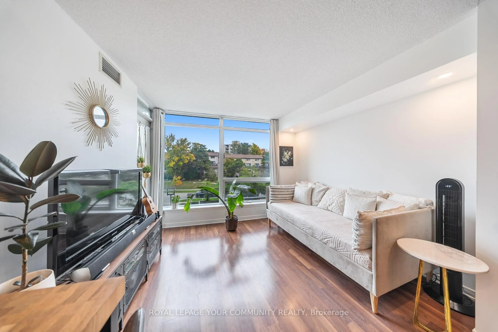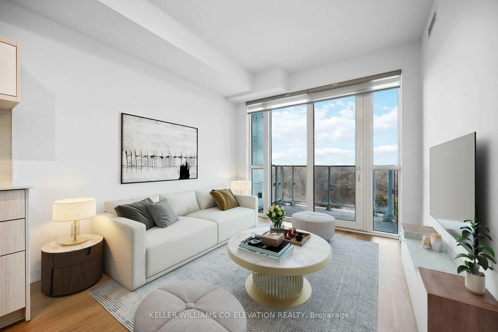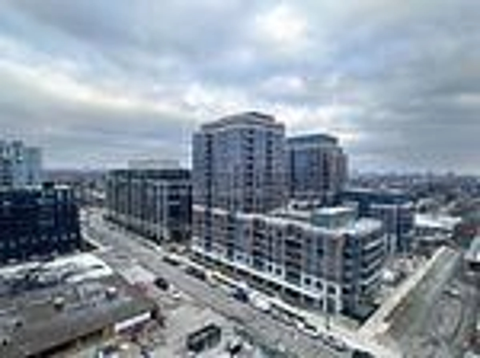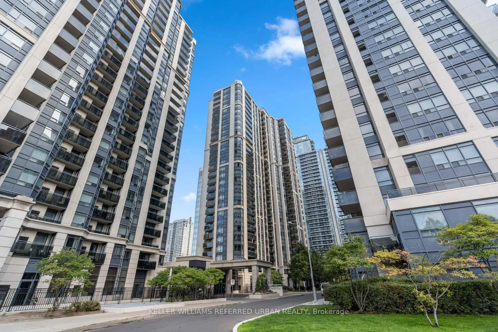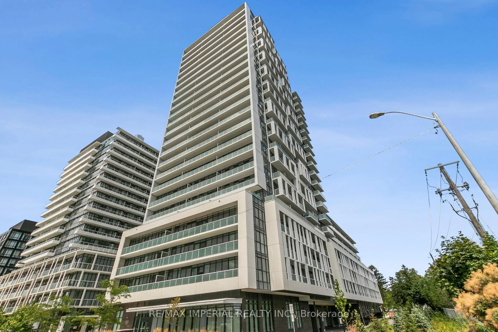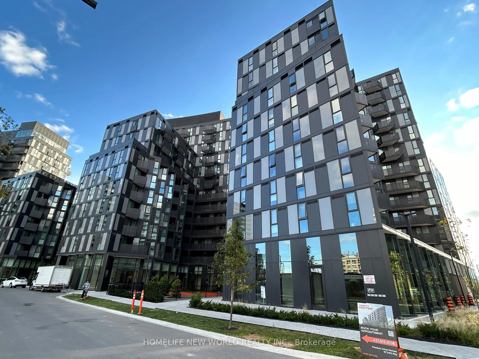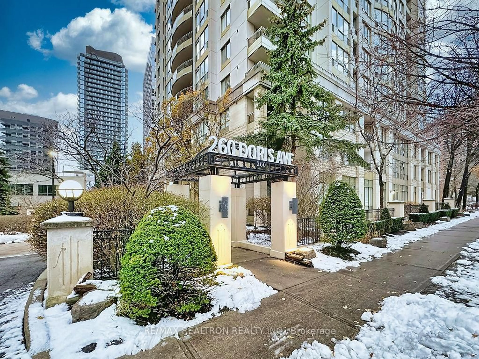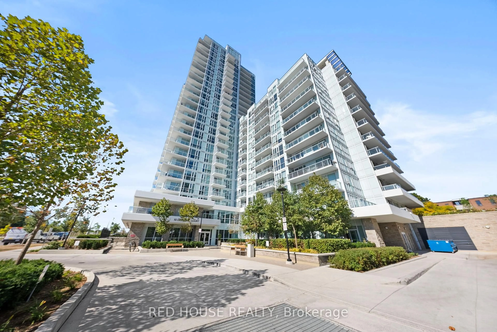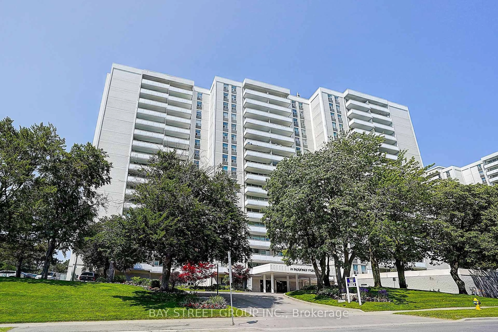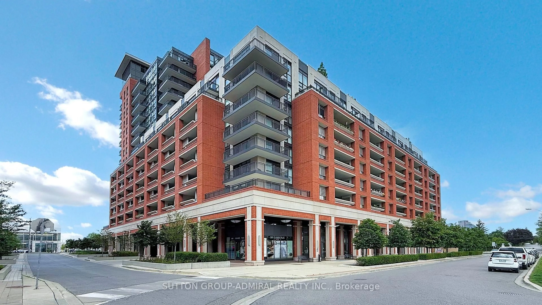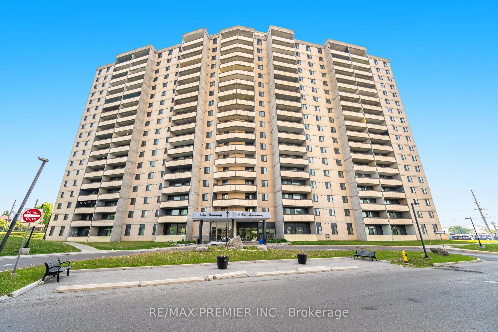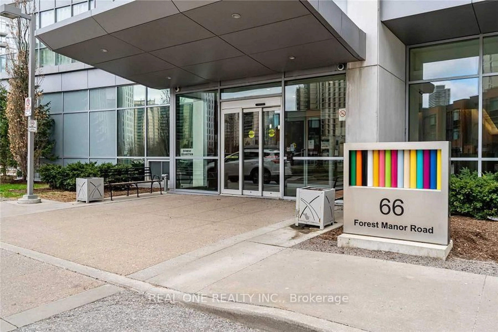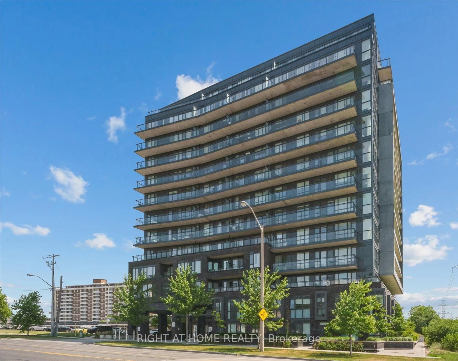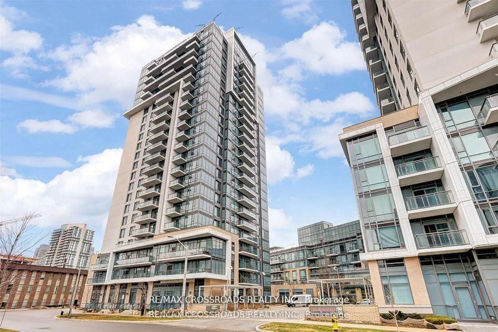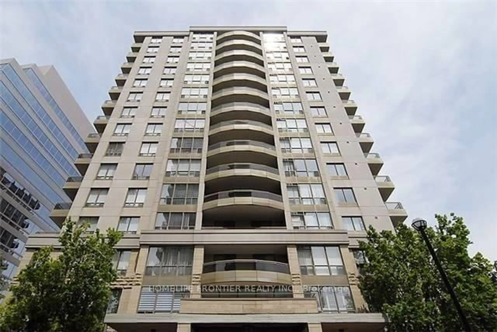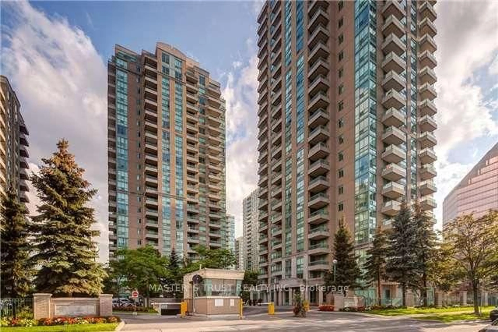18 Valley Woods Rd #716, Toronto, Ontario M3A 0A1
Contact us about this property
Highlights
Estimated valueThis is the price Wahi expects this property to sell for.
The calculation is powered by our Instant Home Value Estimate, which uses current market and property price trends to estimate your home’s value with a 90% accuracy rate.Not available
Price/Sqft$789/sqft
Monthly cost
Open Calculator
Description
Welcome to 18 Valley Woods Rd, set in the highly sought-after Parkwoods-Donalda neighbourhood. This bright north-east facing 1 bedroom + large den suite offers a smart, versatile layout. The spacious den is ideal for a home office, guest room, or creative space, while the kitchen provides exceptional counter space for cooking and entertaining. Complete with a dedicated parking spot and a private locker, this home combines function with comfort. Residents of Bellair Gardens enjoy exceptional amenities including a fully equipped fitness centre, 24-hour concierge, and elegant common areas that foster a warm community feel. Perfectly located just steps from the TTC, with quick access to the DVP and 401, Donalda Golf and Country Club, and surrounded by parks, trails, schools, and shopping this condo is an ideal choice for first-time buyers, busy professionals, or investors seeking a move-in ready home in one of North York's most connected communities.
Property Details
Interior
Features
Flat Floor
Foyer
0.0 x 0.0Combined W/Den / Laminate / Large Closet
Den
0.0 x 0.0Laminate
Kitchen
0.0 x 0.0Stainless Steel Appl / Tile Floor / O/Looks Living
Living
0.0 x 0.0O/Looks Dining / Laminate / W/O To Balcony
Exterior
Features
Parking
Garage spaces 1
Garage type Underground
Other parking spaces 0
Total parking spaces 1
Condo Details
Amenities
Bike Storage, Concierge, Gym, Media Room, Party/Meeting Room, Visitor Parking
Inclusions
Property History
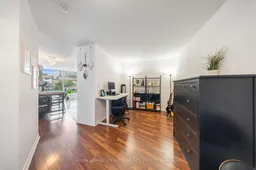 12
12