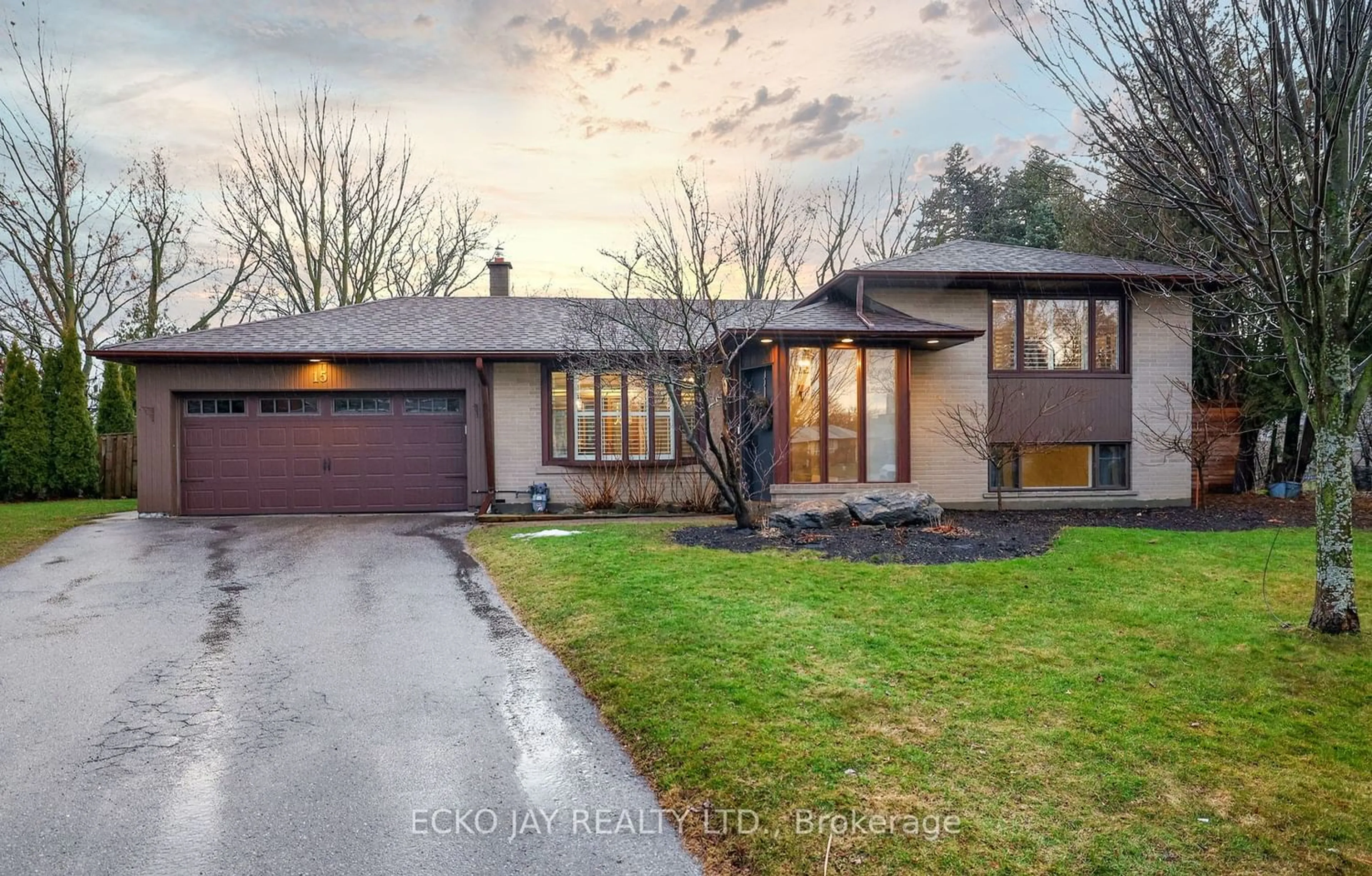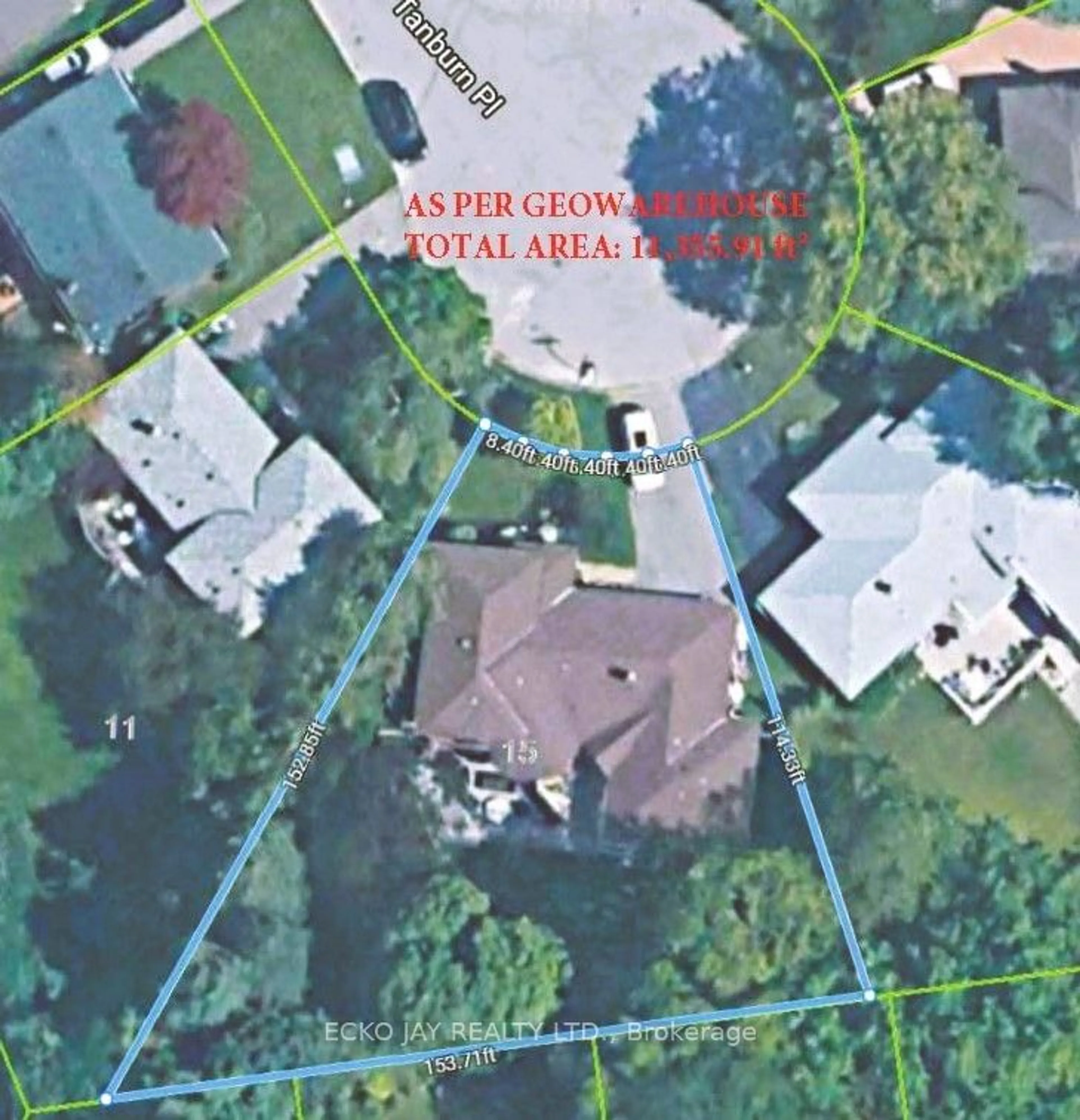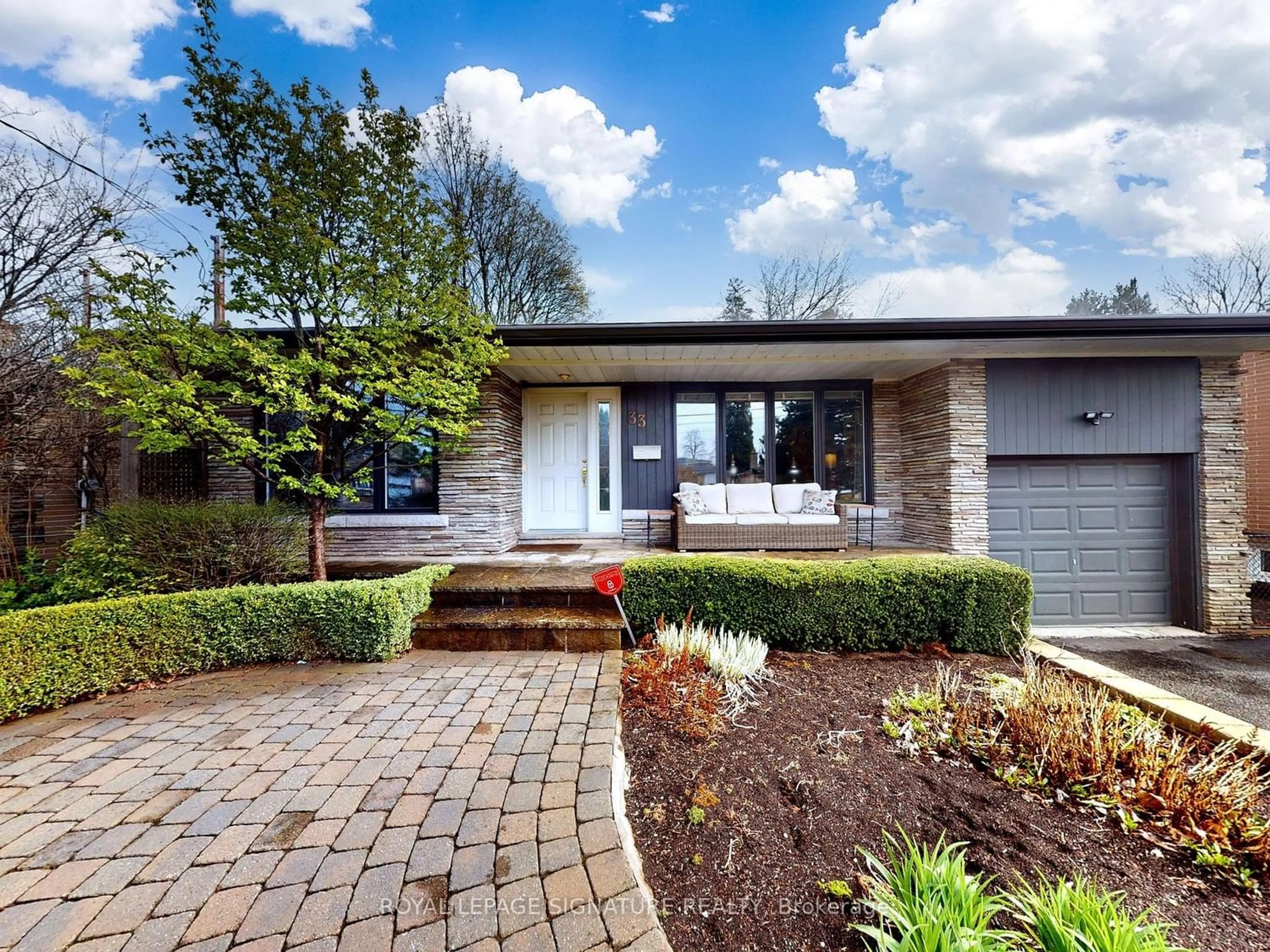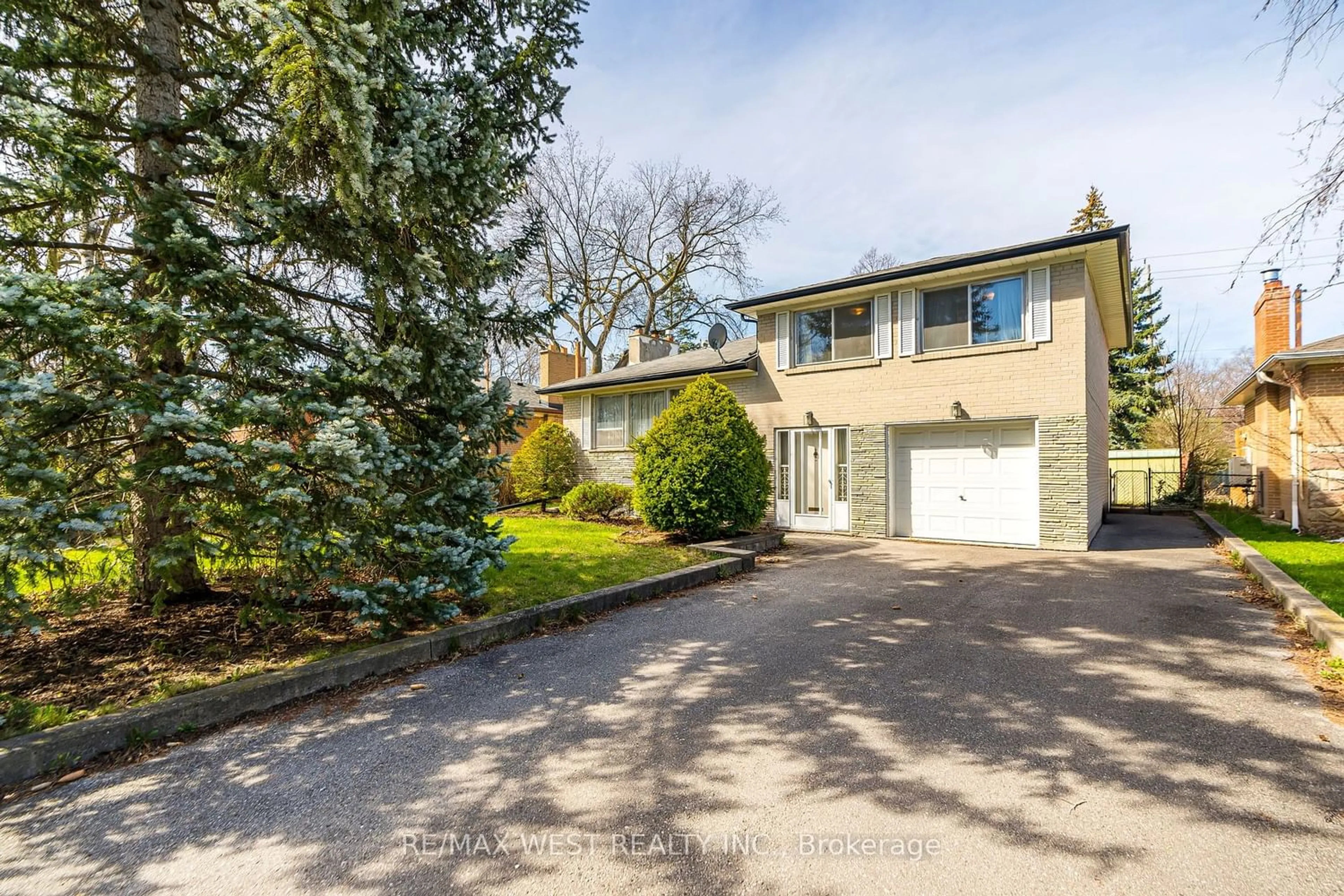15 Tanburn Pl, Toronto, Ontario M3A 1X6
Contact us about this property
Highlights
Estimated ValueThis is the price Wahi expects this property to sell for.
The calculation is powered by our Instant Home Value Estimate, which uses current market and property price trends to estimate your home’s value with a 90% accuracy rate.$1,987,000*
Price/Sqft-
Days On Market19 days
Est. Mortgage$8,589/mth
Tax Amount (2023)$8,162/yr
Description
Like Being in the Country. Calm and serene setting at the end of a much sought-after, exclusive cul-de-sac. 2,981 sq. ft. of total living space. 4-bedroom home with nanny/in-law/granny potential. Separate entrance, home office, large additions, humongous11,356 sq ft lot. Private park like backyard with mature trees, walkout lower level, large, gym, heated double garage, concrete pattern 31.5' x 19.5' patio, hot tub, cedar deck with glass railing & much more. Ideal for family & entertaining. Truly a one-of-a-kind rare find! Many upgrades (see list). Near public, Catholic, French Immersion & private schools, lower, middle & high schools. Walk to Broadlands Community Centre (outdoor pool, outdoor rink, programs available in fitness/wellness, sports, camps & general interests. Classes for dance, yoga, visual arts, & martial arts). Steps to ravines, parks, nature trails, grocery stores & TTC. Mins to Shops at Don Mills & other malls & plazas. EZ access to DVP/404 & 401.
Property Details
Interior
Features
Main Floor
Living
4.88 x 3.78Bow Window / Hardwood Floor / Pot Lights
Dining
2.99 x 2.80French Doors / Hardwood Floor / Crown Moulding
Kitchen
4.11 x 2.83Updated / O/Looks Garden / Hardwood Floor
Breakfast
3.20 x 3.17O/Looks Garden / Hardwood Floor / Open Concept
Exterior
Features
Parking
Garage spaces 2
Garage type Attached
Other parking spaces 4
Total parking spaces 6
Property History
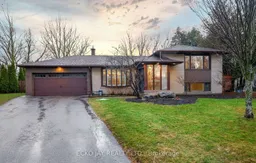 31
31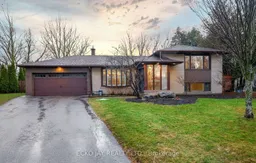 31
31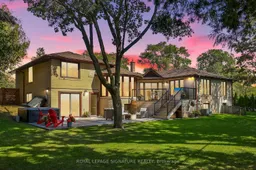 40
40Get an average of $10K cashback when you buy your home with Wahi MyBuy

Our top-notch virtual service means you get cash back into your pocket after close.
- Remote REALTOR®, support through the process
- A Tour Assistant will show you properties
- Our pricing desk recommends an offer price to win the bid without overpaying
