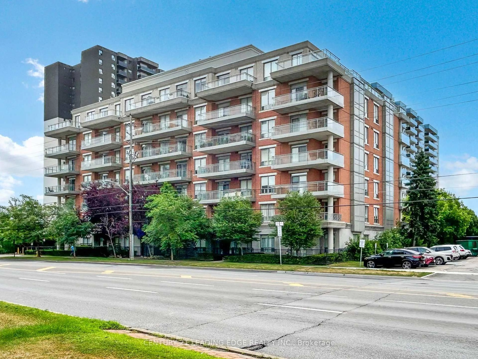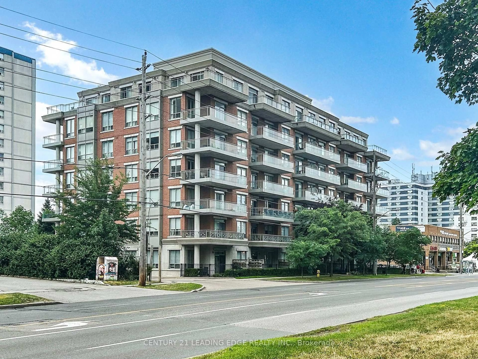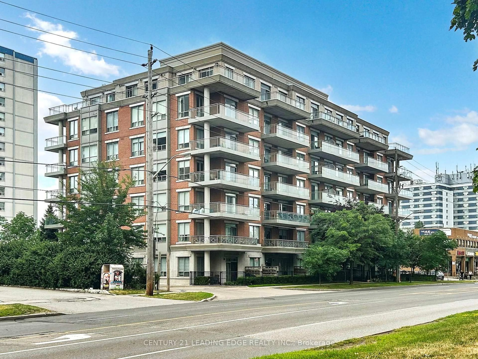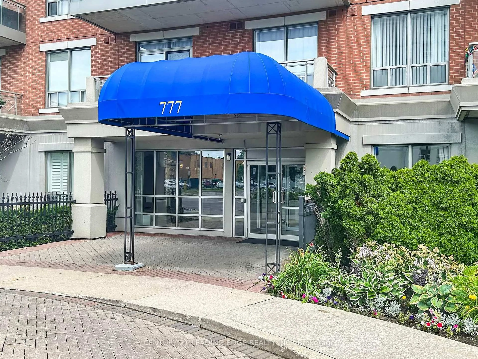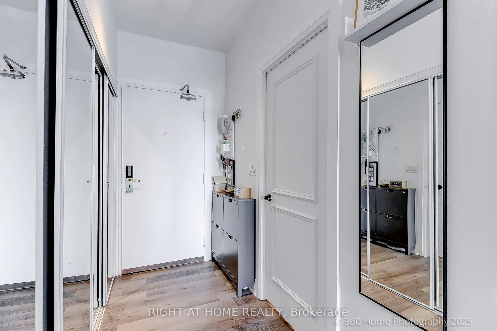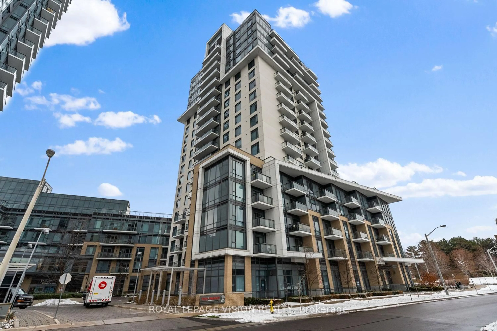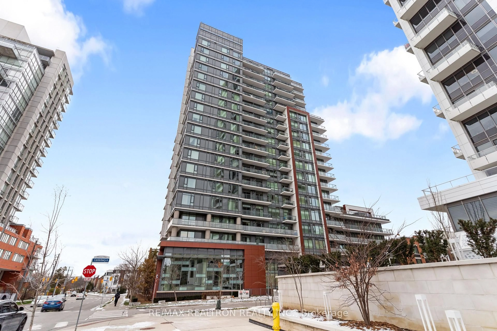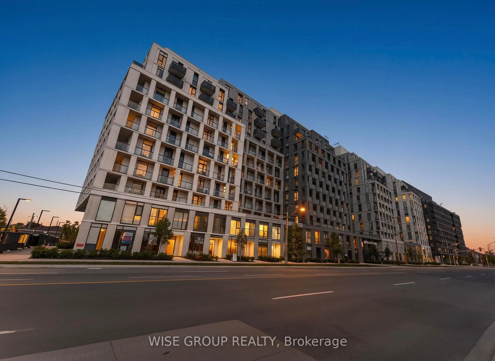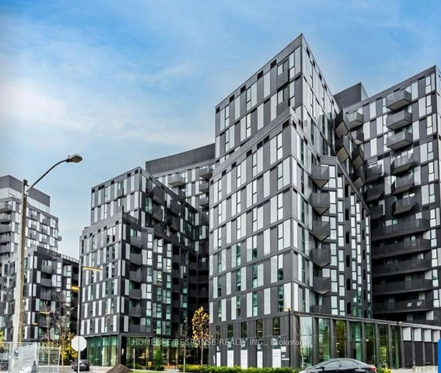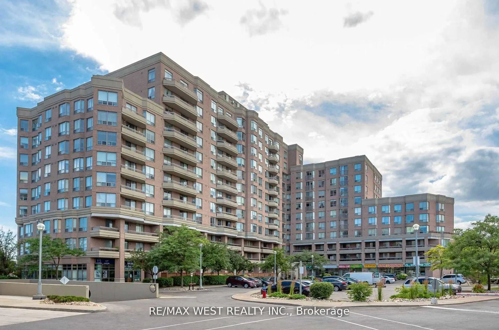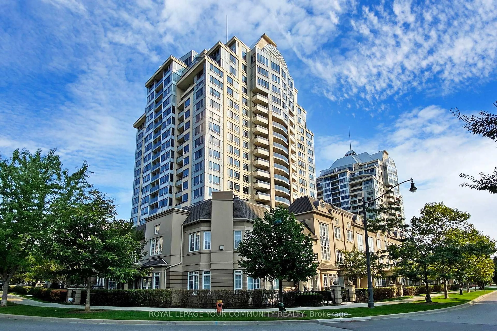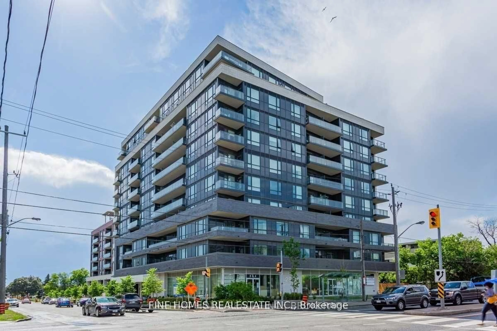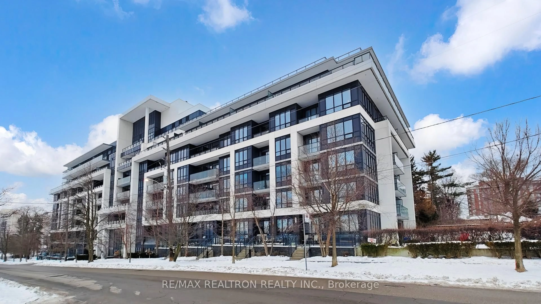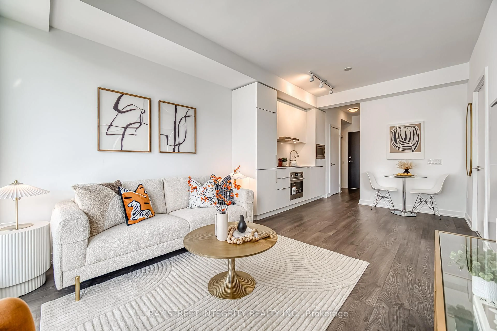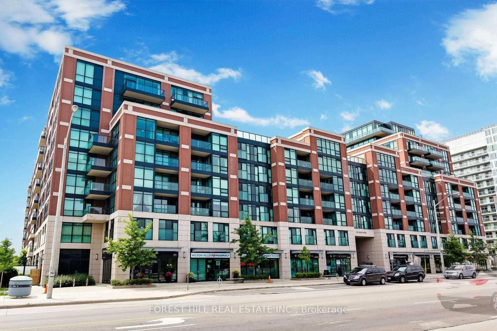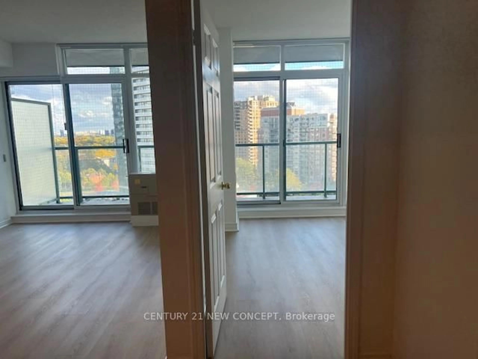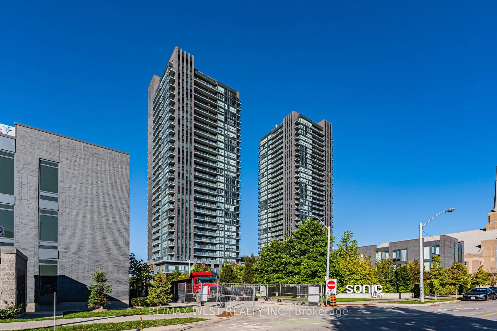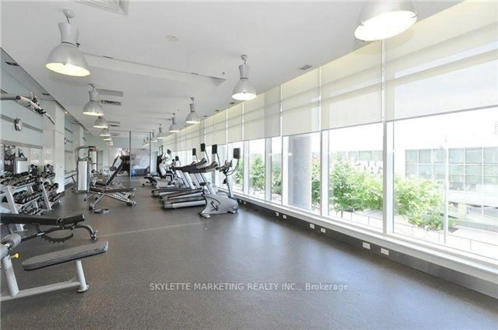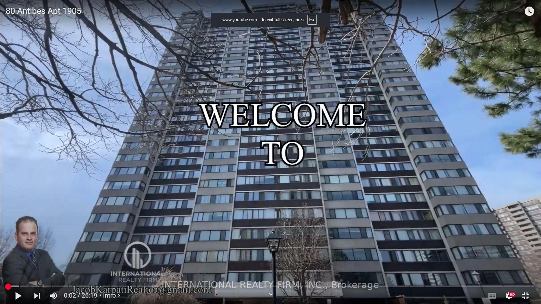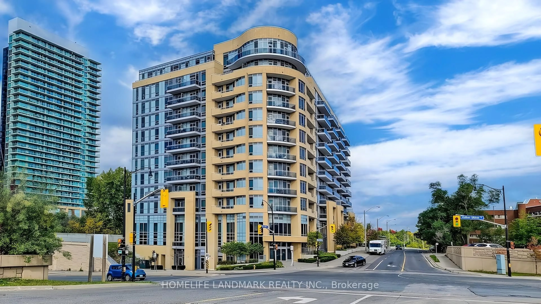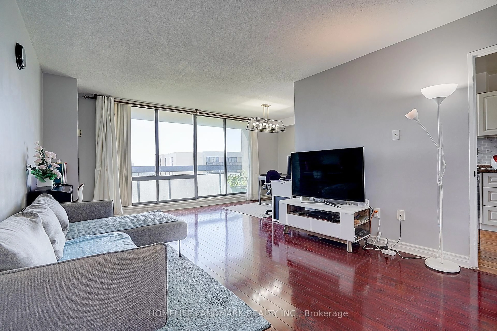777 STEELES Ave #LPH6, Toronto, Ontario M2R 3Y4
Contact us about this property
Highlights
Estimated valueThis is the price Wahi expects this property to sell for.
The calculation is powered by our Instant Home Value Estimate, which uses current market and property price trends to estimate your home’s value with a 90% accuracy rate.Not available
Price/Sqft$968/sqft
Monthly cost
Open Calculator
Description
Sophisticated Living in the Heart of Uptown Toronto. Welcome to this stunning 1 Bedroom + Den Lower Penthouse suite, nestled in a quiet boutique building surrounded by some of Uptown Torontos most lively and well-connected neighbourhoods. Perfectly blending peaceful living with city energy, this elegant residence offers both style and convenience in one of the city's most desirable locations. From the moment you step into the refined lobby and thoughtfully designed common areas, youll notice the attention to detail and modern sophistication that carries throughout the building. This bright and spacious unit features an open concept layout, floor-to-ceiling windows, and elevated finishes that create an airy, welcoming atmosphere. Step out onto your private north-facing balcony, the perfect spot to enjoy a quiet morning coffee or take in peaceful skyline views. The versatile den offers flexible space, ideal for a home office, creative studio, or cozy guest room. Enjoy boutique-style living at its finest, where charm meets convenience in Uptown Toronto, with top restaurants, cafes, shops, and transit just steps away
Property Details
Interior
Features
Flat Floor
Dining
5.38 x 3.0Laminate / Combined W/Living
Kitchen
2.39 x 2.46Granite Counter / Laminate / Breakfast Bar
Br
4.09 x 2.97W/I Closet / Laminate
Living
5.38 x 3.0W/O To Balcony / Laminate / Combined W/Dining
Exterior
Features
Parking
Garage spaces 1
Garage type Underground
Other parking spaces 0
Total parking spaces 1
Condo Details
Amenities
Gym
Inclusions
Property History
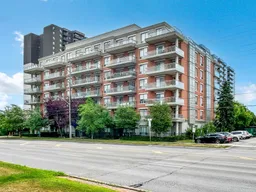 44
44
