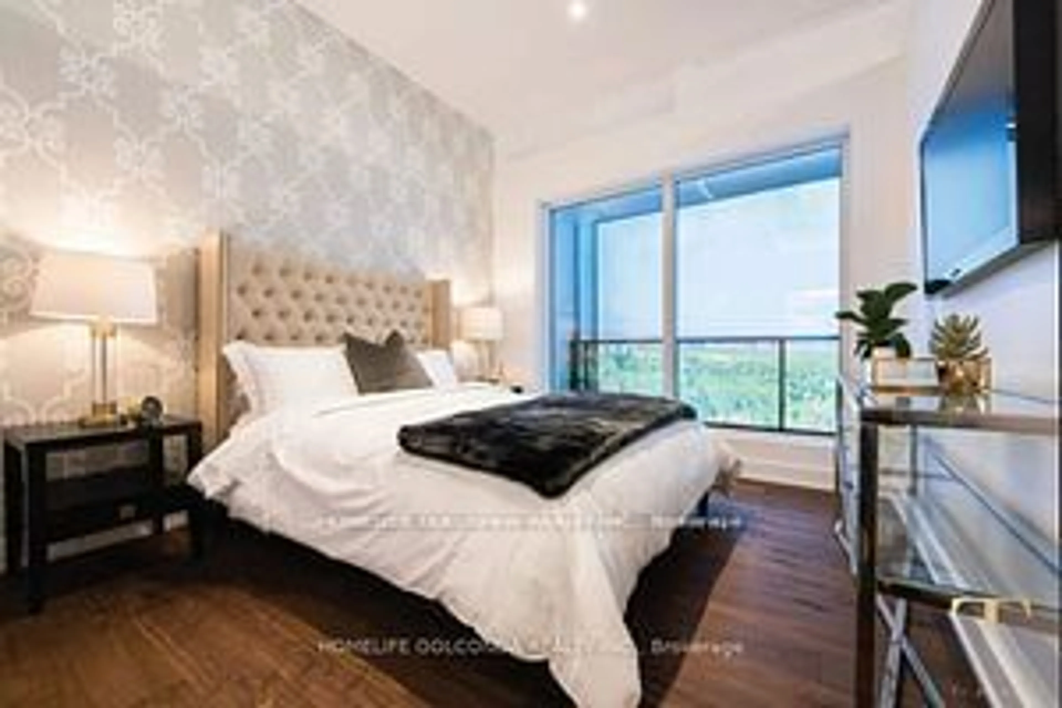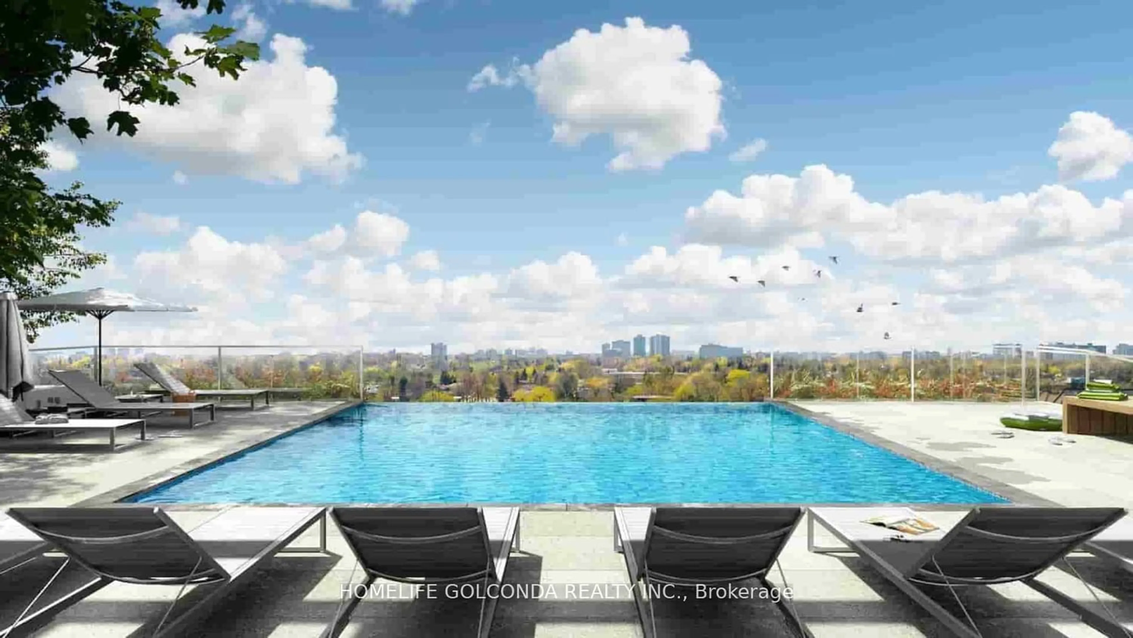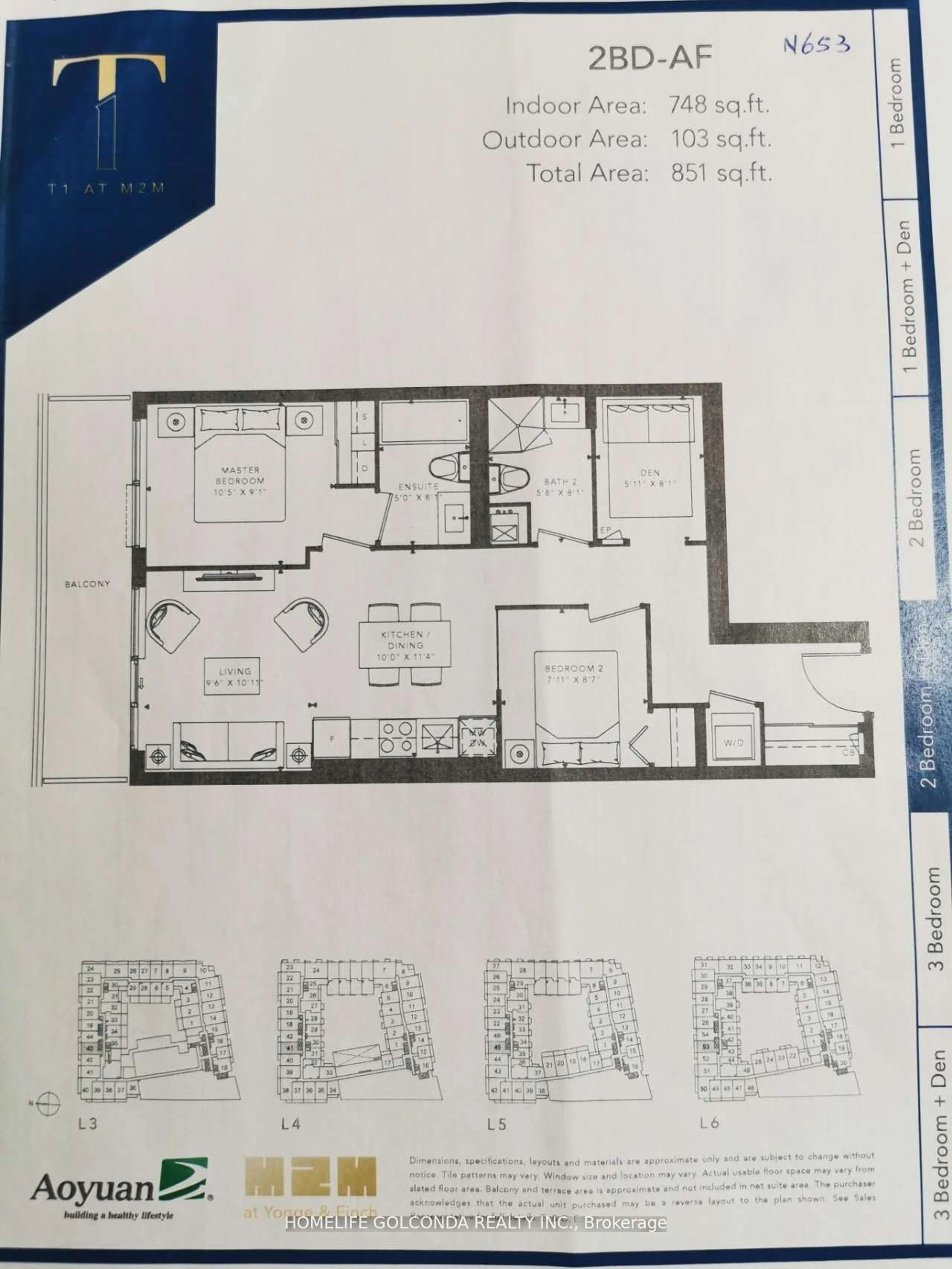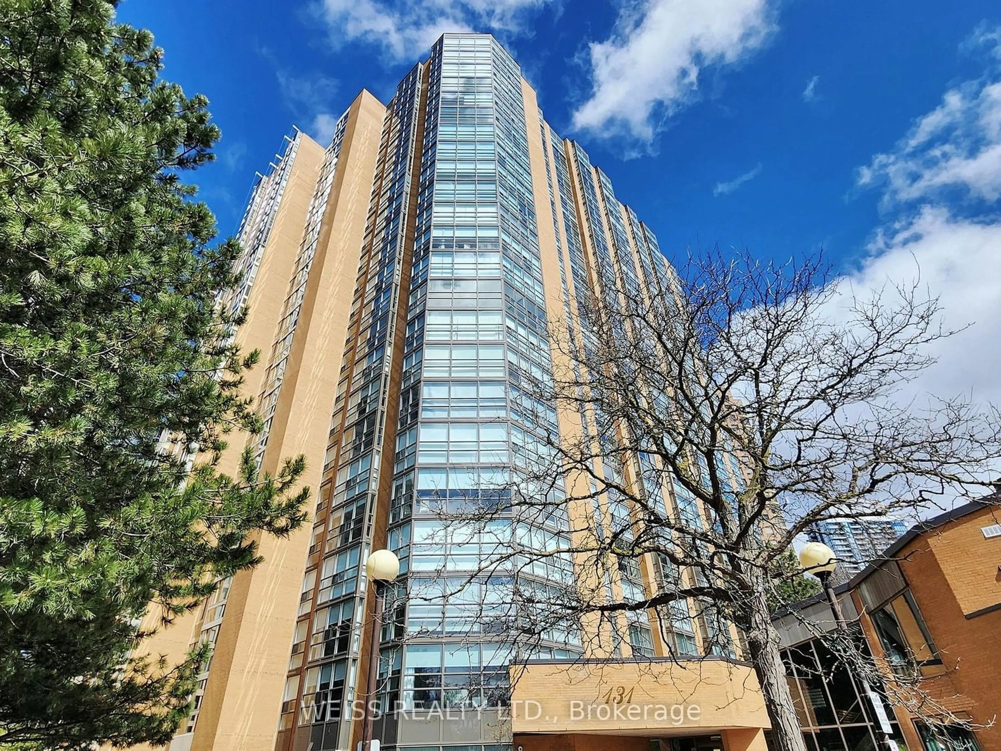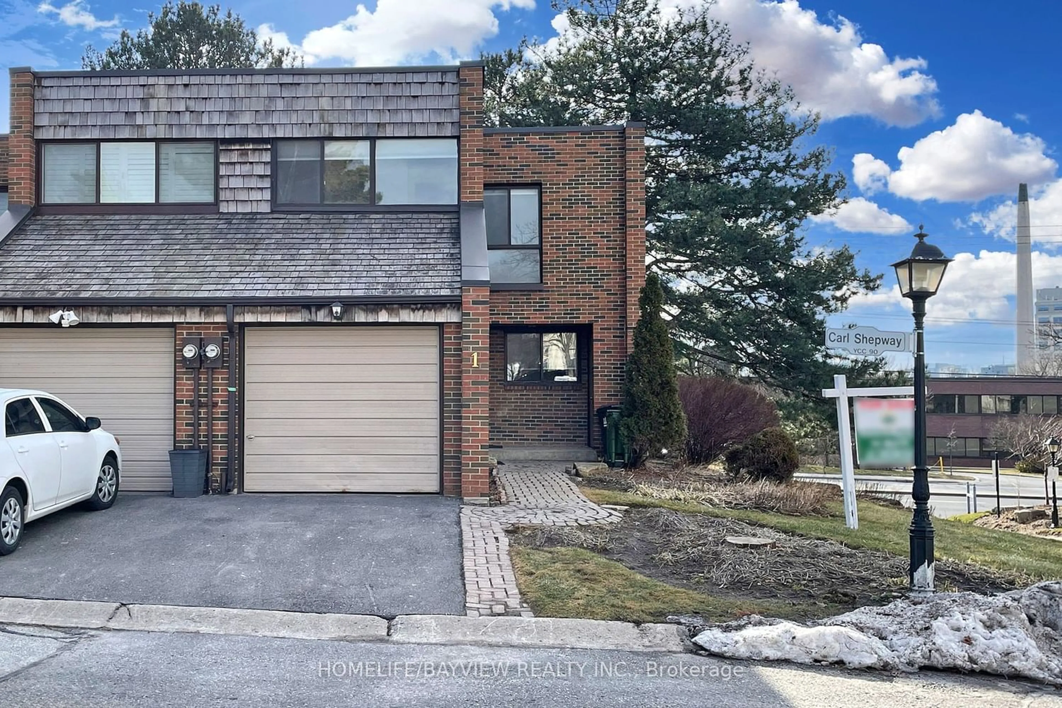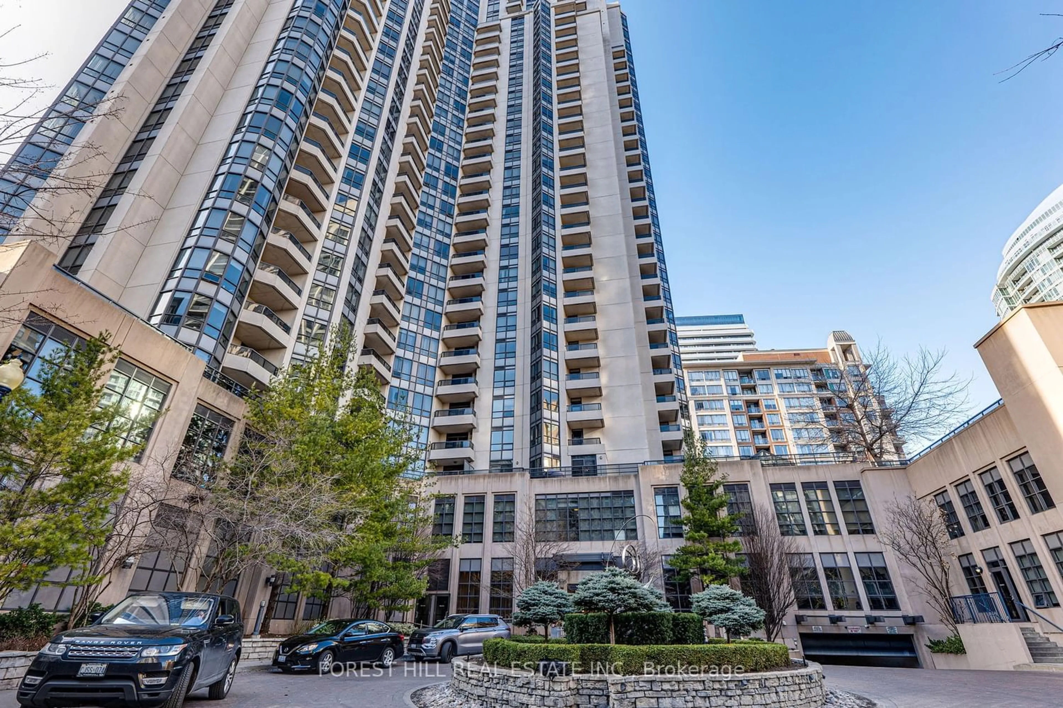7 Olympic Gdn Dr #N653, Toronto, Ontario M2M 2A9
Contact us about this property
Highlights
Estimated ValueThis is the price Wahi expects this property to sell for.
The calculation is powered by our Instant Home Value Estimate, which uses current market and property price trends to estimate your home’s value with a 90% accuracy rate.$1,221,000*
Price/Sqft$1,056/sqft
Days On Market23 days
Est. Mortgage$3,384/mth
Maintenance fees$560/mth
Tax Amount (2024)$5,399/yr
Description
Brandly new Unit Flooded with Natural Sunlight and Breathtaking Unobstructed Views. This 2+1 Bedroom Residence Boasts Upgraded Kitchen and Bathrooms, Elegant Laminate Floors, and Thoughtfully Installed Pot Lights. Indulge in Luxurious Amenities Including a Fitness Center, and a Spacious Party Room with Gatehouse Security for Added Peace of Mind. With the Subway and Shops Just Steps Away, This Home Offers a Perfect Blend of Style and Convenience. Cleaning will be provided prior to closing.Brandly new Unit Flooded with Natural Sunlight and Breathtaking Unobstructed Views. This 2+1 Bedroom Residence Boasts Upgraded Kitchen and Bathrooms, Elegant Laminate Floors, and Thoughtfully Installed Pot Lights. Indulge in Luxurious Amenities Including a Fitness Center, and a Spacious Party Room with Gatehouse Security for Added Peace of Mind. With the Subway and Shops Just Steps Away, This Home Offers a Perfect Blend of Style and Convenience. Cleaning will be provided prior to closing.
Property Details
Interior
Features
Main Floor
Living
5.00 x 3.00Dining
4.00 x 3.00Prim Bdrm
3.80 x 2.502nd Br
3.80 x 2.50Exterior
Features
Condo Details
Amenities
Gym, Indoor Pool, Party/Meeting Room, Sauna, Visitor Parking
Inclusions
Property History
 13
13Get an average of $10K cashback when you buy your home with Wahi MyBuy

Our top-notch virtual service means you get cash back into your pocket after close.
- Remote REALTOR®, support through the process
- A Tour Assistant will show you properties
- Our pricing desk recommends an offer price to win the bid without overpaying
