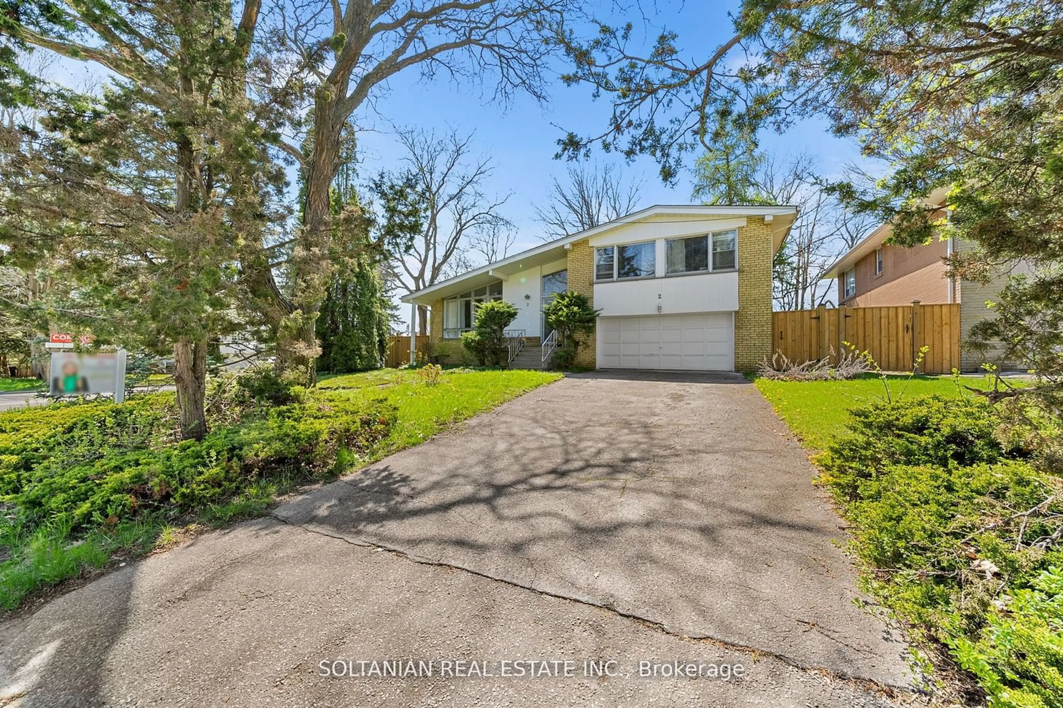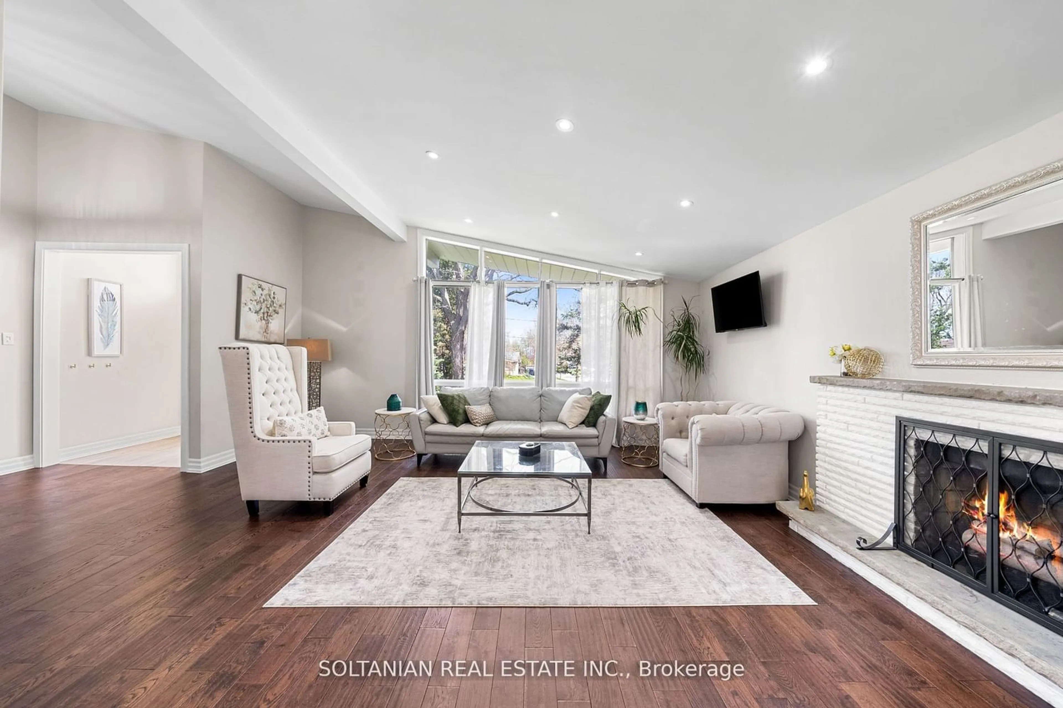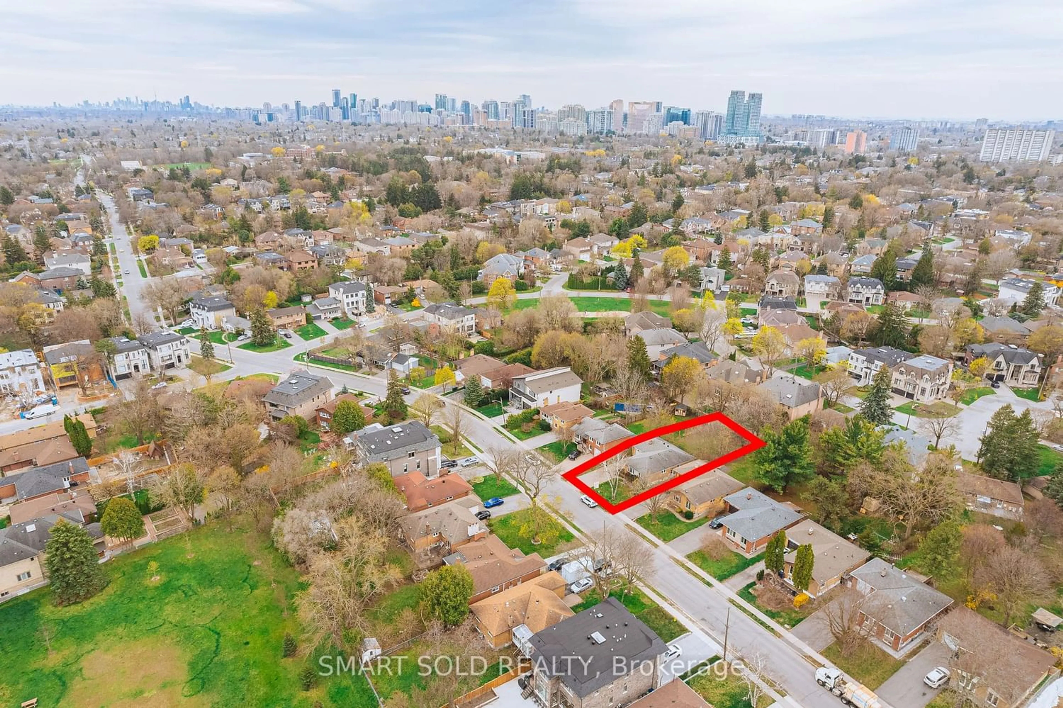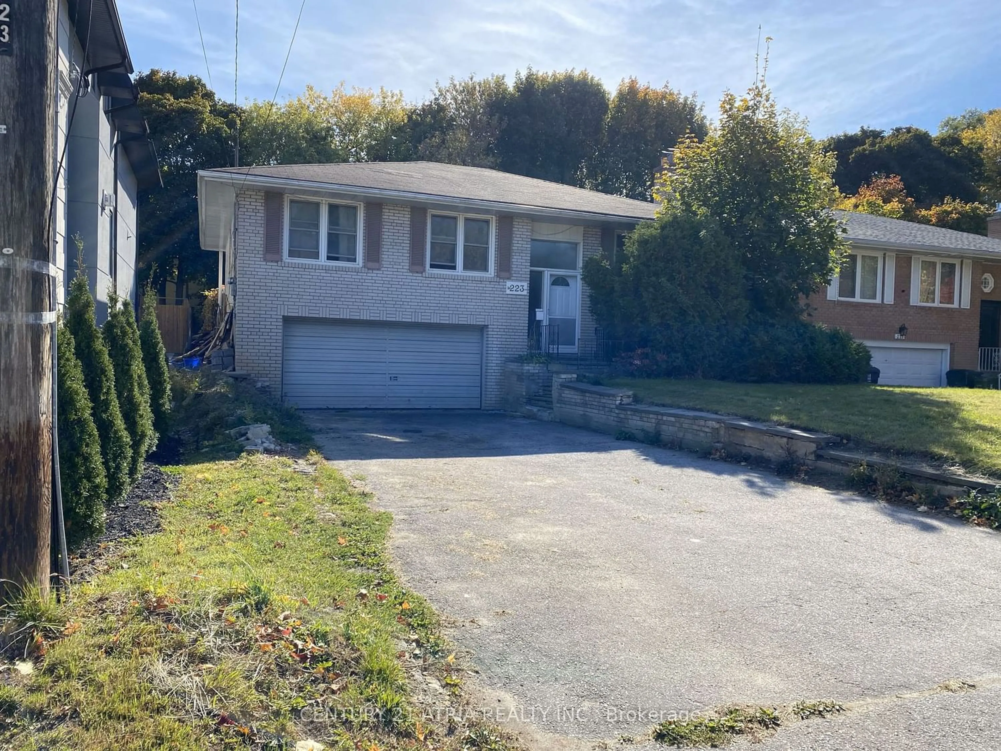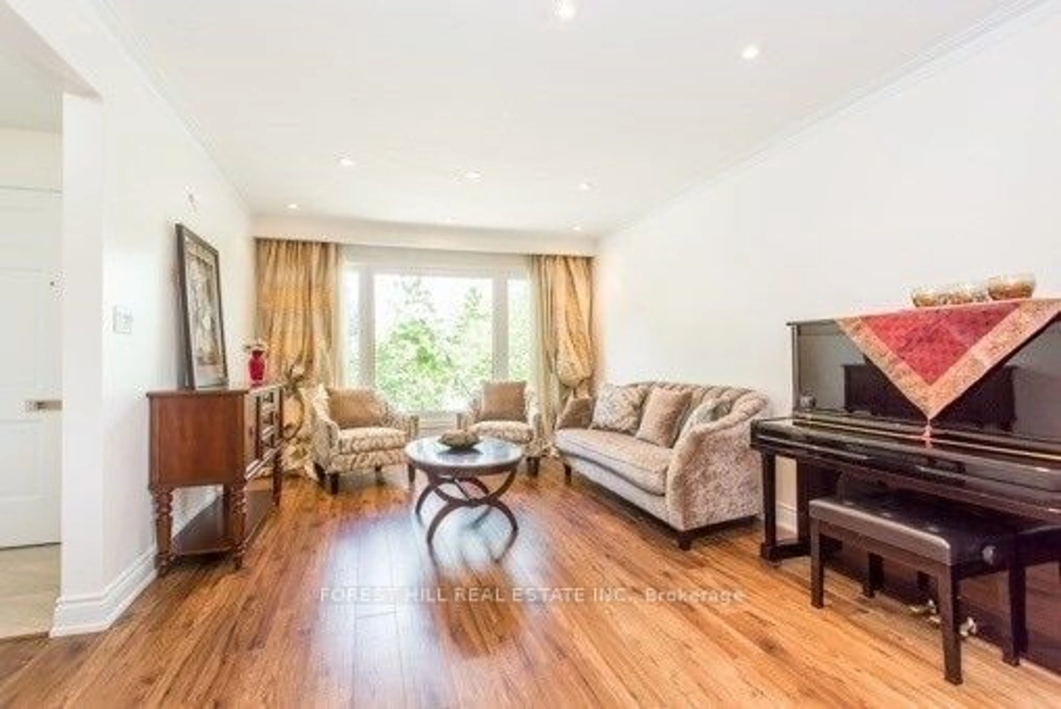2 Michigan Dr, Toronto, Ontario M2M 3J1
Contact us about this property
Highlights
Estimated ValueThis is the price Wahi expects this property to sell for.
The calculation is powered by our Instant Home Value Estimate, which uses current market and property price trends to estimate your home’s value with a 90% accuracy rate.$1,940,000*
Price/Sqft-
Days On Market6 Hours
Est. Mortgage$9,225/mth
Tax Amount (2023)$7,995/yr
Description
Step into this meticulously renovated 4+1 bedroom home on a quiet street with a 59.6 ft frontage. The property boasts new solid oak hardwood flooring, three newly renovated bathrooms, freshly painted walls, and upgraded lighting fixtures throughout. The kitchen, bathrooms, and walkways feature new tile work, giving the home a contemporary touch. The heart of the home is the newly renovated open concept kitchen with a center island and new appliances. The open layout of the living, dining, and kitchen areas ensures ample natural light, creating a bright and inviting atmosphere. A cozy fireplace warms the living area, and the dining room offers a walkout to the deck for outdoor entertaining. The primary bedroom has new flooring and a renovated 3-piece ensuite. The renovated basement, with a separate side entrance, includes a rec area with a fireplace, an additional bedroom, and a bathroom. Outside, enjoy a private oasis backing onto a park with a new fence and full foliage in summer for privacy. The spacious new deck is perfect for outdoor gatherings. Located minutes from Yonge St, restaurants, shopping, theatre, TTC, and top schools. Don't miss out on this beautifully renovated home that blends modern comforts with timeless charm. Schedule your viewing today!
Property Details
Interior
Features
Main Floor
Living
7.87 x 4.62Pot Lights / Fireplace / Open Concept
Dining
4.66 x 3.86W/O To Deck / Open Concept / Pot Lights
Kitchen
3.57 x 4.47Stainless Steel Appl / Centre Island / Open Concept
Exterior
Features
Parking
Garage spaces 2
Garage type Built-In
Other parking spaces 4
Total parking spaces 6
Property History
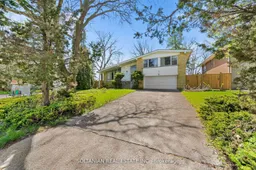 40
40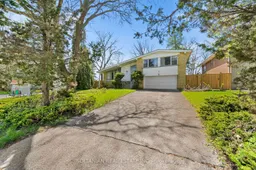 40
40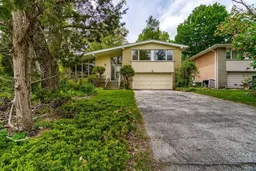 37
37Get an average of $10K cashback when you buy your home with Wahi MyBuy

Our top-notch virtual service means you get cash back into your pocket after close.
- Remote REALTOR®, support through the process
- A Tour Assistant will show you properties
- Our pricing desk recommends an offer price to win the bid without overpaying
