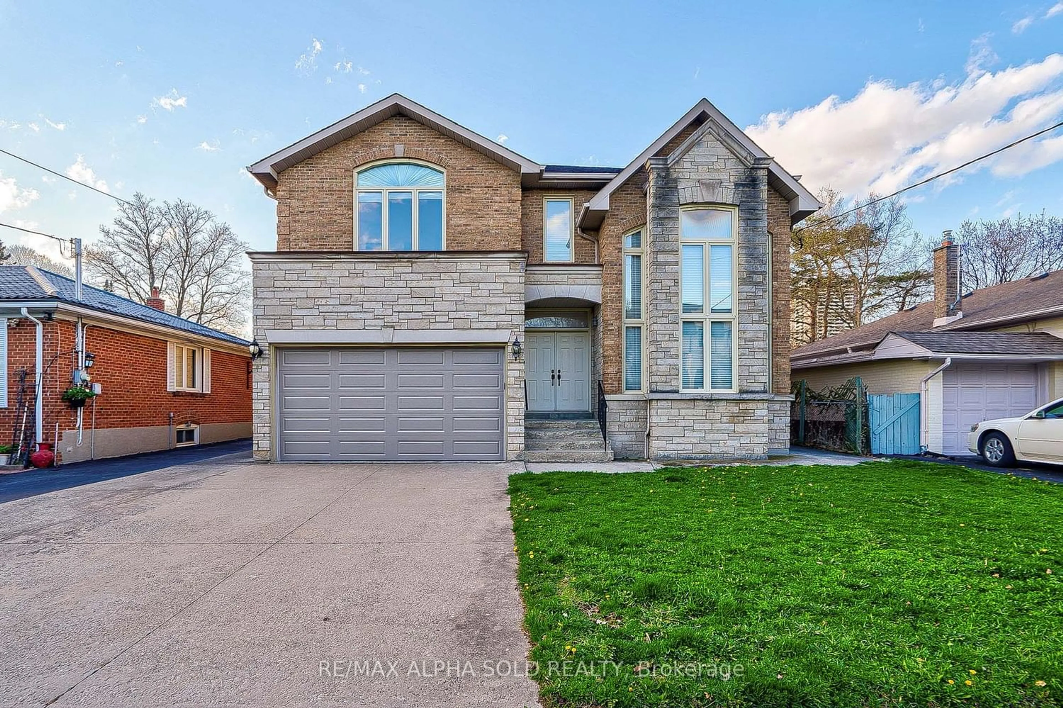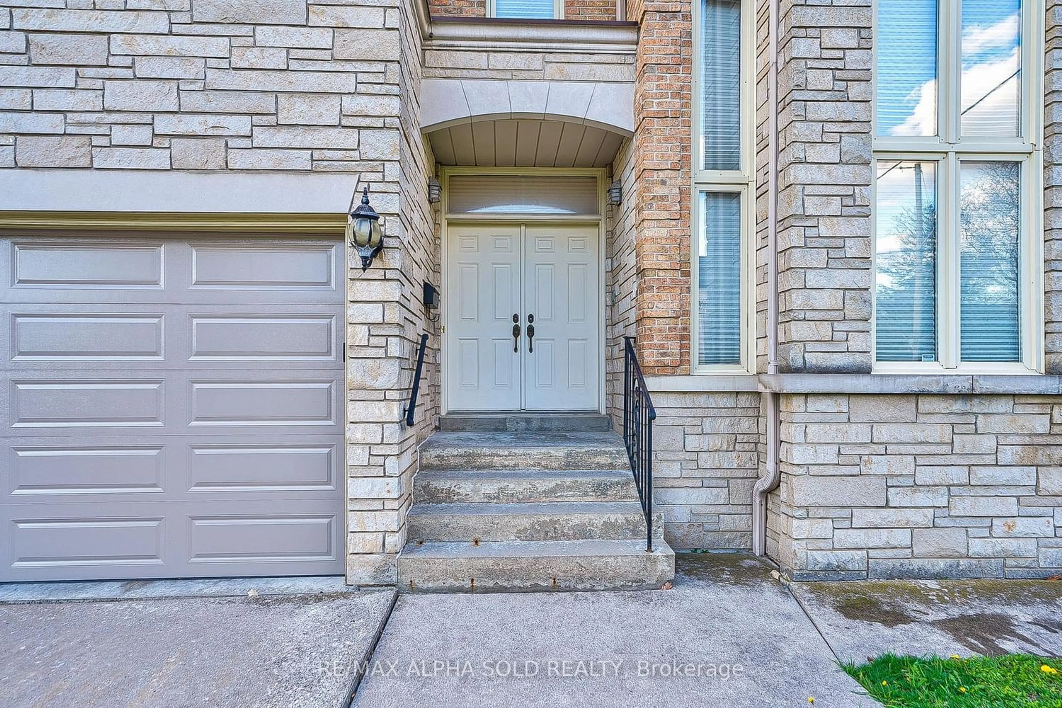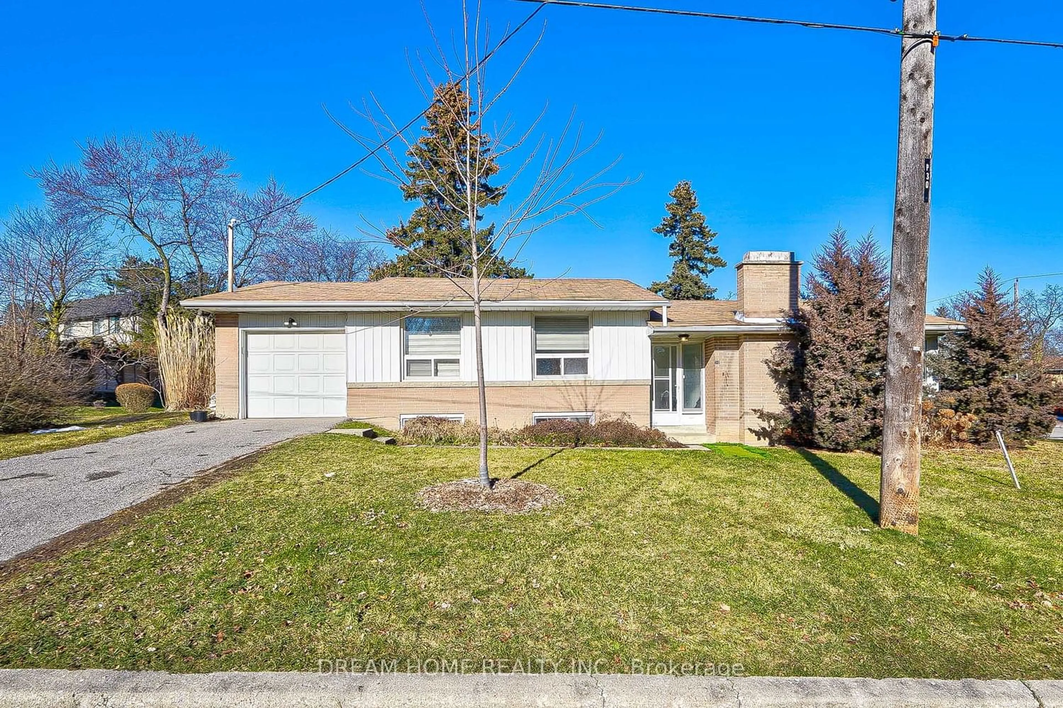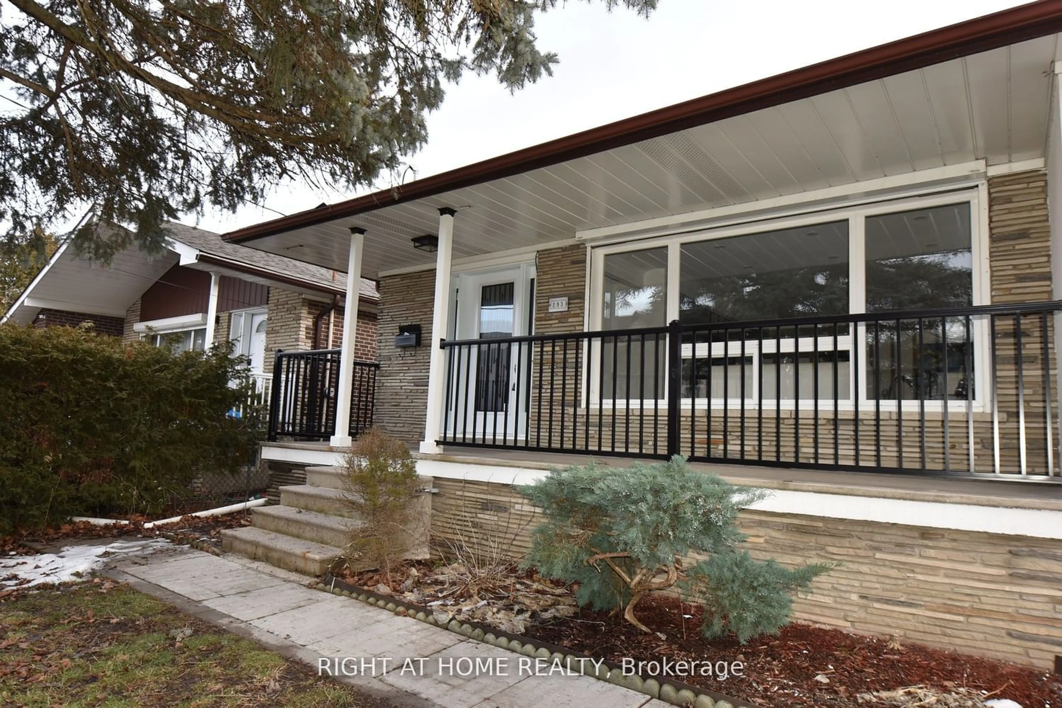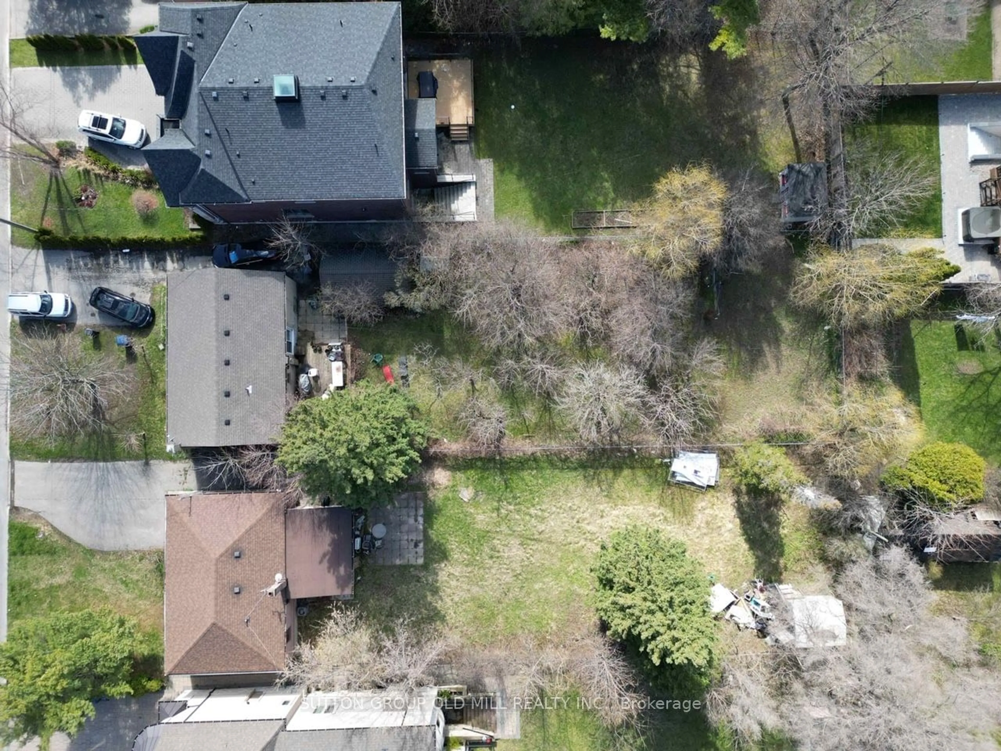192 Moore Park Ave, Toronto, Ontario M2M 1N2
Contact us about this property
Highlights
Estimated ValueThis is the price Wahi expects this property to sell for.
The calculation is powered by our Instant Home Value Estimate, which uses current market and property price trends to estimate your home’s value with a 90% accuracy rate.$2,228,000*
Price/Sqft$548/sqft
Days On Market27 days
Est. Mortgage$9,697/mth
Tax Amount (2023)$10,427/yr
Description
Indulge in the epitome of sophistication with this bespoke residence, thoughtfully positioned for your utmost convenience. Bathed in natural light across its expansive premium lot, this masterfully crafted home boasts over 5500 Sq/Ft of living space, meticulously designed for seamless flow and unparalleled comfort. Step into the grandeur of the 15' high ceiling living room, adorned with floor-to-ceiling windows that frame the picturesque front yard. Impeccable attention to detail is evident in every corner, from the exquisite Stone & Brick exterior finish to the regal solid oak staircase. Hardwood floors span the entirety of the home, lending a timeless allure to the ambiance. The former oversized family room, complete with a wood fireplace and a walkout to the deck, beckons for cozy gatherings. The modern kitchen is a chef's dream, illuminated by a double skylight that floods the space with natural light. Adjacent, a spacious office with ample sunlight offers a tranquil retreat for productivity. Convenient first-floor laundry adds to the practicality of daily living. Ascend to the grand primary bedroom, featuring a luxurious 6-piece ensuite and generous His/hers closets, embodying opulence and comfort. The basement, accessible through two separate entries, offers versatile living options, including a nanny room and a sprawling recreation room with a wet bar, perfect for entertaining guests. Meticulously maintained by its original owner, this residence is ideal for discerning families seeking a harmonious blend of style, functionality, and an unbeatable location. Experience the pinnacle of luxury living in this meticulously curated masterpiece.
Property Details
Interior
Features
Ground Floor
Living
5.40 x 3.50O/Looks Frontyard / Wall Sconce Lighting / Hardwood Floor
Dining
4.60 x 3.48Window / Formal Rm / Hardwood Floor
Kitchen
6.40 x 4.90Modern Kitchen / Centre Island / Skylight
Family
5.50 x 3.90W/O To Deck / Pot Lights / Hardwood Floor
Exterior
Features
Parking
Garage spaces 2
Garage type Built-In
Other parking spaces 4
Total parking spaces 6
Property History
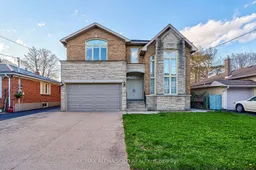 40
40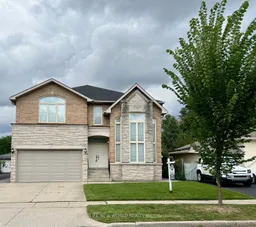 39
39Get an average of $10K cashback when you buy your home with Wahi MyBuy

Our top-notch virtual service means you get cash back into your pocket after close.
- Remote REALTOR®, support through the process
- A Tour Assistant will show you properties
- Our pricing desk recommends an offer price to win the bid without overpaying
