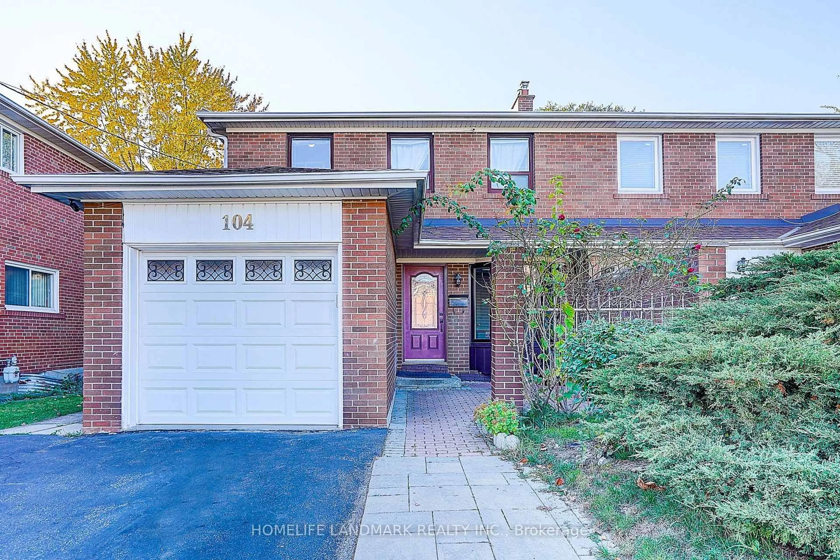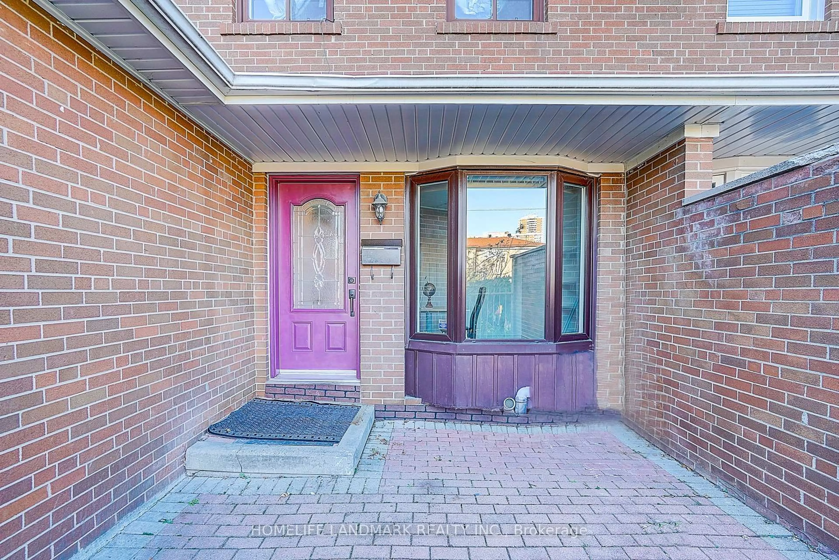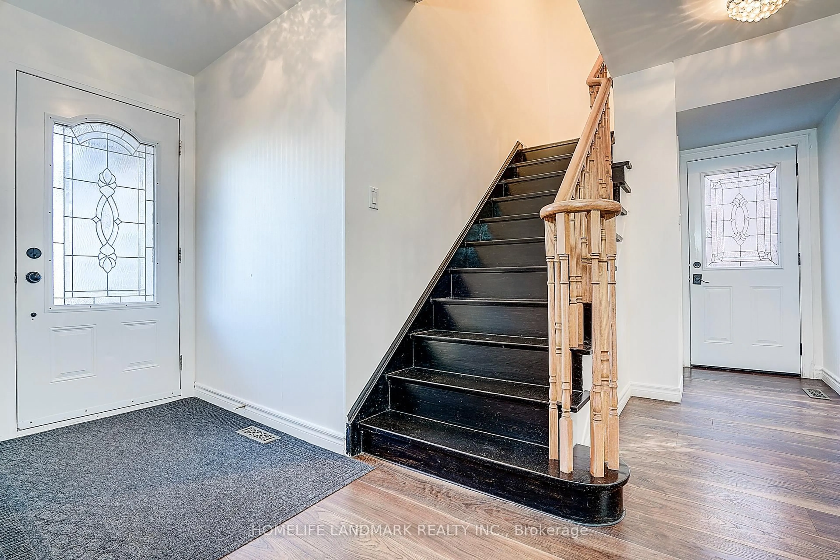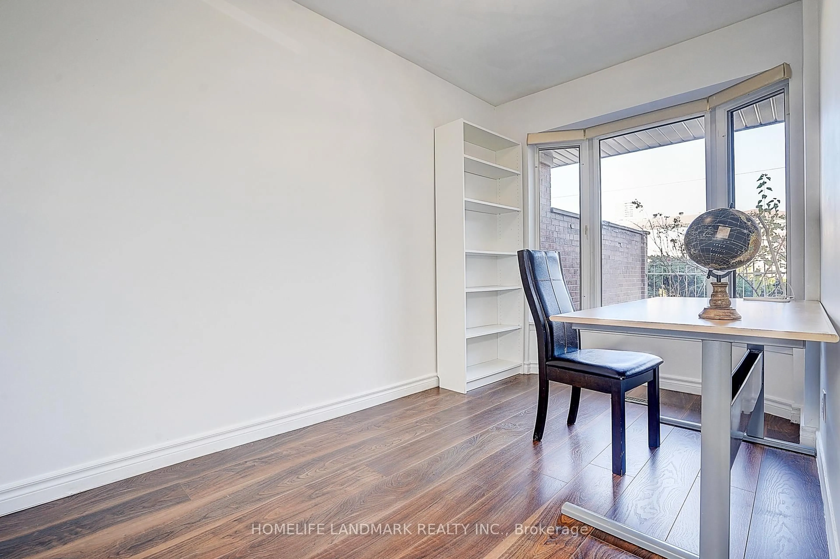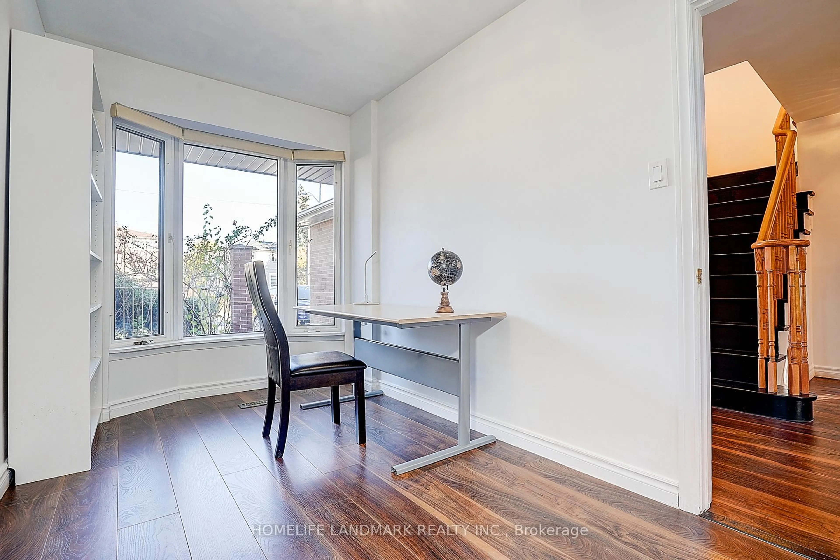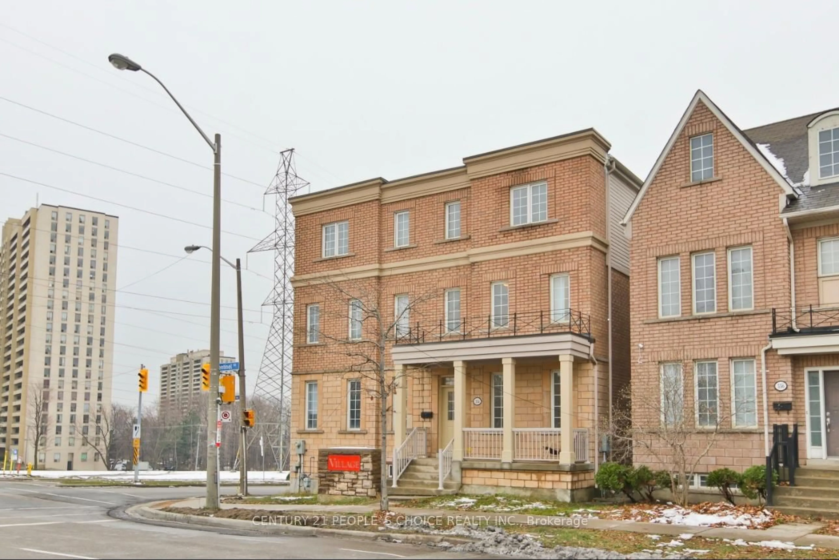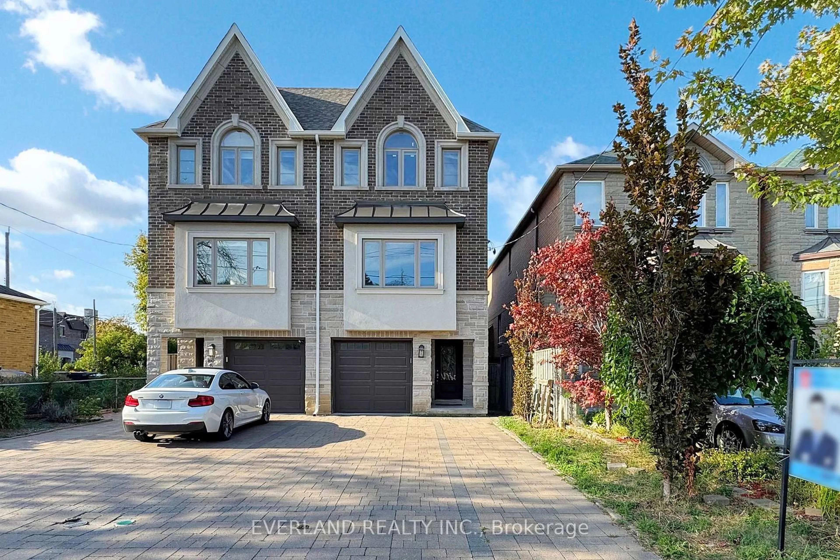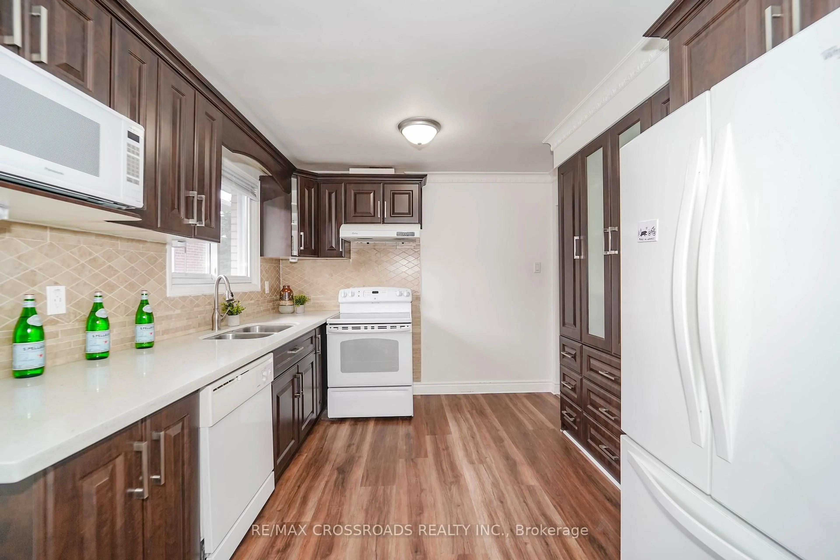104 Tanjoe Cres, Toronto, Ontario M2M 1P7
Contact us about this property
Highlights
Estimated valueThis is the price Wahi expects this property to sell for.
The calculation is powered by our Instant Home Value Estimate, which uses current market and property price trends to estimate your home’s value with a 90% accuracy rate.Not available
Price/Sqft$776/sqft
Monthly cost
Open Calculator
Description
Welcome to this stunning, freshly painted semi-detached home in the heart of North York, perfect for investors, end-users, upsizers, or downsizers alike! This spacious and well-maintained home features a practical and functional layout, providing ample room for everyone. The main floor features a bright living area with direct access to a private garden, an inviting dining space, and a beautifully renovated eat-in kitchen ideal for family meals or entertaining guests. A dedicated office on the main level provides the perfect work-from-home setup or study area. Upstairs, you'll find four generously sized bedrooms, each filled with natural light, offering comfort and flexibility for growing families. The finished basement, complete with a separate entrance, adds incredible versatility. It features a second kitchen, an enclosed family room (ideal as a den, office, or nanny suite), and two additional enclosed rooms that can serve as bedrooms, offices, or storage. Great potential for rental income or multi-generational living! Enjoy a long, private driveway that accommodates up to four cars in addition to a garage. Situated on a quiet, family-friendly street in a highly desirable North York neighbourhood, this home is centrally located close to schools, parks, shopping, restaurants, and public transit. A rare opportunity offering space, flexibility, and endless potential; truly a home that grows with you!
Property Details
Interior
Features
Main Floor
Living
5.9 x 3.6Laminate / Pot Lights / W/O To Garden
Dining
3.1 x 2.71Laminate / Large Window / West View
Office
4.0 x 2.17Laminate / Bay Window / East View
Kitchen
4.01 x 3.17Eat-In Kitchen / Backsplash / Granite Counter
Exterior
Features
Parking
Garage spaces 1
Garage type Attached
Other parking spaces 4
Total parking spaces 5
Property History
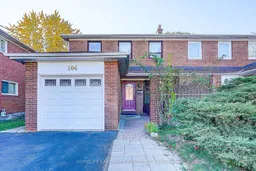 38
38
