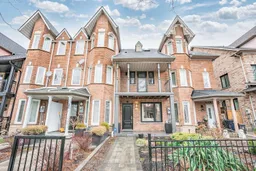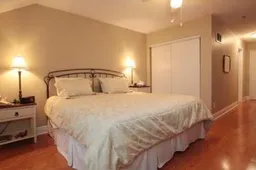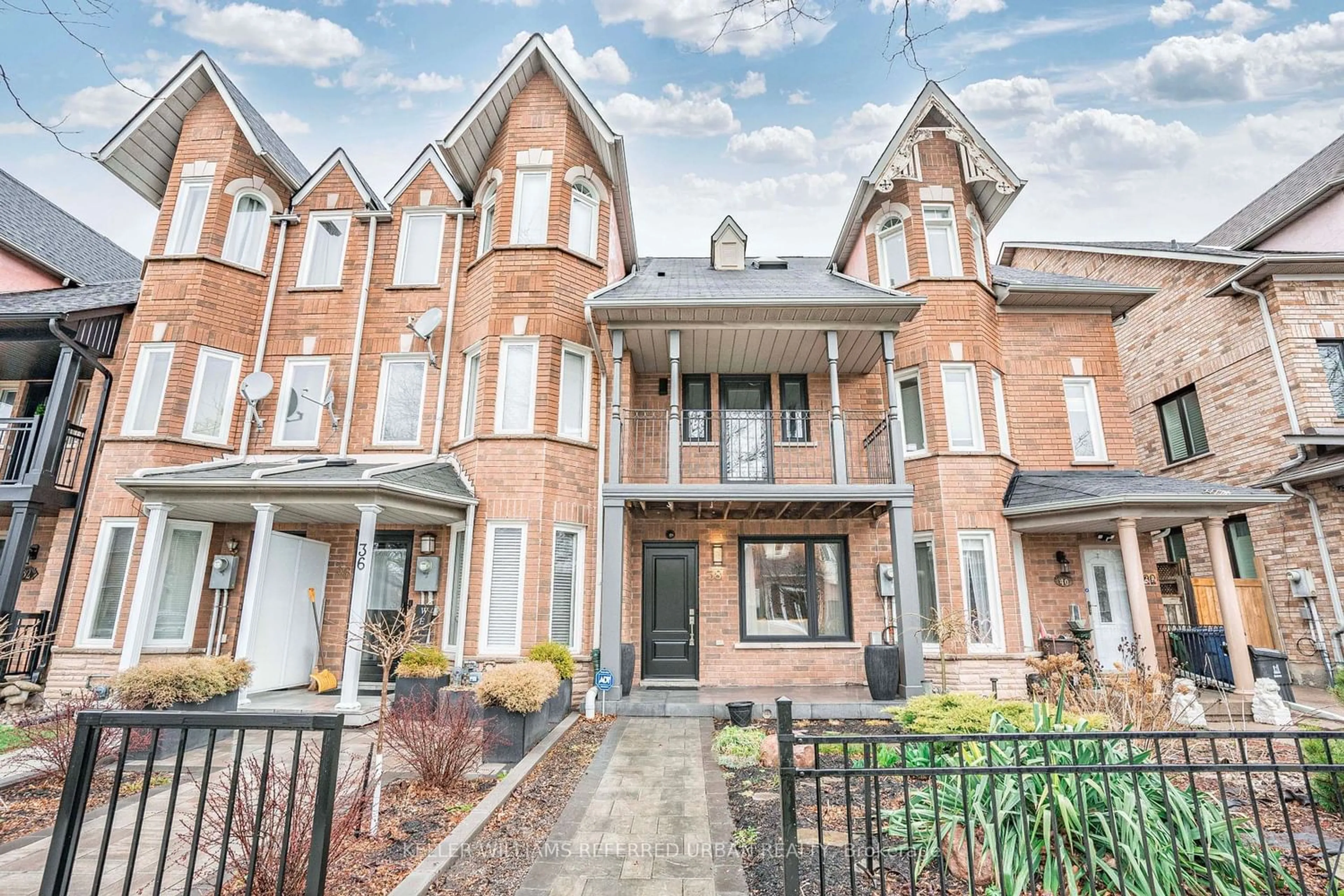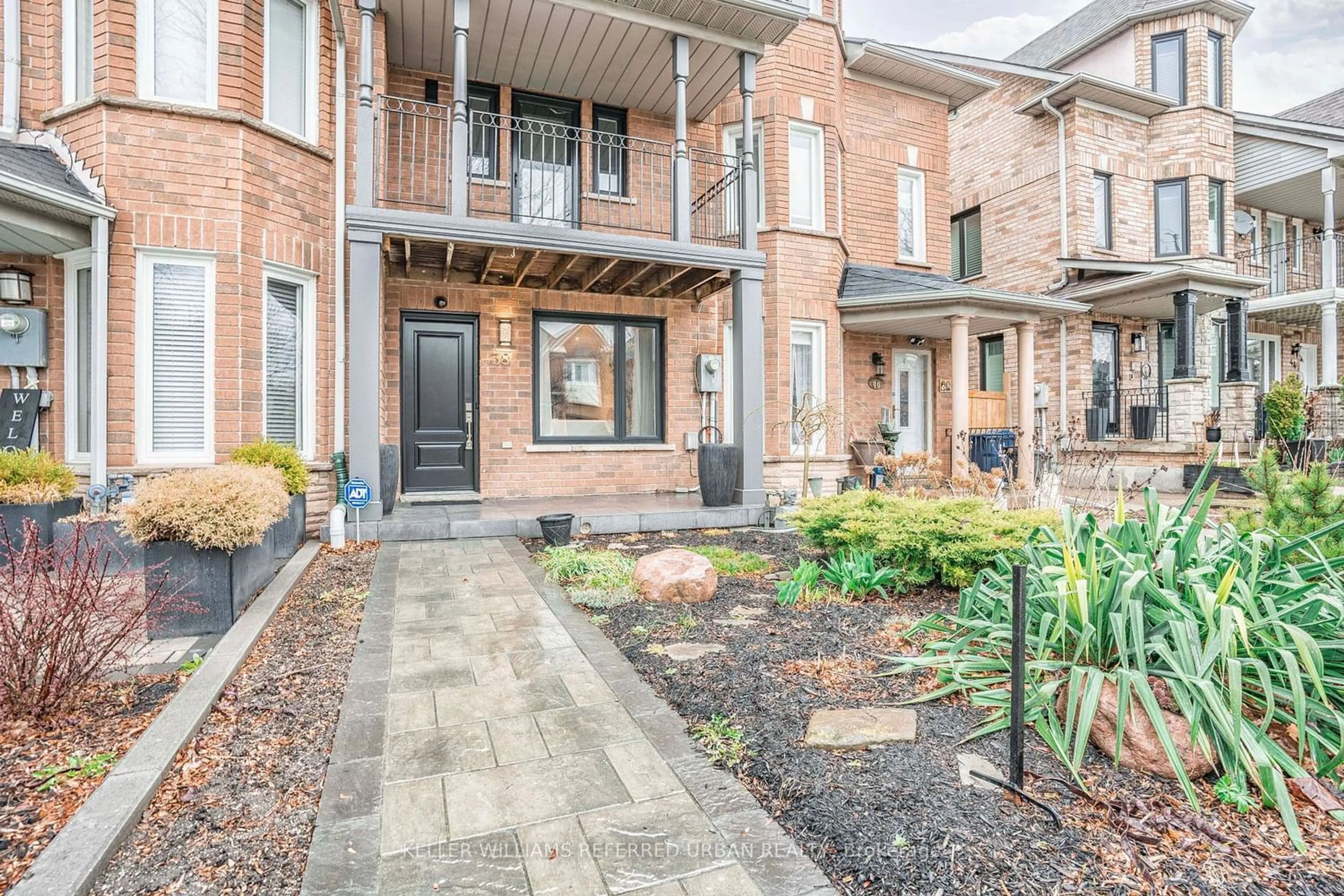38 Rory Rd, Toronto, Ontario M6L 3G2
Contact us about this property
Highlights
Estimated ValueThis is the price Wahi expects this property to sell for.
The calculation is powered by our Instant Home Value Estimate, which uses current market and property price trends to estimate your home’s value with a 90% accuracy rate.$997,000*
Price/Sqft-
Days On Market44 days
Est. Mortgage$5,321/mth
Tax Amount (2023)$3,671/yr
Description
Welcome to this stunning Freehold Townhome nestled in the highly sought-after Maple Leaf Neighbourhood. An exquisitely landscaped front yard welcomes you, complete with a stone walkway and a cozy front porch perfect for enjoying the neighbourhood vibes. Step inside to discover modern upgrades that elevate every corner. The spacious combined living & dining area seamlessly transitions into a renovated Gourmet Kitchen featuring a Quartz Island, Quartz Countertops, Tile Backsplash, and Custom Cabinetry. From there, walk out to a beautiful backyard oasis--a true entertainer's dream! Upstairs, the second floor boasts 3 Chic Bedrooms, one of which offers its own private balcony-- ideal for morning coffees or evening relaxation. The real gem awaits on the third floor a private Primary Bedroom Paradise. This serene space features a fully renovated ensuite bathroom and an incredible L-shaped walk-in closet providing an additional 100+ sqft of storage & style. Venture downstairs to the Finished Basement, where you'll find a versatile Rec Room, a convenient Laundry area, and an extra room perfect for a home office or extra bedroom. Parking is convenient with a single car garage and a permitted Concrete parking pad providing extra space. The location is unbeatable, with proximity to several parks, the renowned Rustic Bakery, Humber River Hospital, TTC transit, and easy access to the Major 400/401 Highways, making commuting a breeze. Over $150,000 has been invested in recent upgrades, ensuring both comfort and peace of mind for years to come. Updates include HVAC (2018), OWNED Water Heater (2019), Bathroom Renovations, Front Walk & Veranda (2022), Doors & Windows (2020), and a brand-new Parking Pad (2021). Additionally, a $1000 annual association fee takes care of the quality and timely maintenance of laneway and rear community roadways, ensuring a pristine and welcoming neighbourhood. Don't miss the opportunity to make this exceptional property your new home!
Property Details
Interior
Features
Main Floor
Living
8.99 x 2.94Hardwood Floor / Large Window / Combined W/Dining
Dining
8.99 x 2.94Hardwood Floor / Pot Lights / Combined W/Living
Kitchen
3.97 x 5.86Centre Island / Quartz Counter / W/O To Yard
Exterior
Features
Parking
Garage spaces 1
Garage type Detached
Other parking spaces 1
Total parking spaces 2
Property History
 40
40 9
9Get an average of $10K cashback when you buy your home with Wahi MyBuy

Our top-notch virtual service means you get cash back into your pocket after close.
- Remote REALTOR®, support through the process
- A Tour Assistant will show you properties
- Our pricing desk recommends an offer price to win the bid without overpaying



