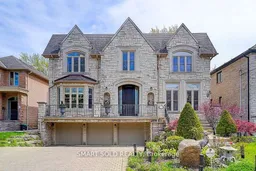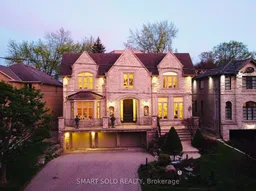A Rarely Offered 60 X 133 Estate Nestled In Bedford Park, One Of The Most Prestigious Neighbourhoods In Toronto. Fully Reimagined In 2023 With Thoughtful Craftsmanship, This Grand Family Home Showcases Soaring 11-Ft Ceilings, A Majestic 28-Ft Foyer, And Elegant Hickory Hardwood Throughout. The Custom Chefs Kitchen Features A Water Purification System And Garbage Disposal, Seamlessly Connecting To Sunlit Living Spaces Designed For Modern Living And Timeless Entertaining. The Primary Retreat Boasts A Private Spa Experience With A Steam Sauna. Major Upgrades Include Two Owned Furnaces, Two A/C Units, Dual Tankless Water Heaters, Steam Humidifier, And HRV System For Ultimate Comfort. The Resort-Style Backyard Offers A Newly Landscaped Stone Patio, A $100K Hot Tub, Covered Gazebo, In-ground Pool, And Lush Mature Gardens, A Tranquil Oasis For Everyday Living. Completing This Offering Is A 3-Car Garage With Tesla Charger. Prime Location Steps To Havergal, Minutes To UCC, BSS, Avenue Road Shops, And Hwy 401. A Rare Opportunity To Experience Refined Family Living Where Sophistication Meets Convenience.
Inclusions: 2 Miele Dishwashers, Double Kitchen Aid Ovens And Warming Drawer, Panasonic Microwave, Kitchen Aid Refrigerator, GarbageCompactor,6 Burner Kitchen Aid Gas Range,1 Extra Storage Refrigerators, Lg Washer/Dryer.





