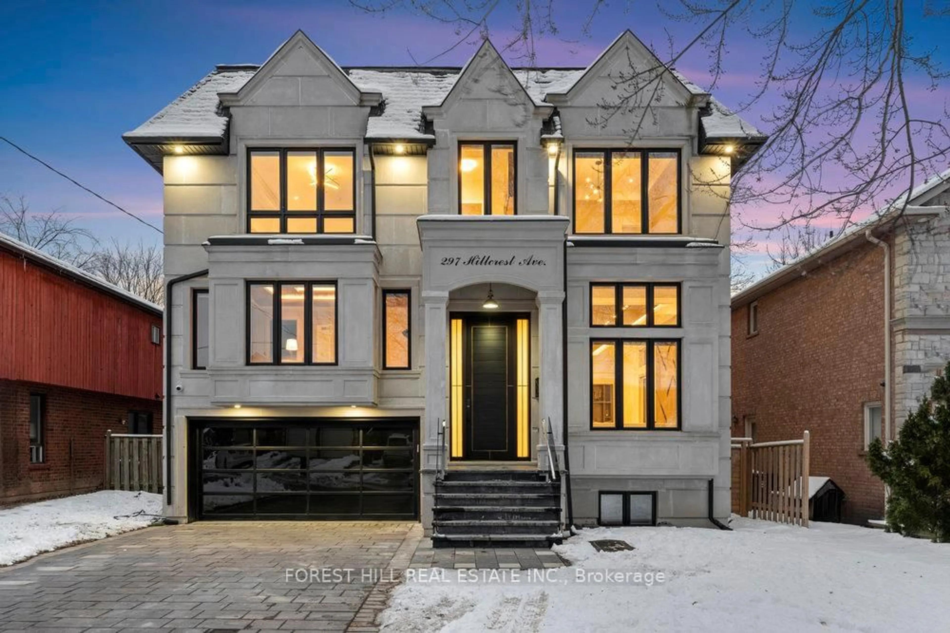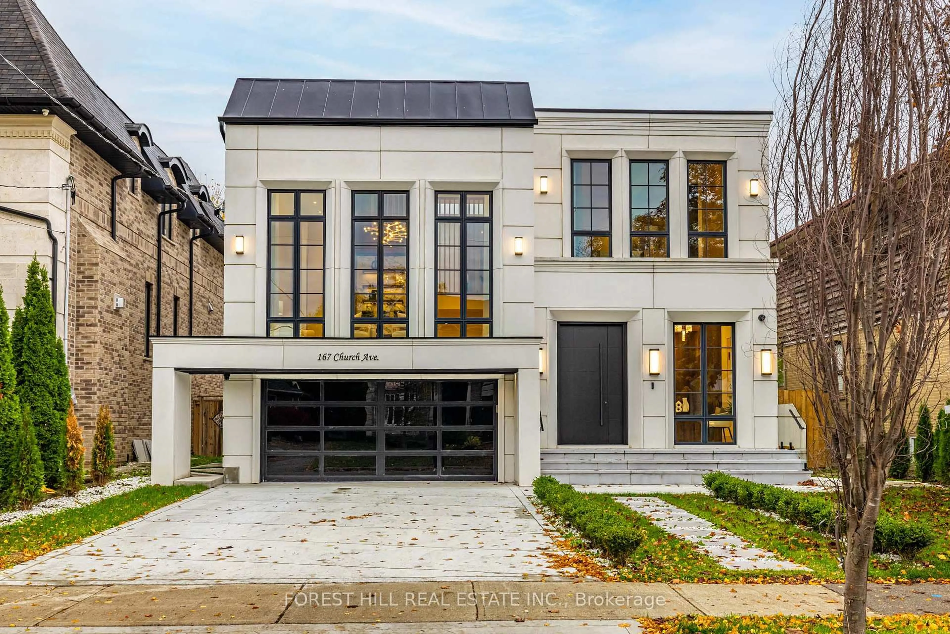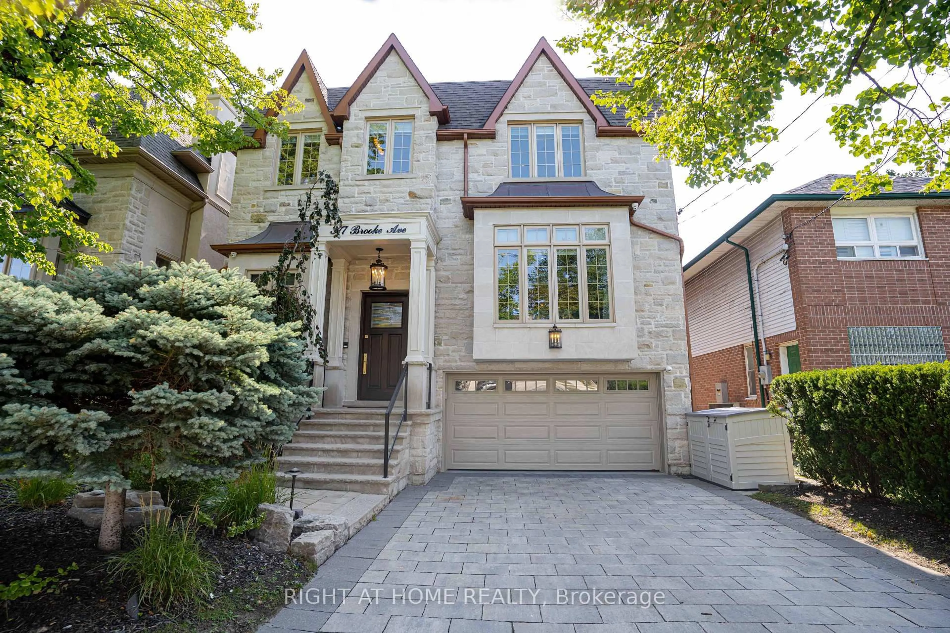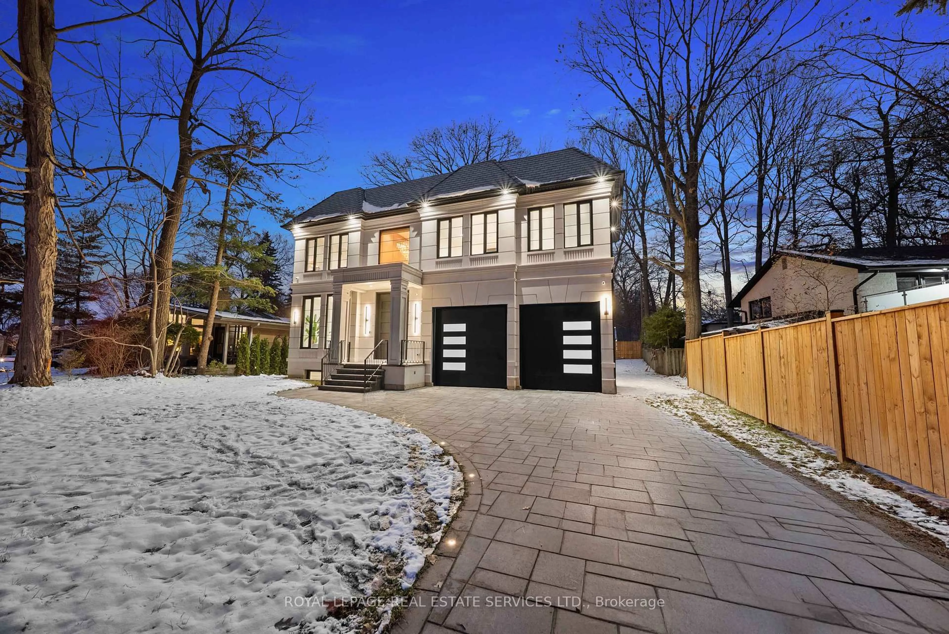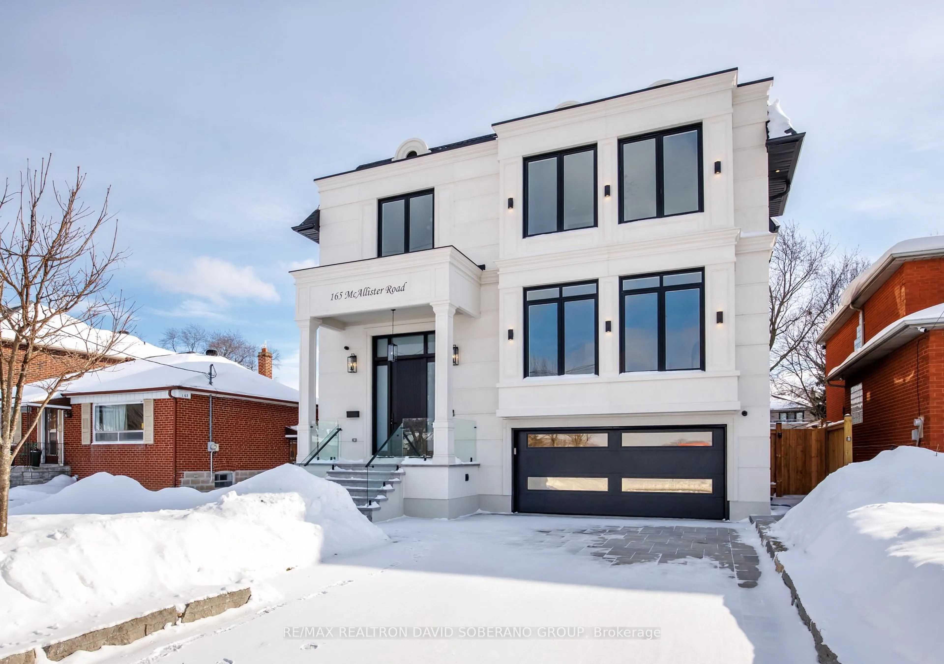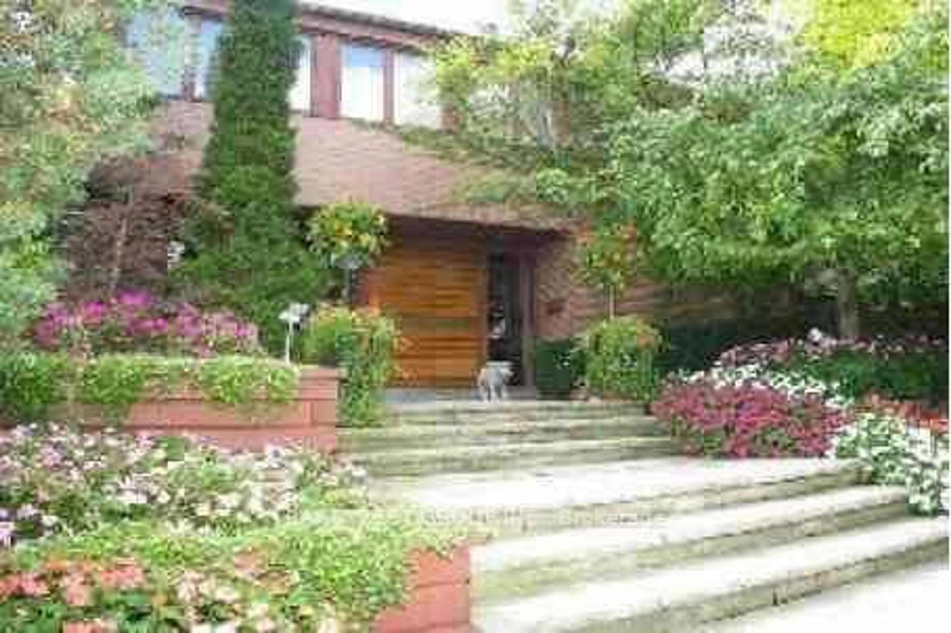Welcome to 459 Fairlawn Avenue a striking modern masterpiece in the heart of Bedford Park, one of Toronto's most desirable family neighbourhoods. This architectural gem offers the perfect balance of bold design and refined livability on a deep 165-foot South lot with an exceptional backyard retreat. Defined by clean lines, expansive glazing, and natural textures, the exterior sets a commanding tone. Inside, discover nearly 4,000 sq. ft. of thoughtfully curated living space where elegance meets innovation. The open-concept main floor flows seamlessly from the floating staircase to the rear wall of glass overlooking the private yard and pool a true entertainers dream. The chefs kitchen boasts custom cabinetry, premium integrated appliances, and a two dramatic waterfall islands. A sleek glass-enclosed wine display anchors the formal dining area, creating a warm and intimate space beneath sculptural pendant lighting. Upstairs, the serene primary suite features a wall of built-in closets and a stunning ensuite with a freestanding tub, floating double vanity, and spa-like finishes. Each bedroom is generously proportioned, with access to beautifully appointed bathrooms and custom millwork throughout. The fully finished lower level offers a media lounge, guest suite, and home gym space plus direct access to the garage and backyard. The professionally landscaped outdoor space includes a sleek pool, deck, and multiple zones for entertaining or relaxing in total privacy. With designer lighting, warm wide-plank flooring, and bespoke details in every room, this home exemplifies modern luxury. Located just steps to top-rated schools, shops, restaurants, and transit, 459 Fairlawn Ave is more than a home its a lifestyle statement.
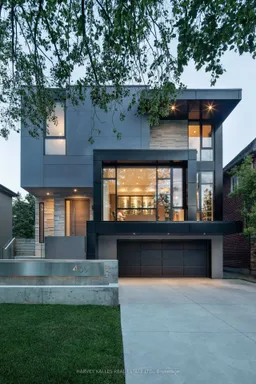 32
32

