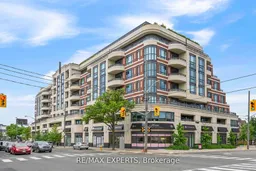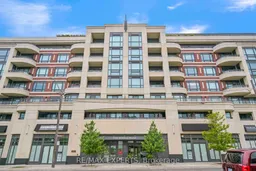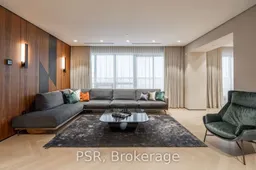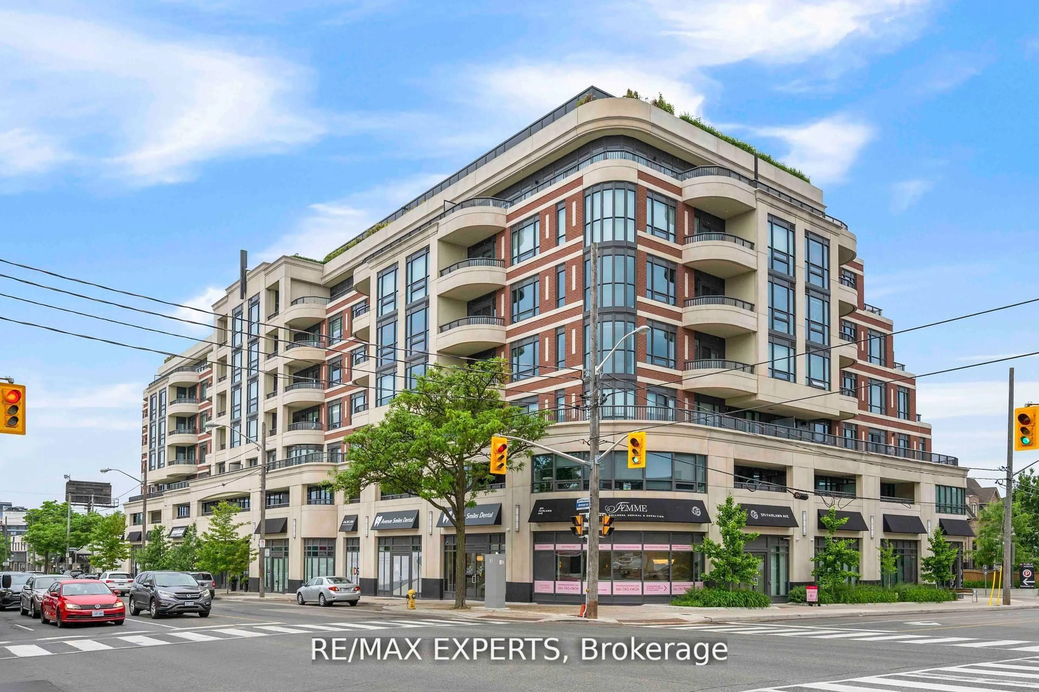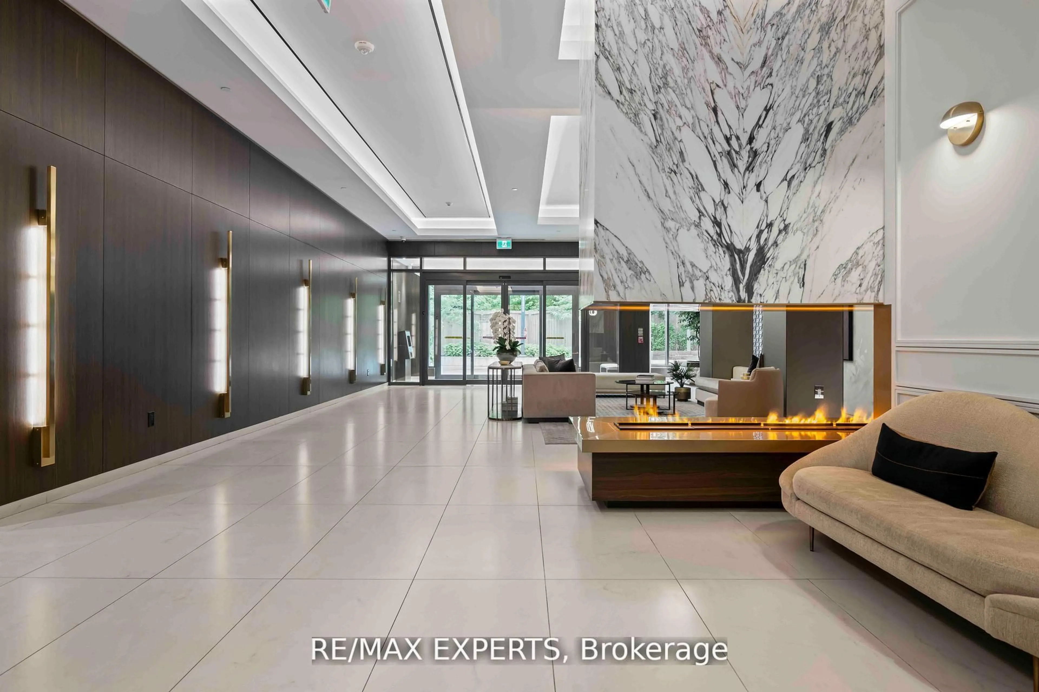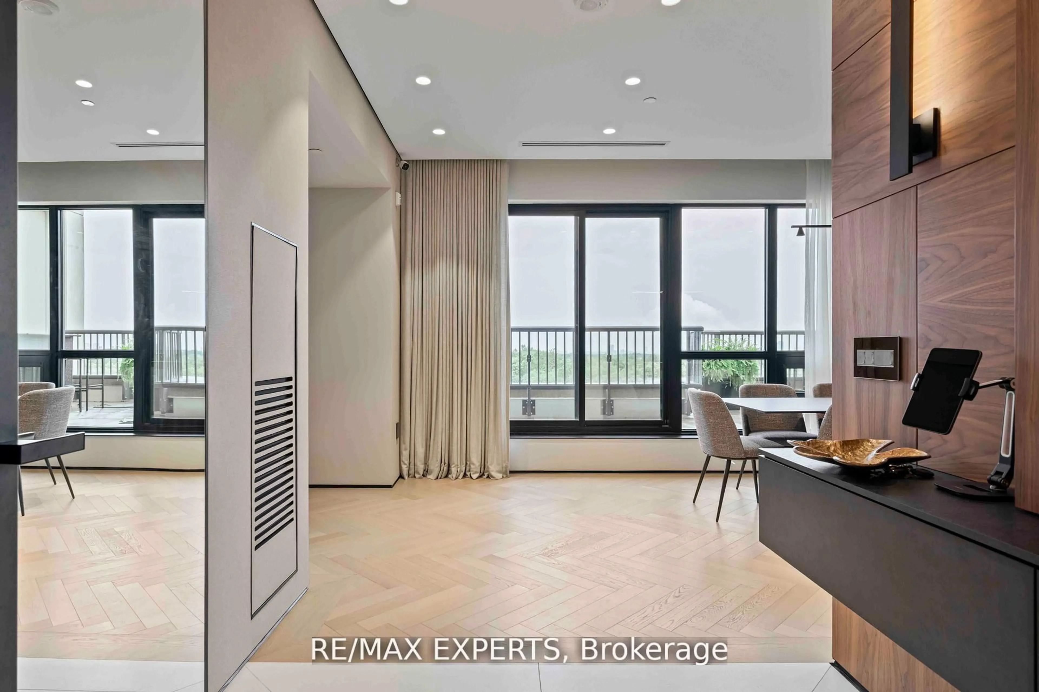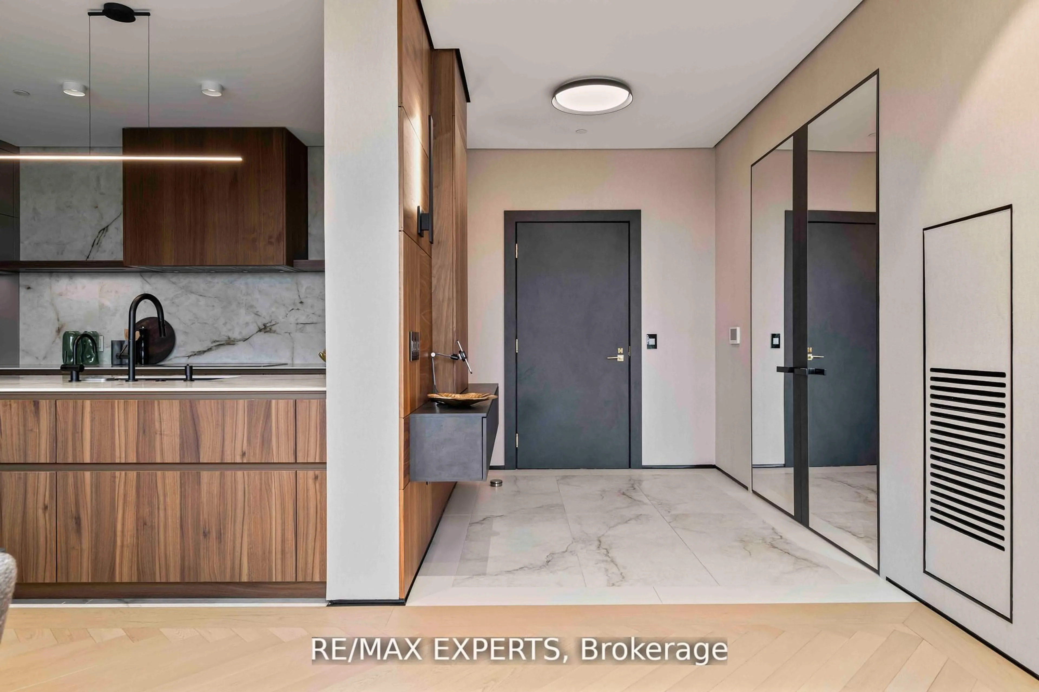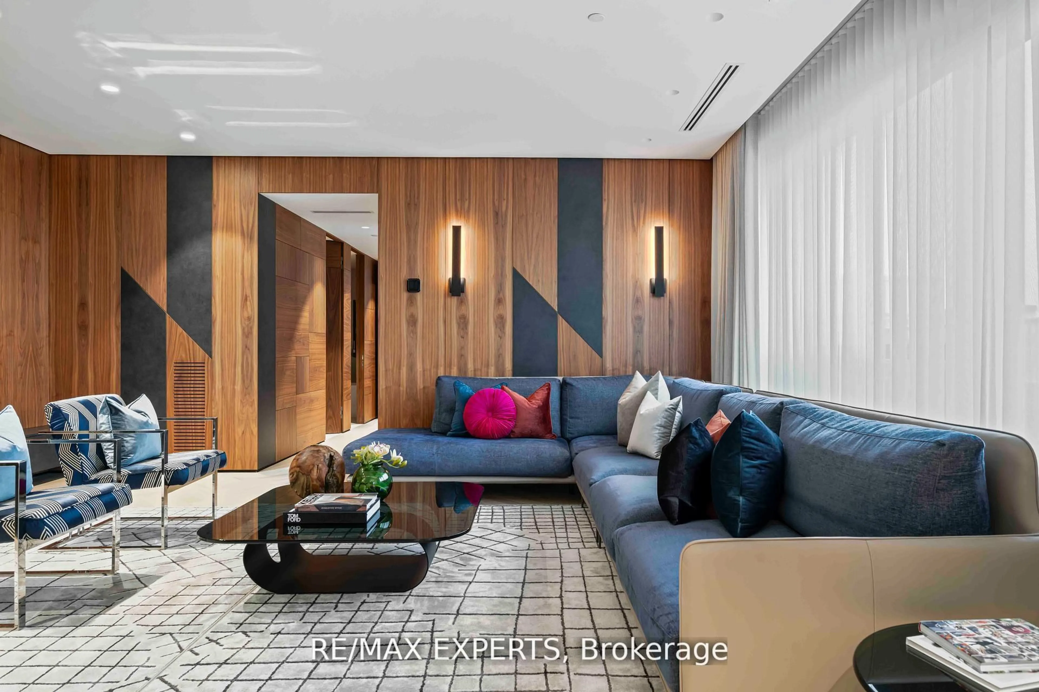1700 Avenue Rd #702, Toronto, Ontario M5M 3Y4
Contact us about this property
Highlights
Estimated valueThis is the price Wahi expects this property to sell for.
The calculation is powered by our Instant Home Value Estimate, which uses current market and property price trends to estimate your home’s value with a 90% accuracy rate.Not available
Price/Sqft$1,858/sqft
Monthly cost
Open Calculator
Description
Boutique Luxury Living In One Of The Most Affluent Neighborhoods In Toronto! This extraordinarily designed 3 Bedroom + Den, 3 Bathroom Penthouse Suite is truly a show stopper! The property boasts a luxurious, modern design with standout features like a smart dimmable lighting system, motorized curtains, and a monitored smart security system with cameras and sensors, ensuring convenience and safety. The custom Leicht kitchen shines with high-end Gaggenau and Miele appliances, a Neolith Himalaya Crystal backsplash, and a water filtration system, while heated floors in all three bathrooms, the kitchen, and foyer elevate comfort. Custom 120 Sq ft dream walk-in closet. Spa-like ensuite featuring a freestanding bath, rain shower and intelligent toilet. Custom wood paneling, engineered hardwood floors, and solid wood doors throughout add elegance, complemented by a primary bedroom with a Sangiacomo custom headboard, condensation-preventing heated floor cables and a walk out to balcony. The dining room's convertible bar cabinet and terrace walk-out, plus pre-wired built-in speakers, make this home perfect for sophisticated living and entertaining. Additionally, the expansive 590-square-foot terrace, equipped with snow-melting heated floors by Warmly Yours, gas and water hookups, and levelled concrete tiles, offers an exceptional outdoor space for year-round enjoyment. No detail was overlooked or expense| spared during design and renovation! You too can call this masterpiece your home!
Property Details
Interior
Features
Flat Floor
Office
4.0 x 3.06hardwood floor / Large Window / B/I Shelves
3rd Br
4.31 x 3.69hardwood floor / Large Window / B/I Shelves
Kitchen
2.92 x 4.12B/I Appliances / Custom Backsplash / Custom Counter
Primary
5.2 x 3.685 Pc Ensuite / W/I Closet / Balcony
Exterior
Features
Parking
Garage spaces 2
Garage type Underground
Other parking spaces 0
Total parking spaces 2
Condo Details
Amenities
Bbqs Allowed, Concierge, Guest Suites, Gym, Rooftop Deck/Garden, Visitor Parking
Inclusions
Property History
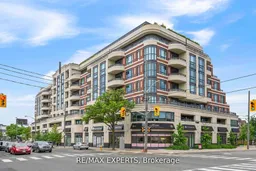 41
41