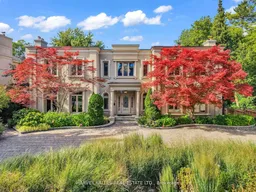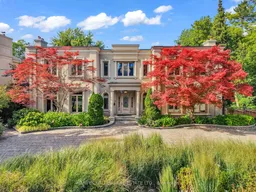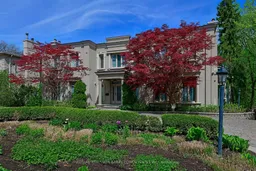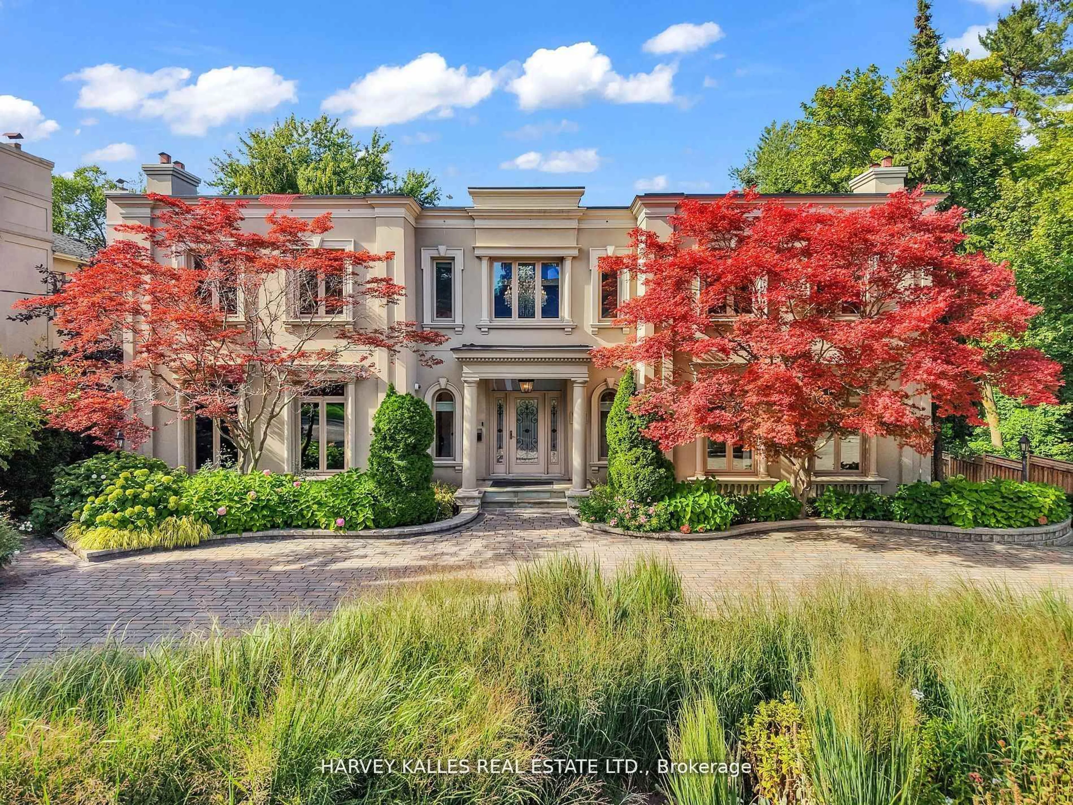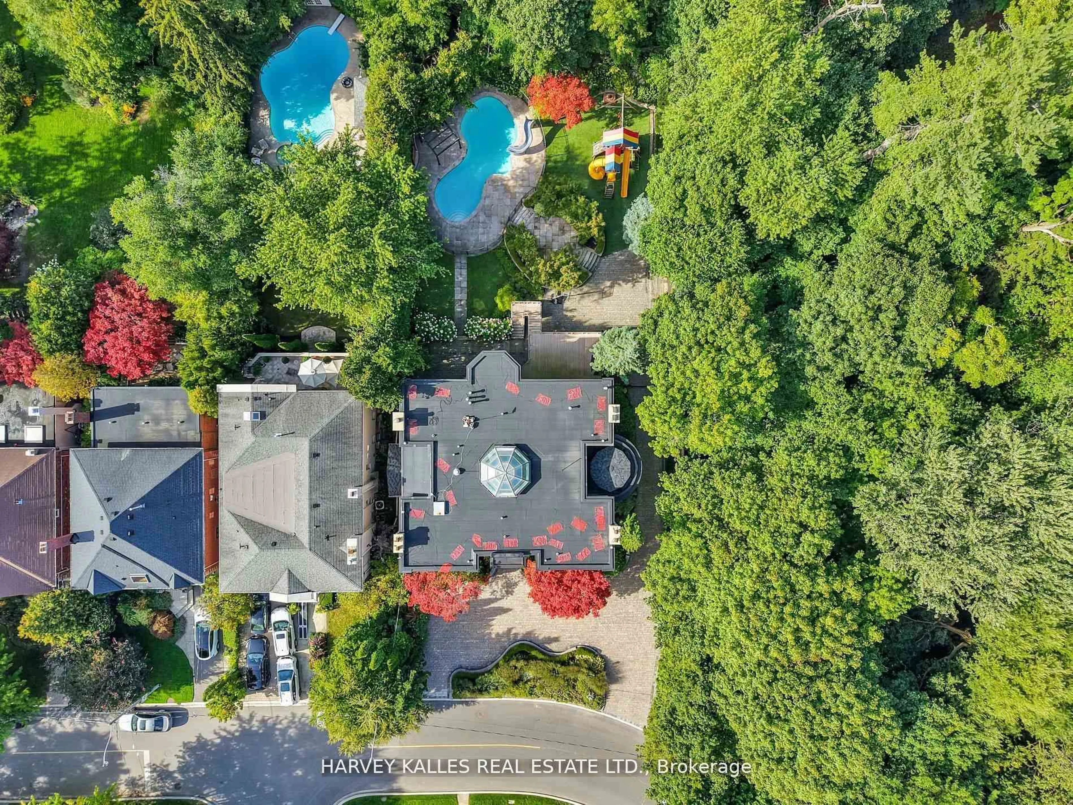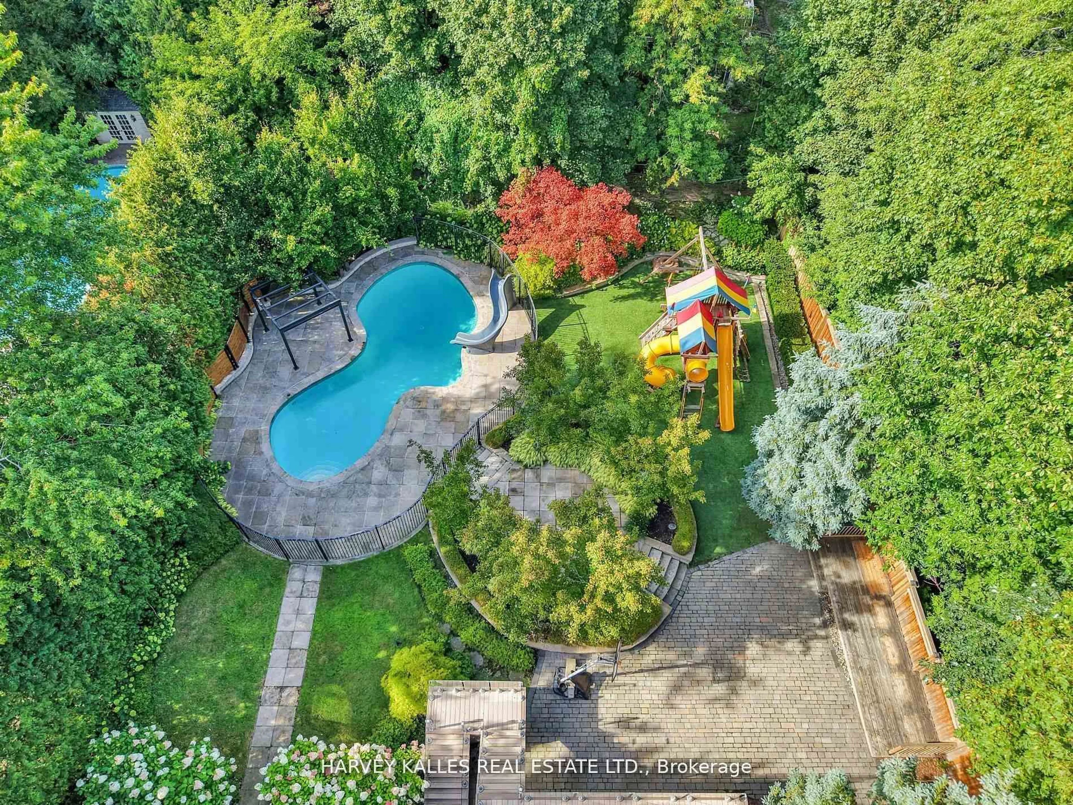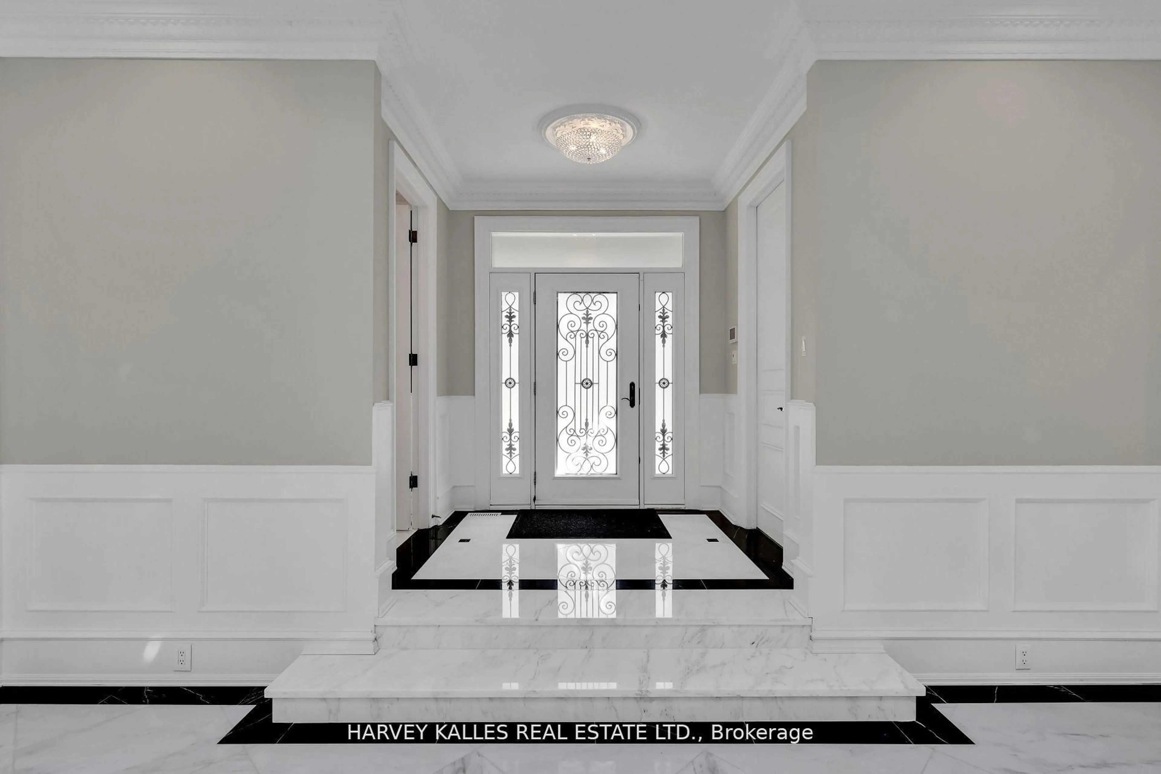113 Coldstream Ave, Toronto, Ontario M5N 1X7
Contact us about this property
Highlights
Estimated valueThis is the price Wahi expects this property to sell for.
The calculation is powered by our Instant Home Value Estimate, which uses current market and property price trends to estimate your home’s value with a 90% accuracy rate.Not available
Price/Sqft$895/sqft
Monthly cost
Open Calculator
Description
A Unique Offering In The Heart Of Lytton Park. Rarely Does An Opportunity Arise To Own A Residence In This Coveted Location That Also Boasts A Serene, Country-Like Ravine Setting Paired With Oversized Estate Frontage And Depth. This Lovingly Cared-For And Thoughtfully Updated Home Welcomes You With A Grand Entrance And Soaring Foyer, Leading Into Expansive Living And Dining Areas Under Dramatic Ceilings. An Updated Eat-In Kitchen Connects Seamlessly To The Family Room And Private Office With A Separate Servery and Staircase To Lower Level. The Second Level Showcases A Spacious Primary Suite With A Luxurious Ensuite And Walk-In Closet, Complemented By Three Additional Sizable Bedrooms With Ensuites, Plus An Office Or Nursery. The Lower Level Offers A Flush Walkout To A Beautifully Landscaped Yard And Is Complete With An Oversized Entertainers Recreation Room, Gym, Home Theatre, And A Guest Suite With Spa. An Oversized Integrated Garage Accommodates Two SUVs With Ease, With Epoxy Flooring. Outdoors, An Entertainers Dream Awaits With Professionally Landscaped Parklike Oasis With An Inground Pool, Playground, Outdoor Deck With Gas BBQ, And A Gated Heated Driveway Ensuring Privacy. Plus New Melting Wires Have Just Been Installed On The Roof And In The Eavestroughs. All This, Just Moments To John Ross Robertson, LPCI, Lush Parks, Shops, Restaurants, And More. Truly, This Is A Home Not To Be Missed.
Property Details
Interior
Features
Lower Floor
Media/Ent
5.62 x 4.16Built-In Speakers / Wall Sconce Lighting / Broadloom
Rec
5.12 x 8.71Wet Bar / Open Concept / hardwood floor
Br
3.49 x 4.49hardwood floor / Walk-Out / Double Closet
Exterior
Features
Parking
Garage spaces 2
Garage type Built-In
Other parking spaces 6
Total parking spaces 8
Property History
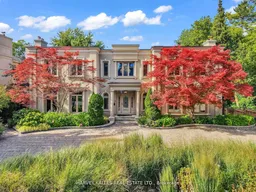 50
50