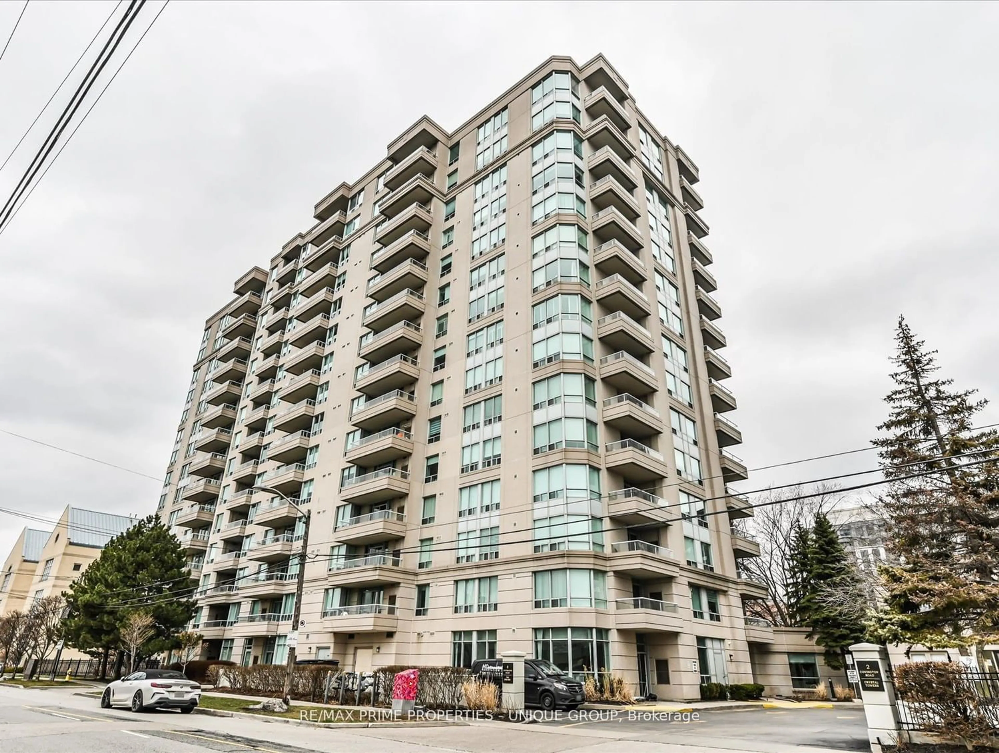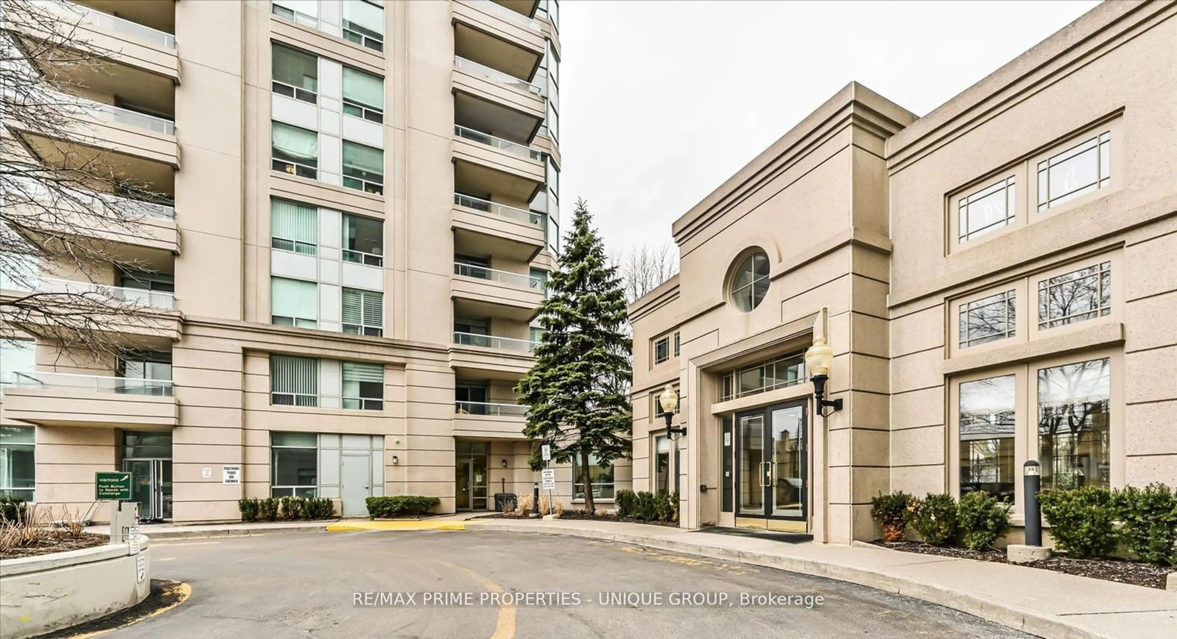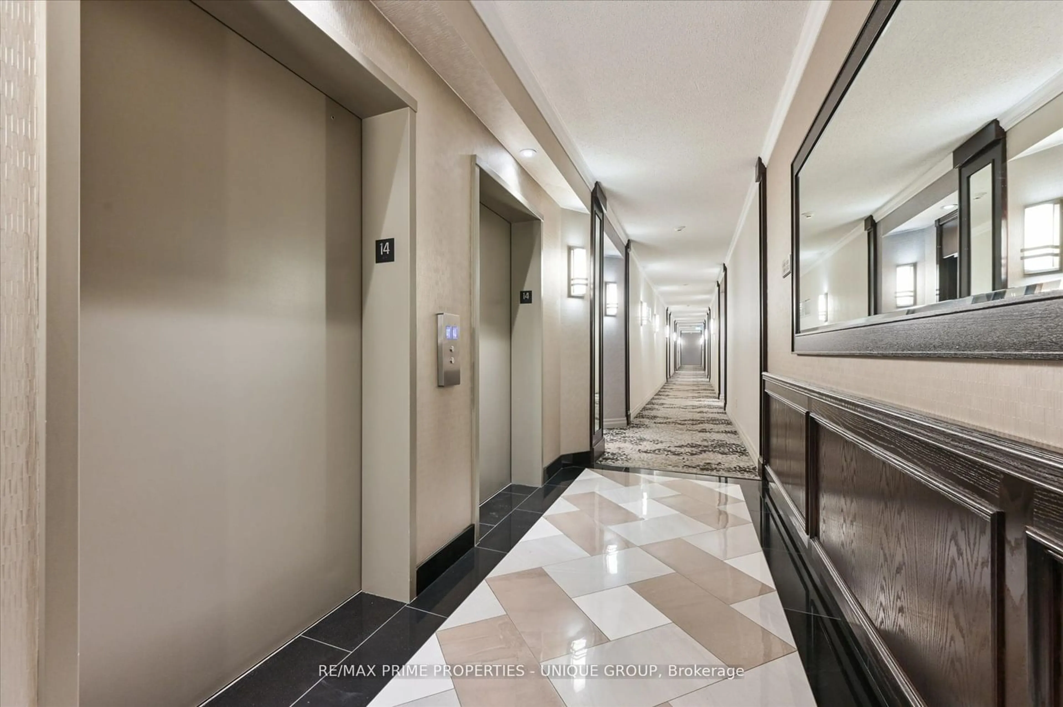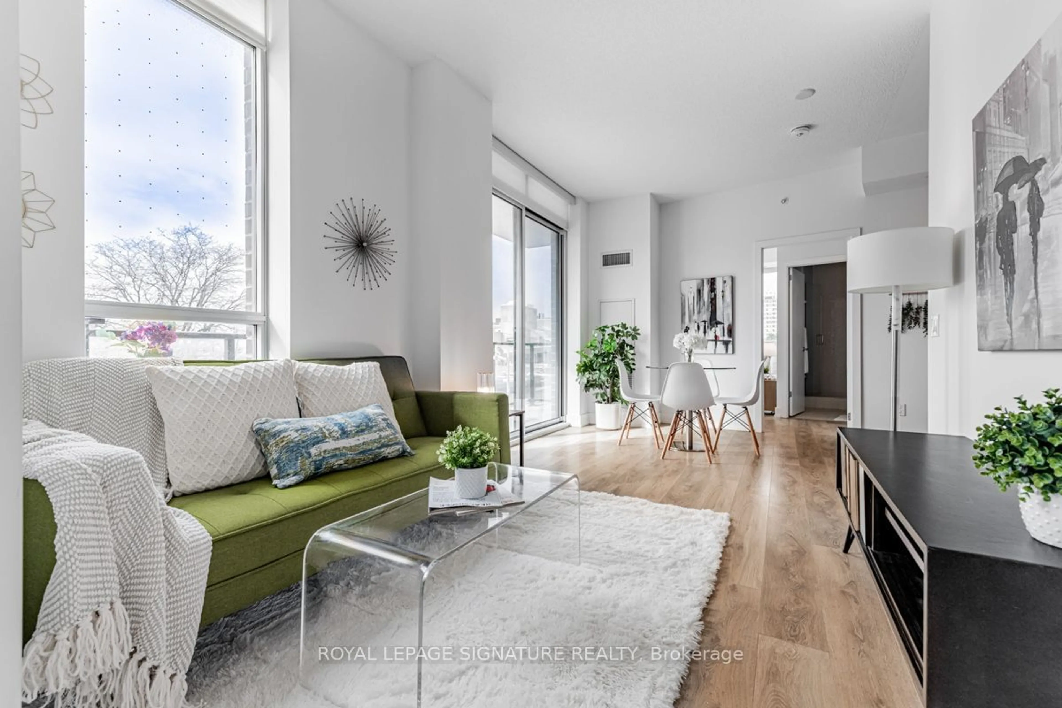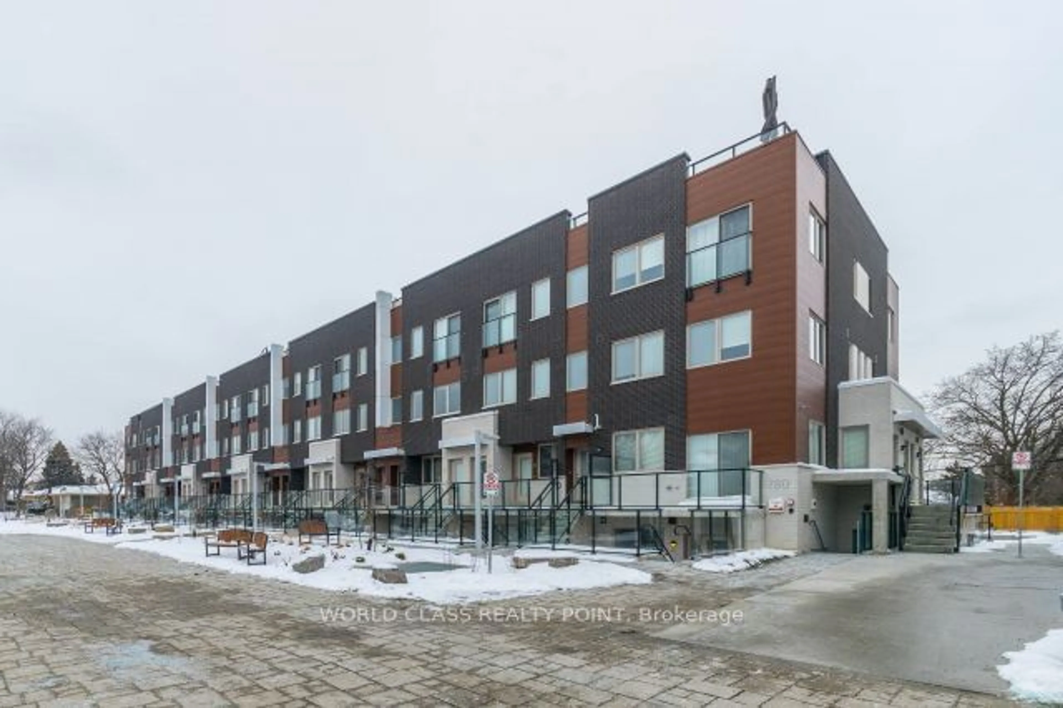8 Covington Rd #1403, Toronto, Ontario M6A 3E5
Contact us about this property
Highlights
Estimated ValueThis is the price Wahi expects this property to sell for.
The calculation is powered by our Instant Home Value Estimate, which uses current market and property price trends to estimate your home’s value with a 90% accuracy rate.$669,000*
Price/Sqft$738/sqft
Days On Market6 days
Est. Mortgage$3,002/mth
Maintenance fees$704/mth
Tax Amount (2023)$2,439/yr
Description
A fantastic opportunity awaits at Crystal Towers! We are pleased to offer a truly rare South exposure unit with unobstructed city views! A bright and spacious sun filled unit with 9 foot ceilings! Oversized master with ensuite bathroom and walk-in closet. Generous size second bedroom with balcony access. Updated stainless steel appliances and newer washer and dryer. Fully self-sufficient neighbourhood with Lawrence Plaza and shops and grocery store steps away. Easy access to TTC, Allen Rd and 401. Schools, libraries and worship all walking distance. Enjoy expansive amenities with outdoor pool, exercise center, sauna, concierge, party rooms, visitor parking, sabbath elevator and much more. Rogers cable and internet included. 1 Parking. Very well maintained and managed condo with quiet and peaceful neighbours.
Property Details
Interior
Features
Ground Floor
Foyer
2.21 x 1.73Mirrored Closet / Marble Floor
Living
6.00 x 3.43Combined W/Dining / Hardwood Floor / South View
Dining
6.00 x 3.43Wainscoting / Hardwood Floor / Crown Moulding
Kitchen
2.59 x 2.41Modern Kitchen / Pass Through / Tile Floor
Exterior
Features
Parking
Garage spaces 1
Garage type Underground
Other parking spaces 0
Total parking spaces 1
Condo Details
Amenities
Concierge, Exercise Room, Gym, Outdoor Pool, Party/Meeting Room, Visitor Parking
Inclusions
Property History
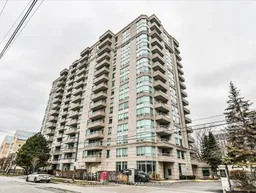 32
32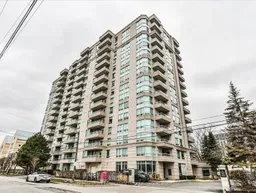 32
32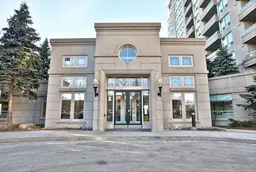 9
9Get an average of $10K cashback when you buy your home with Wahi MyBuy

Our top-notch virtual service means you get cash back into your pocket after close.
- Remote REALTOR®, support through the process
- A Tour Assistant will show you properties
- Our pricing desk recommends an offer price to win the bid without overpaying
