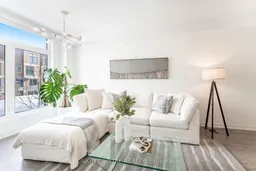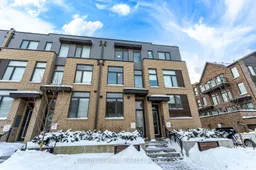Discover one of North York's best-kept secrets in the heart of Englemount-Lawrence! This 1.5-year-old, 3-storey freehold townhouse offers 2,400 sq. ft. of thoughtfully designed living space, featuring 4 bedrooms, 4 bathrooms, and tandem 2-carparking, perfect for young families and professionals seeking the ultimate blend of space, style, and convenience. Step inside to find a bright and open-concept main floor, with soaring ceilings, expansive windows, and high-end finishes. The chefs kitchen is a showstopper, boasting quartz countertops, a sleek glass backsplash, and stainless steel appliances. The primary suite is a true retreat, complete with a spa-like ensuite and a walk-in closet, while additional bedrooms offer flexible space for family, guests, or a home office. The finished lower level provides additional living space ideal for a family room, media lounge, or home gym. With the right vision, it could be converted into a private suite, offering even more versatility. Nestled within the transformative New Lawrence Heights redevelopment, this vibrant neighbourhood is already reshaping urban living with lush parks, playgrounds, and scenic walking trails. With the new community center already underway and plans for additional schools and amenities in progress, this area is quickly becoming one of North York's most sought-after communities. Yorkdale Station is just a short walk away, providing effortless access to Toronto's transit network and making daily commutes a breeze. The renowned Yorkdale Mall is only minutes away, offering world-class shopping, dining, and entertainment options. Convenient access to Highway 401 and Allen Road ensures seamless travel across the city. Nearby, you'll find a variety of schools, childcare centers, and recreational facilities, making this an excellent location for families and professionals seeking both convenience and community. Upgraded bathroom tiles, upgraded shower in primary ensuite, upgraded pantry closet
Inclusions: Existing appliances: s/s fridge, s/s stove, s/s dishwasher, microwave hood fan, front load washer, front load dryer, existing light fixtures, existing window coverings, garage door opener and remote, tv wall mounts
 Listing by trreb®
Listing by trreb®
 Listing by trreb®
Listing by trreb®



