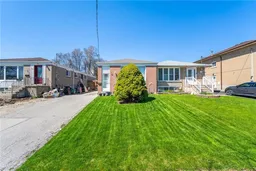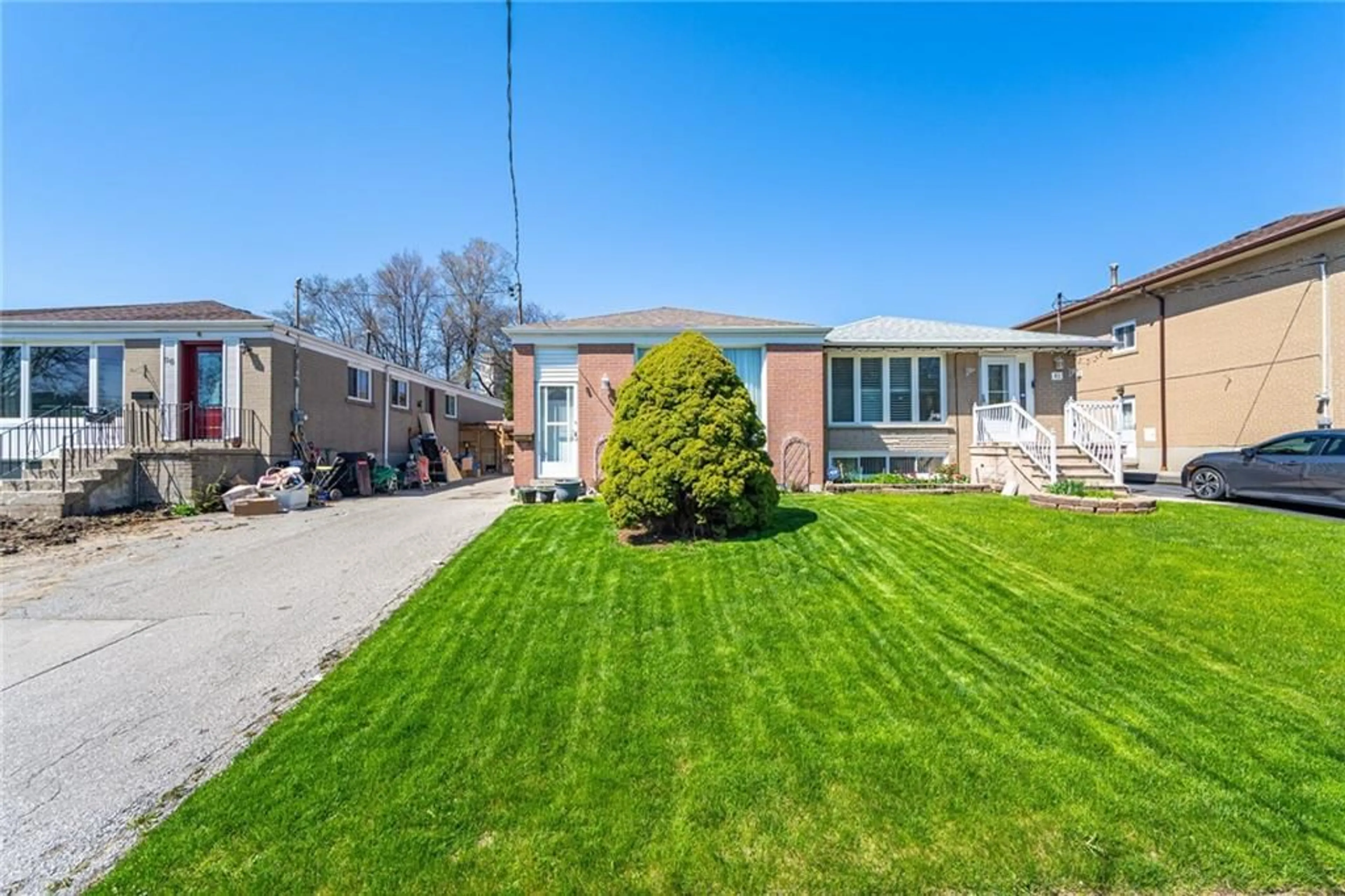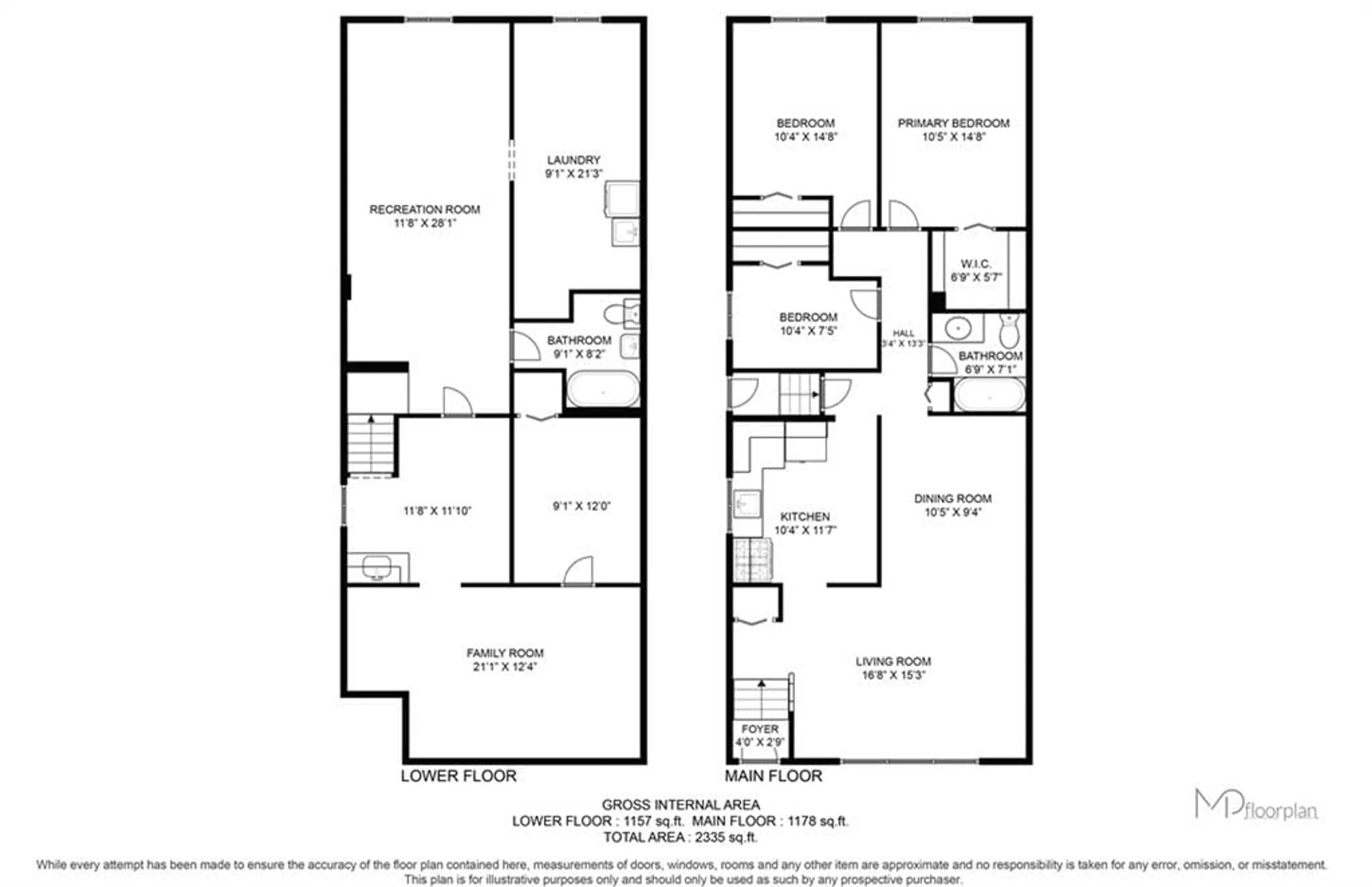94 Topcliff Ave, Toronto, Ontario M3N 1L8
Contact us about this property
Highlights
Estimated ValueThis is the price Wahi expects this property to sell for.
The calculation is powered by our Instant Home Value Estimate, which uses current market and property price trends to estimate your home’s value with a 90% accuracy rate.$813,000*
Price/Sqft$742/sqft
Days On Market18 days
Est. Mortgage$3,757/mth
Tax Amount (2023)$2,998/yr
Description
Nestled in a bustling neighbourhood, this charming semi-detached bungalow is a blank slate. The exterior is adorned with modest landscaping and a welcoming front porch. Step inside to find a warm yet spacious interior, featuring three bedrooms and two full bathrooms, offering ample accommodation for a growing family or visiting guests. Natural light enters the home through large windows. The kitchen features ample space for cooking and leads to the adjacent dining room. The bay window in the living room provides a view of the neighbourhood school and park. Downstairs, a partially finished basement awaits, offering versatility and potential. With a separate entrance and ample square footage, it presents an opportunity for an in-law suite or teenagers hangout! Outside, the property offers plenty of parking, a coveted convenience in urban living. With proximity to shopping centres, public transit, the LRT , and major highways and York University this location is paramount. This well-maintained bungalow is perfect for the first time home buyer, up sizer, downsizer or investor. A/c 2022
Property Details
Interior
Features
B Floor
Primary Bedroom
10 x 14Walk-in Closet
Bedroom
10 x 14Bedroom
10 x 14Bathroom
0 x 04-Piece
Exterior
Features
Parking
Garage spaces -
Garage type -
Other parking spaces 2
Total parking spaces 2
Property History
 46
46Get an average of $10K cashback when you buy your home with Wahi MyBuy

Our top-notch virtual service means you get cash back into your pocket after close.
- Remote REALTOR®, support through the process
- A Tour Assistant will show you properties
- Our pricing desk recommends an offer price to win the bid without overpaying



